1 500 foton på amerikanskt badrum
Sortera efter:Populärt i dag
121 - 140 av 1 500 foton

The owners of this classic “old-growth Oak trim-work and arches” 1½ story 2 BR Tudor were looking to increase the size and functionality of their first-floor bath. Their wish list included a walk-in steam shower, tiled floors and walls. They wanted to incorporate those arches where possible – a style echoed throughout the home. They also were looking for a way for someone using a wheelchair to easily access the room.
The project began by taking the former bath down to the studs and removing part of the east wall. Space was created by relocating a portion of a closet in the adjacent bedroom and part of a linen closet located in the hallway. Moving the commode and a new cabinet into the newly created space creates an illusion of a much larger bath and showcases the shower. The linen closet was converted into a shallow medicine cabinet accessed using the existing linen closet door.
The door to the bath itself was enlarged, and a pocket door installed to enhance traffic flow.
The walk-in steam shower uses a large glass door that opens in or out. The steam generator is in the basement below, saving space. The tiled shower floor is crafted with sliced earth pebbles mosaic tiling. Coy fish are incorporated in the design surrounding the drain.
Shower walls and vanity area ceilings are constructed with 3” X 6” Kyle Subway tile in dark green. The light from the two bright windows plays off the surface of the Subway tile is an added feature.
The remaining bath floor is made 2” X 2” ceramic tile, surrounded with more of the pebble tiling found in the shower and trying the two rooms together. The right choice of grout is the final design touch for this beautiful floor.
The new vanity is located where the original tub had been, repeating the arch as a key design feature. The Vanity features a granite countertop and large under-mounted sink with brushed nickel fixtures. The white vanity cabinet features two sets of large drawers.
The untiled walls feature a custom wallpaper of Henri Rousseau’s “The Equatorial Jungle, 1909,” featured in the national gallery of art. https://www.nga.gov/collection/art-object-page.46688.html
The owners are delighted in the results. This is their forever home.
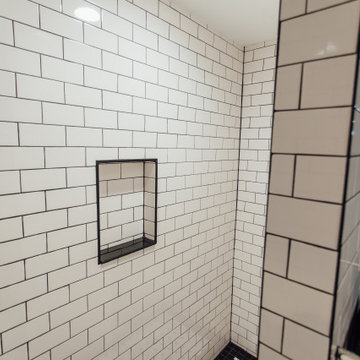
Our client wanted us to help her create her vision for this art deco bathroom. She found the mirror and crystal hardware at an antique sale and we were able to help her piece together the rest of her vision.
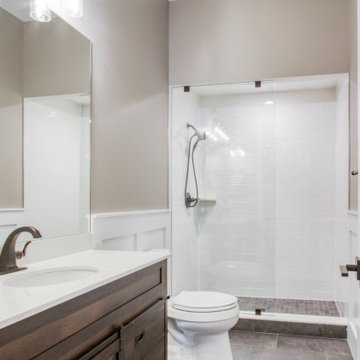
Foto på ett amerikanskt vit badrum med dusch, med bruna skåp, vit kakel, keramikplattor, beige väggar, klinkergolv i keramik, bänkskiva i kvarts, grått golv och med dusch som är öppen
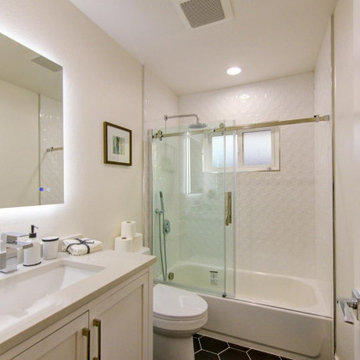
Bild på ett litet amerikanskt vit vitt badrum för barn, med skåp i shakerstil, vita skåp, ljust trägolv, ett badkar i en alkov, en toalettstol med separat cisternkåpa, vit kakel, porslinskakel, ett undermonterad handfat, bänkskiva i kvartsit, svart golv och dusch med skjutdörr
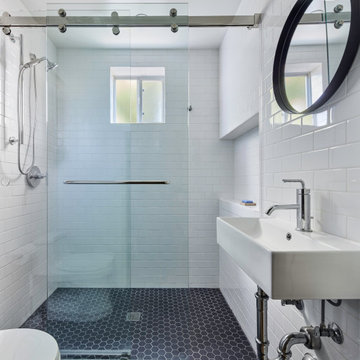
Bathroom
Amerikansk inredning av ett litet vit vitt badrum med dusch, med vita skåp, våtrum, en toalettstol med hel cisternkåpa, vit kakel, keramikplattor, vita väggar, klinkergolv i keramik, ett väggmonterat handfat, bänkskiva i akrylsten, svart golv och dusch med skjutdörr
Amerikansk inredning av ett litet vit vitt badrum med dusch, med vita skåp, våtrum, en toalettstol med hel cisternkåpa, vit kakel, keramikplattor, vita väggar, klinkergolv i keramik, ett väggmonterat handfat, bänkskiva i akrylsten, svart golv och dusch med skjutdörr
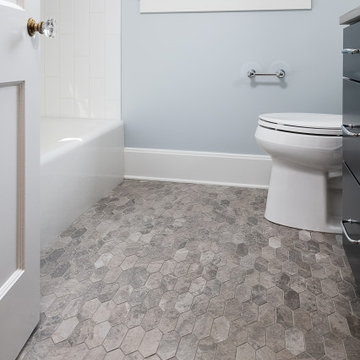
Exempel på ett mellanstort amerikanskt grå grått badrum för barn, med skåp i shakerstil, blå skåp, ett badkar i en alkov, en dusch i en alkov, en toalettstol med separat cisternkåpa, vit kakel, porslinskakel, blå väggar, klinkergolv i porslin, ett undermonterad handfat, bänkskiva i kvarts, grått golv och dusch med duschdraperi
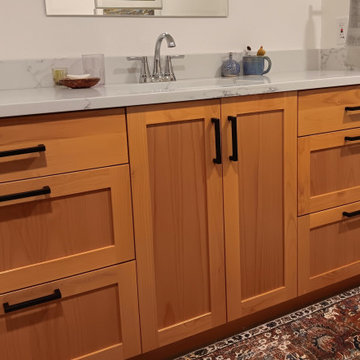
Custom Clear Alder vanity
Idéer för att renovera ett litet amerikanskt vit vitt en-suite badrum, med skåp i shakerstil, skåp i mellenmörkt trä och bänkskiva i kvarts
Idéer för att renovera ett litet amerikanskt vit vitt en-suite badrum, med skåp i shakerstil, skåp i mellenmörkt trä och bänkskiva i kvarts
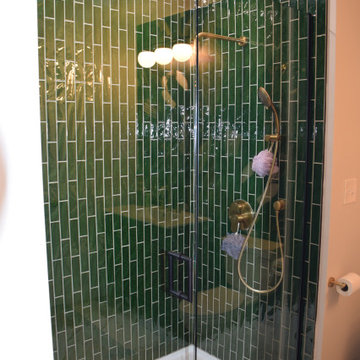
Mancave with media room, full bathroom, gym, bar and wine room.
Amerikansk inredning av ett mellanstort vit vitt badrum med dusch, med möbel-liknande, skåp i mellenmörkt trä, en dusch i en alkov, en toalettstol med separat cisternkåpa, vita väggar, ljust trägolv, marmorbänkskiva, brunt golv och dusch med gångjärnsdörr
Amerikansk inredning av ett mellanstort vit vitt badrum med dusch, med möbel-liknande, skåp i mellenmörkt trä, en dusch i en alkov, en toalettstol med separat cisternkåpa, vita väggar, ljust trägolv, marmorbänkskiva, brunt golv och dusch med gångjärnsdörr

This project was such a joy! From the craftsman touches to the handmade tile we absolutely loved working on this bathroom. While taking on the bathroom we took on other changes throughout the home such as stairs, hardwood, custom cabinetry, and more.
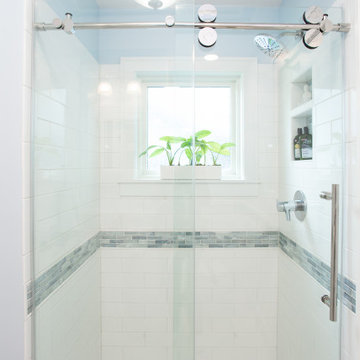
This project was focused on eeking out space for another bathroom for this growing family. The three bedroom, Craftsman bungalow was originally built with only one bathroom, which is typical for the era. The challenge was to find space without compromising the existing storage in the home. It was achieved by claiming the closet areas between two bedrooms, increasing the original 29" depth and expanding into the larger of the two bedrooms. The result was a compact, yet efficient bathroom. Classic finishes are respectful of the vernacular and time period of the home.

When we first looked at this project, we were faced with a bathroom being used by kids and teens – but with terrible funtionality. It was dark, out of date, with a spa style tub and most importantly – no shower!
We had fun with the design with PlaidFox Studio and came up with something bright, funky and stylish with tons of drawer space for all the kids to use. The biggest improvement – a shower/tub combo with a hand wand and a simple shower curtain.
We added waterproof LED lighting above the shower and replaced the dark curtain over the window with frosted glass for full time passive lighting during the day. The kids and parents we thrilled with the amount of space and function they didn’t even know they had!
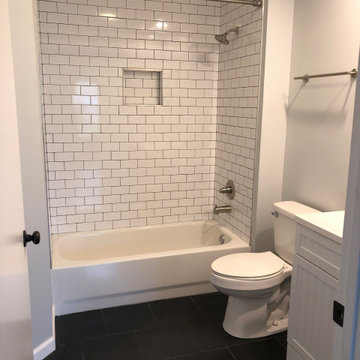
We updated a bathroom in sore need. We fully gutted down to the studs and built back a beautiful, classic looking bathroom and shower. Featuring white subway tile shower walls, black slate floor and classic white single vanity.
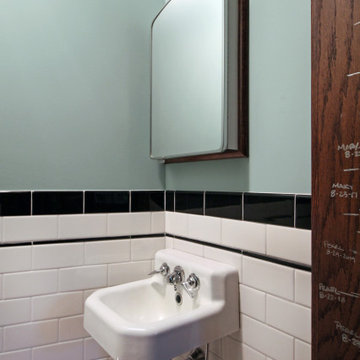
Exempel på ett mellanstort amerikanskt grå grått badrum, med luckor med profilerade fronter, skåp i mellenmörkt trä, en toalettstol med separat cisternkåpa, vit kakel, tunnelbanekakel, gröna väggar, mosaikgolv, ett undermonterad handfat, bänkskiva i kvarts, vitt golv och dusch med duschdraperi

The owners of this classic “old-growth Oak trim-work and arches” 1½ story 2 BR Tudor were looking to increase the size and functionality of their first-floor bath. Their wish list included a walk-in steam shower, tiled floors and walls. They wanted to incorporate those arches where possible – a style echoed throughout the home. They also were looking for a way for someone using a wheelchair to easily access the room.
The project began by taking the former bath down to the studs and removing part of the east wall. Space was created by relocating a portion of a closet in the adjacent bedroom and part of a linen closet located in the hallway. Moving the commode and a new cabinet into the newly created space creates an illusion of a much larger bath and showcases the shower. The linen closet was converted into a shallow medicine cabinet accessed using the existing linen closet door.
The door to the bath itself was enlarged, and a pocket door installed to enhance traffic flow.
The walk-in steam shower uses a large glass door that opens in or out. The steam generator is in the basement below, saving space. The tiled shower floor is crafted with sliced earth pebbles mosaic tiling. Coy fish are incorporated in the design surrounding the drain.
Shower walls and vanity area ceilings are constructed with 3” X 6” Kyle Subway tile in dark green. The light from the two bright windows plays off the surface of the Subway tile is an added feature.
The remaining bath floor is made 2” X 2” ceramic tile, surrounded with more of the pebble tiling found in the shower and trying the two rooms together. The right choice of grout is the final design touch for this beautiful floor.
The new vanity is located where the original tub had been, repeating the arch as a key design feature. The Vanity features a granite countertop and large under-mounted sink with brushed nickel fixtures. The white vanity cabinet features two sets of large drawers.
The untiled walls feature a custom wallpaper of Henri Rousseau’s “The Equatorial Jungle, 1909,” featured in the national gallery of art. https://www.nga.gov/collection/art-object-page.46688.html
The owners are delighted in the results. This is their forever home.

This custom home, sitting above the City within the hills of Corvallis, was carefully crafted with attention to the smallest detail. The homeowners came to us with a vision of their dream home, and it was all hands on deck between the G. Christianson team and our Subcontractors to create this masterpiece! Each room has a theme that is unique and complementary to the essence of the home, highlighted in the Swamp Bathroom and the Dogwood Bathroom. The home features a thoughtful mix of materials, using stained glass, tile, art, wood, and color to create an ambiance that welcomes both the owners and visitors with warmth. This home is perfect for these homeowners, and fits right in with the nature surrounding the home!
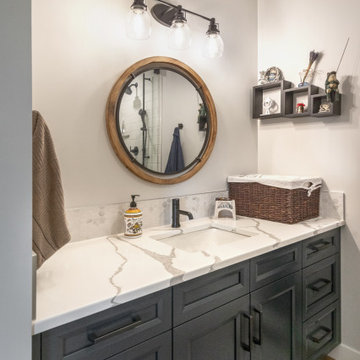
Our clients with an acreage in Sturgeon County backing onto the Sturgeon River wanted to completely update and re-work the floorplan of their late 70's era home's main level to create a more open and functional living space. Their living room became a large dining room with a farmhouse style fireplace and mantle, and their kitchen / nook plus dining room became a very large custom chef's kitchen with 3 islands! Add to that a brand new bathroom with steam shower and back entry mud room / laundry room with custom cabinetry and double barn doors. Extensive use of shiplap, open beams, and unique accent lighting completed the look of their modern farmhouse / craftsman styled main floor. Beautiful!
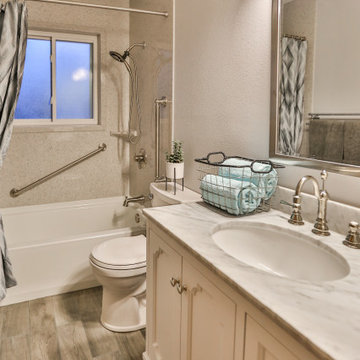
Idéer för amerikanska grått badrum med dusch, med möbel-liknande, vita skåp, ett badkar i en alkov, en dusch/badkar-kombination, en toalettstol med separat cisternkåpa, vita väggar, mellanmörkt trägolv, ett nedsänkt handfat, bänkskiva i akrylsten, brunt golv och dusch med duschdraperi
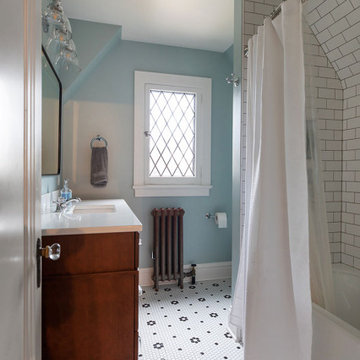
To allow for a larger sink vanity and shower in the main second-floor bathroom, the Sweeney design team creatively moved the existing water closet to the opposite wall next to the bathtub. The plumbing was kept in the same location within the existing floor joist, saving the homeowners structural modifications. After installing a new tub, the shower walls were tiled with a white classic tile in a black grout. The floors were laid with a beautiful Carrara white and black marble hexagon rosette mosaic tile with a black mosaic flower pattern.
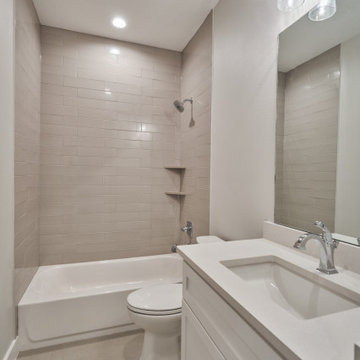
Exempel på ett mellanstort amerikanskt vit vitt badrum för barn, med luckor med infälld panel, vita skåp, ett hörnbadkar, en dusch i en alkov, en toalettstol med hel cisternkåpa, beige kakel, tunnelbanekakel, vita väggar, ett undermonterad handfat och dusch med duschdraperi
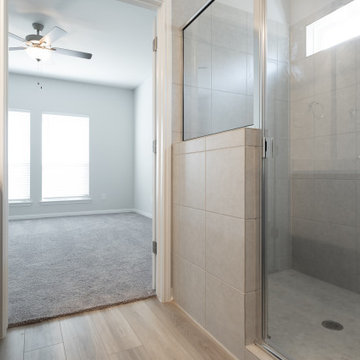
Exempel på ett stort amerikanskt vit vitt en-suite badrum, med luckor med infälld panel, blå skåp, ett badkar i en alkov, en dusch i en alkov, en toalettstol med hel cisternkåpa, grå kakel, keramikplattor, grå väggar, vinylgolv, ett undermonterad handfat, bänkskiva i kvarts, beiget golv och dusch med gångjärnsdörr
1 500 foton på amerikanskt badrum
7