1 105 foton på amerikanskt flerfärgat hus
Sortera efter:
Budget
Sortera efter:Populärt i dag
161 - 180 av 1 105 foton
Artikel 1 av 3
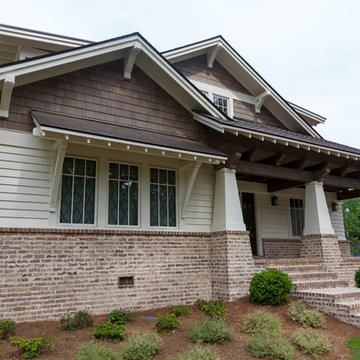
Idéer för att renovera ett mellanstort amerikanskt flerfärgat hus, med två våningar, blandad fasad, sadeltak och tak i shingel
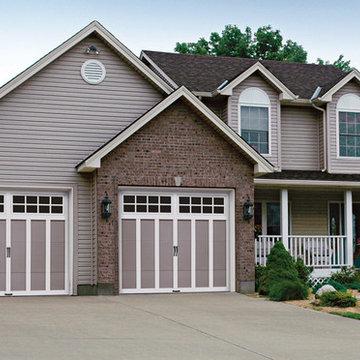
Exempel på ett mellanstort amerikanskt flerfärgat hus, med två våningar, blandad fasad, sadeltak och tak i shingel
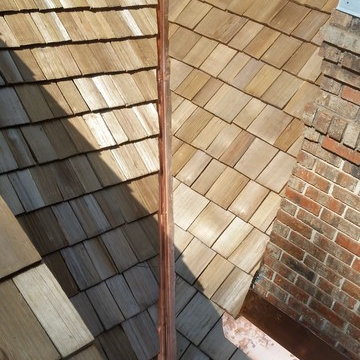
Idéer för ett stort amerikanskt flerfärgat hus, med två våningar, blandad fasad, mansardtak och tak i shingel
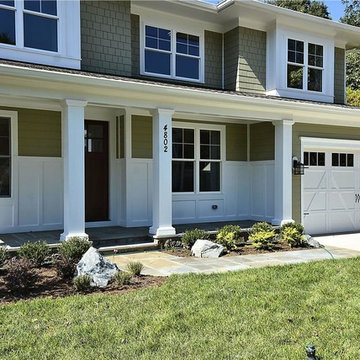
TruPlace
This inviting home leads you right to the porch and through the front door.
Idéer för mellanstora amerikanska flerfärgade hus, med tre eller fler plan, blandad fasad och valmat tak
Idéer för mellanstora amerikanska flerfärgade hus, med tre eller fler plan, blandad fasad och valmat tak
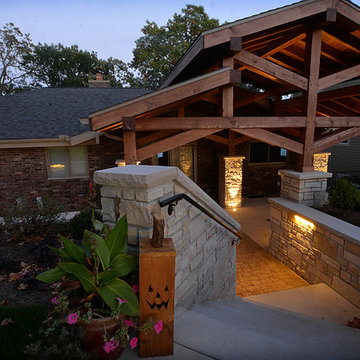
This East Troy home on Booth Lake had a few drainage issues that needed to be resolved, but one thing was clear, the homeowners knew with the proper design features, their property had amazing potential to be a fixture on the lake.
Starting with a redesign of the backyard, including retaining walls and other drainage features, the home was then ready for a radical facelift. We redesigned the entry of the home with a timber frame portico/entryway. The entire portico was built with the old-world artistry of a mortise and tenon framing method. We also designed and installed a new deck and patio facing the lake, installed an integrated driveway and sidewalk system throughout the property and added a splash of evening effects with some beautiful architectural lighting around the house.
A Timber Tech deck with Radiance cable rail system was added off the side of the house to increase lake viewing opportunities and a beautiful stamped concrete patio was installed at the lower level of the house for additional lounging.
Lastly, the original detached garage was razed and rebuilt with a new design that not only suits our client’s needs, but is designed to complement the home’s new look. The garage was built with trusses to create the tongue and groove wood cathedral ceiling and the storage area to the front of the garage. The secondary doors on the lakeside of the garage were installed to allow our client to drive his golf cart along the crushed granite pathways and to provide a stunning view of Booth Lake from the multi-purpose garage.
Terry Mayer http://www.terrymayerphotography.com/
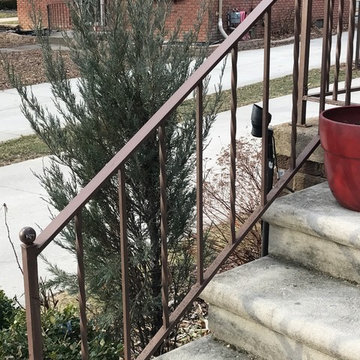
Previous railings were about 2'-0" tall with oversize spacing and rust.
Inspiration för mellanstora amerikanska flerfärgade hus, med två våningar, blandad fasad och sadeltak
Inspiration för mellanstora amerikanska flerfärgade hus, med två våningar, blandad fasad och sadeltak
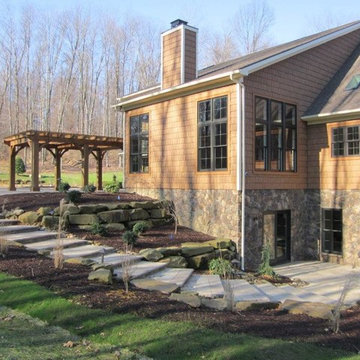
Inredning av ett amerikanskt mellanstort flerfärgat hus, med allt i ett plan och blandad fasad
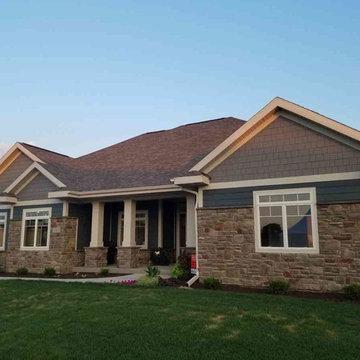
Bild på ett stort amerikanskt flerfärgat hus, med allt i ett plan, blandad fasad och sadeltak
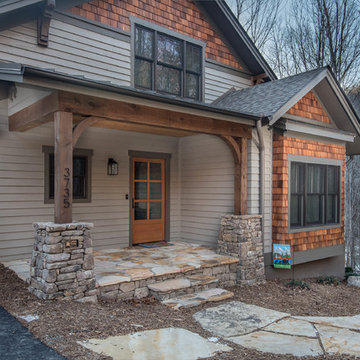
Amerikansk inredning av ett mellanstort flerfärgat hus, med två våningar, fiberplattor i betong, sadeltak och tak i mixade material
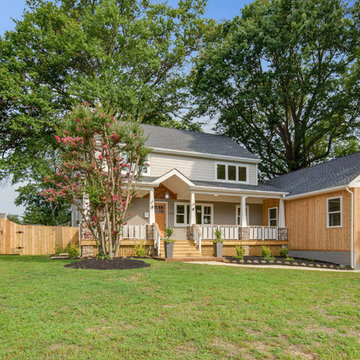
Exempel på ett stort amerikanskt flerfärgat hus, med två våningar, blandad fasad, sadeltak och tak i shingel
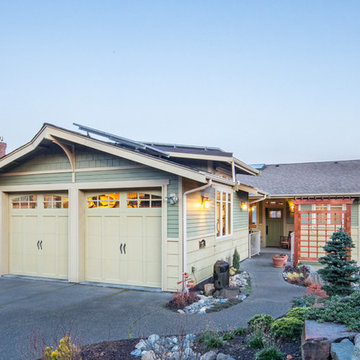
Commencement Bay Craftsman was built to suit and enhance our clients' lifestyle, feature their world class view, and elegantly blend into its historic hillside neighborhood.
At 2,200 sf, this single-family home marries traditional craftsman style with modern energy efficiency and design. A Built Green Level 5, the home features an extremely efficient Heat Return Ventilation system, amazing indoor air quality, thermal solar hot water, solar panels, hydronic radiant in-floor heat, warm wood interior detailing, timeless built-in cabinetry, tastefully placed wood coffered ceilings, and expansive views of Commencement Bay and Mt. Rainier that harvest the eastern sunlight for winter heat.
Built on a steep slope, the top floor garage and entry work with the challenges of this site to welcome you into a wonderful Pacific Northwest Craftsman home.
Photography: Poppi Photography
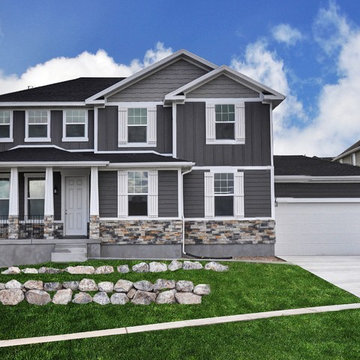
Foto på ett stort amerikanskt flerfärgat hus, med två våningar, stuckatur och sadeltak
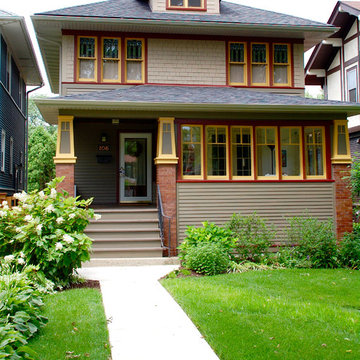
Craftsman Style House in Oak Park Exterior Remodel, IL. Siding & Windows Group installed James HardiePlank Select Cedarmill Lap Siding in ColorPlus Technology Colors Khaki Brown and HardieShingle StraightEdge Siding in ColorPlus Technology Color Timber Bark for a beautiful mix. We installed HardieTrim Smooth Boards in ColorPlus Technology Color Countrylane Red. Also remodeled Front Entry Porch and Built the back Cedar Deck. Homeowners love their transformation.
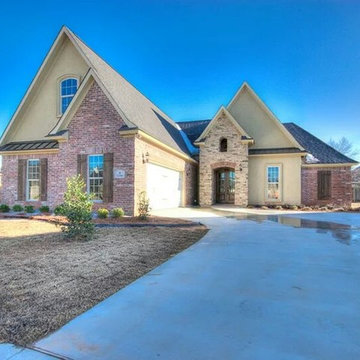
Idéer för att renovera ett stort amerikanskt flerfärgat hus, med två våningar, blandad fasad och sadeltak
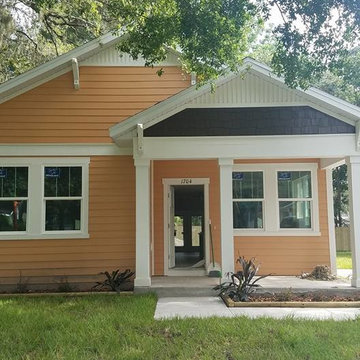
Idéer för ett mellanstort amerikanskt flerfärgat hus, med allt i ett plan, fiberplattor i betong, sadeltak och tak i shingel
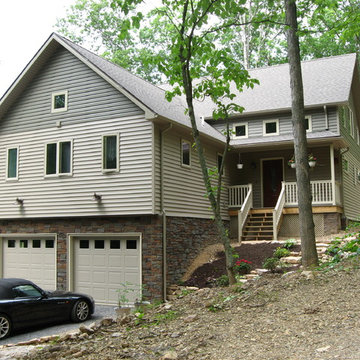
Bellastone faux stone panels on the basement-level garage
Foto på ett stort amerikanskt flerfärgat hus, med tre eller fler plan, blandad fasad och sadeltak
Foto på ett stort amerikanskt flerfärgat hus, med tre eller fler plan, blandad fasad och sadeltak
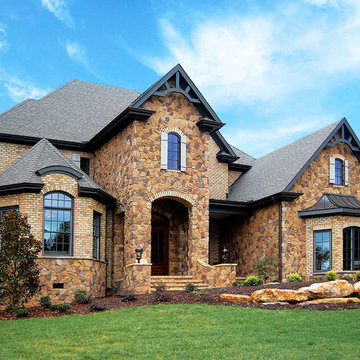
A home's exterior is all about the curb appeal. Whether you have a Craftsman Style Home or Modern Style Home, if the exterior doesn't pop, then the home loses it's appeal. Use Coronado Stone Products to enhance the look and value of your home! This beautiful home was accented with Split Fieldstone / Carmel Mountain stone veneer.
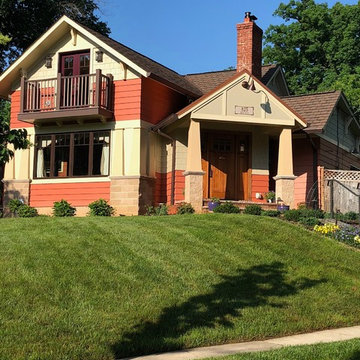
Idéer för att renovera ett mellanstort amerikanskt flerfärgat hus, med två våningar, blandad fasad, sadeltak och tak i shingel
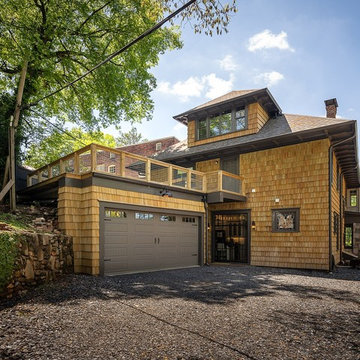
We installed new steel french doors at the back of the home. We also created new stained glass transoms to match the 120-year-old glass.
Foto på ett stort amerikanskt flerfärgat hus, med två våningar, blandad fasad, sadeltak och tak i shingel
Foto på ett stort amerikanskt flerfärgat hus, med två våningar, blandad fasad, sadeltak och tak i shingel
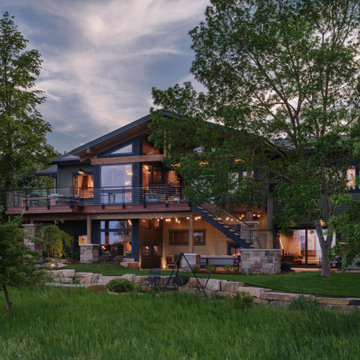
Inredning av ett amerikanskt stort flerfärgat hus, med två våningar, blandad fasad, sadeltak och tak i mixade material
1 105 foton på amerikanskt flerfärgat hus
9