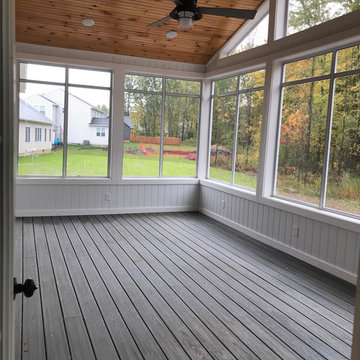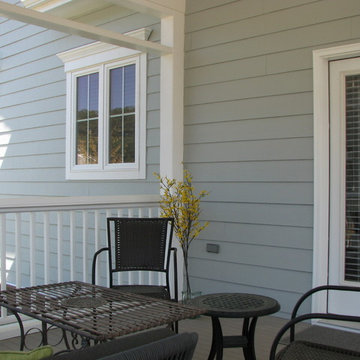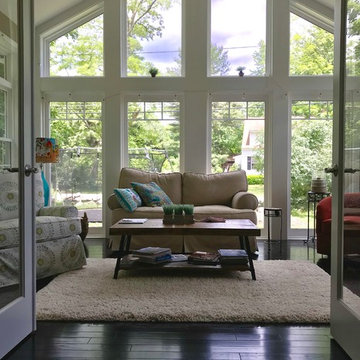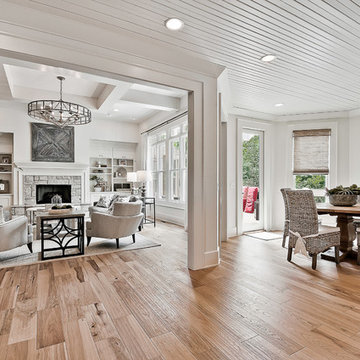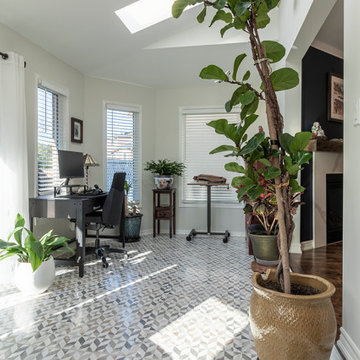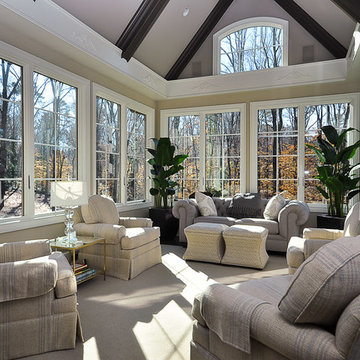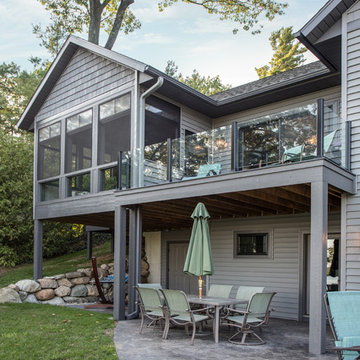195 foton på amerikanskt grått uterum
Sortera efter:
Budget
Sortera efter:Populärt i dag
1 - 20 av 195 foton
Artikel 1 av 3
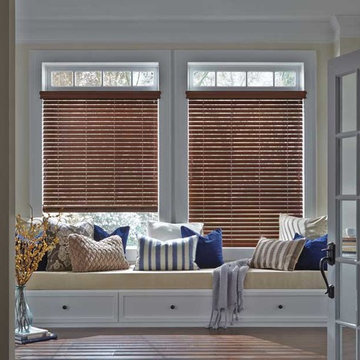
Wood Blinds over upholstered window seat cushion with throw pillows for comfort
Inspiration för ett litet amerikanskt uterum
Inspiration för ett litet amerikanskt uterum
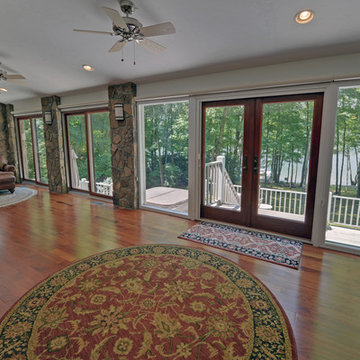
Stuart Wade, Envision Virtual Tours
Envision Virtual Tours provides professional photography and virtual imaging on and around Lake Nantahala. Lake Nantahala was formed in 1942 when the Nantahala River was dammed to create a pure, crystal clear reservoir. The shoreline has a limited number of private homes and cabins, as much of the area is owned and managed by the U.S. Forest Service and the North Carolina Wildlife Resources Commission. Below the lake, the river tumbles down the mountainside in spectacular cascades and waterfalls, providing water for trout fishing, world-class river rafting and kayaking on the Nantahala River.

The Sunroom is open to the Living / Family room, and has windows looking to both the Breakfast nook / Kitchen as well as to the yard on 2 sides. There is also access to the back deck through this room. The large windows, ceiling fan and tile floor makes you feel like you're outside while still able to enjoy the comforts of indoor spaces. The built-in banquette provides not only additional storage, but ample seating in the room without the clutter of chairs. The mutli-purpose room is currently used for the homeowner's many stained glass projects.

Screened Sun room with tongue and groove ceiling and floor to ceiling Chilton Woodlake blend stone fireplace. Wood framed screen windows and cement floor.
(Ryan Hainey)

All season sunroom with glazed openings on four sides of the room flooding the interior with natural light. Sliding doors provide access onto large stone patio leading out into the rear garden. Space is well insulated and heated with a beautiful ceiling fan to move the air.
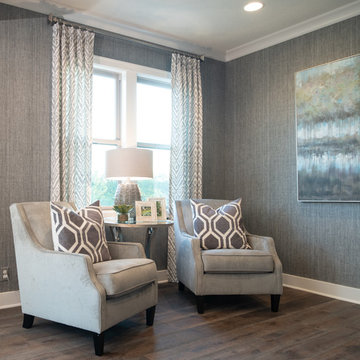
Seating area off the dining room
Idéer för ett litet amerikanskt uterum, med mellanmörkt trägolv, tak och brunt golv
Idéer för ett litet amerikanskt uterum, med mellanmörkt trägolv, tak och brunt golv
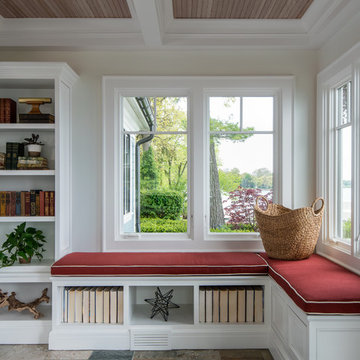
Plenty of custom built-ins were added on walls and seating areas to accommodate the client’s sizeable book collection.
Kate Benjamin Photography
Bild på ett mellanstort amerikanskt uterum, med skiffergolv och flerfärgat golv
Bild på ett mellanstort amerikanskt uterum, med skiffergolv och flerfärgat golv
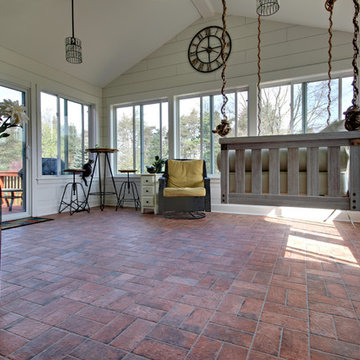
Part of a very large deck area was enclosed to create this 3 seasons porch. The floor is 4 x 8 Chicago Brick in Wrigley.
Inspiration för stora amerikanska uterum, med tegelgolv och flerfärgat golv
Inspiration för stora amerikanska uterum, med tegelgolv och flerfärgat golv
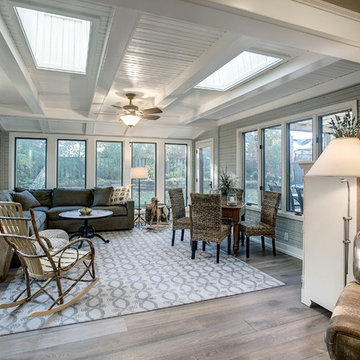
Photos by Kaity
Exempel på ett mellanstort amerikanskt uterum, med mörkt trägolv och takfönster
Exempel på ett mellanstort amerikanskt uterum, med mörkt trägolv och takfönster
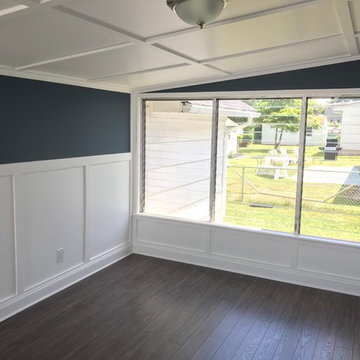
Jalousie windows shining plenty of light into this craftsman style sun room.
Bild på ett mellanstort amerikanskt uterum, med laminatgolv, tak och brunt golv
Bild på ett mellanstort amerikanskt uterum, med laminatgolv, tak och brunt golv

The Sunroom is open to the Living / Family room, and has windows looking to both the Breakfast nook / Kitchen as well as to the yard on 2 sides. There is also access to the back deck through this room. The large windows, ceiling fan and tile floor makes you feel like you're outside while still able to enjoy the comforts of indoor spaces. The built-in banquette provides not only additional storage, but ample seating in the room without the clutter of chairs. The mutli-purpose room is currently used for the homeowner's many stained glass projects.
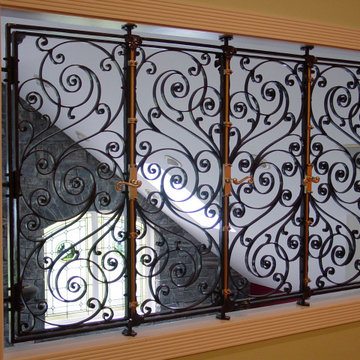
Wrought iron furniture New York
Wrought iron furniture manufacturing New York
Landmark Wrought iron antique paint finishing
Wrought iron art fence New York
Landmark Wrought iron interior railing New York
Wrought iron window guard New York
Wrought iron decorative grill
Wrought iron ornamental gazebo
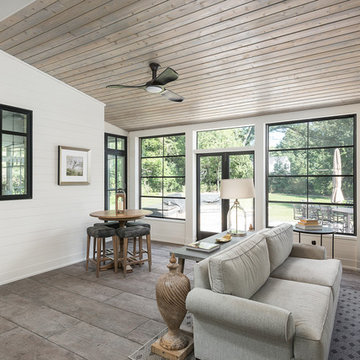
Picture Perfect House
Bild på ett mycket stort amerikanskt uterum, med klinkergolv i keramik, en standard öppen spis, en spiselkrans i sten, tak och brunt golv
Bild på ett mycket stort amerikanskt uterum, med klinkergolv i keramik, en standard öppen spis, en spiselkrans i sten, tak och brunt golv
195 foton på amerikanskt grått uterum
1
