7 885 foton på amerikanskt hus, med allt i ett plan
Sortera efter:
Budget
Sortera efter:Populärt i dag
1 - 20 av 7 885 foton
Artikel 1 av 3

The goal for this Point Loma home was to transform it from the adorable beach bungalow it already was by expanding its footprint and giving it distinctive Craftsman characteristics while achieving a comfortable, modern aesthetic inside that perfectly caters to the active young family who lives here. By extending and reconfiguring the front portion of the home, we were able to not only add significant square footage, but create much needed usable space for a home office and comfortable family living room that flows directly into a large, open plan kitchen and dining area. A custom built-in entertainment center accented with shiplap is the focal point for the living room and the light color of the walls are perfect with the natural light that floods the space, courtesy of strategically placed windows and skylights. The kitchen was redone to feel modern and accommodate the homeowners busy lifestyle and love of entertaining. Beautiful white kitchen cabinetry sets the stage for a large island that packs a pop of color in a gorgeous teal hue. A Sub-Zero classic side by side refrigerator and Jenn-Air cooktop, steam oven, and wall oven provide the power in this kitchen while a white subway tile backsplash in a sophisticated herringbone pattern, gold pulls and stunning pendant lighting add the perfect design details. Another great addition to this project is the use of space to create separate wine and coffee bars on either side of the doorway. A large wine refrigerator is offset by beautiful natural wood floating shelves to store wine glasses and house a healthy Bourbon collection. The coffee bar is the perfect first top in the morning with a coffee maker and floating shelves to store coffee and cups. Luxury Vinyl Plank (LVP) flooring was selected for use throughout the home, offering the warm feel of hardwood, with the benefits of being waterproof and nearly indestructible - two key factors with young kids!
For the exterior of the home, it was important to capture classic Craftsman elements including the post and rock detail, wood siding, eves, and trimming around windows and doors. We think the porch is one of the cutest in San Diego and the custom wood door truly ties the look and feel of this beautiful home together.

Kristopher Gerner
Inspiration för mellanstora amerikanska gröna hus, med allt i ett plan, fiberplattor i betong och sadeltak
Inspiration för mellanstora amerikanska gröna hus, med allt i ett plan, fiberplattor i betong och sadeltak

This modest one-story design features a modern farmhouse facade with stone, decorative gable trusses, and metal roof accents. Enjoy family togetherness with an open great room, island kitchen, and breakfast nook while multiple sets of double doors lead to the rear porch. Host dinner parties in the elegant dining room topped with a coffered ceiling. The master suite is striking with a trio of skylights in the cathedral ceiling, a thoughtfully designed bathroom, and a spacious walk-in closet. Two additional bedrooms are across the floor plan and an optional bonus room is upstairs for expansion.

Welsh Construction, Inc., Lexington, Virginia, 2022 Regional CotY Award Winner, Entire House Over $1,000,000
Bild på ett mycket stort amerikanskt brunt hus, med allt i ett plan, sadeltak och tak i metall
Bild på ett mycket stort amerikanskt brunt hus, med allt i ett plan, sadeltak och tak i metall
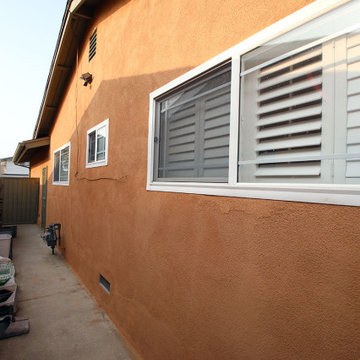
For this project we painted the exterior walls and wood trims of this craftsman home. Fog Coating, a coating that can be applied to a traditional stucco finish that will even out the color of the stucco was applied. For further questions or to schedule a free quote give us a call today. 562-218-3295
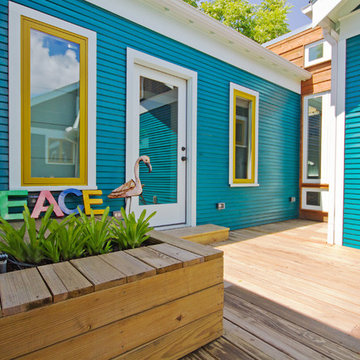
New deck with integrated planter boxes, entry into new addition, and connection between new addition and existing home with cedar siding.
Bild på ett mellanstort amerikanskt blått hus, med allt i ett plan, sadeltak och tak i shingel
Bild på ett mellanstort amerikanskt blått hus, med allt i ett plan, sadeltak och tak i shingel
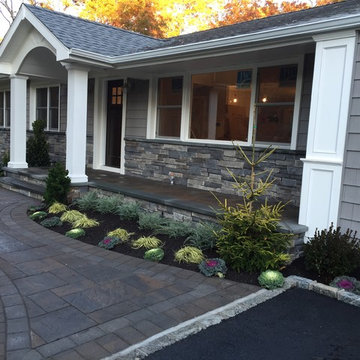
LOTS of curb appeal! We changed everything on the exterior: new siding with Azek trim and panels, new portico, font porch, stone veneer, walkway, driveway, landscape, fencing.

Modern mountain aesthetic in this fully exposed custom designed ranch. Exterior brings together lap siding and stone veneer accents with welcoming timber columns and entry truss. Garage door covered with standing seam metal roof supported by brackets. Large timber columns and beams support a rear covered screened porch.
(Ryan Hainey)
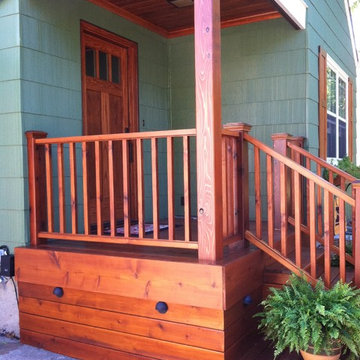
Front door relocated from side entrance to the front of the home. Craftsman oak door installed along with new deck and railings.
Inspiration för mellanstora amerikanska gröna hus, med allt i ett plan
Inspiration för mellanstora amerikanska gröna hus, med allt i ett plan

Foto på ett stort amerikanskt blått hus, med allt i ett plan, sadeltak och tak i shingel
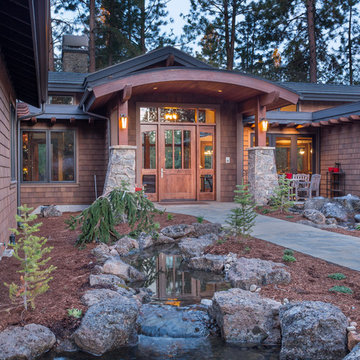
The home's front elevation with an arched entry. Flat roofs accent the home's more traditional roofs.
Inspiration för mellanstora amerikanska bruna trähus, med allt i ett plan och sadeltak
Inspiration för mellanstora amerikanska bruna trähus, med allt i ett plan och sadeltak
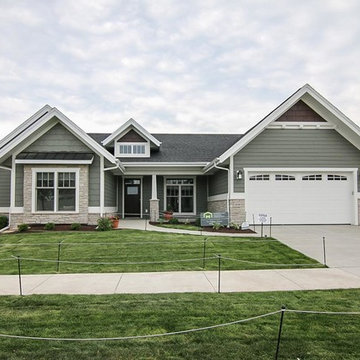
Inredning av ett amerikanskt grönt hus, med allt i ett plan, blandad fasad och sadeltak
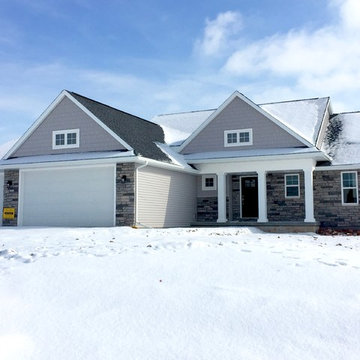
Idéer för att renovera ett amerikanskt grått hus, med allt i ett plan och blandad fasad
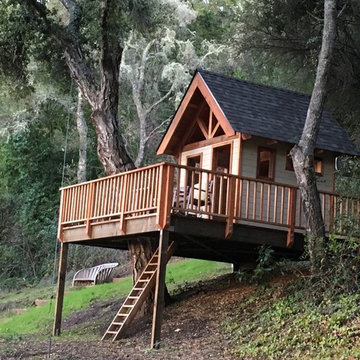
Inspiration för ett mellanstort amerikanskt beige trähus, med allt i ett plan och sadeltak
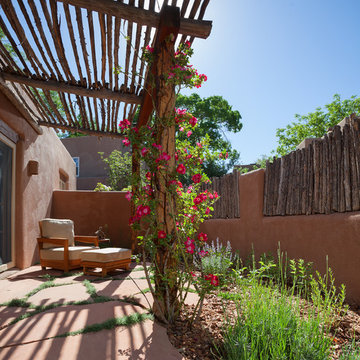
Amerikansk inredning av ett stort brunt hus, med allt i ett plan, stuckatur och platt tak
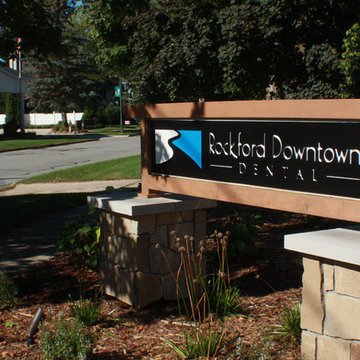
We gave this outdated, mid-century modern dentist office a craftsman style face life with exposed cedar timbers, a handicapped accessible ramp and a pop of color.
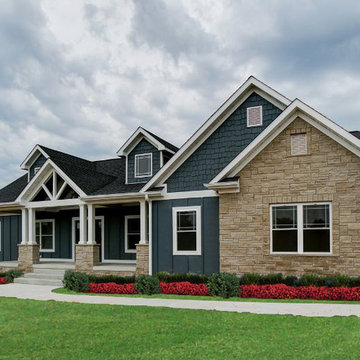
Bild på ett mellanstort amerikanskt blått hus, med allt i ett plan, fiberplattor i betong, sadeltak och tak i shingel
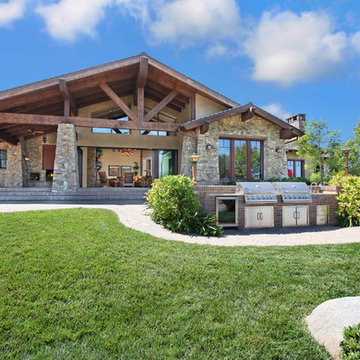
Jeri Koegel
Bild på ett stort amerikanskt beige hus, med allt i ett plan och sadeltak
Bild på ett stort amerikanskt beige hus, med allt i ett plan och sadeltak
7 885 foton på amerikanskt hus, med allt i ett plan
1

