2 629 foton på amerikanskt kök, med beiget golv
Sortera efter:
Budget
Sortera efter:Populärt i dag
161 - 180 av 2 629 foton
Artikel 1 av 3
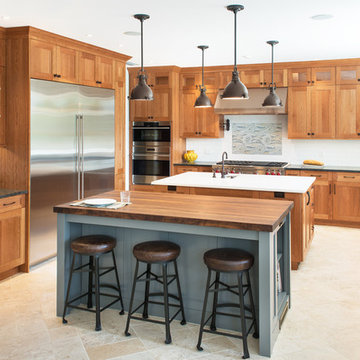
Ben Gebo Photography
Inredning av ett amerikanskt u-kök, med en rustik diskho, skåp i shakerstil, skåp i mellenmörkt trä, vitt stänkskydd, flera köksöar och beiget golv
Inredning av ett amerikanskt u-kök, med en rustik diskho, skåp i shakerstil, skåp i mellenmörkt trä, vitt stänkskydd, flera köksöar och beiget golv
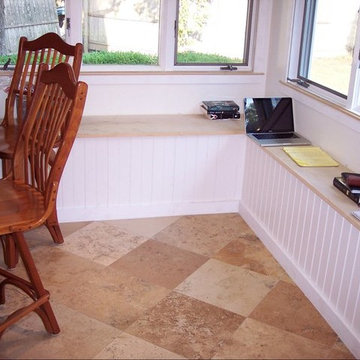
Inredning av ett amerikanskt litet kök, med en undermonterad diskho, skåp i shakerstil, bruna skåp, bänkskiva i kvartsit, svart stänkskydd, stänkskydd i sten, rostfria vitvaror, travertin golv, en köksö och beiget golv
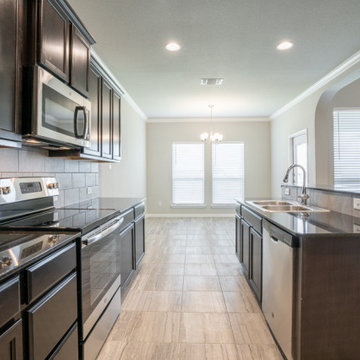
Idéer för att renovera ett stort amerikanskt svart svart kök, med en nedsänkt diskho, luckor med infälld panel, skåp i mörkt trä, granitbänkskiva, beige stänkskydd, stänkskydd i keramik, rostfria vitvaror, klinkergolv i keramik, en köksö och beiget golv
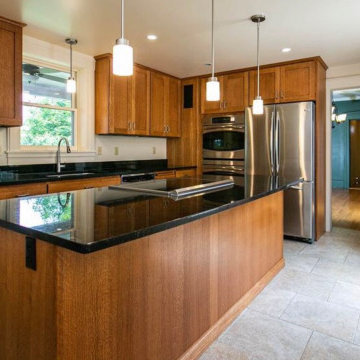
Exempel på ett avskilt, stort amerikanskt svart svart l-kök, med en undermonterad diskho, skåp i shakerstil, skåp i mellenmörkt trä, bänkskiva i kvarts, rostfria vitvaror, en köksö och beiget golv
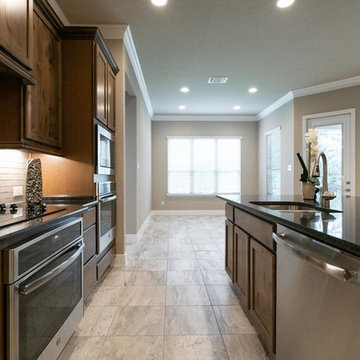
Idéer för att renovera ett stort amerikanskt svart svart kök, med en undermonterad diskho, luckor med infälld panel, skåp i mellenmörkt trä, granitbänkskiva, beige stänkskydd, stänkskydd i keramik, rostfria vitvaror, klinkergolv i keramik, en köksö och beiget golv
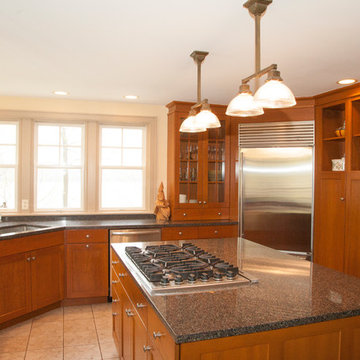
With this Cayuga Lake home you are sure to have something to do all day long, all year-round...don't take my word for it -- come check it out Down the long, stone private drive, nestled on a breathtaking hillside, awaits a custom built home -- a vision where love and quality craftsmanship go hand-in-hand Outstanding Cayuga Lake views can be enjoyed throughout most of the home, patios, and deck. The lush perennials frame around the home as if it was an illustration in a classic storybook. This home has a touch of elegance, yet the comforts of home. The new hardwood floors are stunning -- extending throughout most of the main level. A set of French doors welcome you to your place setting in the spacious formal dining room -- a "fine dining" ambiance is instantly created and includes a view into the flourishing garden through the wall of windows. The family room is impeccable with floor to ceiling windows, and French doors that open to the front patio/outdoor screened-in room. A panoramic lake view that extends inside to out. The cozy fireplace will fill the room with warmth, and create a peaceful environment. The eat-in kitchen is a chef’s dream come true with a Viking sub-zero refrigerator, six-burner gas range, Brookhaven cabinets, complimented with granite countertops, a center island with seating for two, and over the counter lake views. For ease of entertaining, there is a dining area centrally located between the kitchen and living room -- and includes an easy access point to the side patio. The dining area has a tray ceiling that illuminates above -- a decadent addition. The living room continues the theme of the wall of windows AND an additional wood burning fireplace. The hallway is a work of art -- quite literally -- the design was inspired by the Isabella Stewart Gardner Museum in Boston. The upper level includes 3 large bedrooms with large closets, a home office, hallway full bathroom (with a separate shower room) and a laundry chute. The master suite is magnificent -- definitely, a room that you wouldn't mind waking up in every morning! The dramatic cathedral ceiling is enhanced by the wall of windows and lake views. Completing this master suite you get a private balcony, TWO walk-in closets (that are the size of small rooms), and an en-suite that includes his & hers granite topped vanities and a tile steam shower with built-in bench. Down to the newly repainted, generously sized finished walkout lower level, you have a media room, bedroom, full bathroom, and large storage/utility room. The French doors open to the back deck where you can find the hot tub, and sturdy steps that lead to the deep water dock and Cayuga Lake! Outbuilding can conveniently hold your outdoor tools and toys. The 9.87 acres allows you room to build a garage This home will leave a lasting impression on you and your guests!

Inredning av ett amerikanskt svart svart kök, med en undermonterad diskho, skåp i shakerstil, granitbänkskiva, vitt stänkskydd, stänkskydd i tunnelbanekakel, rostfria vitvaror, ljust trägolv, flera köksöar, beiget golv och skåp i mellenmörkt trä
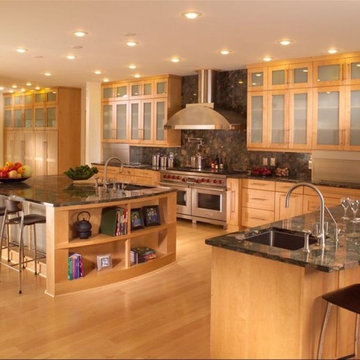
Inspiration för stora amerikanska flerfärgat kök, med en undermonterad diskho, skåp i shakerstil, skåp i ljust trä, granitbänkskiva, flerfärgad stänkskydd, stänkskydd i sten, rostfria vitvaror, ljust trägolv, en köksö och beiget golv
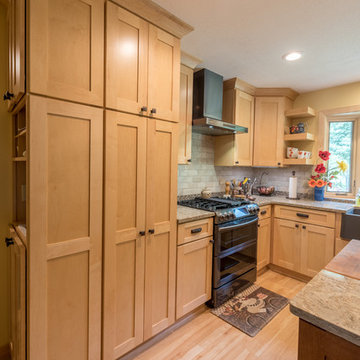
This extensive kitchen remodel was done for a lake home in Haugen, WI. It's features include:
CABINETS: Holiday Kitchens
CABINET STYLE: Mission 3" doors & drawer fronts
STAIN COLOR(S): Maple "Praline" and Maple "Fireside"
COUNTERTOPS: Cambria "Berkeley"
SINK: Blanco "Ikon" Apron front in "Cinder" color
HARDWARE: Jefferey Alexander "Annadale" in Brushed Oil Rubbed Bronze
WINDOWS: Andersen
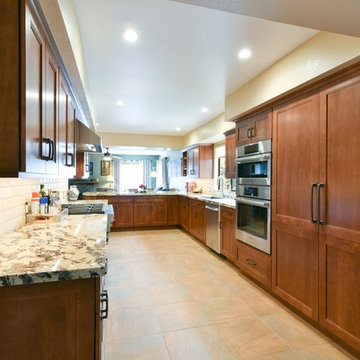
This Montana inspired kitchen was designed to reflect the homeowners' love of the great outdoors. Earthy wood tones and majestic granite complement the western decor of their home. Cherry cabinets have a western style door and rugged oil rubbed bronze handles.
Two structural changes were made. First, a tray ceiling was created to increase the height of the kitchen. Next, the kitchen was opened up completely to the family room by removing a doorway and partial wall. The end of the peninsula curves around to invite everyone into the family room.
The apothecary drawers (left of the dishwasher) add a rustic western charm. But the highlight of this kitchen is the custom built large pantry. A granite work surface within the pantry complete with electrical outlets allows the homeowner to use small appliances right where they located and stored. Upper shelves allow the homeowners to easily see their large and small pantry items along with generously sized spice racks on each door. Plenty of drawers and a second food pantry provide the needed storage for this active family.
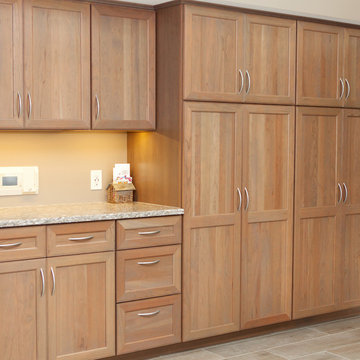
Exempel på ett mellanstort amerikanskt kök, med en undermonterad diskho, skåp i shakerstil, skåp i mellenmörkt trä, bänkskiva i kvarts, beige stänkskydd, stänkskydd i stenkakel, rostfria vitvaror, klinkergolv i porslin, en köksö och beiget golv
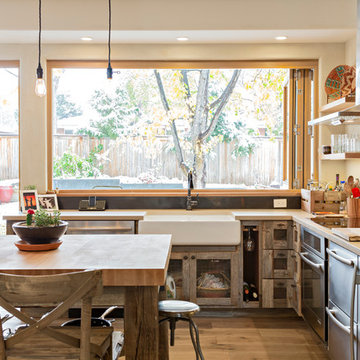
This Boulder, Colorado remodel by fuentesdesign demonstrates the possibility of renewal in American suburbs, and Passive House design principles. Once an inefficient single story 1,000 square-foot ranch house with a forced air furnace, has been transformed into a two-story, solar powered 2500 square-foot three bedroom home ready for the next generation.
The new design for the home is modern with a sustainable theme, incorporating a palette of natural materials including; reclaimed wood finishes, FSC-certified pine Zola windows and doors, and natural earth and lime plasters that soften the interior and crisp contemporary exterior with a flavor of the west. A Ninety-percent efficient energy recovery fresh air ventilation system provides constant filtered fresh air to every room. The existing interior brick was removed and replaced with insulation. The remaining heating and cooling loads are easily met with the highest degree of comfort via a mini-split heat pump, the peak heat load has been cut by a factor of 4, despite the house doubling in size. During the coldest part of the Colorado winter, a wood stove for ambiance and low carbon back up heat creates a special place in both the living and kitchen area, and upstairs loft.
http://www.zolawindows.com/thermo-plus-clad/
This ultra energy efficient home relies on extremely high levels of insulation, air-tight detailing and construction, and the implementation of high performance, custom made European windows and doors by Zola Windows. Zola’s ThermoPlus Clad line, which boasts R-11 triple glazing and is thermally broken with a layer of patented German Purenit®, was selected for the project. These windows also provide a seamless indoor/outdoor connection, with 9′ wide folding doors from the dining area and a matching 9′ wide custom countertop folding window that opens the kitchen up to a grassy court where mature trees provide shade and extend the living space during the summer months.
With air-tight construction, this home meets the Passive House Retrofit (EnerPHit) air-tightness standard of
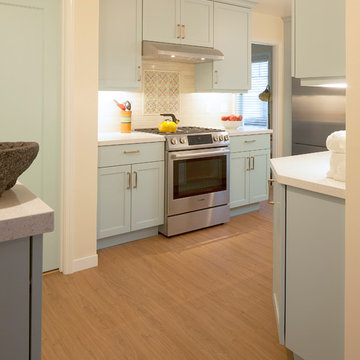
Idéer för att renovera ett mellanstort amerikanskt parallellkök, med en undermonterad diskho, släta luckor, blå skåp, bänkskiva i kvarts, vitt stänkskydd, stänkskydd i porslinskakel, rostfria vitvaror och beiget golv
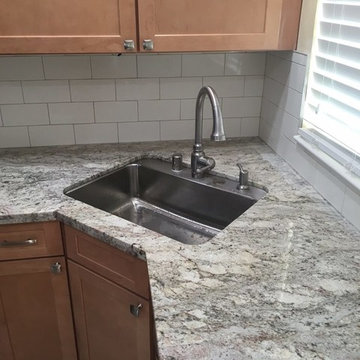
Exempel på ett litet amerikanskt l-kök, med en undermonterad diskho, skåp i shakerstil, skåp i ljust trä, granitbänkskiva, vitt stänkskydd, stänkskydd i tunnelbanekakel, rostfria vitvaror, klinkergolv i keramik och beiget golv
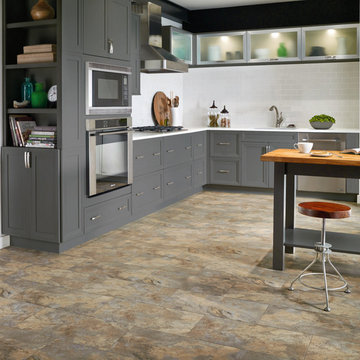
Idéer för mellanstora amerikanska kök, med skiffergolv och beiget golv
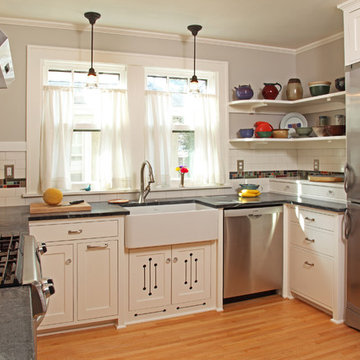
Idéer för ett litet amerikanskt kök, med en rustik diskho, luckor med infälld panel, vita skåp, flerfärgad stänkskydd, stänkskydd i mosaik, rostfria vitvaror, ljust trägolv, bänkskiva i täljsten och beiget golv
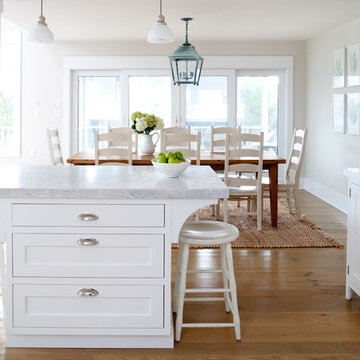
Idéer för mellanstora amerikanska kök, med en rustik diskho, skåp i shakerstil, vita skåp, marmorbänkskiva, vitt stänkskydd, stänkskydd i stenkakel, vita vitvaror, ljust trägolv, en köksö och beiget golv

A new design brings opportunities for greatness. The spacious room with beautiful views was a good start. www.genevacabinet.com
Geneva Cabinet Company, Lake Geneva WI However a central fireplace limited the natural flow of activity. Removing the fireplace and borrowing space from the mudroom was a game changer. Essential to the new plan is an inviting island with generous space for storage, meal prep, gatherings and dining.
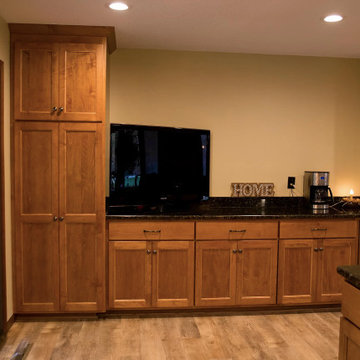
Idéer för att renovera ett mellanstort amerikanskt svart svart kök, med en undermonterad diskho, skåp i shakerstil, skåp i mellenmörkt trä, rostfria vitvaror, ljust trägolv, en köksö och beiget golv
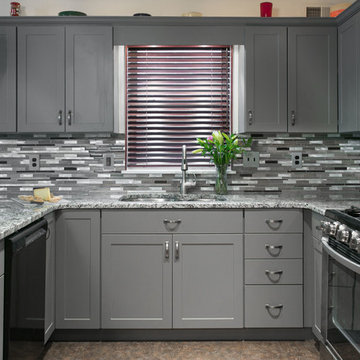
This Craftsman style kitchen boasts Suede gray cabinet in Shaker style. Blanco Frost granite stone counterrtops. Cabinet refacing completely transforms the room with huge savings to reinvest in the remodeling project. Glass and stone backsplash includes mother-of-pearl tiles for reflective beauty.
Photographer: David Glasofer
2 629 foton på amerikanskt kök, med beiget golv
9