163 foton på amerikanskt kök, med gula skåp
Sortera efter:
Budget
Sortera efter:Populärt i dag
121 - 140 av 163 foton
Artikel 1 av 3
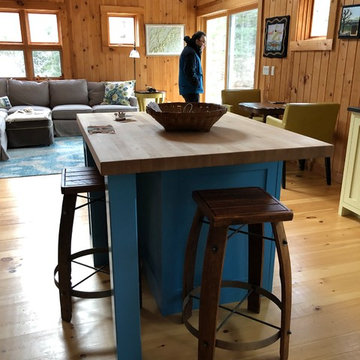
Idéer för amerikanska brunt kök, med en nedsänkt diskho, skåp i shakerstil, gula skåp, träbänkskiva, färgglada vitvaror, ljust trägolv, en köksö och beiget golv
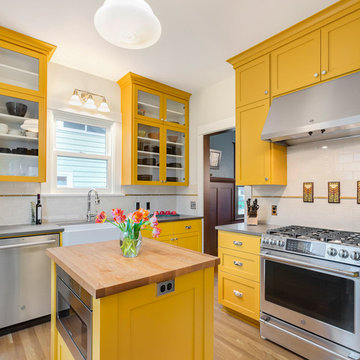
We love these charming yellow cabinets with glass-front doors!
Inredning av ett amerikanskt avskilt, stort grå grått u-kök, med en rustik diskho, skåp i shakerstil, gula skåp, bänkskiva i kvarts, flerfärgad stänkskydd, stänkskydd i tunnelbanekakel, rostfria vitvaror, ljust trägolv och en köksö
Inredning av ett amerikanskt avskilt, stort grå grått u-kök, med en rustik diskho, skåp i shakerstil, gula skåp, bänkskiva i kvarts, flerfärgad stänkskydd, stänkskydd i tunnelbanekakel, rostfria vitvaror, ljust trägolv och en köksö
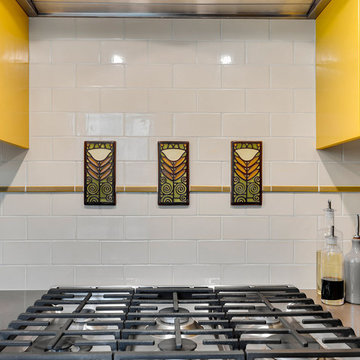
This Craftsman-style backsplash is simply divine!
Inspiration för ett avskilt, stort amerikanskt grå grått u-kök, med en rustik diskho, skåp i shakerstil, gula skåp, bänkskiva i kvarts, flerfärgad stänkskydd, stänkskydd i tunnelbanekakel, rostfria vitvaror, ljust trägolv och en köksö
Inspiration för ett avskilt, stort amerikanskt grå grått u-kök, med en rustik diskho, skåp i shakerstil, gula skåp, bänkskiva i kvarts, flerfärgad stänkskydd, stänkskydd i tunnelbanekakel, rostfria vitvaror, ljust trägolv och en köksö
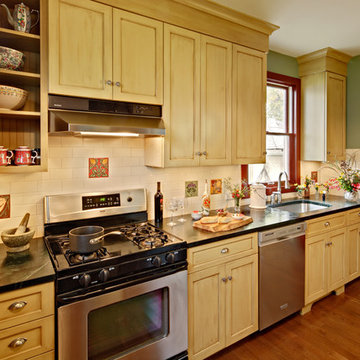
While keeping the character of the 1905 Brooklyn home, this 142 square foot kitchen was modernized and made more functional. The marble topped baking station was at the top of the wish list for the homeowner and adds 5'-6" additional cabinet storage space. The stained glass window above it is now hinged to provide a pass-through to the dining room. The eco-friendly custom cabinets are hand painted & glazed. Photo: Wing Wong
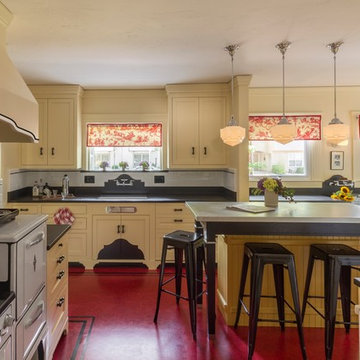
Kitchen in a 1926 bungalow, done to my client's brief that it should look 'original' to the house.
The three 'jewels' of the kitchen are the immaculately restored 1928 Wedgwood high-oven stove, the SubZero refrigerator/freezer designed to look like an old-fashioned ice box, and the island referencing a farmhouse table with pie-save cabinet underneath, done in ebonized oak and painted bead-board.
The red Marmoleum floor has double inlaid borders, the counters are honed black granite, and the walls, cabinets, and trim are all painted a soft ocher-based cream-colour taken from a 1926 DutchBoy paint deck. Virtually everything is custom, save the sink, faucets, and pulls, done to my original designs. The Bosch dishwasher, washer, and dryer are all hidden in the cabinetry.
All photographs courtesy David Duncan Livingston. (Kitchen featured in Fall 2018 AMERICAN BUNGALOW magazine)
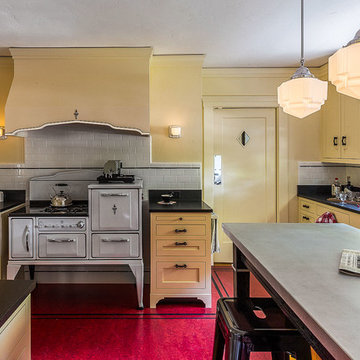
Kitchen in a 1926 bungalow, done to my client's brief that it should look 'original' to the house.
The three 'jewels' of the kitchen are the immaculately restored 1928 Wedgwood high-oven stove, the SubZero refrigerator/freezer designed to look like an old-fashioned ice box, and the island referencing a farmhouse table with pie-save cabinet underneath, done in ebonized oak and painted bead-board.
The red Marmoleum floor has double inlaid borders, the counters are honed black granite, and the walls, cabinets, and trim are all painted a soft ocher-based cream-colour taken from a 1926 DutchBoy paint deck. Virtually everything is custom, save the sink, faucets, and pulls, done to my original designs. The Bosch dishwasher, washer, and dryer are all hidden in the cabinetry.
All photographs courtesy David Duncan Livingston. (Kitchen featured in Fall 2018 AMERICAN BUNGALOW magazine)
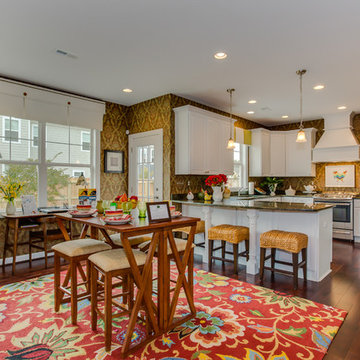
Burrus Model - Chef's Kitchen
Michael Pennello
Idéer för att renovera ett amerikanskt kök, med luckor med upphöjd panel, gula skåp, granitbänkskiva, brunt stänkskydd, rostfria vitvaror, mörkt trägolv och en halv köksö
Idéer för att renovera ett amerikanskt kök, med luckor med upphöjd panel, gula skåp, granitbänkskiva, brunt stänkskydd, rostfria vitvaror, mörkt trägolv och en halv köksö
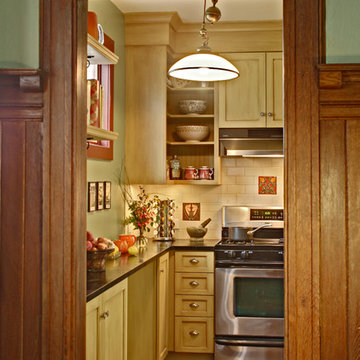
While keeping the character of the 1905 Brooklyn home, this 142 square foot kitchen was modernized and made more functional. The marble topped baking station was at the top of the wish list for the homeowner and adds 5'-6" additional cabinet storage space. The stained glass window above it is now hinged to provide a pass-through to the dining room. The eco-friendly custom cabinets are hand painted & glazed. Photo: Wing Wong

Kitchen in a 1926 bungalow done to my clients brief that it should look 'original' to the house.
The three stars of the kitchen are the immaculately restored 1928 high-oven WEDGWOOD stove, the SubZero refrigerator/freezer disguised to look like a vintage ice-box, complete with vintage hardware, and the kitchen island, designed to reference a farm-house table with a pie-save underneath, done in ebonized oak and painted bead-board.
The floor is lip-stick red Marmoleum with double inlaid black borders, the counters are honed black granite, and the cabinets, walls, and trim are painted a soft cream-color taken from a 1926 Dutch Boy paint deck.
All photographs are courtesy David Duncan Livingston. (Kitchen featured in the Fall 2018 issue of AMERICAN BUNGALOW.)
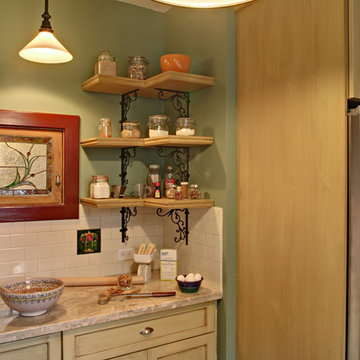
While keeping the character of the 1905 Brooklyn home, this 142 square foot kitchen was modernized and made more functional. The marble topped baking station was at the top of the wish list for the homeowner and adds 5'-6" additional cabinet storage space. The stained glass window above it is now hinged to provide a pass-through to the dining room. The eco-friendly custom cabinets are hand painted & glazed. Photo: Wing Wong
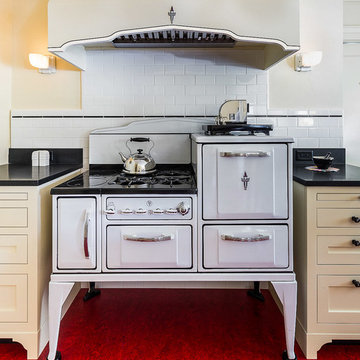
Kitchen in a 1926 bungalow, done to my client's brief that it should look 'original' to the house.
The three 'jewels' of the kitchen are the immaculately restored 1928 Wedgwood high-oven stove, the SubZero refrigerator/freezer designed to look like an old-fashioned ice box, and the island referencing a farmhouse table with pie-save cabinet underneath, done in ebonized oak and painted bead-board.
The red Marmoleum floor has double inlaid borders, the counters are honed black granite, and the walls, cabinets, and trim are all painted a soft ocher-based cream-colour taken from a 1926 DutchBoy paint deck. Virtually everything is custom, save the sink, faucets, and pulls, done to my original designs. The Bosch dishwasher, washer, and dryer are all hidden in the cabinetry.
All photographs courtesy David Duncan Livingston. (Kitchen featured in Fall 2018 AMERICAN BUNGALOW magazine)
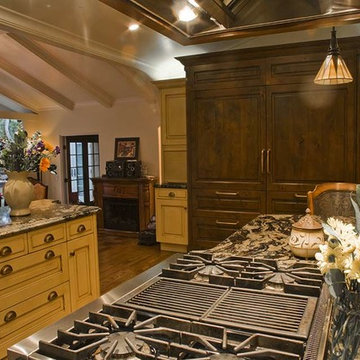
Kitchen Studio Monterey, Inc.
Inspiration för mellanstora amerikanska kök och matrum, med en undermonterad diskho, luckor med upphöjd panel, gula skåp, granitbänkskiva, rostfria vitvaror, mellanmörkt trägolv och flera köksöar
Inspiration för mellanstora amerikanska kök och matrum, med en undermonterad diskho, luckor med upphöjd panel, gula skåp, granitbänkskiva, rostfria vitvaror, mellanmörkt trägolv och flera köksöar
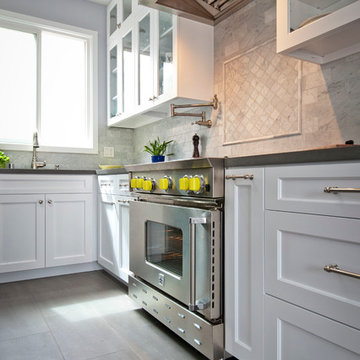
A lovely white BlueStar Kitchen with a 36" gas range with a swing door and 12" grill. The yellow knobs accent the small accessories around the kitchen perfectly. the 36" wrangler hood above it in stainless steel as well with strapping.

Kitchen in a 1926 bungalow done to my clients brief that it should look 'original' to the house.
The three stars of the kitchen are the immaculately restored 1928 high-oven WEDGWOOD stove, the SubZero refrigerator/freezer disguised to look like a vintage ice-box, complete with vintage hardware, and the kitchen island, designed to reference a farm-house table with a pie-save underneath, done in ebonized oak and painted bead-board.
The floor is lip-stick red Marmoleum with double inlaid black borders, the counters are honed black granite, and the cabinets, walls, and trim are painted a soft cream-color taken from a 1926 Dutch Boy paint deck.
All photographs are courtesy David Duncan Livingston. (Kitchen featured in the Fall 2018 issue of AMERICAN BUNGALOW.)
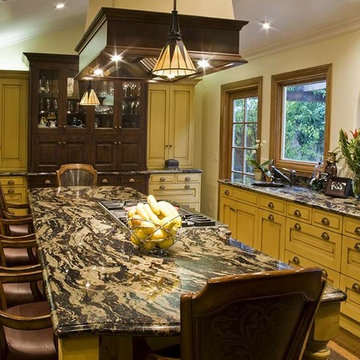
Kitchen Studio Monterey, Inc.
Inspiration för ett mellanstort amerikanskt kök och matrum, med en undermonterad diskho, luckor med upphöjd panel, gula skåp, granitbänkskiva, rostfria vitvaror, mellanmörkt trägolv och flera köksöar
Inspiration för ett mellanstort amerikanskt kök och matrum, med en undermonterad diskho, luckor med upphöjd panel, gula skåp, granitbänkskiva, rostfria vitvaror, mellanmörkt trägolv och flera köksöar
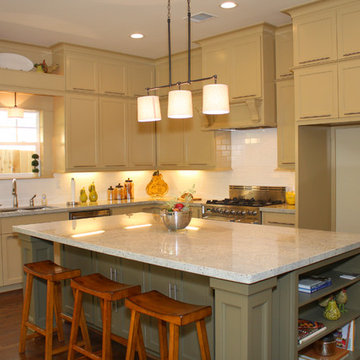
An awesome Oak Forest Home, with heavy trim around windows and doors with cove crown moulding. Plugs in over sized base boards, gorgeous select red oak floors stained spice brown. Smooth walls with designer colors.
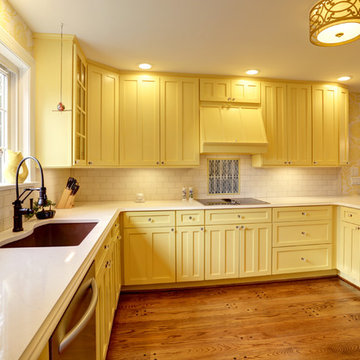
This uplifting, cozy kitchen and dining area are comprised of sunshine yellow craftsman-style cabinets (with built-in under-cabinet wine rack) and refrigerator covers, sparkling white subway tile, floral brocade wallpaper, gorgeous accent lighting (including a tree-branch themed crystal chandelier), custom-built storage benches, and red/white/yellow accent chairs to tie the whole look together. Color, light, and careful placement design maximize the space and natural light, providing ample storage and excellent maneuverability. The extra-deep copper sink is simultaneously decorative and utilitarian. The beautiful wood country-style table and rooster-themed accents tie the whole look together beautifully.
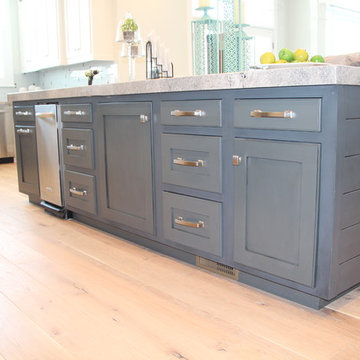
MAPLE LANDING OWNS ALL PHOTOS
Bild på ett litet amerikanskt linjärt kök, med släta luckor, gula skåp och en köksö
Bild på ett litet amerikanskt linjärt kök, med släta luckor, gula skåp och en köksö
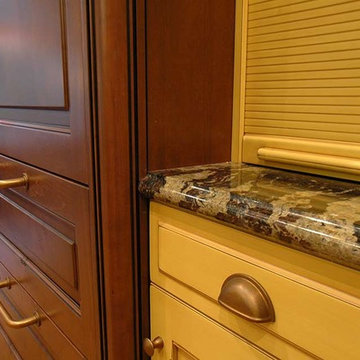
Kitchen Studio Monterey, Inc.
Inredning av ett amerikanskt mellanstort kök och matrum, med en undermonterad diskho, luckor med upphöjd panel, gula skåp, granitbänkskiva, rostfria vitvaror, mellanmörkt trägolv och flera köksöar
Inredning av ett amerikanskt mellanstort kök och matrum, med en undermonterad diskho, luckor med upphöjd panel, gula skåp, granitbänkskiva, rostfria vitvaror, mellanmörkt trägolv och flera köksöar
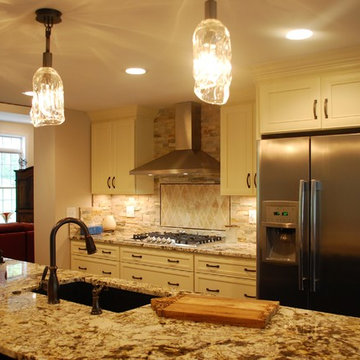
Idéer för att renovera ett stort amerikanskt kök och matrum, med en undermonterad diskho, luckor med infälld panel, gula skåp, granitbänkskiva, beige stänkskydd, stänkskydd i stenkakel, rostfria vitvaror, mellanmörkt trägolv, en köksö och brunt golv
163 foton på amerikanskt kök, med gula skåp
7