10 018 foton på amerikanskt kök med öppen planlösning
Sortera efter:
Budget
Sortera efter:Populärt i dag
101 - 120 av 10 018 foton
Artikel 1 av 3

Roll-Out Pantry shelves bring the pantry to YOU!
Photo Credit: Nar Fine Carpentry, Inc.
Inspiration för mellanstora amerikanska kök, med en undermonterad diskho, luckor med infälld panel, skåp i mellenmörkt trä, granitbänkskiva, vitt stänkskydd, stänkskydd i sten, rostfria vitvaror, mellanmörkt trägolv och flera köksöar
Inspiration för mellanstora amerikanska kök, med en undermonterad diskho, luckor med infälld panel, skåp i mellenmörkt trä, granitbänkskiva, vitt stänkskydd, stänkskydd i sten, rostfria vitvaror, mellanmörkt trägolv och flera köksöar

This custom, high-performance home was designed and built to a LEED for Homes Platinum rating, the highest rating given to homes when certified by the US Green Building Council. The house has been laid out to take maximum advantage of both passive and active solar energy, natural ventilation, low impact and recyclable materials, high efficiency lighting and controls, in a structure that is very simple and economical to build. The envelope of the house is designed to require a minimum amount of energy in order to live and use the home based on the lifestyle of the occupants. The home will have an innovative HVAC system that has been recently developed by engineers from the University of Illinois which uses considerably less energy than a conventional heating and cooling system and provides extremely high indoor air quality utilizing a CERV (conditioned energy recovery ventilation system) combined with a cost effective installation.
Lawrence Smith

Heather Ryan, Interior Designer
H. Ryan Studio - Scottsdale, AZ
www.hryanstudio.com
Inredning av ett amerikanskt stort beige beige kök, med en undermonterad diskho, skåp i shakerstil, vita skåp, marmorbänkskiva, beige stänkskydd, stänkskydd i marmor, rostfria vitvaror, mellanmörkt trägolv, en köksö och brunt golv
Inredning av ett amerikanskt stort beige beige kök, med en undermonterad diskho, skåp i shakerstil, vita skåp, marmorbänkskiva, beige stänkskydd, stänkskydd i marmor, rostfria vitvaror, mellanmörkt trägolv, en köksö och brunt golv
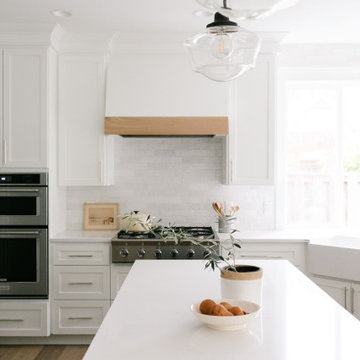
Bild på ett stort amerikanskt vit vitt kök, med en rustik diskho, skåp i shakerstil, vita skåp, bänkskiva i kvartsit, vitt stänkskydd, stänkskydd i keramik, rostfria vitvaror, ljust trägolv, en köksö och brunt golv
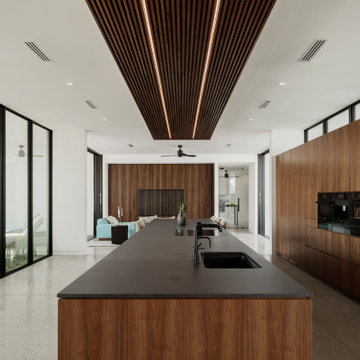
Photo by Roehner + Ryan
Idéer för ett amerikanskt svart kök, med en undermonterad diskho, släta luckor, skåp i mörkt trä, bänkskiva i kvarts, integrerade vitvaror, betonggolv och en köksö
Idéer för ett amerikanskt svart kök, med en undermonterad diskho, släta luckor, skåp i mörkt trä, bänkskiva i kvarts, integrerade vitvaror, betonggolv och en köksö
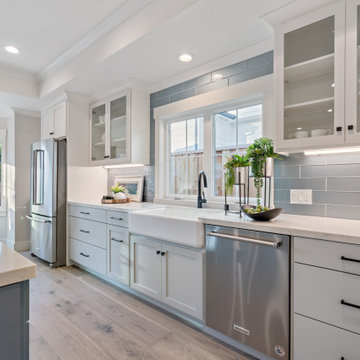
2019 -- Complete re-design and re-build of this 1,600 square foot home including a brand new 600 square foot Guest House located in the Willow Glen neighborhood of San Jose, CA.
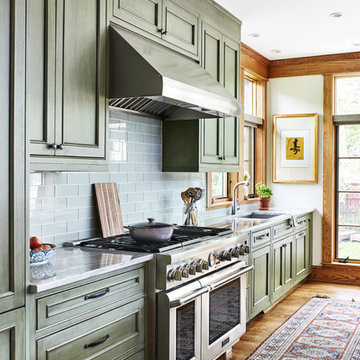
Stacy Zarin-Goldberg
Amerikansk inredning av ett mellanstort grå linjärt grått kök med öppen planlösning, med en undermonterad diskho, luckor med infälld panel, gröna skåp, bänkskiva i kvarts, grönt stänkskydd, stänkskydd i glaskakel, integrerade vitvaror, mellanmörkt trägolv, en köksö och brunt golv
Amerikansk inredning av ett mellanstort grå linjärt grått kök med öppen planlösning, med en undermonterad diskho, luckor med infälld panel, gröna skåp, bänkskiva i kvarts, grönt stänkskydd, stänkskydd i glaskakel, integrerade vitvaror, mellanmörkt trägolv, en köksö och brunt golv

Located near the base of Scottsdale landmark Pinnacle Peak, the Desert Prairie is surrounded by distant peaks as well as boulder conservation easements. This 30,710 square foot site was unique in terrain and shape and was in close proximity to adjacent properties. These unique challenges initiated a truly unique piece of architecture.
Planning of this residence was very complex as it weaved among the boulders. The owners were agnostic regarding style, yet wanted a warm palate with clean lines. The arrival point of the design journey was a desert interpretation of a prairie-styled home. The materials meet the surrounding desert with great harmony. Copper, undulating limestone, and Madre Perla quartzite all blend into a low-slung and highly protected home.
Located in Estancia Golf Club, the 5,325 square foot (conditioned) residence has been featured in Luxe Interiors + Design’s September/October 2018 issue. Additionally, the home has received numerous design awards.
Desert Prairie // Project Details
Architecture: Drewett Works
Builder: Argue Custom Homes
Interior Design: Lindsey Schultz Design
Interior Furnishings: Ownby Design
Landscape Architect: Greey|Pickett
Photography: Werner Segarra

Our clients already had a cottage on Torch Lake that they loved to visit. It was a 1960s ranch that worked just fine for their needs. However, the lower level walkout became entirely unusable due to water issues. After purchasing the lot next door, they hired us to design a new cottage. Our first task was to situate the home in the center of the two parcels to maximize the view of the lake while also accommodating a yard area. Our second task was to take particular care to divert any future water issues. We took necessary precautions with design specifications to water proof properly, establish foundation and landscape drain tiles / stones, set the proper elevation of the home per ground water height and direct the water flow around the home from natural grade / drive. Our final task was to make appealing, comfortable, living spaces with future planning at the forefront. An example of this planning is placing a master suite on both the main level and the upper level. The ultimate goal of this home is for it to one day be at least a 3/4 of the year home and designed to be a multi-generational heirloom.
- Jacqueline Southby Photography
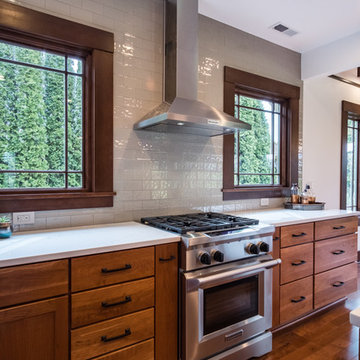
This older craftsman home had so many charming period details that demanded the respect of the new design, and we feel like our team pulled it off beautifully. The colors and textures were a collaboration between the homeowner and designer Ashley Neff, while the form and function of the space were designed by Allen's Fine Woodworking. The cherry wood looks beautiful today but will only deepen with age, adding to the already rich history of this house. Double-stacked cabinetry serves as a seemingly endless source of storage for pantry items.
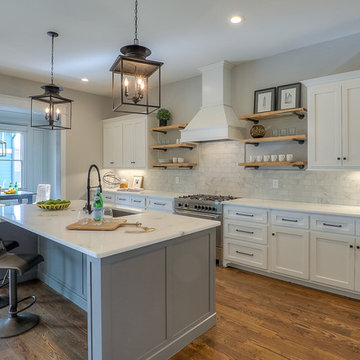
Amerikansk inredning av ett mellanstort vit linjärt vitt kök med öppen planlösning, med en undermonterad diskho, luckor med infälld panel, vita skåp, granitbänkskiva, vitt stänkskydd, stänkskydd i keramik, rostfria vitvaror, mellanmörkt trägolv, en köksö och brunt golv
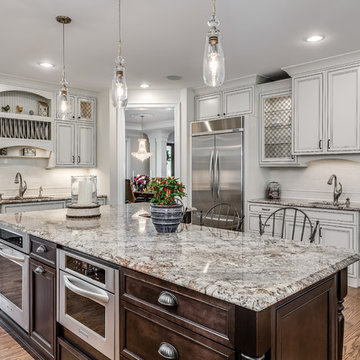
Robert Miller Photography
Inspiration för stora amerikanska kök, med skåp i shakerstil, vita skåp, granitbänkskiva, vitt stänkskydd, stänkskydd i tunnelbanekakel, rostfria vitvaror, mörkt trägolv och en köksö
Inspiration för stora amerikanska kök, med skåp i shakerstil, vita skåp, granitbänkskiva, vitt stänkskydd, stänkskydd i tunnelbanekakel, rostfria vitvaror, mörkt trägolv och en köksö
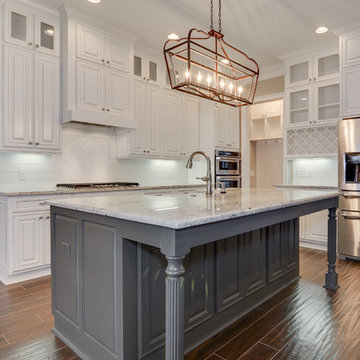
This custom farmhouse-style home in Evans, GA is a beautiful marriage of craftsman style meets elegance. The design selections flow from room to room in this open floor plan kitchen, living room, and dining room. The owners of this home have pets, so they elected American Heritage Spice wood tile, rather than actual hardwood floors.
We love: herringbone tile backsplash, white floor to ceiling cabinets, contrasting gray kitchen island, white ice granite countertops, wine rack
Photography By Joe Bailey
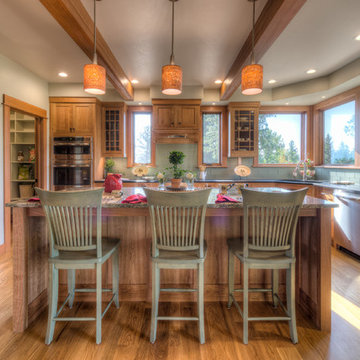
This kitchen has white oak floors with a clear coat seal and natural cherry cabinets. Perimeter granite is black and island granite is Tortuga. Cabinet door style is Trenton from Great Northern Cabinetry. The upper cabinets are Gothic style mullions with seedy glass insert. Green tile backsplash is called Island Stone, the tile color is Reed. Children's artwork is displayed on sturdy wire with barn wood backdrop. Wall color is "Sweet Spring" by Sherwin Williams. Photo by Flori Engbrecht
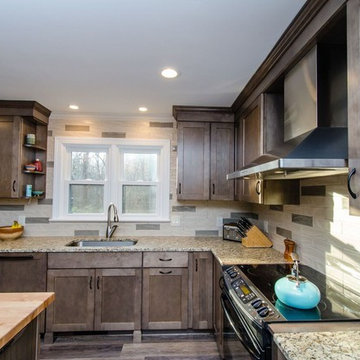
Tesh, IWP Photography & Video
Inspiration för mellanstora amerikanska kök, med en undermonterad diskho, bruna skåp, granitbänkskiva, beige stänkskydd, stänkskydd i sten, rostfria vitvaror, ljust trägolv, en köksö och skåp i shakerstil
Inspiration för mellanstora amerikanska kök, med en undermonterad diskho, bruna skåp, granitbänkskiva, beige stänkskydd, stänkskydd i sten, rostfria vitvaror, ljust trägolv, en köksö och skåp i shakerstil
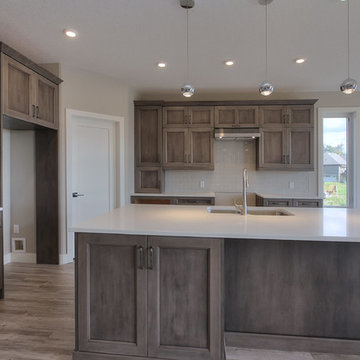
open and spacious Maple designer kitchen boasts 2 sided seating at the island
Amerikansk inredning av ett mellanstort kök, med en undermonterad diskho, skåp i shakerstil, grå skåp, bänkskiva i kalksten, vitt stänkskydd, rostfria vitvaror, målat trägolv och en köksö
Amerikansk inredning av ett mellanstort kök, med en undermonterad diskho, skåp i shakerstil, grå skåp, bänkskiva i kalksten, vitt stänkskydd, rostfria vitvaror, målat trägolv och en köksö
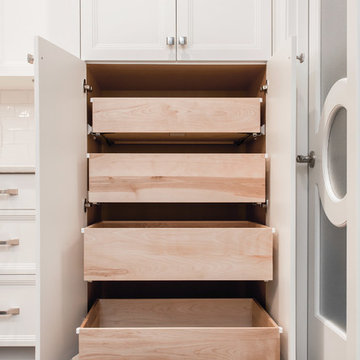
Custom cabinetry supplied and installed for Frontier Developments.
Door Style: Cleveland
Colour: Painted Pearl White and Red Fox on maple
Photos: D & M Images
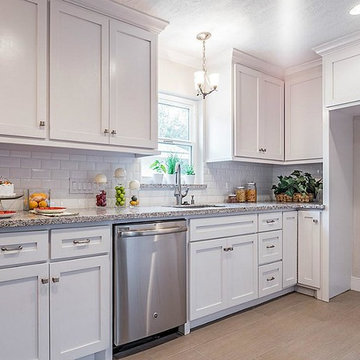
Site Built Crafsman Style Cabinets, Esquisite Molding, Stainless Steel Appliances, Linen Tile, Brushed Nickel Interior
Bild på ett mellanstort amerikanskt kök, med en enkel diskho, skåp i shakerstil, vita skåp, granitbänkskiva, vitt stänkskydd, stänkskydd i tunnelbanekakel, rostfria vitvaror, vinylgolv och beiget golv
Bild på ett mellanstort amerikanskt kök, med en enkel diskho, skåp i shakerstil, vita skåp, granitbänkskiva, vitt stänkskydd, stänkskydd i tunnelbanekakel, rostfria vitvaror, vinylgolv och beiget golv
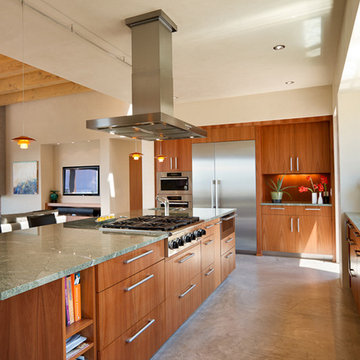
This home, which earned three awards in the Santa Fe 2011 Parade of Homes, including best kitchen, best overall design and the Grand Hacienda Award, provides a serene, secluded retreat in the Sangre de Cristo Mountains. The architecture recedes back to frame panoramic views, and light is used as a form-defining element. Paying close attention to the topography of the steep lot allowed for minimal intervention onto the site. While the home feels strongly anchored, this sense of connection with the earth is wonderfully contrasted with open, elevated views of the Jemez Mountains. As a result, the home appears to emerge and ascend from the landscape, rather than being imposed on it.

Exempel på ett mycket stort amerikanskt grå grått kök, med en enkel diskho, luckor med upphöjd panel, skåp i mellenmörkt trä, bänkskiva i täljsten, grått stänkskydd, stänkskydd i porslinskakel, rostfria vitvaror, mellanmörkt trägolv, en köksö och brunt golv
10 018 foton på amerikanskt kök med öppen planlösning
6