4 342 foton på amerikanskt kök, med skåp i mörkt trä
Sortera efter:
Budget
Sortera efter:Populärt i dag
1 - 20 av 4 342 foton
Artikel 1 av 3

The homeowners of this wanted to create an informal year-round residence for their active family that reflected their love of the outdoors and time spent in ski and camping lodges. The result is a luxurious, yet understated, comfortable kitchen/dining area that exudes a feeling of warmth and relaxation. The open floor plan offers views throughout the first floor, while large picture windows integrate the outdoors and fill the space with light. A door to the three-season room offers easy access to an outdoor kitchen and living area. The dark wood floors, cabinets with natural wood grain, leathered stone counters, and coffered ceilings offer the ambiance of a 19th century mountain lodge, yet this is combined with painted wainscoting and woodwork to brighten and modernize the space. A blue center island in the kitchen adds a fun splash of color, while a gas fireplace and lit upper cabinets adds a cozy feeling. A separate butler’s pantry contains additional refrigeration, storage, and a wine cooler. Challenges included integrating the perimeter cabinetry into the crown moldings and coffered ceilings, so the lines of millwork are aligned through multiple living spaces. In particular, there is a structural steel column on the corner of the raised island around which oak millwork was wrapped to match the living room columns. Another challenge was concealing second floor plumbing in the beams of the coffered ceiling.

Idéer för ett avskilt, mellanstort amerikanskt grå kök, med en undermonterad diskho, skåp i shakerstil, skåp i mörkt trä, vitt stänkskydd, stänkskydd i tunnelbanekakel, mellanmörkt trägolv, brunt golv och bänkskiva i kvarts

Photo by Lucy Call
Idéer för ett amerikanskt kök, med en rustik diskho, skåp i shakerstil, skåp i mörkt trä, träbänkskiva, grönt stänkskydd, stänkskydd i tunnelbanekakel, ljust trägolv, en köksö och beiget golv
Idéer för ett amerikanskt kök, med en rustik diskho, skåp i shakerstil, skåp i mörkt trä, träbänkskiva, grönt stänkskydd, stänkskydd i tunnelbanekakel, ljust trägolv, en köksö och beiget golv
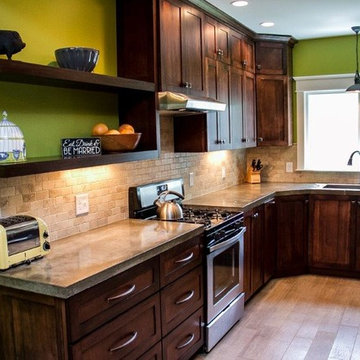
Idéer för att renovera ett avskilt, litet amerikanskt grå grått u-kök, med en undermonterad diskho, skåp i shakerstil, skåp i mörkt trä, granitbänkskiva, beige stänkskydd, stänkskydd i keramik, rostfria vitvaror, ljust trägolv och beiget golv

Jeri Koegel
Amerikansk inredning av ett stort kök, med en undermonterad diskho, luckor med infälld panel, skåp i mörkt trä, flerfärgad stänkskydd, rostfria vitvaror, granitbänkskiva, stänkskydd i keramik, klinkergolv i keramik, en köksö och flerfärgat golv
Amerikansk inredning av ett stort kök, med en undermonterad diskho, luckor med infälld panel, skåp i mörkt trä, flerfärgad stänkskydd, rostfria vitvaror, granitbänkskiva, stänkskydd i keramik, klinkergolv i keramik, en köksö och flerfärgat golv
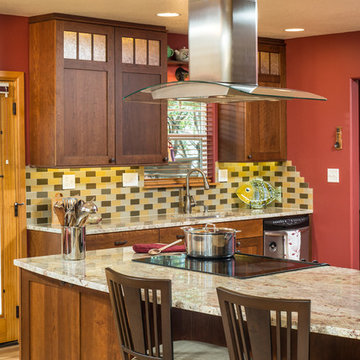
A softer granite replaced harsh black granite counters and glass "subway" tiles added color and sparkle. Before, the bar was raised and set on an angle, but now the counter height overhang works double duty as both eating bar and work or serving area. Chandler Photography
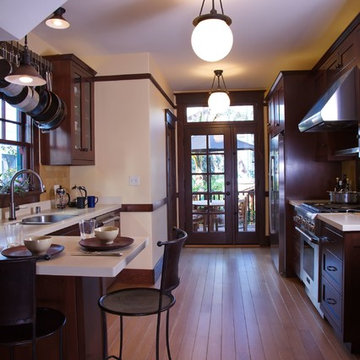
View toward new French door- Laundry hidden in cabinets at the end on the right side. Photo by Sunny Grewal
Inredning av ett amerikanskt avskilt, mellanstort parallellkök, med rostfria vitvaror, en dubbel diskho, skåp i mörkt trä, skåp i shakerstil, bänkskiva i kvarts, beige stänkskydd, stänkskydd i travertin, mellanmörkt trägolv och brunt golv
Inredning av ett amerikanskt avskilt, mellanstort parallellkök, med rostfria vitvaror, en dubbel diskho, skåp i mörkt trä, skåp i shakerstil, bänkskiva i kvarts, beige stänkskydd, stänkskydd i travertin, mellanmörkt trägolv och brunt golv

A custom copper hood, hand painted terra-cotta tile backsplash, wooden beams and rich Taj Mahal quartzite counters create a sophisticated and welcoming kitchen. With double islands and plenty of prep space, this kitchen is made for a crowd.

Located near the base of Scottsdale landmark Pinnacle Peak, the Desert Prairie is surrounded by distant peaks as well as boulder conservation easements. This 30,710 square foot site was unique in terrain and shape and was in close proximity to adjacent properties. These unique challenges initiated a truly unique piece of architecture.
Planning of this residence was very complex as it weaved among the boulders. The owners were agnostic regarding style, yet wanted a warm palate with clean lines. The arrival point of the design journey was a desert interpretation of a prairie-styled home. The materials meet the surrounding desert with great harmony. Copper, undulating limestone, and Madre Perla quartzite all blend into a low-slung and highly protected home.
Located in Estancia Golf Club, the 5,325 square foot (conditioned) residence has been featured in Luxe Interiors + Design’s September/October 2018 issue. Additionally, the home has received numerous design awards.
Desert Prairie // Project Details
Architecture: Drewett Works
Builder: Argue Custom Homes
Interior Design: Lindsey Schultz Design
Interior Furnishings: Ownby Design
Landscape Architect: Greey|Pickett
Photography: Werner Segarra
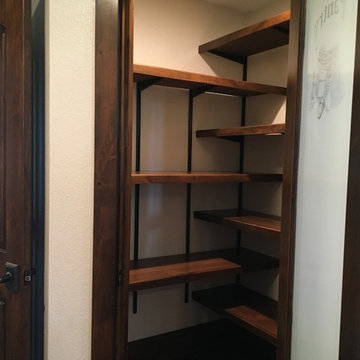
Small Pantry with custom glass door
Idéer för små amerikanska skafferier, med skåp i mörkt trä, mörkt trägolv och brunt golv
Idéer för små amerikanska skafferier, med skåp i mörkt trä, mörkt trägolv och brunt golv
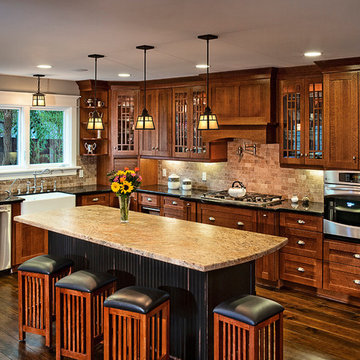
Idéer för ett avskilt, stort amerikanskt l-kök, med en rustik diskho, skåp i shakerstil, skåp i mörkt trä, granitbänkskiva, flerfärgad stänkskydd, stänkskydd i stenkakel, rostfria vitvaror, mörkt trägolv och en köksö

Inspiration för ett stort amerikanskt linjärt kök med öppen planlösning, med en undermonterad diskho, luckor med upphöjd panel, skåp i mörkt trä, granitbänkskiva, beige stänkskydd, stänkskydd i travertin, rostfria vitvaror, betonggolv, flera köksöar och flerfärgat golv
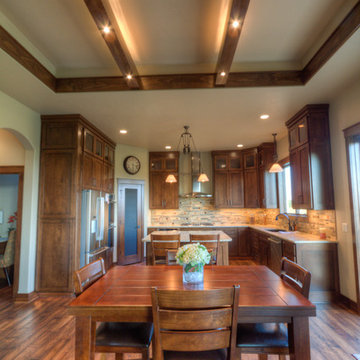
Bild på ett amerikanskt kök, med en undermonterad diskho, skåp i shakerstil, skåp i mörkt trä, granitbänkskiva, flerfärgad stänkskydd, rostfria vitvaror, mellanmörkt trägolv och en köksö

Build in spice and oil corner cabinet with custom Prairie Style stained glass to match inset Prairie style tiles.
Idéer för ett avskilt, mellanstort amerikanskt svart l-kök, med en undermonterad diskho, skåp i shakerstil, skåp i mörkt trä, bänkskiva i täljsten, vitt stänkskydd, stänkskydd i tunnelbanekakel, färgglada vitvaror, kalkstensgolv och svart golv
Idéer för ett avskilt, mellanstort amerikanskt svart l-kök, med en undermonterad diskho, skåp i shakerstil, skåp i mörkt trä, bänkskiva i täljsten, vitt stänkskydd, stänkskydd i tunnelbanekakel, färgglada vitvaror, kalkstensgolv och svart golv
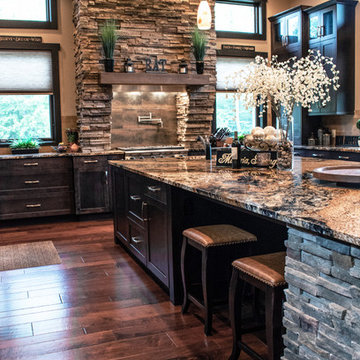
Photo By: Julia McConnell
Idéer för amerikanska flerfärgat kök, med en undermonterad diskho, skåp i shakerstil, skåp i mörkt trä, granitbänkskiva, beige stänkskydd, stänkskydd i porslinskakel, rostfria vitvaror, mellanmörkt trägolv, en köksö och brunt golv
Idéer för amerikanska flerfärgat kök, med en undermonterad diskho, skåp i shakerstil, skåp i mörkt trä, granitbänkskiva, beige stänkskydd, stänkskydd i porslinskakel, rostfria vitvaror, mellanmörkt trägolv, en köksö och brunt golv

Walnut cabinets, a patched hardwood floor in existing maple, a black, soapstone countertop, white Kitchen Aid appliances, and a white tile backsplash come together for this warm and inviting kitchen.
Photo by David J. Turner
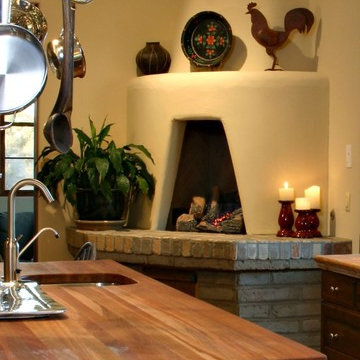
Placed in the corner of this kitchen is a distinctive beehive fireplace creating a warm and inviting ambiance.
Exempel på ett amerikanskt kök, med en undermonterad diskho, luckor med profilerade fronter, skåp i mörkt trä, träbänkskiva, brunt stänkskydd, stänkskydd i keramik, rostfria vitvaror, mellanmörkt trägolv och en köksö
Exempel på ett amerikanskt kök, med en undermonterad diskho, luckor med profilerade fronter, skåp i mörkt trä, träbänkskiva, brunt stänkskydd, stänkskydd i keramik, rostfria vitvaror, mellanmörkt trägolv och en köksö
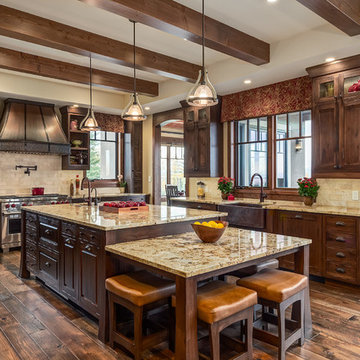
Photographer: Calgary Photos
Builder: www.timberstoneproperties.ca
Exempel på ett stort amerikanskt kök, med en rustik diskho, skåp i shakerstil, skåp i mörkt trä, granitbänkskiva, beige stänkskydd, stänkskydd i stenkakel, integrerade vitvaror, en köksö och mörkt trägolv
Exempel på ett stort amerikanskt kök, med en rustik diskho, skåp i shakerstil, skåp i mörkt trä, granitbänkskiva, beige stänkskydd, stänkskydd i stenkakel, integrerade vitvaror, en köksö och mörkt trägolv
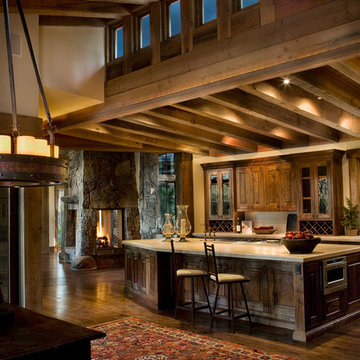
A spacious kitchen with clerestory windows and eat-at counter. Photographer: Ethan Rohloff
Idéer för ett stort amerikanskt kök, med luckor med upphöjd panel, skåp i mörkt trä, beige stänkskydd, rostfria vitvaror, mellanmörkt trägolv, en köksö och brunt golv
Idéer för ett stort amerikanskt kök, med luckor med upphöjd panel, skåp i mörkt trä, beige stänkskydd, rostfria vitvaror, mellanmörkt trägolv, en köksö och brunt golv
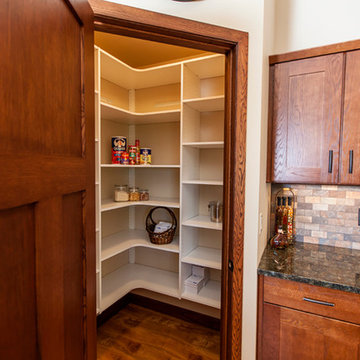
Idéer för att renovera ett mellanstort amerikanskt kök, med en dubbel diskho, skåp i shakerstil, skåp i mörkt trä, granitbänkskiva, flerfärgad stänkskydd, stänkskydd i stenkakel, rostfria vitvaror, ljust trägolv och en köksö
4 342 foton på amerikanskt kök, med skåp i mörkt trä
1