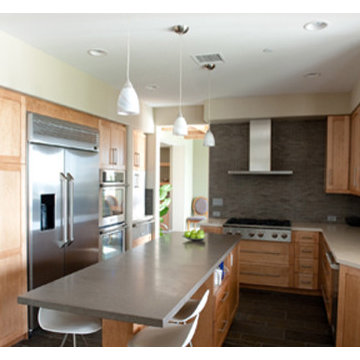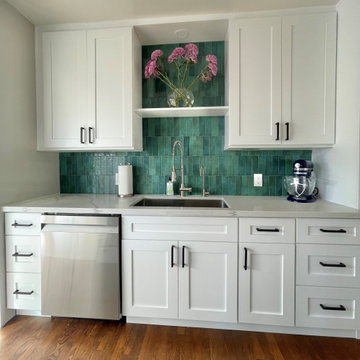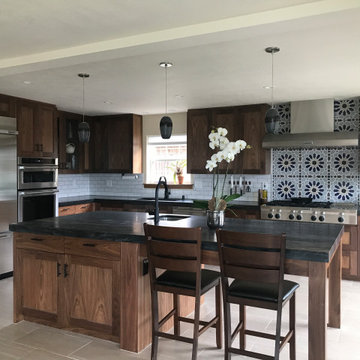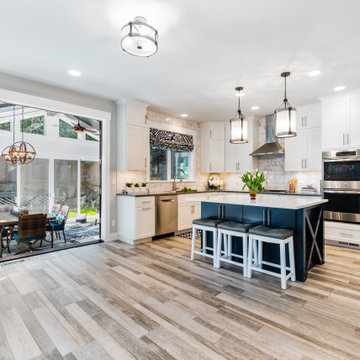36 943 foton på amerikanskt kök
Sortera efter:
Budget
Sortera efter:Populärt i dag
1 - 20 av 36 943 foton
Artikel 1 av 3

Idéer för att renovera ett amerikanskt vit vitt kök, med en rustik diskho, luckor med infälld panel, skåp i mellenmörkt trä, grått stänkskydd, stänkskydd i mosaik, rostfria vitvaror, mellanmörkt trägolv, en köksö och brunt golv

The kitchen
Amerikansk inredning av ett vit vitt kök, med en nedsänkt diskho, vita skåp, vitt stänkskydd, rostfria vitvaror, mellanmörkt trägolv, en köksö och brunt golv
Amerikansk inredning av ett vit vitt kök, med en nedsänkt diskho, vita skåp, vitt stänkskydd, rostfria vitvaror, mellanmörkt trägolv, en köksö och brunt golv

Arts and Crafts kitchen backsplash featuring Motawi Tileworks’ Songbird and Long Stem art tiles in Grey Blue. Photo: Justin Maconochie.
Inredning av ett amerikanskt mellanstort u-kök, med en undermonterad diskho, luckor med upphöjd panel, grå skåp, granitbänkskiva, blått stänkskydd, stänkskydd i keramik, rostfria vitvaror och mellanmörkt trägolv
Inredning av ett amerikanskt mellanstort u-kök, med en undermonterad diskho, luckor med upphöjd panel, grå skåp, granitbänkskiva, blått stänkskydd, stänkskydd i keramik, rostfria vitvaror och mellanmörkt trägolv

Sally Painter
Idéer för ett avskilt amerikanskt u-kök, med en rustik diskho, luckor med infälld panel, vita skåp, träbänkskiva, vitt stänkskydd, stänkskydd i tunnelbanekakel, rostfria vitvaror och mellanmörkt trägolv
Idéer för ett avskilt amerikanskt u-kök, med en rustik diskho, luckor med infälld panel, vita skåp, träbänkskiva, vitt stänkskydd, stänkskydd i tunnelbanekakel, rostfria vitvaror och mellanmörkt trägolv

Architecture & Interior Design: David Heide Design Studio -- Photos: Karen Melvin
Foto på ett amerikanskt grå kök, med skåp i ljust trä, grönt stänkskydd, stänkskydd i tunnelbanekakel, luckor med infälld panel, granitbänkskiva och en halv köksö
Foto på ett amerikanskt grå kök, med skåp i ljust trä, grönt stänkskydd, stänkskydd i tunnelbanekakel, luckor med infälld panel, granitbänkskiva och en halv köksö

Craftsman Design & Renovation, LLC, Portland, Oregon, 2019 NARI CotY Award-Winning Residential Kitchen $100,001 to $150,000
Idéer för stora, avskilda amerikanska svart parallellkök, med en rustik diskho, skåp i shakerstil, bänkskiva i täljsten, grönt stänkskydd, stänkskydd i keramik, rostfria vitvaror, mellanmörkt trägolv, en köksö, skåp i mellenmörkt trä och brunt golv
Idéer för stora, avskilda amerikanska svart parallellkök, med en rustik diskho, skåp i shakerstil, bänkskiva i täljsten, grönt stänkskydd, stänkskydd i keramik, rostfria vitvaror, mellanmörkt trägolv, en köksö, skåp i mellenmörkt trä och brunt golv

KuDa Photography
Complete kitchen remodel in a Craftsman style with very rich wood tones and clean painted upper cabinets. White Caesarstone countertops add a lot of light to the space as well as the new back door leading to the back yard.

After going through the tragedy of losing their home to a fire, Cherie Miller of CDH Designs and her family were having a difficult time finding a home they liked on a large enough lot. They found a builder that would work with their needs and incredibly small budget, even allowing them to do much of the work themselves. Cherie not only designed the entire home from the ground up, but she and her husband also acted as Project Managers. They custom designed everything from the layout of the interior - including the laundry room, kitchen and bathrooms; to the exterior. There's nothing in this home that wasn't specified by them.
CDH Designs
15 East 4th St
Emporium, PA 15834

Wide and tall pull out rack for optimal pantry storage. Kitchen design and photography by Jennifer Hayes of Castle Kitchens and Interiors.
Inspiration för stora amerikanska kök, med skåp i shakerstil och skåp i ljust trä
Inspiration för stora amerikanska kök, med skåp i shakerstil och skåp i ljust trä

Existing 100 year old Arts and Crafts home. Kitchen space was completely gutted down to framing. In floor heat, chefs stove, custom site-built cabinetry and soapstone countertops bring kitchen up to date.
Designed by Jean Rehkamp and Ryan Lawinger of Rehkamp Larson Architects.
Greg Page Photography

Inspiration för ett avskilt, mellanstort amerikanskt brun brunt kök, med en rustik diskho, träbänkskiva, skåp i ljust trä, integrerade vitvaror, ljust trägolv, en köksö och beiget golv

A different counter material at the narrow island gives a narrower kitchen a sense of width and space. Contemporary stools and a microwave niche ensure usability and function.

This Seattle remodel of a Greenlake house involved lifting the original Sears Roebuck home 12 feet in the air and building a new basement and 1st floor, remodeling much of the original third floor. The kitchen features an eat-in nook and cabinetry that makes the most of a small space. This home was featured in the Eco Guild's Green Building Slam, Eco Guild's sponsored remodel tour, and has received tremendous attention for its conservative, sustainable approach. Constructed by Blue Sound Construction, Inc, Designed by Make Design, photographed by Aaron Leitz Photography.

Updated kitchen with custom green cabinetry, black countertops, custom hood vent for 36" Wolf range with designer tile and stained wood tongue and groove backsplash.

The homeowners of this wanted to create an informal year-round residence for their active family that reflected their love of the outdoors and time spent in ski and camping lodges. The result is a luxurious, yet understated, comfortable kitchen/dining area that exudes a feeling of warmth and relaxation. The open floor plan offers views throughout the first floor, while large picture windows integrate the outdoors and fill the space with light. A door to the three-season room offers easy access to an outdoor kitchen and living area. The dark wood floors, cabinets with natural wood grain, leathered stone counters, and coffered ceilings offer the ambiance of a 19th century mountain lodge, yet this is combined with painted wainscoting and woodwork to brighten and modernize the space. A blue center island in the kitchen adds a fun splash of color, while a gas fireplace and lit upper cabinets adds a cozy feeling. A separate butler’s pantry contains additional refrigeration, storage, and a wine cooler. Challenges included integrating the perimeter cabinetry into the crown moldings and coffered ceilings, so the lines of millwork are aligned through multiple living spaces. In particular, there is a structural steel column on the corner of the raised island around which oak millwork was wrapped to match the living room columns. Another challenge was concealing second floor plumbing in the beams of the coffered ceiling.

Inspiration för ett amerikanskt flerfärgad flerfärgat kök med öppen planlösning, med en rustik diskho, skåp i shakerstil, grå skåp, marmorbänkskiva, flerfärgad stänkskydd, stänkskydd i marmor, integrerade vitvaror, en köksö och brunt golv

Idéer för avskilda, mellanstora amerikanska vitt parallellkök, med en undermonterad diskho, skåp i shakerstil, vita skåp, bänkskiva i kvarts, grönt stänkskydd, stänkskydd i tunnelbanekakel, rostfria vitvaror, mellanmörkt trägolv och brunt golv

A stunning remodeled kitchen in this 1902 craftsman home, with beautifully curated elements and timeless materials offer a modern edge within a more traditional setting.

Large custom kitchen with large island. Custom walnut wood cabinetry.
Inspiration för stora amerikanska svart kök, med en undermonterad diskho, släta luckor, skåp i mellenmörkt trä, granitbänkskiva, flerfärgad stänkskydd, stänkskydd i keramik, rostfria vitvaror, klinkergolv i keramik, en köksö och beiget golv
Inspiration för stora amerikanska svart kök, med en undermonterad diskho, släta luckor, skåp i mellenmörkt trä, granitbänkskiva, flerfärgad stänkskydd, stänkskydd i keramik, rostfria vitvaror, klinkergolv i keramik, en köksö och beiget golv

Amerikansk inredning av ett mellanstort vit vitt kök, med en undermonterad diskho, skåp i shakerstil, vita skåp, bänkskiva i kvarts, vitt stänkskydd, stänkskydd i porslinskakel, rostfria vitvaror, klinkergolv i keramik, en köksö och grått golv
36 943 foton på amerikanskt kök
1