12 foton på amerikanskt kök
Sortera efter:
Budget
Sortera efter:Populärt i dag
1 - 12 av 12 foton
Artikel 1 av 3

This beautiful kitchen complete with plenty of white cabinet space and herringbone tile back splash is a room where good meals are made and shared with family and friends. The simple wrought iron chandelier along with the butcher block island create a rustic feel while French doors and floral accents add a touch of elegance.

Inspiration för ett amerikanskt grå grått kök, med en undermonterad diskho, skåp i shakerstil, skåp i mellenmörkt trä, grönt stänkskydd, rostfria vitvaror, mellanmörkt trägolv, en köksö och brunt golv
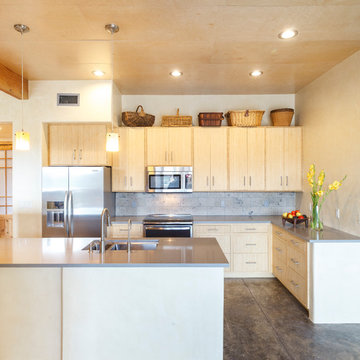
Amadeus Leitner
Inredning av ett amerikanskt l-kök, med en undermonterad diskho, släta luckor, skåp i ljust trä, grått stänkskydd, stänkskydd i stenkakel, rostfria vitvaror och en köksö
Inredning av ett amerikanskt l-kök, med en undermonterad diskho, släta luckor, skåp i ljust trä, grått stänkskydd, stänkskydd i stenkakel, rostfria vitvaror och en köksö

Like most of our projects, we can't gush about this reno—a new kitchen and mudroom, ensuite closet and pantry—without gushing about the people who live there. The best projects, we always say, are the ones in which client, contractor and design team are all present throughout, conception to completion, each bringing their particular expertise to the table and forming a cohesive, trustworthy team that is mutually invested in a smooth and successful process. They listen to each other, give the benefit of the doubt to each other, do what they say they'll do. This project exemplified that kind of team, and it shows in the results.
Most obvious is the opening up of the kitchen to the dining room, decompartmentalizing somewhat a century-old bungalow that was originally quite purposefully compartmentalized. As a result, the kitchen had to become a place one wanted to see clear through from the front door. Inset cabinets and carefully selected details make the functional heart of the house equal in elegance to the more "public" gathering spaces, with their craftsman depth and detail. An old back porch was converted to interior space, creating a mudroom and a much-needed ensuite walk-in closet. A new, larger deck went on: Phase One of an extensive design for outdoor living, that we all hope will be realized over the next few years. Finally, a duplicative back stairwell was repurposed into a walk-in pantry.
Modernizing often means opening spaces up for more casual living and entertaining, and/or making better use of dead space. In this re-conceptualized old house, we did all of that, creating a back-of-the-house that is now bright and cheerful and new, while carefully incorporating meaningful vintage and personal elements.
The best result of all: the clients are thrilled. And everyone who went in to the project came out of it friends.
Contractor: Stumpner Building Services
Cabinetry: Stoll’s Woodworking
Photographer: Gina Rogers

Roehner + Ryan
Bild på ett avskilt, stort amerikanskt brun brunt l-kök, med en undermonterad diskho, granitbänkskiva, brunt stänkskydd, rostfria vitvaror, klinkergolv i keramik, en köksö, brunt golv, luckor med infälld panel, stänkskydd i tunnelbanekakel och skåp i mörkt trä
Bild på ett avskilt, stort amerikanskt brun brunt l-kök, med en undermonterad diskho, granitbänkskiva, brunt stänkskydd, rostfria vitvaror, klinkergolv i keramik, en köksö, brunt golv, luckor med infälld panel, stänkskydd i tunnelbanekakel och skåp i mörkt trä
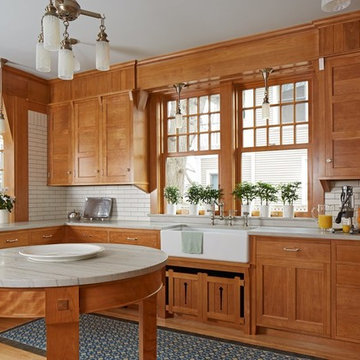
Inspiration för amerikanska grått u-kök, med en rustik diskho, skåp i shakerstil, skåp i mellenmörkt trä, vitt stänkskydd, mellanmörkt trägolv, en köksö och brunt golv
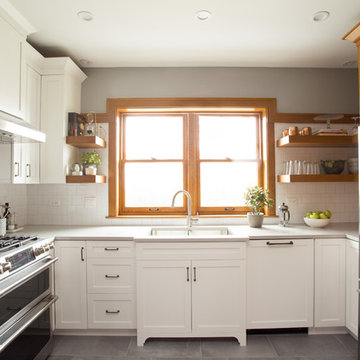
Adam Milton
Idéer för att renovera ett amerikanskt grå grått u-kök, med en undermonterad diskho, skåp i shakerstil, vita skåp, bänkskiva i koppar, vitt stänkskydd, stänkskydd i porslinskakel, rostfria vitvaror och grått golv
Idéer för att renovera ett amerikanskt grå grått u-kök, med en undermonterad diskho, skåp i shakerstil, vita skåp, bänkskiva i koppar, vitt stänkskydd, stänkskydd i porslinskakel, rostfria vitvaror och grått golv
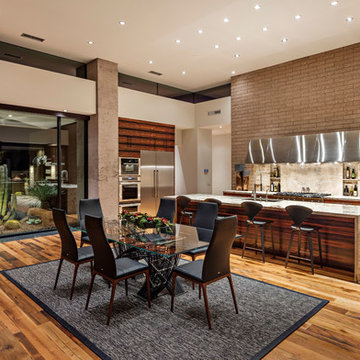
Exhibition style Kitchen and Dining area in open floor plan with custom designed cabinets / Interior Designer - Tate Studio / Builder - Peak Ventures - Glen Ernst ©ThompsonPhotographic.com 2018
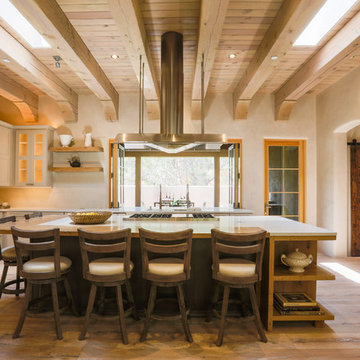
BUFFALO BUILDERS Santa Fe, LLC
Designers: Baker Folse Creative: www.bakerfolse.com
Architects: Architectural Alliance, www.archallinc.com
Photos by: Louise Lodigensky
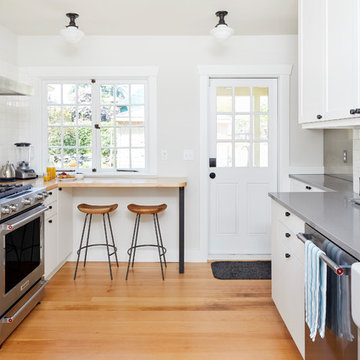
© Cindy Apple Photography
Idéer för avskilda, mellanstora amerikanska grått u-kök, med en rustik diskho, släta luckor, vita skåp, bänkskiva i kvarts, vitt stänkskydd, stänkskydd i tunnelbanekakel, rostfria vitvaror, mellanmörkt trägolv och brunt golv
Idéer för avskilda, mellanstora amerikanska grått u-kök, med en rustik diskho, släta luckor, vita skåp, bänkskiva i kvarts, vitt stänkskydd, stänkskydd i tunnelbanekakel, rostfria vitvaror, mellanmörkt trägolv och brunt golv
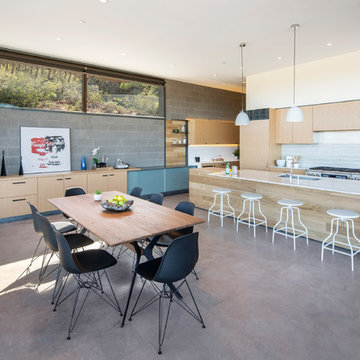
Desert Modern design by Eddie Jones of Jones Studio with handcrafted detail and construction by The Construction Zone.
Foto på ett amerikanskt vit kök, med en undermonterad diskho, släta luckor, skåp i ljust trä, vitt stänkskydd, betonggolv, en köksö och grått golv
Foto på ett amerikanskt vit kök, med en undermonterad diskho, släta luckor, skåp i ljust trä, vitt stänkskydd, betonggolv, en köksö och grått golv
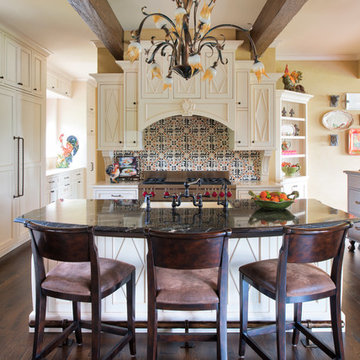
Idéer för att renovera ett amerikanskt beige beige kök med öppen planlösning, med en undermonterad diskho, luckor med infälld panel, beige skåp, flerfärgad stänkskydd, rostfria vitvaror, mörkt trägolv och en köksö
12 foton på amerikanskt kök
1