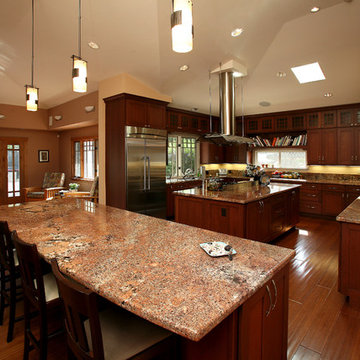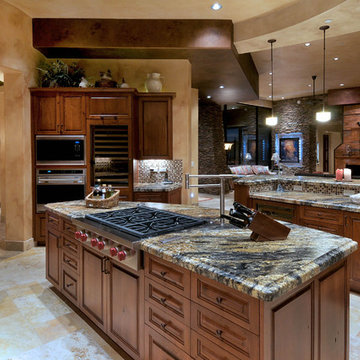15 foton på amerikanskt kök
Sortera efter:
Budget
Sortera efter:Populärt i dag
1 - 15 av 15 foton
Artikel 1 av 3
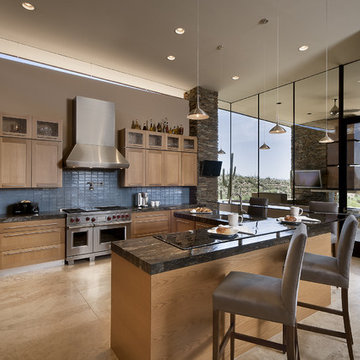
Open plan kitchen area features stacked stone columns, glass wall windows to allow natural light and a neutral color pallet.
Photo by Mark Boisclair
2012 Gold Nugget Award of Merit
(5,000-10,000 square feet)
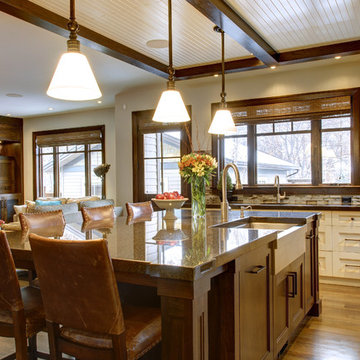
John Cornegge http://thinkorangemedia.com/
Foto på ett amerikanskt kök, med en rustik diskho, luckor med infälld panel, beige skåp, flerfärgad stänkskydd och rostfria vitvaror
Foto på ett amerikanskt kök, med en rustik diskho, luckor med infälld panel, beige skåp, flerfärgad stänkskydd och rostfria vitvaror

Copyrights: WA design
Idéer för ett stort amerikanskt svart kök, med stänkskydd i mosaik, rostfria vitvaror, en undermonterad diskho, flerfärgad stänkskydd, mellanmörkt trägolv, brunt golv, skåp i shakerstil, skåp i mellenmörkt trä, granitbänkskiva och en köksö
Idéer för ett stort amerikanskt svart kök, med stänkskydd i mosaik, rostfria vitvaror, en undermonterad diskho, flerfärgad stänkskydd, mellanmörkt trägolv, brunt golv, skåp i shakerstil, skåp i mellenmörkt trä, granitbänkskiva och en köksö
Hitta den rätta lokala yrkespersonen för ditt projekt

A Meadowlark kitchen that's both functional and fashionable. In this LEED Platinum home by Meadowlark Design + Build in Ann Arbor, Michigan.
Idéer för ett mellanstort amerikanskt svart kök, med skåp i mellenmörkt trä, svarta vitvaror, mellanmörkt trägolv, skåp i shakerstil, en halv köksö, beiget golv och laminatbänkskiva
Idéer för ett mellanstort amerikanskt svart kök, med skåp i mellenmörkt trä, svarta vitvaror, mellanmörkt trägolv, skåp i shakerstil, en halv köksö, beiget golv och laminatbänkskiva
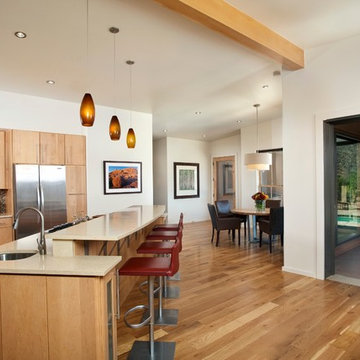
Jeremy Swanson Photographer
Inspiration för amerikanska kök med öppen planlösning, med rostfria vitvaror
Inspiration för amerikanska kök med öppen planlösning, med rostfria vitvaror
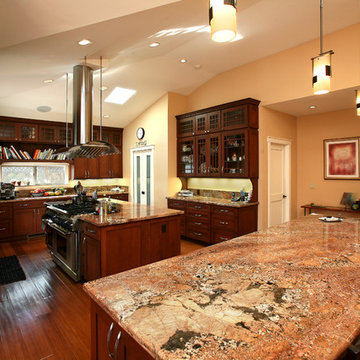
by M Designs Architects
www.mdesignsarchitects.com
Foto på ett amerikanskt kök, med luckor med glaspanel och rostfria vitvaror
Foto på ett amerikanskt kök, med luckor med glaspanel och rostfria vitvaror
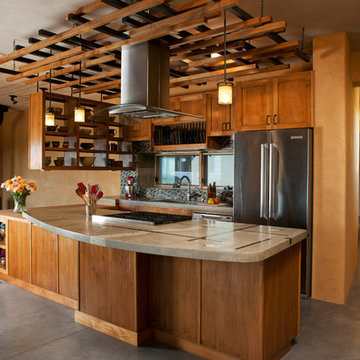
Concrete Countertops
Lattice
Open Floor Plan
Idéer för att renovera ett amerikanskt kök, med rostfria vitvaror, bänkskiva i betong och skåp i mellenmörkt trä
Idéer för att renovera ett amerikanskt kök, med rostfria vitvaror, bänkskiva i betong och skåp i mellenmörkt trä
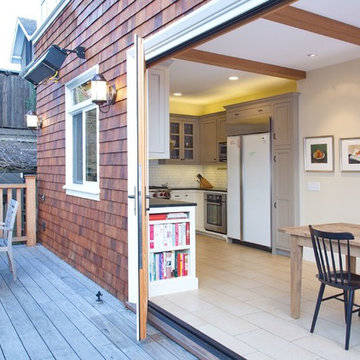
Combined old Butler's pantry, Half Bath, Laundry, previously remodeled Kitchen into large open Kitchen and Nook with new large opening wall to new deck. Ceramic tile flooring, Custom cabinets, soapstone countertops, tile splash, exposed structural and decorative ceiling beams. Sunny Grewal Photographer, Ingrid Ballmann Interior Design, Precision Cabinets and Trim
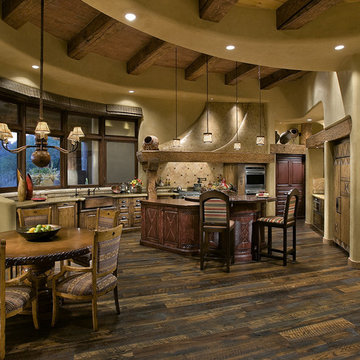
Idéer för amerikanska kök och matrum, med en rustik diskho, luckor med upphöjd panel, beige stänkskydd och integrerade vitvaror
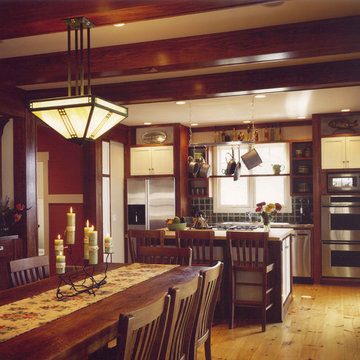
Stoney Pointe offers a year-round getaway. It combines a beach cottage - featuring an expansive porch and view of the beach - with a traditional winter lodge, typified by heavy, cherry-stained beams holding up the ceiling over the kitchen and dining area. The dining room is open to the "gathering" room, where pastel walls trimmed with wide, white woodwork and New Hampshire pine flooring further express the beach feel. A huge stone fireplace is comforting on both winter days and chilly nights year-round. Overlooking the gathering room is a loft, which functions as a game/home entertainment room. Two family bedrooms and a bunk room on the lower walk-out level and a guest bedroom on the upper level contribute to greater privacy for both family and guests. A sun room faces the sunset. A single gabled roof covers both the garage and the two-story porch. The simple box concept is very practical, yielding great returns in terms of square footage and functionality.
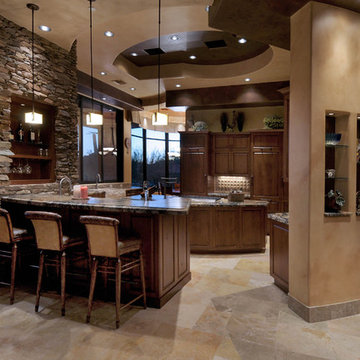
Inspiration för amerikanska kök, med luckor med upphöjd panel, skåp i mörkt trä, beige stänkskydd och integrerade vitvaror
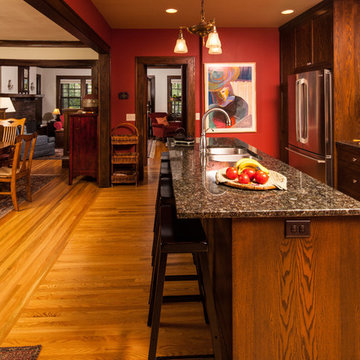
This kitchen was designed to have a good flow of traffic and be open to the rest of the house. As you can see the dinning room arch way was been opened up quite a bit allowing for an island. This was achieved by preserving the original trim in the dinning room and matching trim profiles/stain color in the kitchen. The cabinets have the look of the original cabinet's, but the functionality of a new modern day cabinet. For many of us who live in the city we prefer the charm of an older home but the features of a new home.
Photos by: Benjamin Clasen
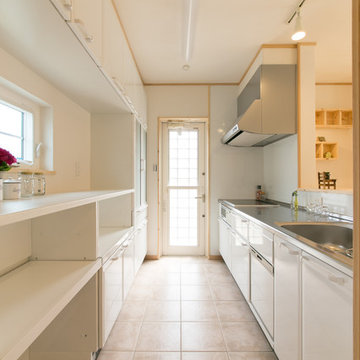
平屋スタイル 自然素材・全館空調・津市栗真の家
Amerikansk inredning av ett parallellkök, med en enkel diskho, släta luckor, vita skåp, bänkskiva i rostfritt stål, vitt stänkskydd, klinkergolv i terrakotta och beiget golv
Amerikansk inredning av ett parallellkök, med en enkel diskho, släta luckor, vita skåp, bänkskiva i rostfritt stål, vitt stänkskydd, klinkergolv i terrakotta och beiget golv
15 foton på amerikanskt kök
1
