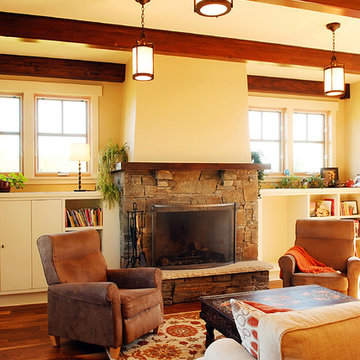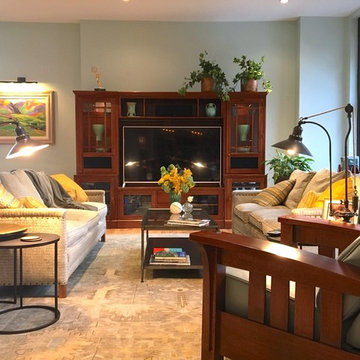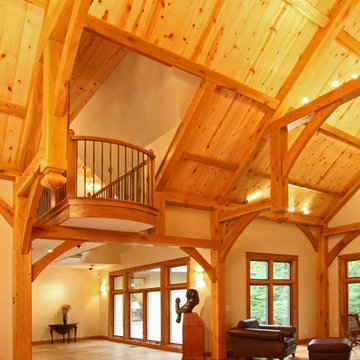225 foton på amerikanskt orange allrum
Sortera efter:
Budget
Sortera efter:Populärt i dag
1 - 20 av 225 foton
Artikel 1 av 3

sethbennphoto.com ©2013
Exempel på ett amerikanskt allrum, med röda väggar och heltäckningsmatta
Exempel på ett amerikanskt allrum, med röda väggar och heltäckningsmatta

Inspiration för små amerikanska allrum med öppen planlösning, med en inbyggd mediavägg, vita väggar och mellanmörkt trägolv

Bild på ett mellanstort amerikanskt allrum, med ljust trägolv, en öppen vedspis, en spiselkrans i metall, en fristående TV, brunt golv och svarta väggar
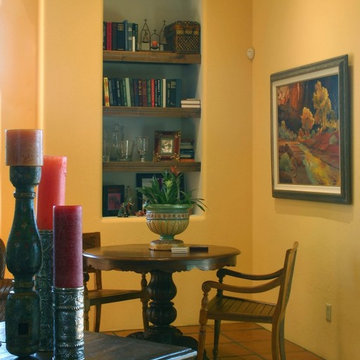
A cozy niche is perfect for an intimate game of cards or chess after a relaxing day out on the golf course.
Inspiration för mellanstora amerikanska allrum med öppen planlösning, med ett spelrum, gula väggar och klinkergolv i terrakotta
Inspiration för mellanstora amerikanska allrum med öppen planlösning, med ett spelrum, gula väggar och klinkergolv i terrakotta
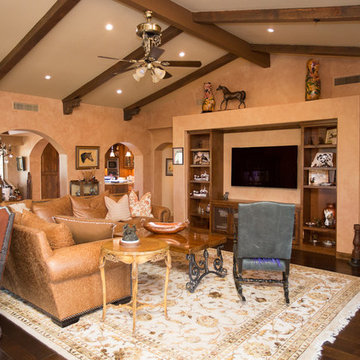
Plain Jane Photography
Idéer för stora amerikanska allrum med öppen planlösning, med orange väggar, klinkergolv i terrakotta, en öppen hörnspis, en spiselkrans i trä, en inbyggd mediavägg och orange golv
Idéer för stora amerikanska allrum med öppen planlösning, med orange väggar, klinkergolv i terrakotta, en öppen hörnspis, en spiselkrans i trä, en inbyggd mediavägg och orange golv
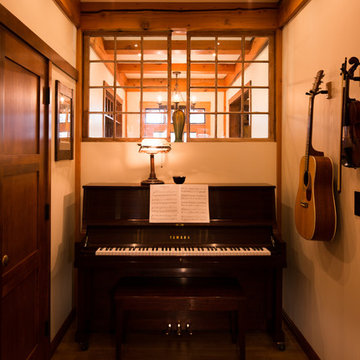
Amerikansk inredning av ett litet allrum med öppen planlösning, med ett musikrum, beige väggar och mellanmörkt trägolv
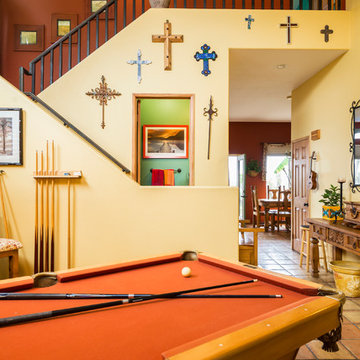
Ling Ge
Foto på ett mellanstort amerikanskt avskilt allrum, med ett spelrum, gula väggar och klinkergolv i terrakotta
Foto på ett mellanstort amerikanskt avskilt allrum, med ett spelrum, gula väggar och klinkergolv i terrakotta
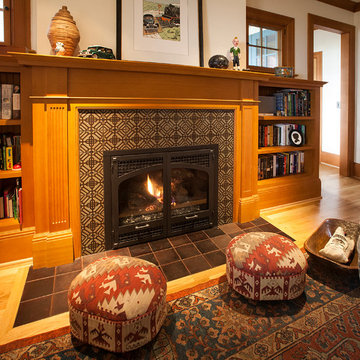
Margaret Speth Photography
Foto på ett mellanstort amerikanskt allrum, med ett bibliotek, vita väggar, mellanmörkt trägolv, en standard öppen spis och en spiselkrans i trä
Foto på ett mellanstort amerikanskt allrum, med ett bibliotek, vita väggar, mellanmörkt trägolv, en standard öppen spis och en spiselkrans i trä
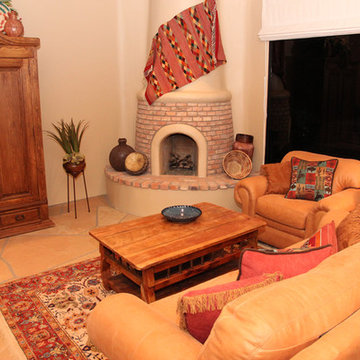
The family room of the casita sports a stucco kiva fireplace that was begging to be decorated. A festive Indian rug was the perfect addition to warm the space up. We used the loop side of velcro on the walls to hold the rug in place. It gave us the ability to actually sculpt it, instead of flat and straight across.
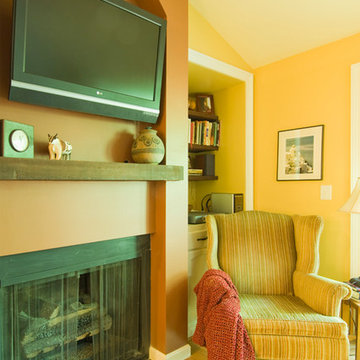
A renovation focused on the kitchen and living room areas. Photos by Marty Maxwell.
Amerikansk inredning av ett allrum
Amerikansk inredning av ett allrum
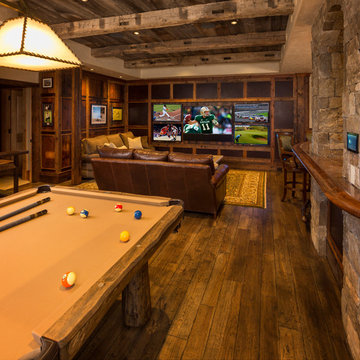
Exempel på ett stort amerikanskt allrum med öppen planlösning, med beige väggar
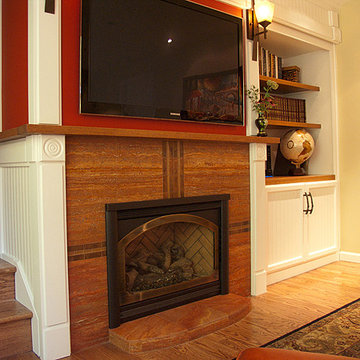
This was originally just a normal brick fireplace dissconnected from an existing wood bookcase that created separation between family room and stairwell. It now reads as a 3D entertainment unit by simply artfully adding millwork to create unity and craftsmanship along the front and end of the divider wall.
Paint, Finishes, Design & Photo:
Renee Adsitt / ColorWhiz Architectural Color Consulting
Contractor: Michael Carlin

The family room is the primary living space in the home, with beautifully detailed fireplace and built-in shelving surround, as well as a complete window wall to the lush back yard. The stained glass windows and panels were designed and made by the homeowner.
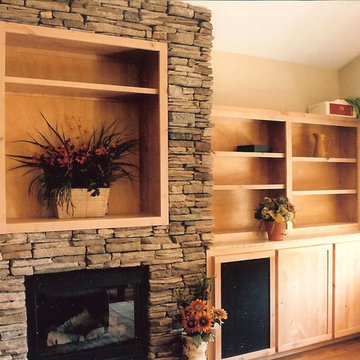
Inspiration för ett stort amerikanskt allrum med öppen planlösning, med beige väggar, mellanmörkt trägolv, en standard öppen spis och en spiselkrans i sten

The family room is the primary living space in the home, with beautifully detailed fireplace and built-in shelving surround, as well as a complete window wall to the lush back yard. The stained glass windows and panels were designed and made by the homeowner.
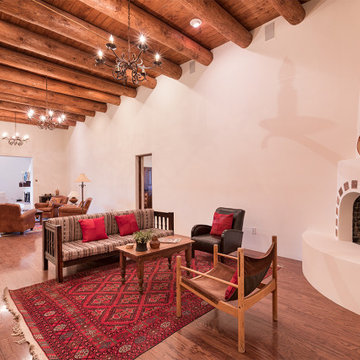
large family room with vigas and plank ceiling with hardwood flooring and kiva detailed with inset tile, wrought iron chandeliers, and southwestern furnishings.
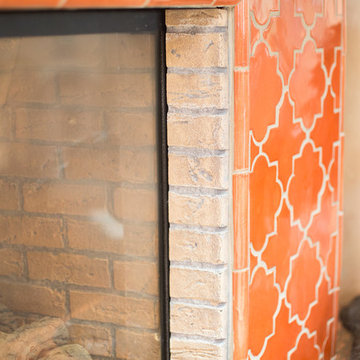
Plain Jane Photography
Amerikansk inredning av ett stort allrum med öppen planlösning, med orange väggar, klinkergolv i terrakotta, en öppen hörnspis, en spiselkrans i trä, en inbyggd mediavägg och orange golv
Amerikansk inredning av ett stort allrum med öppen planlösning, med orange väggar, klinkergolv i terrakotta, en öppen hörnspis, en spiselkrans i trä, en inbyggd mediavägg och orange golv
225 foton på amerikanskt orange allrum
1
