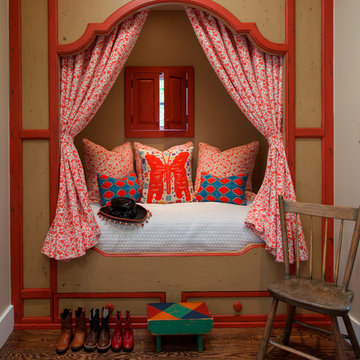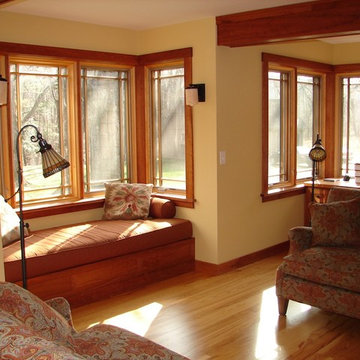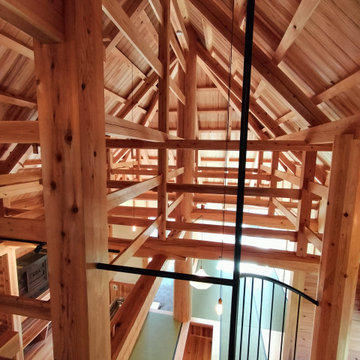127 foton på amerikanskt rött allrum
Sortera efter:
Budget
Sortera efter:Populärt i dag
1 - 20 av 127 foton
Artikel 1 av 3
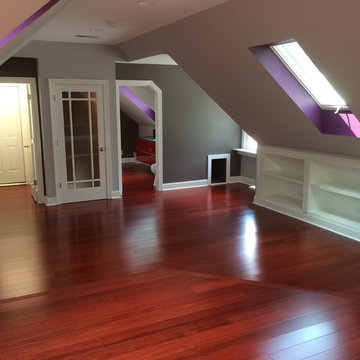
Inspiration för amerikanska allrum på loftet, med flerfärgade väggar och mörkt trägolv

sethbennphoto.com ©2013
Exempel på ett amerikanskt allrum, med röda väggar och heltäckningsmatta
Exempel på ett amerikanskt allrum, med röda väggar och heltäckningsmatta
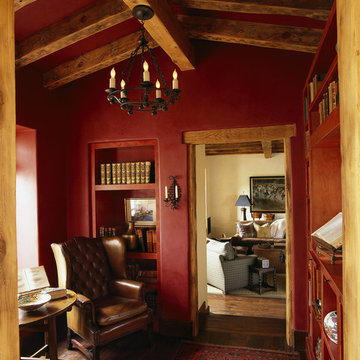
Werner Segarra
Idéer för att renovera ett amerikanskt allrum, med röda väggar och mörkt trägolv
Idéer för att renovera ett amerikanskt allrum, med röda väggar och mörkt trägolv
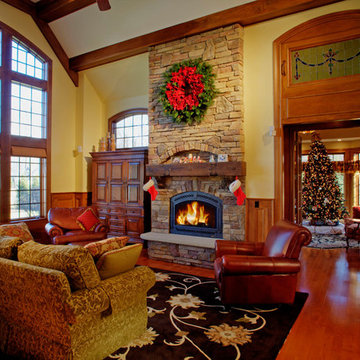
Exempel på ett mycket stort amerikanskt avskilt allrum, med gula väggar, mellanmörkt trägolv, en standard öppen spis och en spiselkrans i sten

Inspiration för små amerikanska allrum med öppen planlösning, med en inbyggd mediavägg, vita väggar och mellanmörkt trägolv
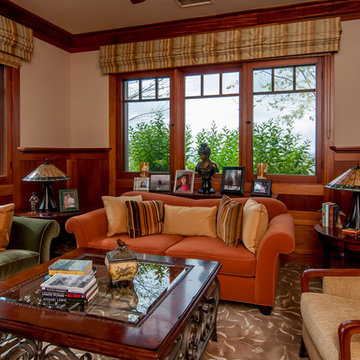
Reading room with upholstered sofas and arm chairs. Plaid fabric draperies with light filtering shades offer dual functionality. Wood wainscoting, a wood and iron coffee table, and Craftsman style lamps create a cozy sitting room.

The family room is the primary living space in the home, with beautifully detailed fireplace and built-in shelving surround, as well as a complete window wall to the lush back yard. The stained glass windows and panels were designed and made by the homeowner.
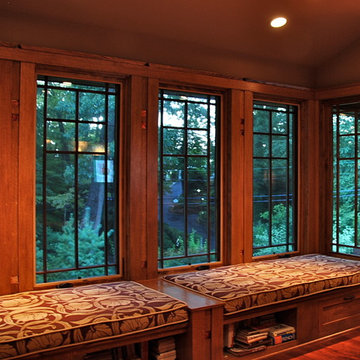
A pair of window seats look out over a view of the gardens. Stained glass insert add a spot of color and sheen in the Prairie style quarter-sawn oak pilasters, picking up on an exterior detail.
photo by Glen Grayson, AIA
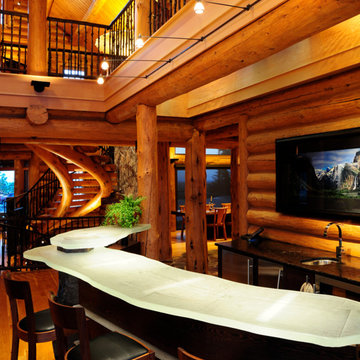
Idéer för ett mellanstort amerikanskt allrum med öppen planlösning, med en hemmabar, bruna väggar, mellanmörkt trägolv, en väggmonterad TV och brunt golv
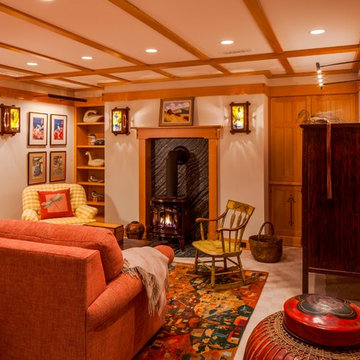
Family Room and Lounge off the Cinema
Brian Vanden Brink Photographer
Inredning av ett amerikanskt mellanstort avskilt allrum, med en hemmabar, beige väggar, en spiselkrans i sten, en dold TV och beiget golv
Inredning av ett amerikanskt mellanstort avskilt allrum, med en hemmabar, beige väggar, en spiselkrans i sten, en dold TV och beiget golv
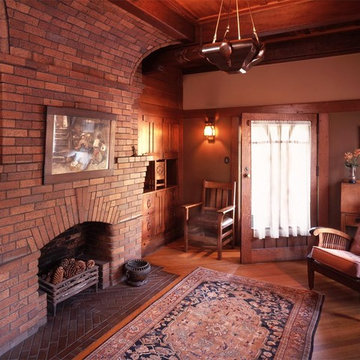
This is the receiving room just off the right side of the entry of the Gamble House, Pasadena, 1908. By Paul Kiler 2004
http://www.gamblehouse.org/
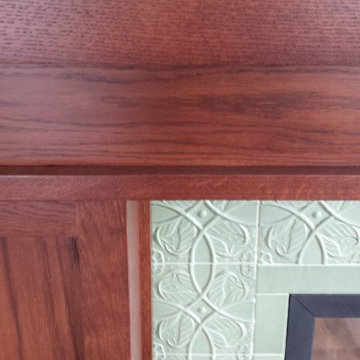
Mission / Craftsman Style Tile Detail inlaid into a custom designed fireplace of hickory wood
- Gerard Gang
Foto på ett amerikanskt allrum
Foto på ett amerikanskt allrum
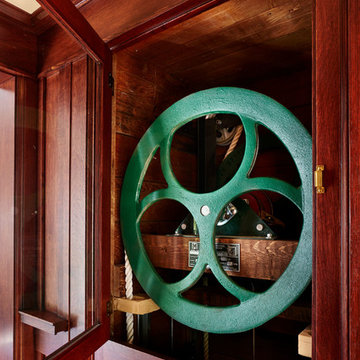
The existing dumbwaiter was refurbished with new parts. Jamie added a window to allow viewing of the mechanism, which now runs smoothly - photo by Blackstone Edge
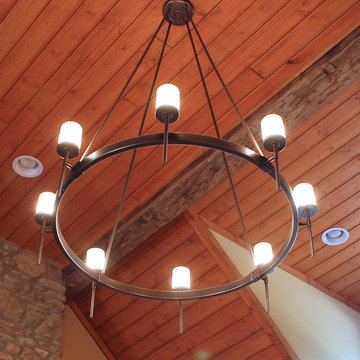
Lighting sets the tone of a room. The wagon wheel chandelier fits in perfectly with the v-groove ceiling, wood beams and stone fireplace.
Bild på ett amerikanskt allrum
Bild på ett amerikanskt allrum
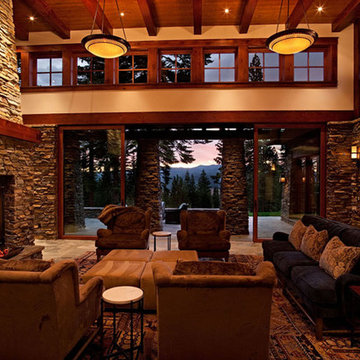
The large lift and slide doors open the great room to the back patio. Photographer: Ethan Rohloff
Amerikansk inredning av ett stort allrum med öppen planlösning, med beige väggar, en standard öppen spis och en spiselkrans i sten
Amerikansk inredning av ett stort allrum med öppen planlösning, med beige väggar, en standard öppen spis och en spiselkrans i sten
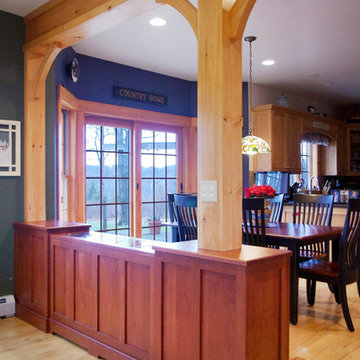
Margaret Ferrec
Idéer för ett mellanstort amerikanskt allrum med öppen planlösning, med ljust trägolv
Idéer för ett mellanstort amerikanskt allrum med öppen planlösning, med ljust trägolv
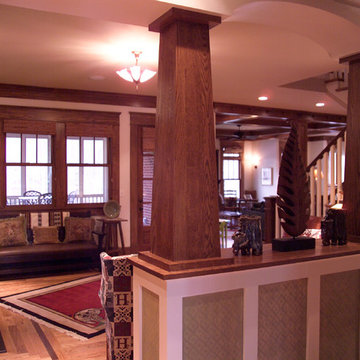
Gould Residence family room with Craftsman room divider
Photography by Peek Design Group
Idéer för mellanstora amerikanska allrum med öppen planlösning, med beige väggar, mellanmörkt trägolv, en standard öppen spis och en väggmonterad TV
Idéer för mellanstora amerikanska allrum med öppen planlösning, med beige väggar, mellanmörkt trägolv, en standard öppen spis och en väggmonterad TV
127 foton på amerikanskt rött allrum
1
