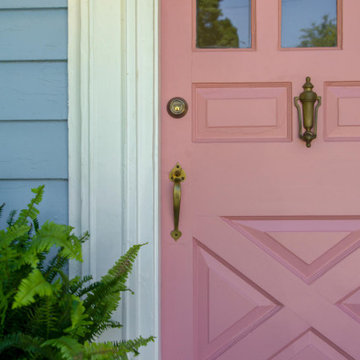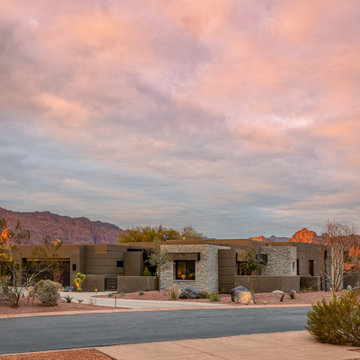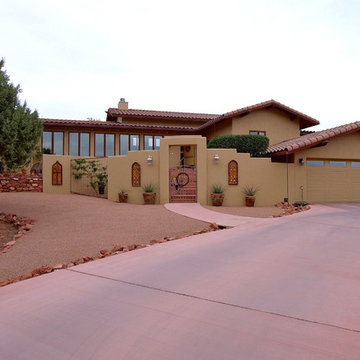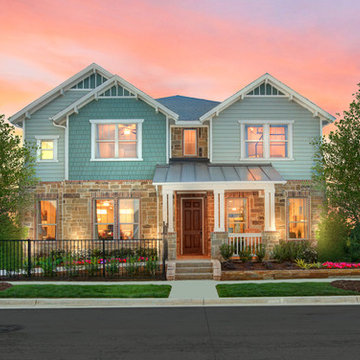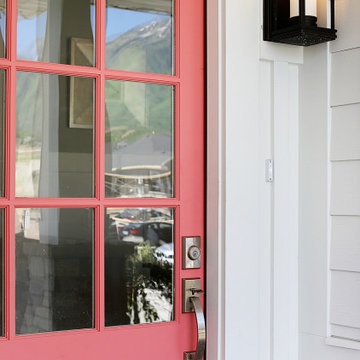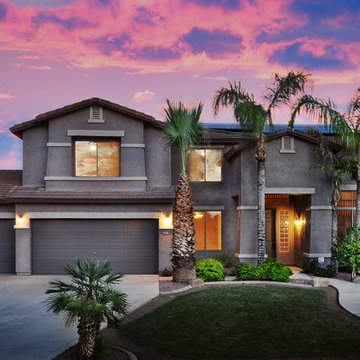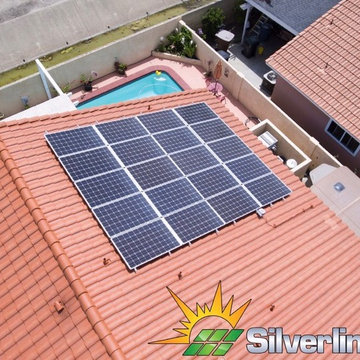50 foton på amerikanskt rosa hus
Sortera efter:
Budget
Sortera efter:Populärt i dag
1 - 20 av 50 foton
Artikel 1 av 3

Inspiration för ett mellanstort amerikanskt grönt trähus, med allt i ett plan och sadeltak
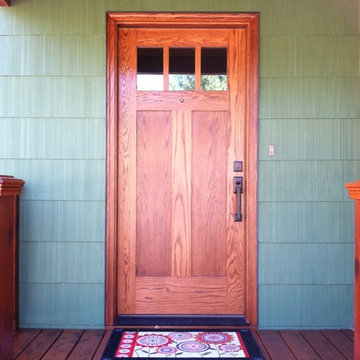
Front door relocated from side entrance to the front of the home. Craftsman oak door installed along with new deck and railings.
Foto på ett mellanstort amerikanskt grönt hus, med allt i ett plan
Foto på ett mellanstort amerikanskt grönt hus, med allt i ett plan

Welcome home to the Remington. This breath-taking two-story home is an open-floor plan dream. Upon entry you'll walk into the main living area with a gourmet kitchen with easy access from the garage. The open stair case and lot give this popular floor plan a spacious feel that can't be beat. Call Visionary Homes for details at 435-228-4702. Agents welcome!
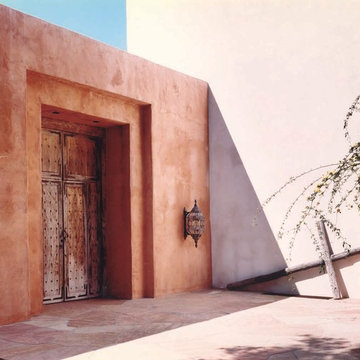
Idéer för att renovera ett stort amerikanskt rött hus, med två våningar, stuckatur och platt tak
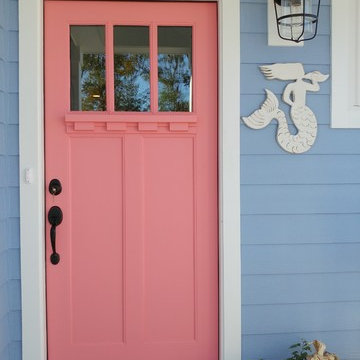
Mark Ballard
Idéer för stora amerikanska blå hus, med två våningar, fiberplattor i betong och sadeltak
Idéer för stora amerikanska blå hus, med två våningar, fiberplattor i betong och sadeltak
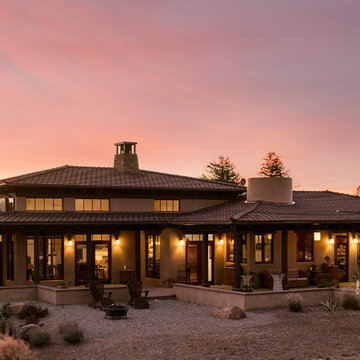
Architect: Tom Ochsner
General Contractor: Allen Construction
Interior Designer: Shannon Scott Design
Photographer: Jim Bartsch Photography
Idéer för att renovera ett stort amerikanskt beige hus, med allt i ett plan, stuckatur och sadeltak
Idéer för att renovera ett stort amerikanskt beige hus, med allt i ett plan, stuckatur och sadeltak
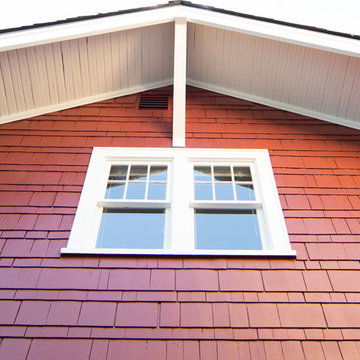
Inspiration för ett mellanstort amerikanskt rött trähus, med två våningar och sadeltak
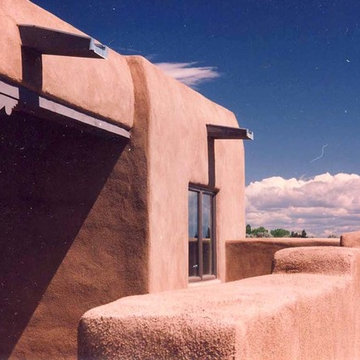
John Duffy
Exempel på ett stort amerikanskt brunt hus, med allt i ett plan och stuckatur
Exempel på ett stort amerikanskt brunt hus, med allt i ett plan och stuckatur
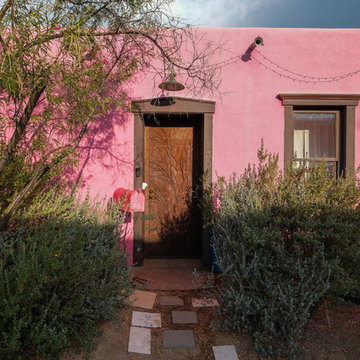
Territorial style rammed earth home with decorative rusted steel security door and giant spider!
Inspiration för ett litet amerikanskt rosa hus, med allt i ett plan, stuckatur och tak i mixade material
Inspiration för ett litet amerikanskt rosa hus, med allt i ett plan, stuckatur och tak i mixade material
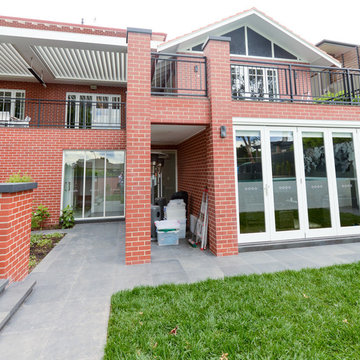
The house was originally a single story 2 bedroom Californian bungalow. It had been extended in the 80's to include a second story. Further internal renovation had been done in the early 2000's. The previous renovation had left odd areas of the house that didn't really function very well. This renovation was designed to tie all of the areas together and create a whole house that was unified from front to back.
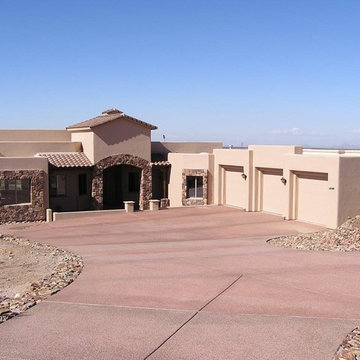
Idéer för ett stort amerikanskt rosa hus, med allt i ett plan, stuckatur, valmat tak och tak med takplattor
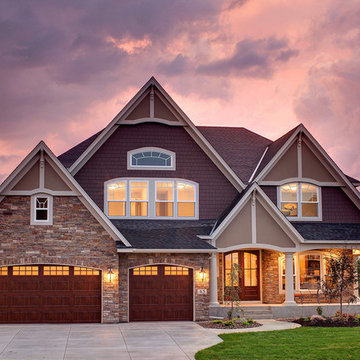
Exclusive #houseplan 73354HS has a stone and shingle exterior with four gables and a front porch. Inside, you get 4 beds and 3 full and one half bath plus an optional finished lower level giving you fifth bedroom suite plus a rec/family room, bar, storage and a walkout if you build on a sloping lot.
The home has an open floor plan.
Plans available in print, PDF and CAD.
Ready when you are! Where do YOU want to build?
Specs-at-a-glance
4 beds
3.5baths
~3,900 sq. ft.
+ optional finished walkout level
Plans: http://bit.ly/73354hs
#readywhenyouare
#storybookhome
#houseplan
50 foton på amerikanskt rosa hus
1

