Sovrum
Sortera efter:
Budget
Sortera efter:Populärt i dag
141 - 160 av 1 653 foton
Artikel 1 av 3
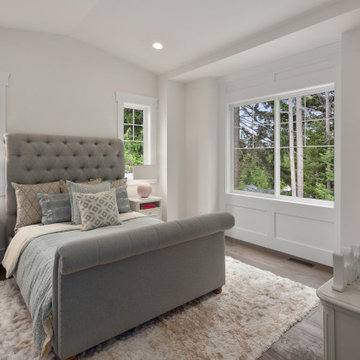
Secondary bedroom
Foto på ett mellanstort amerikanskt gästrum, med vita väggar, mellanmörkt trägolv och brunt golv
Foto på ett mellanstort amerikanskt gästrum, med vita väggar, mellanmörkt trägolv och brunt golv
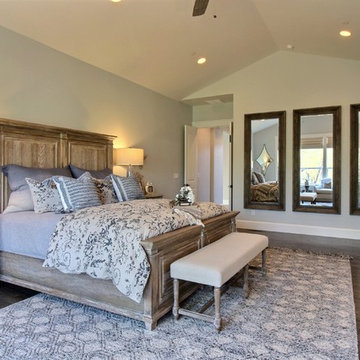
Paint Colors by Sherwin Williams
Interior Body Color : Agreeable Gray SW 7029
Interior Trim Color : Northwood Cabinets’ Jute
Interior Timber Stain : Northwood Cabinets’ Custom Jute
Flooring & Tile Supplied by Macadam Floor & Design
Hardwood by Provenza Floors
Hardwood Product : African Plains in Black River
Master Bath Accent Wall : Tierra Sol's Natural Stone in Silver Ash
Master Bath Floor Tile by Surface Art Inc.
Floor Tile Product : Horizon in Silver
Master Shower Wall Tile by Statements Tile
Shower Tile Product : Elegante in Silver
Master Shower Mudset Pan by Bedrosians
Shower Pan Product : Balboa in Flat Pebbles
Master Bath Backsplash & Shower Accent by Bedrosians
Backsplash & Accent Product : Manhattan in Pearl
Slab Countertops by Wall to Wall Stone
Master Vanities Product : Caesarstone Calacutta Nuvo
Faucets & Shower-Heads by Delta Faucet
Sinks by Decolav
Cabinets by Northwood Cabinets
Built-In Cabinetry Colors : Jute
Windows by Milgard Windows & Doors
Product : StyleLine Series Windows
Supplied by Troyco
Interior Design by Creative Interiors & Design
Lighting by Globe Lighting / Destination Lighting
Doors by Western Pacific Building Materials
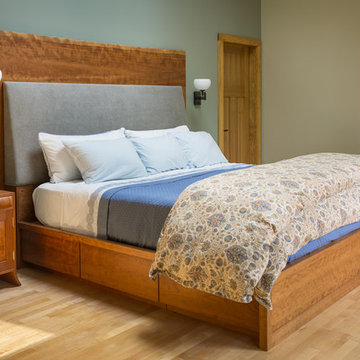
Custom Headboard and side table and dresser
Joseph van Benten Furnituremakers
Inspiration för ett stort amerikanskt huvudsovrum, med gröna väggar, ljust trägolv och brunt golv
Inspiration för ett stort amerikanskt huvudsovrum, med gröna väggar, ljust trägolv och brunt golv
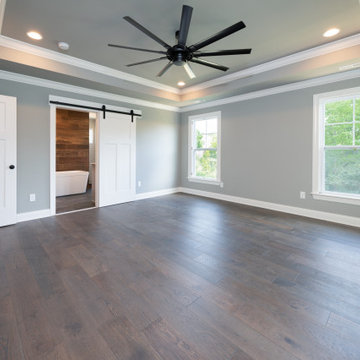
Idéer för ett amerikanskt huvudsovrum, med grå väggar, mellanmörkt trägolv och brunt golv
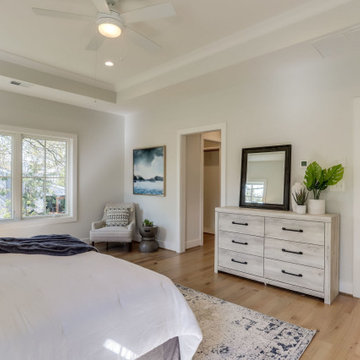
Builder - https://www.ccottages.com/
Flooring - is by Allegheny Mountain Hardwood Flooring
www.hickmanwoods.com
Natural Rift & Quarter Sawn Red Oak
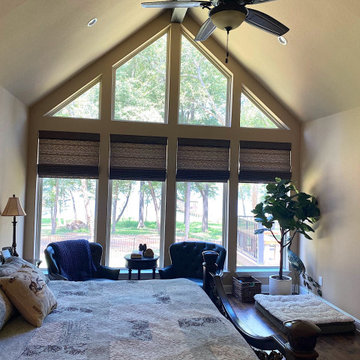
Vaulted ceiling with a wall of windows maximizes the amazing views down to the water. Windows add abundance of light and appears to bring the outside into the room.
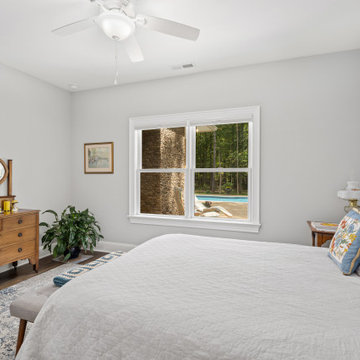
Inredning av ett amerikanskt sovrum, med grå väggar, mörkt trägolv och brunt golv
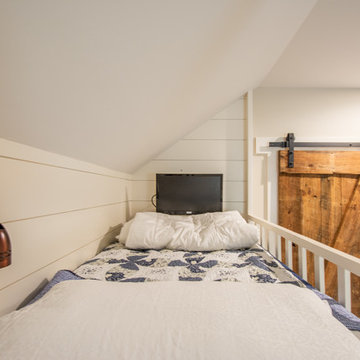
The perfect guest house—your attic! This lovely, craftsman style master bedroom suite in the perfect place for our client's guest to feel at home, away from home.
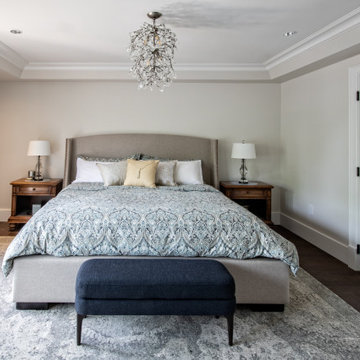
A simple update in the Master Bedroom removed a rarely used corner fireplace, allowing for a more efficient layout for a larger king size bed and the traditional furniture pieces. A botanical themed crystal chandelier completes the simple elegance while carrying the arts & crafts theme to this space.
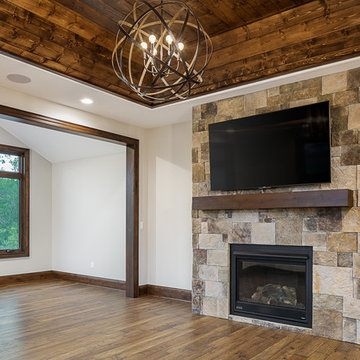
Foto på ett stort amerikanskt huvudsovrum, med vita väggar, mellanmörkt trägolv, en standard öppen spis, en spiselkrans i sten och brunt golv
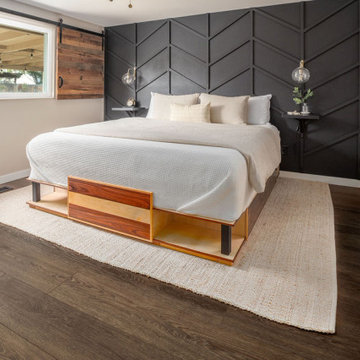
Rich deep brown tones of walnut and chocolate, finished with a subtle wire-brush. A classic color range that is comfortable in both traditional and modern designs.
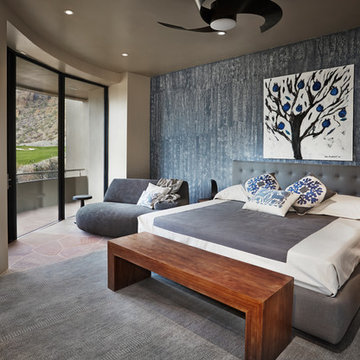
Robin Stancliff
Foto på ett stort amerikanskt huvudsovrum, med beige väggar, kalkstensgolv och brunt golv
Foto på ett stort amerikanskt huvudsovrum, med beige väggar, kalkstensgolv och brunt golv
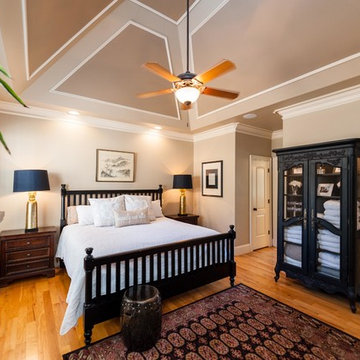
Chris Guy
Idéer för att renovera ett mellanstort amerikanskt huvudsovrum, med beige väggar, ljust trägolv och brunt golv
Idéer för att renovera ett mellanstort amerikanskt huvudsovrum, med beige väggar, ljust trägolv och brunt golv
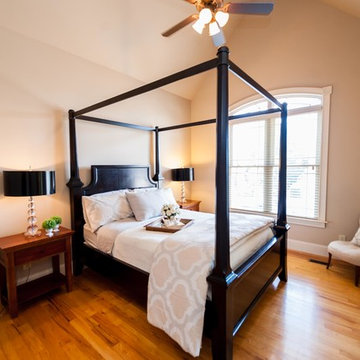
Chris Guy
Inredning av ett amerikanskt mellanstort gästrum, med beige väggar, ljust trägolv och brunt golv
Inredning av ett amerikanskt mellanstort gästrum, med beige väggar, ljust trägolv och brunt golv
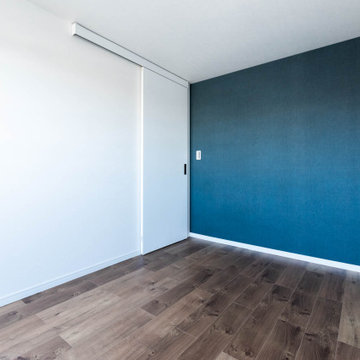
収納スペースも省いて、お部屋の広さをとことん求めました。
「無」に近いお部屋は、心から落ち着けます。
Foto på ett mellanstort amerikanskt huvudsovrum, med blå väggar och brunt golv
Foto på ett mellanstort amerikanskt huvudsovrum, med blå väggar och brunt golv
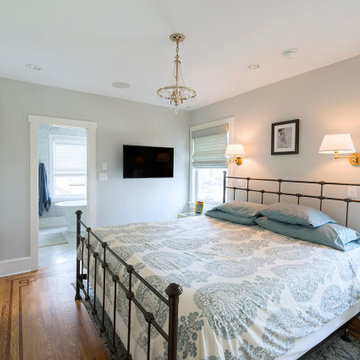
The master bedroom features custom, built in wardrobes with cabinets and drawers in varying sizes. The red oak floor with the mahogany inlay continues in this room.
What started as an addition project turned into a full house remodel in this Modern Craftsman home in Narberth, PA.. The addition included the creation of a sitting room, family room, mudroom and third floor. As we moved to the rest of the home, we designed and built a custom staircase to connect the family room to the existing kitchen. We laid red oak flooring with a mahogany inlay throughout house. Another central feature of this is home is all the built-in storage. We used or created every nook for seating and storage throughout the house, as you can see in the family room, dining area, staircase landing, bedroom and bathrooms. Custom wainscoting and trim are everywhere you look, and gives a clean, polished look to this warm house.
Rudloff Custom Builders has won Best of Houzz for Customer Service in 2014, 2015 2016, 2017 and 2019. We also were voted Best of Design in 2016, 2017, 2018, 2019 which only 2% of professionals receive. Rudloff Custom Builders has been featured on Houzz in their Kitchen of the Week, What to Know About Using Reclaimed Wood in the Kitchen as well as included in their Bathroom WorkBook article. We are a full service, certified remodeling company that covers all of the Philadelphia suburban area. This business, like most others, developed from a friendship of young entrepreneurs who wanted to make a difference in their clients’ lives, one household at a time. This relationship between partners is much more than a friendship. Edward and Stephen Rudloff are brothers who have renovated and built custom homes together paying close attention to detail. They are carpenters by trade and understand concept and execution. Rudloff Custom Builders will provide services for you with the highest level of professionalism, quality, detail, punctuality and craftsmanship, every step of the way along our journey together.
Specializing in residential construction allows us to connect with our clients early in the design phase to ensure that every detail is captured as you imagined. One stop shopping is essentially what you will receive with Rudloff Custom Builders from design of your project to the construction of your dreams, executed by on-site project managers and skilled craftsmen. Our concept: envision our client’s ideas and make them a reality. Our mission: CREATING LIFETIME RELATIONSHIPS BUILT ON TRUST AND INTEGRITY.
Photo Credit: Linda McManus Images
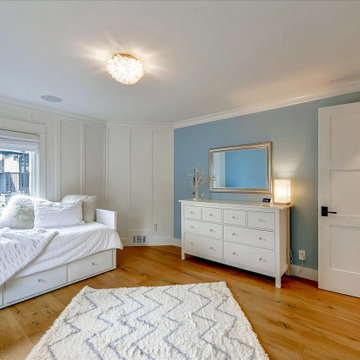
Sometimes the odd element ends up being genuinely charming, as is the case with the angled corner treated with board and batten.
Inspiration för mellanstora amerikanska sovrum, med blå väggar, mellanmörkt trägolv och brunt golv
Inspiration för mellanstora amerikanska sovrum, med blå väggar, mellanmörkt trägolv och brunt golv
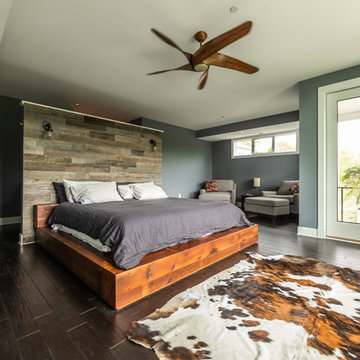
This master bedroom features a custom floating wall outfitted with reclaimed wood that acts as a headboard and divider between the bedroom and en suite. The pony wall and animal hide rug in front of this low profile platform bed really makes this room in this lake home stand out.
Built by Annapolis home builders TailorCraft Builders.
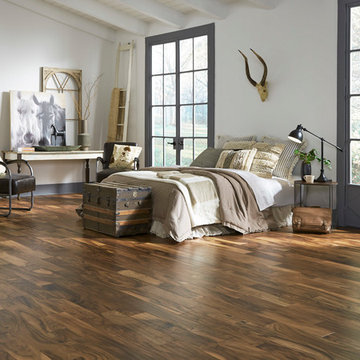
Acacia is distinguished by its eye-pleasing, distressed surface, giving it a delicate, rippled appearance. Crafted from durable engineered hardwood, the 5 inch planks have medium, reddish-brown hues with golden undertones and natural Acacia graining. This charming color variation makes Acacia a versatile floor, suitable for almost any décor.
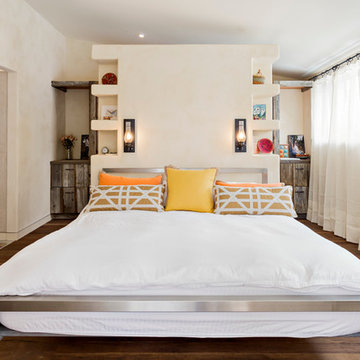
This Boulder, Colorado remodel by fuentesdesign demonstrates the possibility of renewal in American suburbs, and Passive House design principles. Once an inefficient single story 1,000 square-foot ranch house with a forced air furnace, has been transformed into a two-story, solar powered 2500 square-foot three bedroom home ready for the next generation.
The new design for the home is modern with a sustainable theme, incorporating a palette of natural materials including; reclaimed wood finishes, FSC-certified pine Zola windows and doors, and natural earth and lime plasters that soften the interior and crisp contemporary exterior with a flavor of the west. A Ninety-percent efficient energy recovery fresh air ventilation system provides constant filtered fresh air to every room. The existing interior brick was removed and replaced with insulation. The remaining heating and cooling loads are easily met with the highest degree of comfort via a mini-split heat pump, the peak heat load has been cut by a factor of 4, despite the house doubling in size. During the coldest part of the Colorado winter, a wood stove for ambiance and low carbon back up heat creates a special place in both the living and kitchen area, and upstairs loft.
This ultra energy efficient home relies on extremely high levels of insulation, air-tight detailing and construction, and the implementation of high performance, custom made European windows and doors by Zola Windows. Zola’s ThermoPlus Clad line, which boasts R-11 triple glazing and is thermally broken with a layer of patented German Purenit®, was selected for the project. These windows also provide a seamless indoor/outdoor connection, with 9′ wide folding doors from the dining area and a matching 9′ wide custom countertop folding window that opens the kitchen up to a grassy court where mature trees provide shade and extend the living space during the summer months.
With air-tight construction, this home meets the Passive House Retrofit (EnerPHit) air-tightness standard of
8