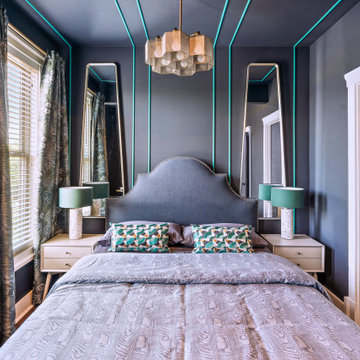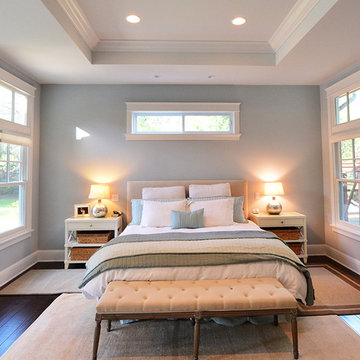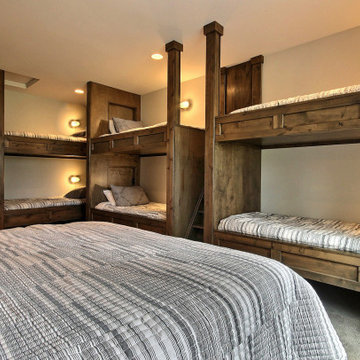Sovrum
Sortera efter:
Budget
Sortera efter:Populärt i dag
21 - 40 av 2 596 foton
Artikel 1 av 3
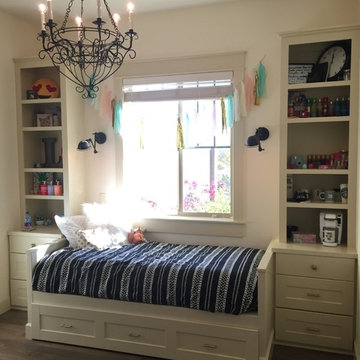
Cheryl Peterson
Amerikansk inredning av ett mellanstort sovrum, med beige väggar, mellanmörkt trägolv och brunt golv
Amerikansk inredning av ett mellanstort sovrum, med beige väggar, mellanmörkt trägolv och brunt golv
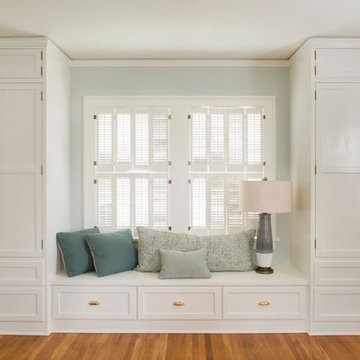
Stephen Cridland Photography
Inredning av ett amerikanskt mellanstort huvudsovrum, med grå väggar och ljust trägolv
Inredning av ett amerikanskt mellanstort huvudsovrum, med grå väggar och ljust trägolv
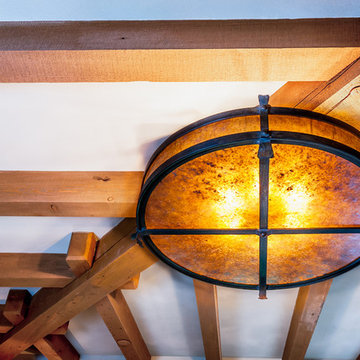
Custom iron and mica plato light fixture created for a Southwestern Style home in Santa Ysabel, CA.
Inspiration för stora amerikanska gästrum, med beige väggar, mellanmörkt trägolv och brunt golv
Inspiration för stora amerikanska gästrum, med beige väggar, mellanmörkt trägolv och brunt golv
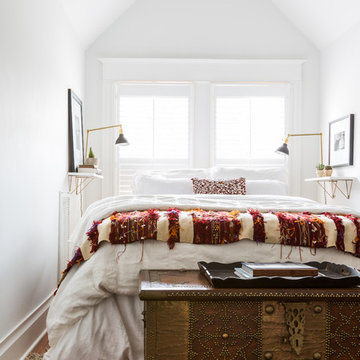
Idéer för att renovera ett mellanstort amerikanskt huvudsovrum, med vita väggar, mörkt trägolv och brunt golv
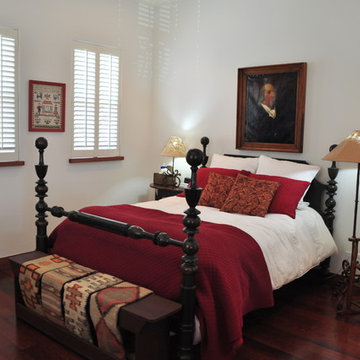
The owners of this New Braunfels house have a love of Spanish Colonial architecture, and were influenced by the McNay Art Museum in San Antonio.
The home elegantly showcases their collection of furniture and artifacts.
Handmade cement tiles are used as stair risers, and beautifully accent the Saltillo tile floor.
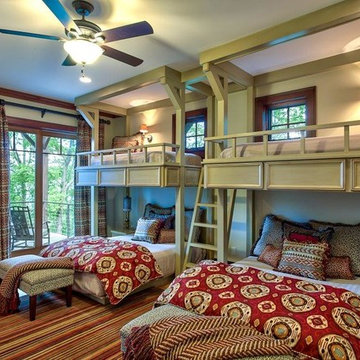
Kevin Meechan
Idéer för ett stort amerikanskt gästrum, med gröna väggar, ljust trägolv och brunt golv
Idéer för ett stort amerikanskt gästrum, med gröna väggar, ljust trägolv och brunt golv
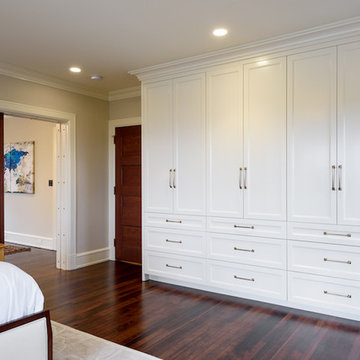
Idéer för ett mellanstort amerikanskt huvudsovrum, med beige väggar, mörkt trägolv och brunt golv
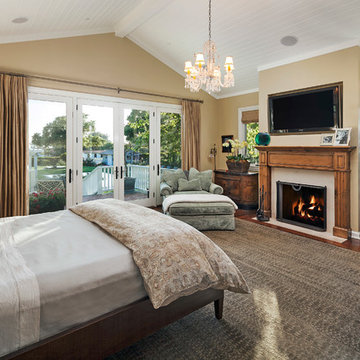
Jim Bartsch Photography
Foto på ett mellanstort amerikanskt huvudsovrum, med beige väggar, mörkt trägolv, en standard öppen spis och en spiselkrans i trä
Foto på ett mellanstort amerikanskt huvudsovrum, med beige väggar, mörkt trägolv, en standard öppen spis och en spiselkrans i trä
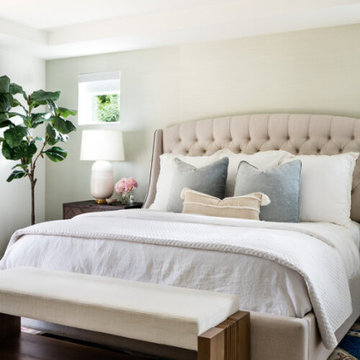
Over the past two years, we have had the pleasure of furnishing this gorgeous Craftsman room by room. When our client first came to us in late 2018, she had just purchased this home for a fresh start with her son. This home already had a great foundation, but we wanted to ensure our client's personality shone through with her love of soft colors and layered textures. We transformed this blank canvas into a cozy home by adding wallpaper, refreshing the window treatments, replacing some light fixtures, and bringing in new furnishings.
---
Project designed by interior design studio Kimberlee Marie Interiors. They serve the Seattle metro area including Seattle, Bellevue, Kirkland, Medina, Clyde Hill, and Hunts Point.
For more about Kimberlee Marie Interiors, see here: https://www.kimberleemarie.com/
To learn more about this project, see here
https://www.kimberleemarie.com/lakemont-luxury
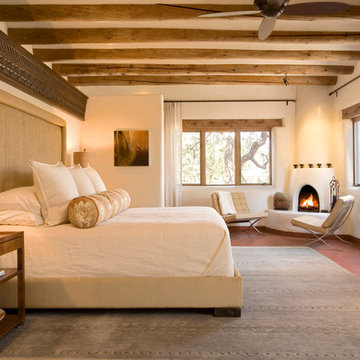
Daniel Nadelbach
Amerikansk inredning av ett stort huvudsovrum, med beige väggar, en öppen hörnspis och en spiselkrans i gips
Amerikansk inredning av ett stort huvudsovrum, med beige väggar, en öppen hörnspis och en spiselkrans i gips
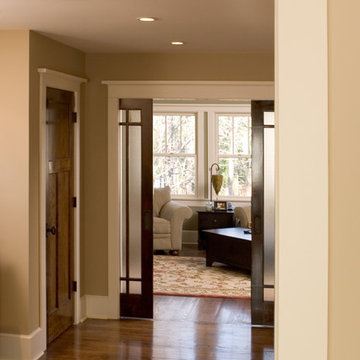
A sitting room as part of a Master Suite with Pocket doors.
Amerikansk inredning av ett stort huvudsovrum, med beige väggar och mellanmörkt trägolv
Amerikansk inredning av ett stort huvudsovrum, med beige väggar och mellanmörkt trägolv
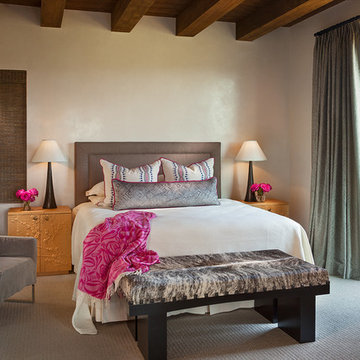
Inspiration för mellanstora amerikanska gästrum, med beige väggar och heltäckningsmatta
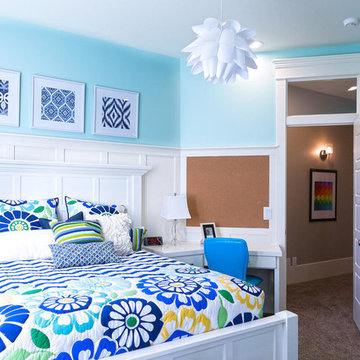
Kids room
Idéer för att renovera ett stort amerikanskt sovrum, med blå väggar och heltäckningsmatta
Idéer för att renovera ett stort amerikanskt sovrum, med blå väggar och heltäckningsmatta
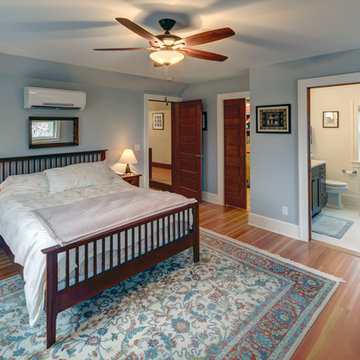
A growing family needed extra space in their 1930 Bungalow. We designed an addition sensitive to the neighborhood and complimentary to the original design that includes a generously sized one car garage, a 350 square foot screen porch and a master suite with walk-in closet and bathroom. The original upstairs bathroom was remodeled simultaneously, creating two new bathrooms. The master bathroom has a curbless shower and glass tile walls that give a contemporary vibe. The screen porch has a fir beadboard ceiling and the floor is random width white oak planks milled from a 120 year-old tree harvested from the building site to make room for the addition.
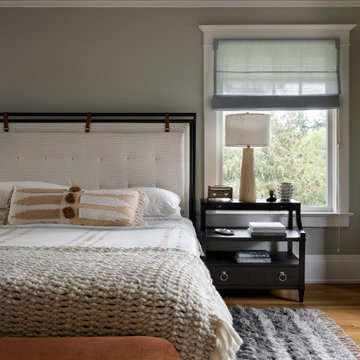
Photography by Miranda Estes
Bild på ett mellanstort amerikanskt huvudsovrum, med gröna väggar och mellanmörkt trägolv
Bild på ett mellanstort amerikanskt huvudsovrum, med gröna väggar och mellanmörkt trägolv
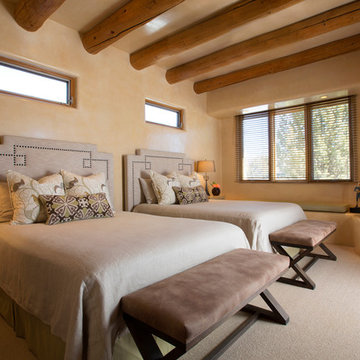
Kate Russell
Amerikansk inredning av ett mellanstort gästrum, med beige väggar, heltäckningsmatta, en öppen hörnspis och en spiselkrans i gips
Amerikansk inredning av ett mellanstort gästrum, med beige väggar, heltäckningsmatta, en öppen hörnspis och en spiselkrans i gips
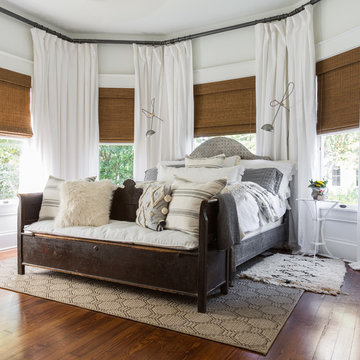
Idéer för mellanstora amerikanska huvudsovrum, med vita väggar, mörkt trägolv och brunt golv
2
