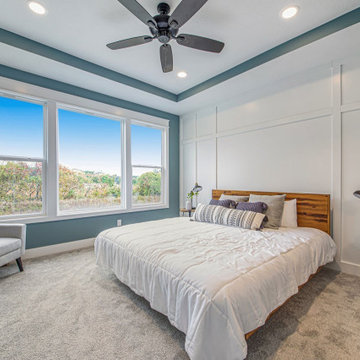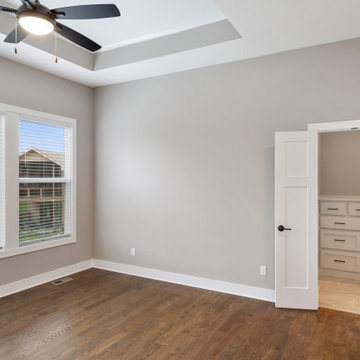101 foton på amerikanskt sovrum
Sortera efter:
Budget
Sortera efter:Populärt i dag
1 - 20 av 101 foton
Artikel 1 av 3
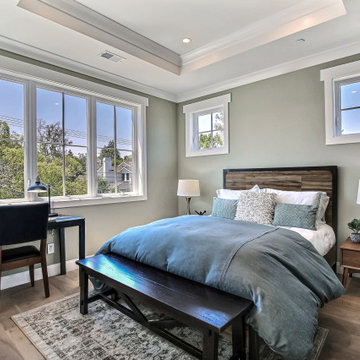
Craftsman Style Residence New Construction 2021
3000 square feet, 4 Bedroom, 3-1/2 Baths
Inspiration för ett mellanstort amerikanskt gästrum, med grå väggar, mellanmörkt trägolv och grått golv
Inspiration för ett mellanstort amerikanskt gästrum, med grå väggar, mellanmörkt trägolv och grått golv
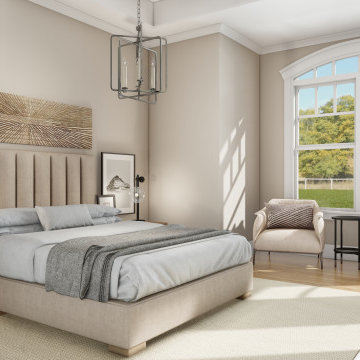
Luxurious master bedroom of L'Attesa Di Vita II. View our Best-Selling Plan THD-1074: https://www.thehousedesigners.com/plan/lattesa-di-vita-ii-1074/
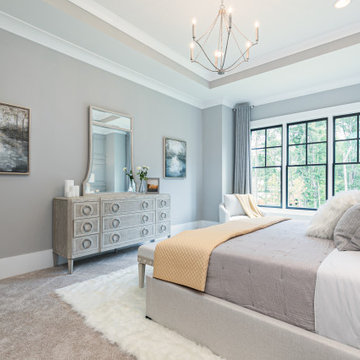
Owners bedroom
Inspiration för mellanstora amerikanska huvudsovrum, med grå väggar, heltäckningsmatta och flerfärgat golv
Inspiration för mellanstora amerikanska huvudsovrum, med grå väggar, heltäckningsmatta och flerfärgat golv
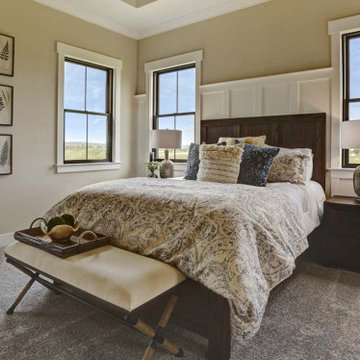
This charming 2-story craftsman style home includes a welcoming front porch, lofty 10’ ceilings, a 2-car front load garage, and two additional bedrooms and a loft on the 2nd level. To the front of the home is a convenient dining room the ceiling is accented by a decorative beam detail. Stylish hardwood flooring extends to the main living areas. The kitchen opens to the breakfast area and includes quartz countertops with tile backsplash, crown molding, and attractive cabinetry. The great room includes a cozy 2 story gas fireplace featuring stone surround and box beam mantel. The sunny great room also provides sliding glass door access to the screened in deck. The owner’s suite with elegant tray ceiling includes a private bathroom with double bowl vanity, 5’ tile shower, and oversized closet.
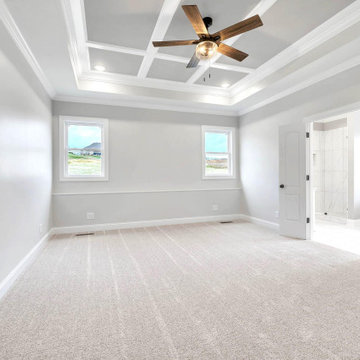
Master bedroom with crown molding and a tray ceiling
Bild på ett stort amerikanskt huvudsovrum, med heltäckningsmatta och beiget golv
Bild på ett stort amerikanskt huvudsovrum, med heltäckningsmatta och beiget golv
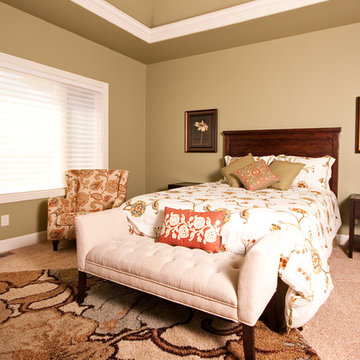
Inspiration för stora amerikanska sovrum, med heltäckningsmatta, gröna väggar och beiget golv
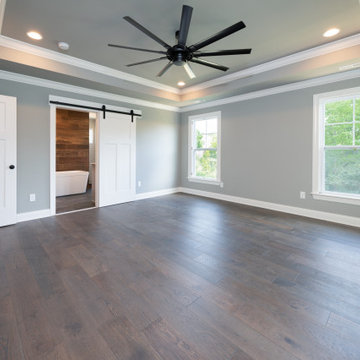
Idéer för ett amerikanskt huvudsovrum, med grå väggar, mellanmörkt trägolv och brunt golv
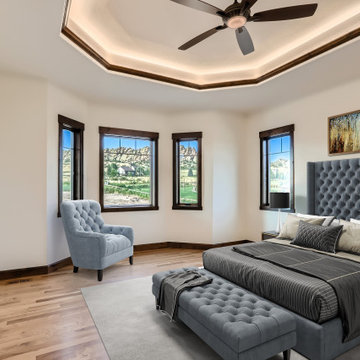
Idéer för att renovera ett stort amerikanskt huvudsovrum, med mellanmörkt trägolv och brunt golv
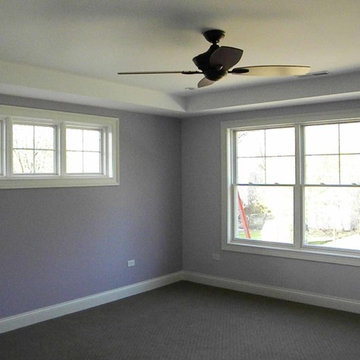
New 3-bedroom 2.5 bathroom house, with 3-car garage. 2,635 sf (gross, plus garage and unfinished basement).
All photos by 12/12 Architects & Kmiecik Photography.
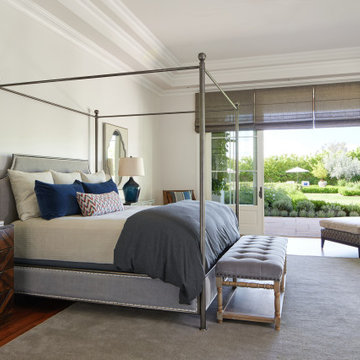
Bild på ett stort amerikanskt sovrum, med vita väggar, mörkt trägolv och brunt golv
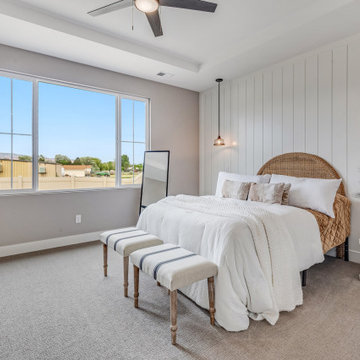
Amerikansk inredning av ett mellanstort huvudsovrum, med grå väggar, heltäckningsmatta och grått golv
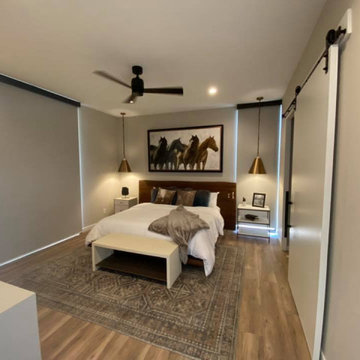
PowerView® Automation allows you to experience privacy or light when wanted. Simply take control with the option of operating motorization with the Pebble® Remote Control, voice activation, or the PowerView® App.
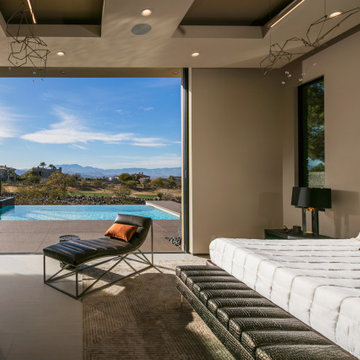
Amerikansk inredning av ett mycket stort sovrum, med beige väggar och grått golv
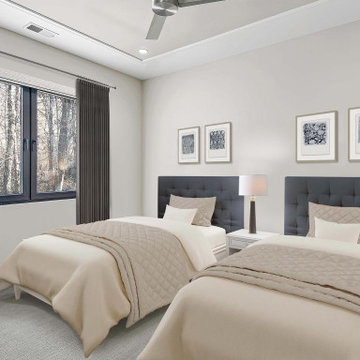
Amerikansk inredning av ett mellanstort huvudsovrum, med beige väggar, heltäckningsmatta och grått golv
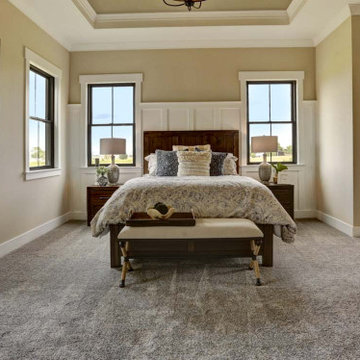
This charming 2-story craftsman style home includes a welcoming front porch, lofty 10’ ceilings, a 2-car front load garage, and two additional bedrooms and a loft on the 2nd level. To the front of the home is a convenient dining room the ceiling is accented by a decorative beam detail. Stylish hardwood flooring extends to the main living areas. The kitchen opens to the breakfast area and includes quartz countertops with tile backsplash, crown molding, and attractive cabinetry. The great room includes a cozy 2 story gas fireplace featuring stone surround and box beam mantel. The sunny great room also provides sliding glass door access to the screened in deck. The owner’s suite with elegant tray ceiling includes a private bathroom with double bowl vanity, 5’ tile shower, and oversized closet.
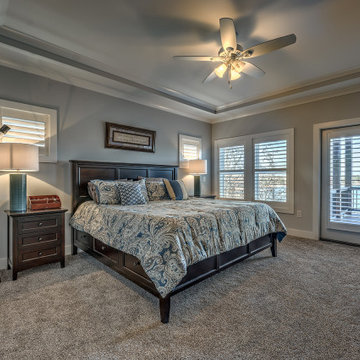
This custom Craftsman home is as charming inside as it is outside! The Master Suite features a tray ceiling, crown molding, and carpet.
Bild på ett stort amerikanskt huvudsovrum, med beige väggar, heltäckningsmatta och brunt golv
Bild på ett stort amerikanskt huvudsovrum, med beige väggar, heltäckningsmatta och brunt golv
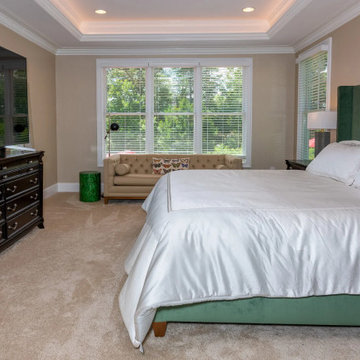
This spacious master bedroom has a sitting area that is flooded with natural light and a magnificent lighted tray ceiling.
Exempel på ett stort amerikanskt huvudsovrum, med beige väggar, heltäckningsmatta och beiget golv
Exempel på ett stort amerikanskt huvudsovrum, med beige väggar, heltäckningsmatta och beiget golv
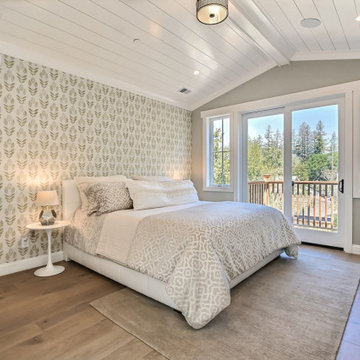
Craftsman Style Residence New Construction 2021
3000 square feet, 4 Bedroom, 3-1/2 Baths
Exempel på ett mellanstort amerikanskt huvudsovrum, med grå väggar, mellanmörkt trägolv och grått golv
Exempel på ett mellanstort amerikanskt huvudsovrum, med grå väggar, mellanmörkt trägolv och grått golv
101 foton på amerikanskt sovrum
1
