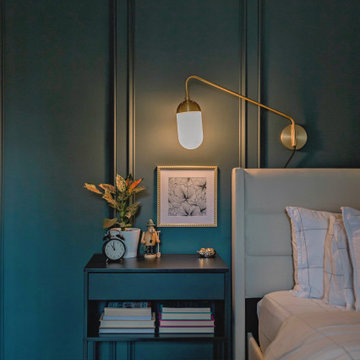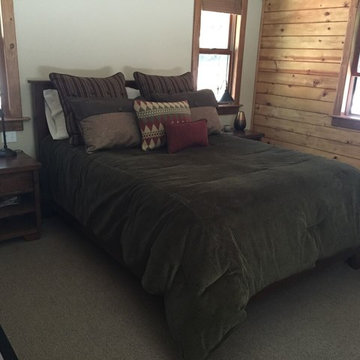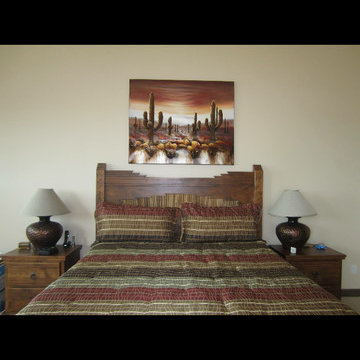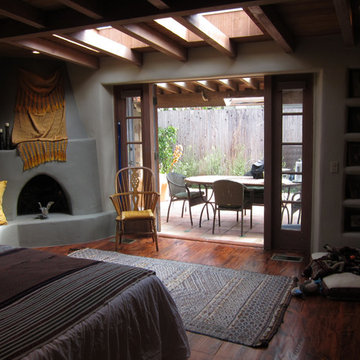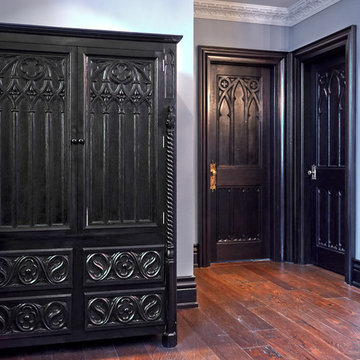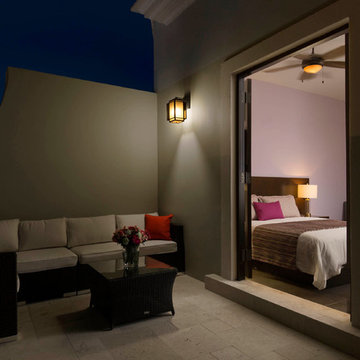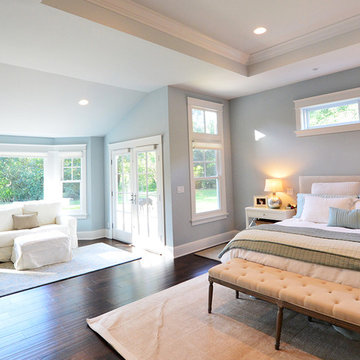652 foton på amerikanskt svart sovrum
Sortera efter:
Budget
Sortera efter:Populärt i dag
21 - 40 av 652 foton
Artikel 1 av 3
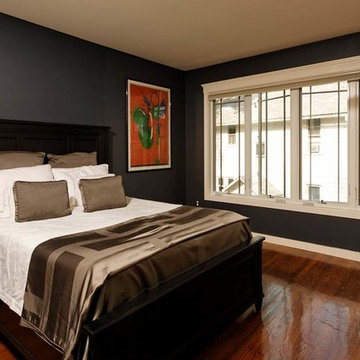
2011 NARI CAPITAL COTY FINALIST AWARD WINNER
This 1970’s split-level single-family home in an upscale Arlington neighborhood had been neglected for years. With his surrounding neighbors all doing major exterior and interior remodeling, however, the owner decided it was time to renovate his property as well. After several consultation meetings with the design team at Michael Nash Design, Build & Homes, he settled on an exterior layout to create an Art & Craft design for the home.
It all got started by excavating the front and left side of the house and attaching a wrap-around stone porch. Key design attributes include a black metal roof, large tapered columns, blue and grey random style flag stone, beaded stain ceiling paneling and an octagonal seating area on the left side of this porch. The front porch has a wide stairway and another set of stairs leads to the back yard.
All exterior walls of the home were modified with new headers to allow much larger custom-made windows, new front doors garage doors, and French side and back doors. A custom-designed mahogany front door with leaded glass provides more light and offers a wider entrance into the home’s living area.
Design challenges included removing the entire face of the home and then adding new insulation, Tyvek and Hardiplank siding. The use of high-efficiency low-e windows makes the home air tight.
The Arts & Crafts design touches include the front gable over the front porch, the prairie-style grill pattern on the windows and doors, the use of tapered columns sitting over stone columns and the leaded glass front door. Decorative exterior lighting provides the finishing touches to this look.
Inside, custom woodwork, crown molding, custom glass cabinets and interior pillars carry the design. Upon entering the space, visitors face a large partition that separates the living area from a gourmet Arts & Crafts kitchen and dining room.
The home’s signature space, the kitchen offers contrasting dark and light cherry cabinets. Wide plank hard wood floors, exotic granite counters and stainless steel professional-grade appliances make this a kitchen fit for any chef.
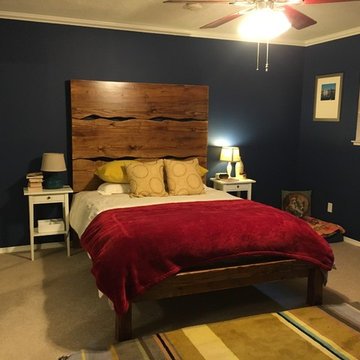
Queen Sized Live Edge Bed with an Extra Tall Headboard with standard foot rail stained Vintage Early American.
Bild på ett amerikanskt sovrum
Bild på ett amerikanskt sovrum
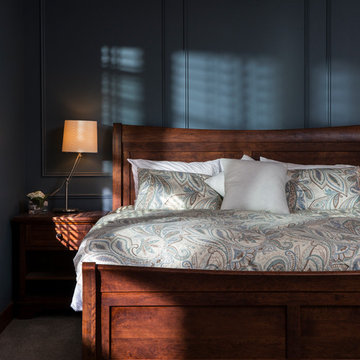
A painted custom flat panel wall is impressive with a stately comfortable feel in this master bedroom. The color is Sherwin Williams #7624 Slate Tile. (Ryan Hainey)
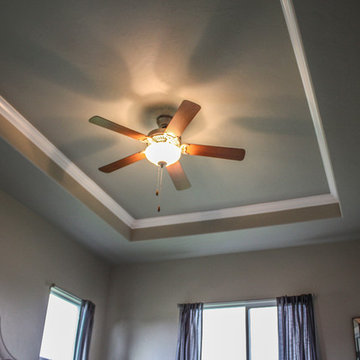
- Optional tray ceiling with crown molding upgrade
Standard Feature in the Symphony Series
Idéer för amerikanska sovrum
Idéer för amerikanska sovrum
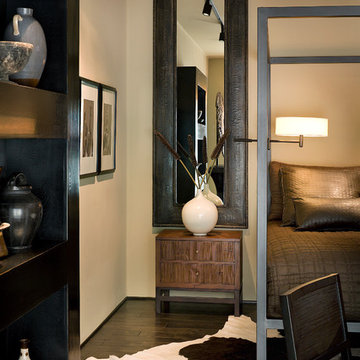
One of several guest suites in this compound features a raw steel architectural bed, cowhide area rug, Chinese lacquer cabinet for showcasing collectibles.
Jeff Zaruba Photography
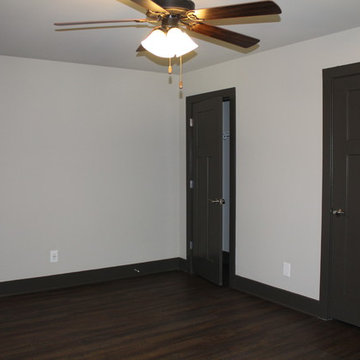
Amanda Groover
Inredning av ett amerikanskt mellanstort gästrum, med vita väggar, vinylgolv och svart golv
Inredning av ett amerikanskt mellanstort gästrum, med vita väggar, vinylgolv och svart golv
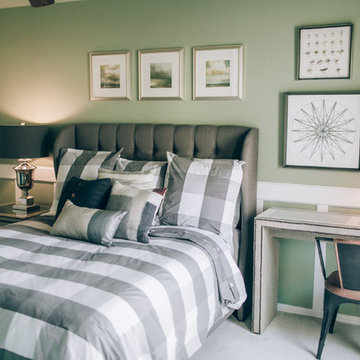
Foto på ett mellanstort amerikanskt gästrum, med gröna väggar, heltäckningsmatta och grått golv
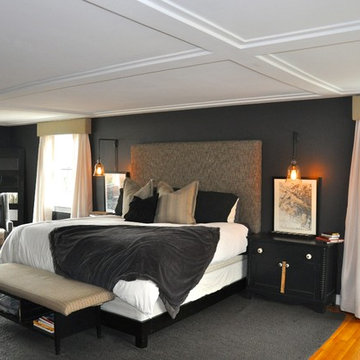
Inredning av ett amerikanskt stort huvudsovrum, med grå väggar, ljust trägolv och beiget golv
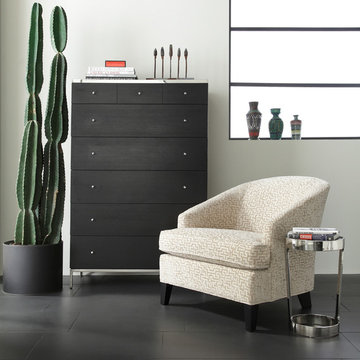
Inspiration för ett mellanstort amerikanskt sovrum, med grå väggar och klinkergolv i keramik
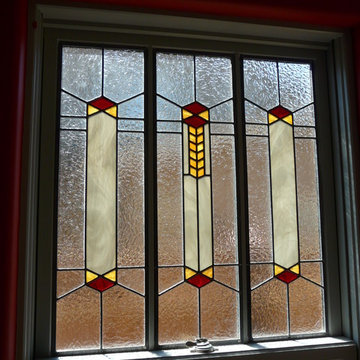
John Joy created this top panel to a double hug window to obscure the home next door and highlight the color of the boys room. The textured clear glass back ground glass allow plenty of light to flood the room.
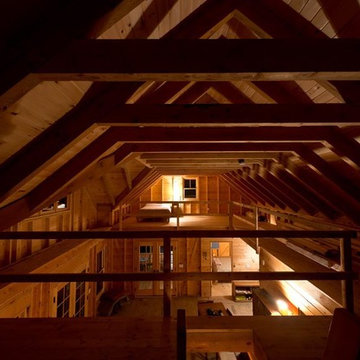
Idéer för att renovera ett stort amerikanskt sovloft, med bruna väggar och ljust trägolv
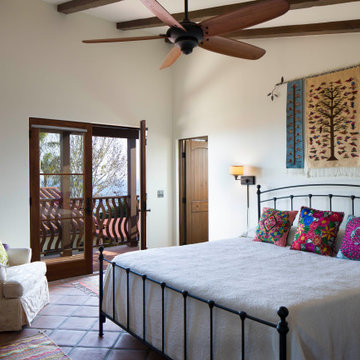
Inredning av ett amerikanskt sovrum, med vita väggar, klinkergolv i terrakotta och rött golv
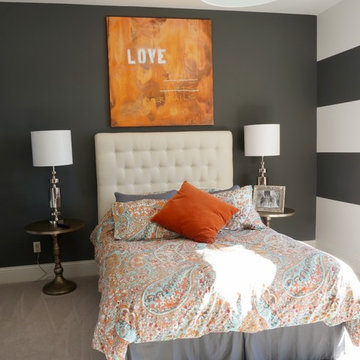
Interior Design and home furnishings by Laura Sirpilla Bosworth, Laura of Pembroke, Inc
Lighting available through Laura of Pembroke, 330-477-4455 or visit www.lauraofpembroke.com for details
652 foton på amerikanskt svart sovrum
2
