48 foton på amerikanskt toalett, med flerfärgade väggar
Sortera efter:
Budget
Sortera efter:Populärt i dag
1 - 20 av 48 foton
Artikel 1 av 3
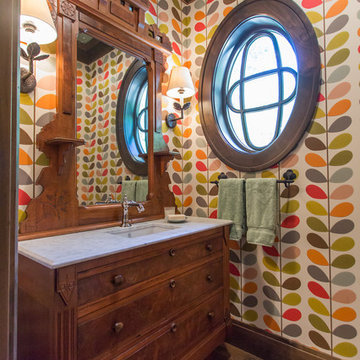
Architect: Murphy & Co.
Builder: John Kraemer & Sons.
Photographer: Chelsie Lopez.
Foto på ett amerikanskt toalett, med bruna skåp, flerfärgad kakel, flerfärgade väggar, mellanmörkt trägolv, ett integrerad handfat och brunt golv
Foto på ett amerikanskt toalett, med bruna skåp, flerfärgad kakel, flerfärgade väggar, mellanmörkt trägolv, ett integrerad handfat och brunt golv
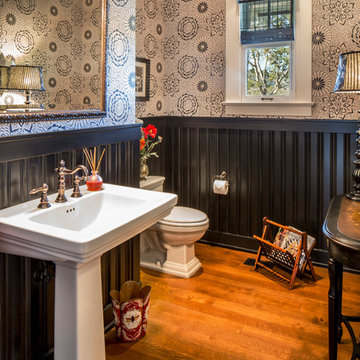
Peter Malinowski / InSite Architectural Photography
Idéer för att renovera ett mellanstort amerikanskt toalett, med flerfärgade väggar, mellanmörkt trägolv, ett piedestal handfat och en toalettstol med separat cisternkåpa
Idéer för att renovera ett mellanstort amerikanskt toalett, med flerfärgade väggar, mellanmörkt trägolv, ett piedestal handfat och en toalettstol med separat cisternkåpa

Amerikansk inredning av ett mellanstort beige beige toalett, med möbel-liknande, skåp i mellenmörkt trä, en toalettstol med separat cisternkåpa, flerfärgade väggar, mellanmörkt trägolv, ett fristående handfat, brunt golv och granitbänkskiva
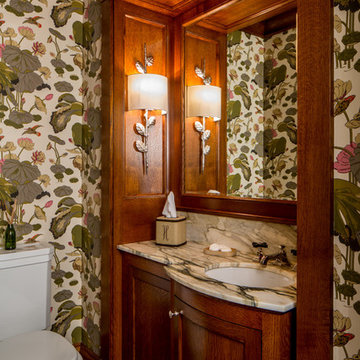
Idéer för amerikanska flerfärgat toaletter, med skåp i shakerstil, skåp i mörkt trä, en toalettstol med separat cisternkåpa, flerfärgade väggar, mosaikgolv, ett undermonterad handfat och flerfärgat golv
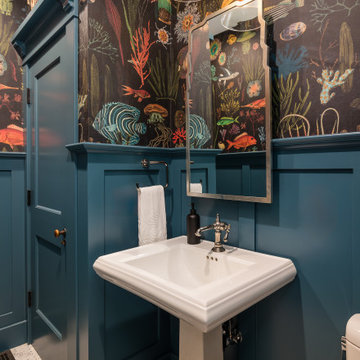
The downstairs half bath has fun tropical wallpaper and gorgeous blue wainscoting and door, with a pedestal sink to maintain the historic fee.
Bild på ett litet amerikanskt toalett, med flerfärgade väggar, ett piedestal handfat och flerfärgat golv
Bild på ett litet amerikanskt toalett, med flerfärgade väggar, ett piedestal handfat och flerfärgat golv

Exempel på ett mellanstort amerikanskt vit vitt toalett, med möbel-liknande, svarta skåp, en toalettstol med separat cisternkåpa, flerfärgade väggar, ljust trägolv, ett piedestal handfat och bänkskiva i kvartsit
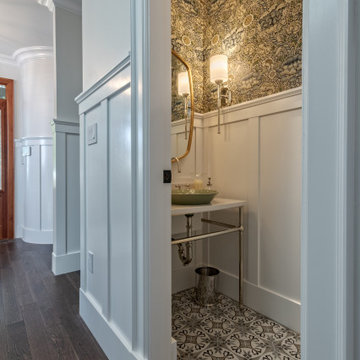
Not afraid of pattern, this narrow powder room draws your eye up and down to the beautifully coordinated, authentic William Morris wallpaper and moroccan style floor tiles. Full height wainscot creates a balance to ensure the patterns don't become overwhelming. A polished nickel console sink keeps the tight space feeling open and airy, allowing the final details on the botanical patterend vessel sink to finish off the look.

The vibrant powder room has floral wallpaper highlighted by crisp white wainscoting. The vanity is a custom-made, furniture grade piece topped with white Carrara marble. Black slate floors complete the room.
What started as an addition project turned into a full house remodel in this Modern Craftsman home in Narberth, PA. The addition included the creation of a sitting room, family room, mudroom and third floor. As we moved to the rest of the home, we designed and built a custom staircase to connect the family room to the existing kitchen. We laid red oak flooring with a mahogany inlay throughout house. Another central feature of this is home is all the built-in storage. We used or created every nook for seating and storage throughout the house, as you can see in the family room, dining area, staircase landing, bedroom and bathrooms. Custom wainscoting and trim are everywhere you look, and gives a clean, polished look to this warm house.
Rudloff Custom Builders has won Best of Houzz for Customer Service in 2014, 2015 2016, 2017 and 2019. We also were voted Best of Design in 2016, 2017, 2018, 2019 which only 2% of professionals receive. Rudloff Custom Builders has been featured on Houzz in their Kitchen of the Week, What to Know About Using Reclaimed Wood in the Kitchen as well as included in their Bathroom WorkBook article. We are a full service, certified remodeling company that covers all of the Philadelphia suburban area. This business, like most others, developed from a friendship of young entrepreneurs who wanted to make a difference in their clients’ lives, one household at a time. This relationship between partners is much more than a friendship. Edward and Stephen Rudloff are brothers who have renovated and built custom homes together paying close attention to detail. They are carpenters by trade and understand concept and execution. Rudloff Custom Builders will provide services for you with the highest level of professionalism, quality, detail, punctuality and craftsmanship, every step of the way along our journey together.
Specializing in residential construction allows us to connect with our clients early in the design phase to ensure that every detail is captured as you imagined. One stop shopping is essentially what you will receive with Rudloff Custom Builders from design of your project to the construction of your dreams, executed by on-site project managers and skilled craftsmen. Our concept: envision our client’s ideas and make them a reality. Our mission: CREATING LIFETIME RELATIONSHIPS BUILT ON TRUST AND INTEGRITY.
Photo Credit: Linda McManus Images
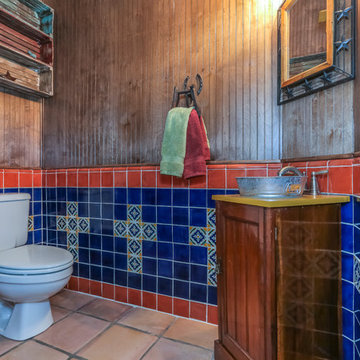
This remodeled powder room is wrapped in a rich wood beadboard. The orange and blue tile has a custom design throughout. A unique vessel sink from a galvanized metal tub adds fun factor and visual interest.
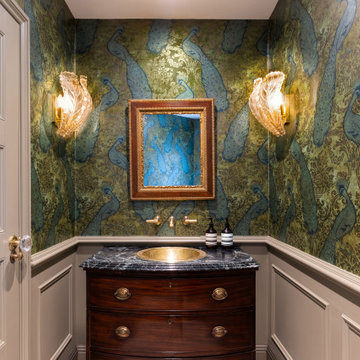
One of the highlights of this project is this beautiful antique dresser that has been meticulously upcycled to create a striking centrepiece.
A perfect blend of classic charm and modern innovation, the unit's design is heightened by incorporating lush Verde marble and a characterful Moroccan pitted brass inset basin.
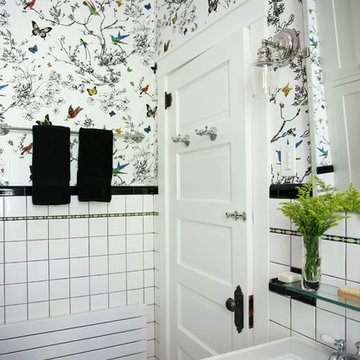
Schumacher Wallpaper
Bild på ett amerikanskt toalett, med flerfärgade väggar, klinkergolv i keramik, ett piedestal handfat och svart golv
Bild på ett amerikanskt toalett, med flerfärgade väggar, klinkergolv i keramik, ett piedestal handfat och svart golv
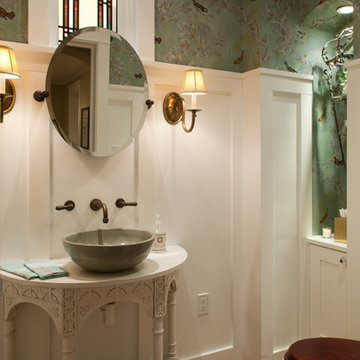
Even a small bathroom space can be adorable when decorated the right way. A small vintage counter with a bowl sink is all you need. Along with some nice wallpaper to match.
Brady Architectural Photography
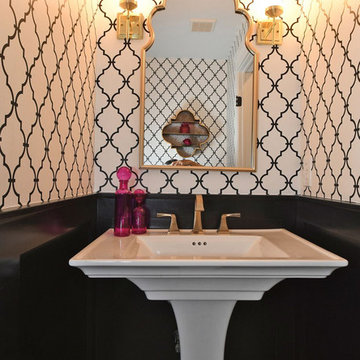
Foto på ett litet amerikanskt toalett, med en toalettstol med hel cisternkåpa, flerfärgade väggar, klinkergolv i keramik, ett konsol handfat och flerfärgat golv
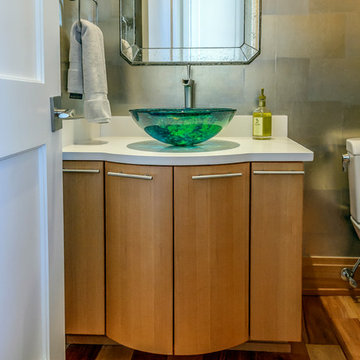
What a lovely powder room, designed to make guests feel special. The glass vessel sink is a show piece and is green or blue, depending on light. The silver & gold leaf wallpaper is a perfect contrast to the sleek materials of this bathroom. The vanity countertop is topped with a Caesarstone pure white man-made quartz countertop.
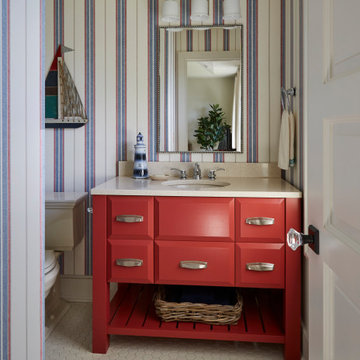
Red white and blue powder room.
Exempel på ett mellanstort amerikanskt toalett, med luckor med upphöjd panel, röda skåp, en toalettstol med separat cisternkåpa, flerfärgade väggar, klinkergolv i porslin, ett undermonterad handfat, granitbänkskiva och vitt golv
Exempel på ett mellanstort amerikanskt toalett, med luckor med upphöjd panel, röda skåp, en toalettstol med separat cisternkåpa, flerfärgade väggar, klinkergolv i porslin, ett undermonterad handfat, granitbänkskiva och vitt golv
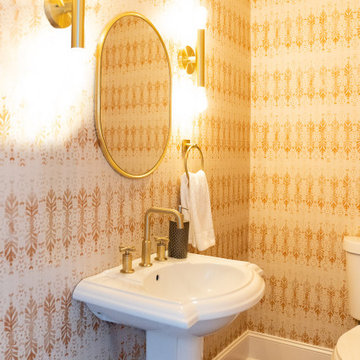
Exempel på ett litet amerikanskt toalett, med vita skåp, en toalettstol med hel cisternkåpa, flerfärgade väggar, mellanmörkt trägolv, ett piedestal handfat och brunt golv
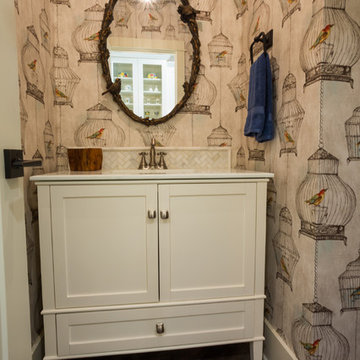
Jerod Foster
Inspiration för mellanstora amerikanska toaletter, med ett nedsänkt handfat, möbel-liknande, vita skåp, bänkskiva i kvarts, en toalettstol med separat cisternkåpa, vit kakel, keramikplattor, vinylgolv och flerfärgade väggar
Inspiration för mellanstora amerikanska toaletter, med ett nedsänkt handfat, möbel-liknande, vita skåp, bänkskiva i kvarts, en toalettstol med separat cisternkåpa, vit kakel, keramikplattor, vinylgolv och flerfärgade väggar

DC Fine Homes Inc.
Inredning av ett amerikanskt mellanstort toalett, med möbel-liknande, grå skåp, en toalettstol med hel cisternkåpa, flerfärgade väggar, klinkergolv i porslin, ett undermonterad handfat, marmorbänkskiva och vitt golv
Inredning av ett amerikanskt mellanstort toalett, med möbel-liknande, grå skåp, en toalettstol med hel cisternkåpa, flerfärgade väggar, klinkergolv i porslin, ett undermonterad handfat, marmorbänkskiva och vitt golv
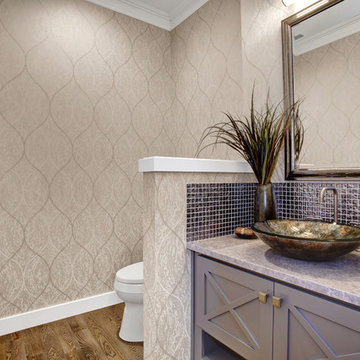
Idéer för att renovera ett amerikanskt toalett, med möbel-liknande, grå skåp, en toalettstol med separat cisternkåpa, grå kakel, glaskakel, flerfärgade väggar, mellanmörkt trägolv, ett fristående handfat och marmorbänkskiva
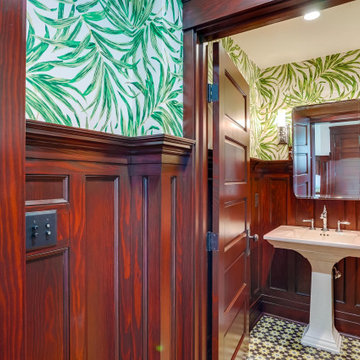
Idéer för små amerikanska toaletter, med flerfärgade väggar, cementgolv, ett piedestal handfat och flerfärgat golv
48 foton på amerikanskt toalett, med flerfärgade väggar
1