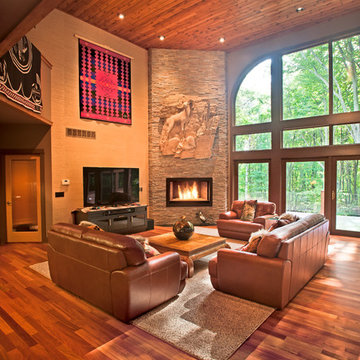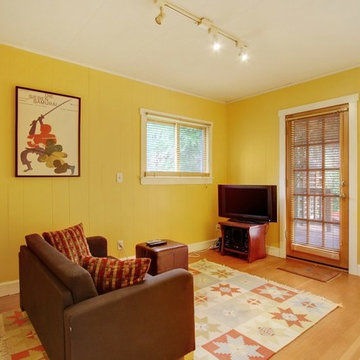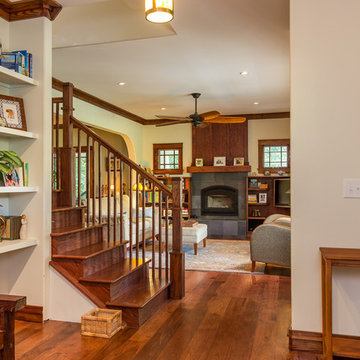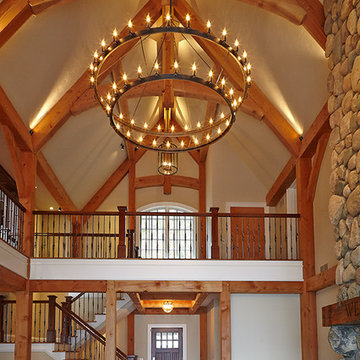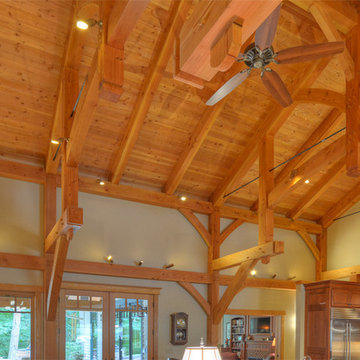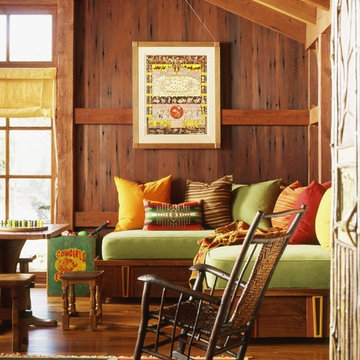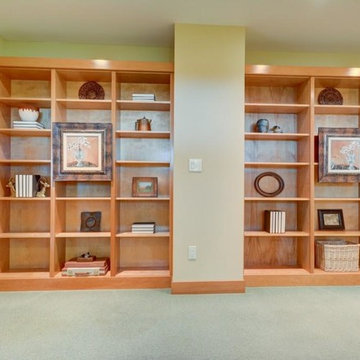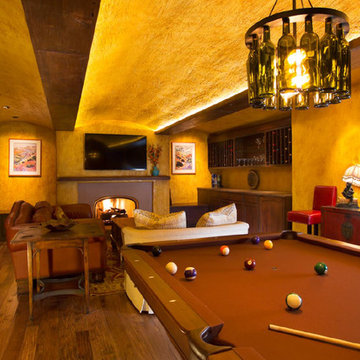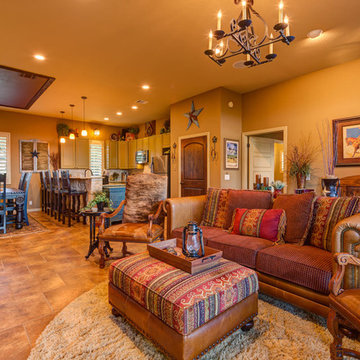363 foton på amerikanskt träton allrum
Sortera efter:
Budget
Sortera efter:Populärt i dag
61 - 80 av 363 foton
Artikel 1 av 3
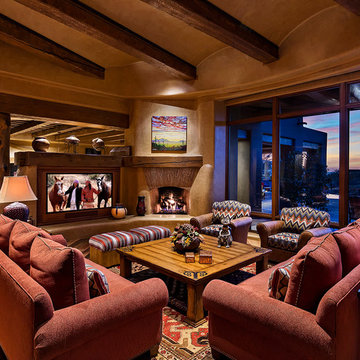
Remodeled southwestern family room with an exposed beam ceiling and standard fireplace.
Photo Credit: Thompson Photographic
Architect: Urban Design Associates
Interior Designer: Bess Jones Interiors
Builder: R-Net Custom Homes
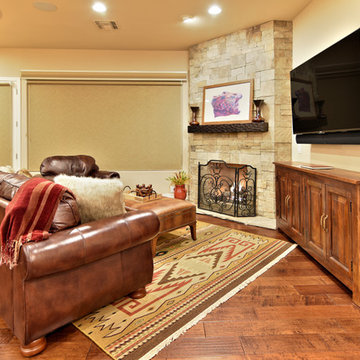
Jeff Beene
Idéer för att renovera ett litet amerikanskt allrum med öppen planlösning, med beige väggar, mörkt trägolv, en öppen hörnspis, en spiselkrans i sten och en väggmonterad TV
Idéer för att renovera ett litet amerikanskt allrum med öppen planlösning, med beige väggar, mörkt trägolv, en öppen hörnspis, en spiselkrans i sten och en väggmonterad TV
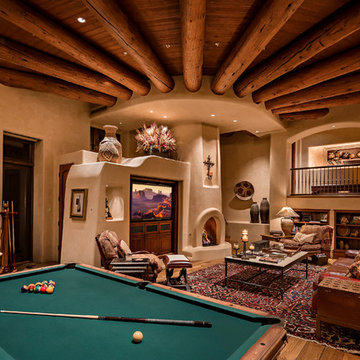
Bild på ett amerikanskt allrum med öppen planlösning, med beige väggar, mellanmörkt trägolv, en standard öppen spis, en spiselkrans i gips och en inbyggd mediavägg
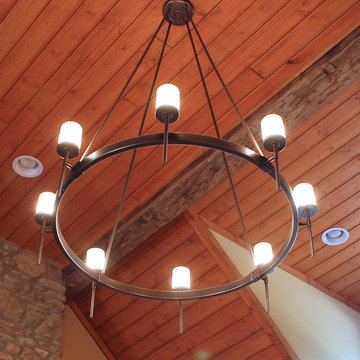
Lighting sets the tone of a room. The wagon wheel chandelier fits in perfectly with the v-groove ceiling, wood beams and stone fireplace.
Bild på ett amerikanskt allrum
Bild på ett amerikanskt allrum
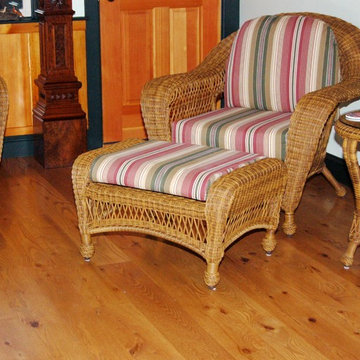
Vonderosa Wide Plank Flooring
Inredning av ett amerikanskt allrum
Inredning av ett amerikanskt allrum
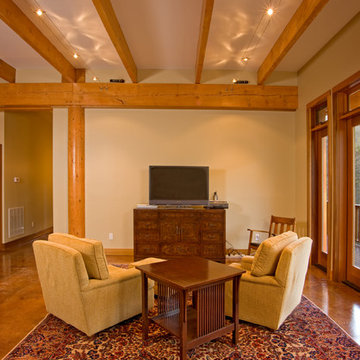
This stunning custom designed home by MossCreek features contemporary mountain styling with sleek Asian influences. Glass walls all around the home bring in light, while also giving the home a beautiful evening glow. Designed by MossCreek for a client who wanted a minimalist look that wouldn't distract from the perfect setting, this home is natural design at its very best. Photo by Joseph Hilliard
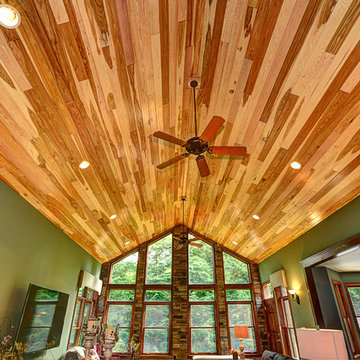
One of our absolute favorite projects! The coloring on this beautiful hickory is absolutely breathtaking. The project began with new windows energy efficient, Low-E, argon filled windows. Then the installation of custom planed, 5 inch, solid hickory created a dynamic ceiling! Last, the doorways were framed with custom milled hickory trim and were finished with a walnut stain. This ceiling makes the room come to life and creates a wonderful talking piece for this unique Great Room.
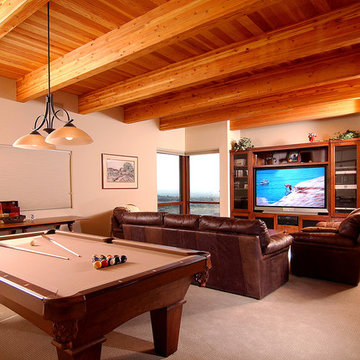
Glenn Morimoto/www.morimotophotography.com
Idéer för ett amerikanskt avskilt allrum, med ett spelrum, beige väggar, heltäckningsmatta och en fristående TV
Idéer för ett amerikanskt avskilt allrum, med ett spelrum, beige väggar, heltäckningsmatta och en fristående TV
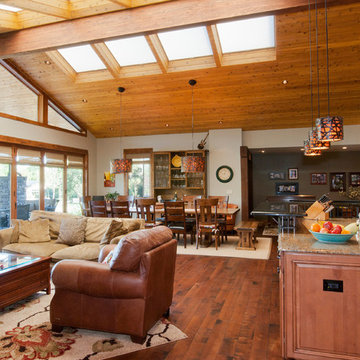
photography by Amy White at Timberline Creatives (timberlinecreatives.com)
Foto på ett amerikanskt allrum, med beige väggar, mellanmörkt trägolv, en öppen hörnspis och en spiselkrans i sten
Foto på ett amerikanskt allrum, med beige väggar, mellanmörkt trägolv, en öppen hörnspis och en spiselkrans i sten
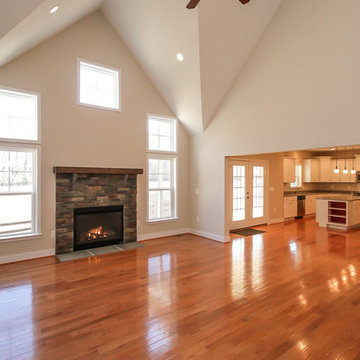
Exempel på ett mellanstort amerikanskt allrum med öppen planlösning, med mellanmörkt trägolv, en standard öppen spis och en spiselkrans i sten
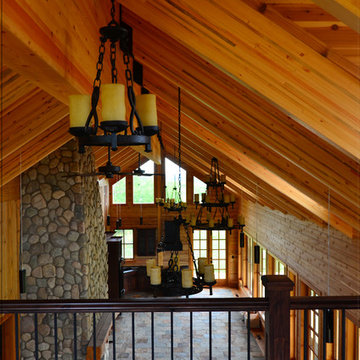
This is the view from the balcony showing the wrought-iron ceiling fixtures that run the length of the cabin. It also illustrates the glue-laminated curved rafters and the main beam they are suspended from. The main beam runs 60' from end to end without support, It is 40" in depth, 7" wide and weighs 4700 lbs.without the hardware.
363 foton på amerikanskt träton allrum
4
