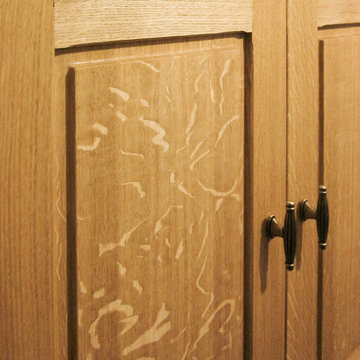279 foton på amerikanskt träton arbetsrum
Sortera efter:
Budget
Sortera efter:Populärt i dag
1 - 20 av 279 foton
Artikel 1 av 3
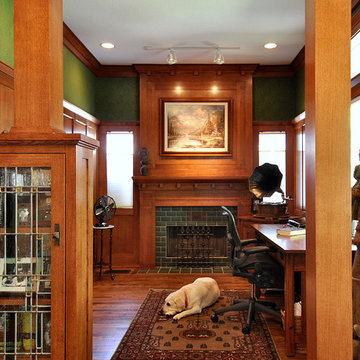
Remodel in historical Munger Place, this house is a Craftsman Style Reproduction built in the 1980's. The Kitchen and Study were remodeled to be more in keeping with the Craftsman style originally intended for home.
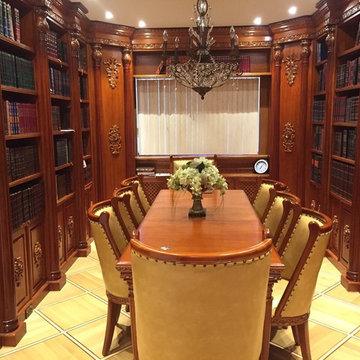
Exempel på ett stort amerikanskt hemmabibliotek, med klinkergolv i keramik och ett fristående skrivbord
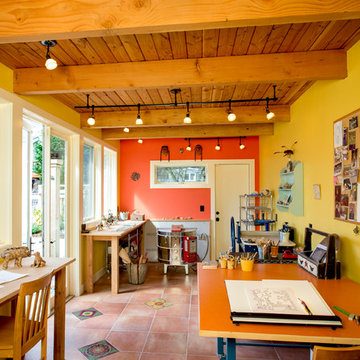
Inspiration för ett amerikanskt hemmastudio, med gula väggar, klinkergolv i terrakotta och ett fristående skrivbord

Camp Wobegon is a nostalgic waterfront retreat for a multi-generational family. The home's name pays homage to a radio show the homeowner listened to when he was a child in Minnesota. Throughout the home, there are nods to the sentimental past paired with modern features of today.
The five-story home sits on Round Lake in Charlevoix with a beautiful view of the yacht basin and historic downtown area. Each story of the home is devoted to a theme, such as family, grandkids, and wellness. The different stories boast standout features from an in-home fitness center complete with his and her locker rooms to a movie theater and a grandkids' getaway with murphy beds. The kids' library highlights an upper dome with a hand-painted welcome to the home's visitors.
Throughout Camp Wobegon, the custom finishes are apparent. The entire home features radius drywall, eliminating any harsh corners. Masons carefully crafted two fireplaces for an authentic touch. In the great room, there are hand constructed dark walnut beams that intrigue and awe anyone who enters the space. Birchwood artisans and select Allenboss carpenters built and assembled the grand beams in the home.
Perhaps the most unique room in the home is the exceptional dark walnut study. It exudes craftsmanship through the intricate woodwork. The floor, cabinetry, and ceiling were crafted with care by Birchwood carpenters. When you enter the study, you can smell the rich walnut. The room is a nod to the homeowner's father, who was a carpenter himself.
The custom details don't stop on the interior. As you walk through 26-foot NanoLock doors, you're greeted by an endless pool and a showstopping view of Round Lake. Moving to the front of the home, it's easy to admire the two copper domes that sit atop the roof. Yellow cedar siding and painted cedar railing complement the eye-catching domes.

Free Standing, 600 square ft workshop/casita in Cave Creek, AZ. The homeowner wanted a place that he could be free to work on his projects. The Ambassador 8200 Thermal Aluminum Window and Door package, which includes Double French Doors and picture windows framing the room, there’s guaranteed to be plenty of natural light. The interior hosts rows of Sea Gull One LED Pendant lights and vaulted ceiling with exposed trusses make the room appear larger than it really is. A 3-color metallic epoxy floor really makes the room stand out. Along with subtle details like LED under cabinet lighting, custom exterior paint, pavers and Custom Shaker cabinets in Natural Birch this space is definitely one of a kind.

Beautiful executive office with wood ceiling, stone fireplace, built-in cabinets and floating desk. Visionart TV in Fireplace. Cabinets are redwood burl and desk is Mahogany.
Project designed by Susie Hersker’s Scottsdale interior design firm Design Directives. Design Directives is active in Phoenix, Paradise Valley, Cave Creek, Carefree, Sedona, and beyond.
For more about Design Directives, click here: https://susanherskerasid.com/
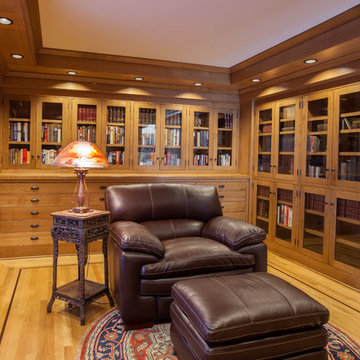
Steven Todorov
Inspiration för ett mellanstort amerikanskt arbetsrum, med ett bibliotek, bruna väggar, ljust trägolv, ett fristående skrivbord och brunt golv
Inspiration för ett mellanstort amerikanskt arbetsrum, med ett bibliotek, bruna väggar, ljust trägolv, ett fristående skrivbord och brunt golv
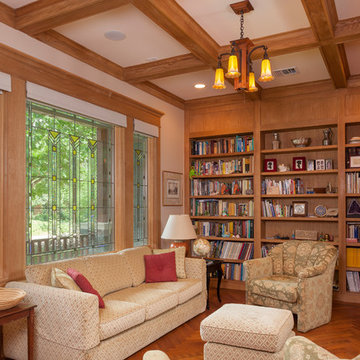
Foto på ett mellanstort amerikanskt hemmabibliotek, med beige väggar och mellanmörkt trägolv
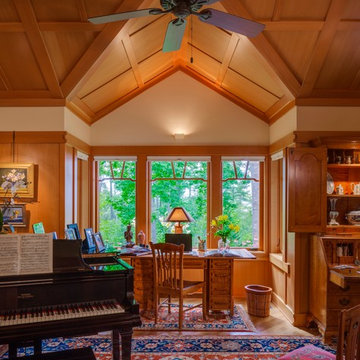
View of the home office and music room
Brina Vanden Brink Photographer
Custom Desk by Ezra Howell
Exempel på ett mellanstort amerikanskt hemmabibliotek, med beige väggar, ett fristående skrivbord, ljust trägolv och beiget golv
Exempel på ett mellanstort amerikanskt hemmabibliotek, med beige väggar, ett fristående skrivbord, ljust trägolv och beiget golv
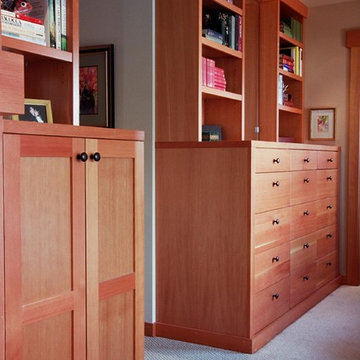
Amerikansk inredning av ett mellanstort arbetsrum, med vita väggar, heltäckningsmatta, en standard öppen spis, en spiselkrans i trä och beiget golv
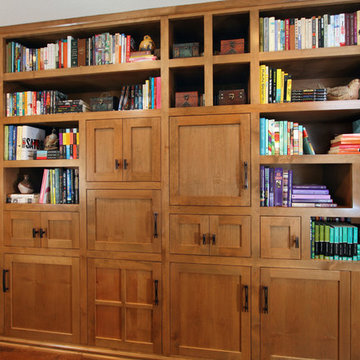
Charles Metivier Photography
Amerikansk inredning av ett mellanstort arbetsrum, med ett bibliotek, bruna väggar, mörkt trägolv, brunt golv, en standard öppen spis och en spiselkrans i trä
Amerikansk inredning av ett mellanstort arbetsrum, med ett bibliotek, bruna väggar, mörkt trägolv, brunt golv, en standard öppen spis och en spiselkrans i trä
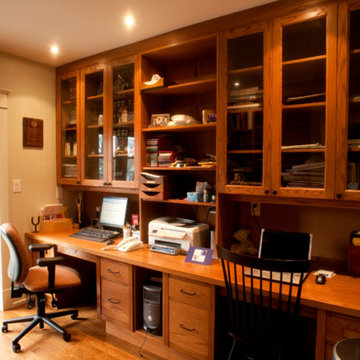
Inredning av ett amerikanskt mellanstort hemmabibliotek, med beige väggar, mellanmörkt trägolv och ett inbyggt skrivbord
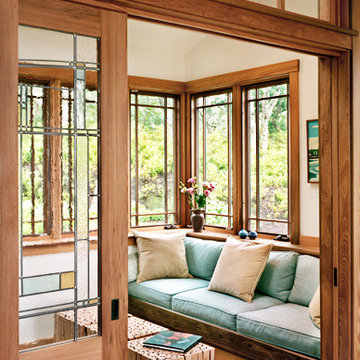
Amerikansk inredning av ett litet hemmabibliotek, med vita väggar, mellanmörkt trägolv, ett fristående skrivbord och brunt golv
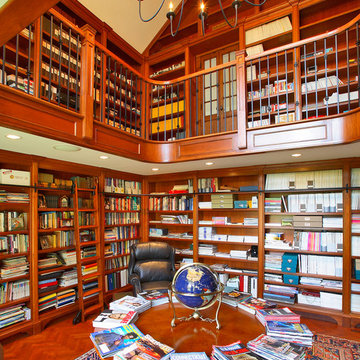
Idéer för att renovera ett stort amerikanskt hemmabibliotek, med mellanmörkt trägolv, ett fristående skrivbord, bruna väggar och brunt golv
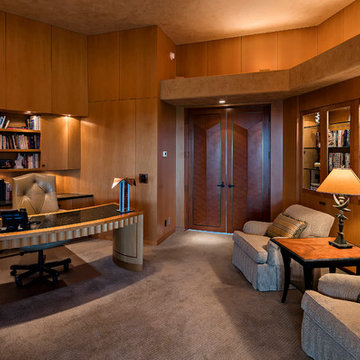
Brissette Architects Inc.
©ThompsonPhotographic.com 2018
Inspiration för amerikanska hemmabibliotek, med beige väggar, heltäckningsmatta, ett fristående skrivbord och brunt golv
Inspiration för amerikanska hemmabibliotek, med beige väggar, heltäckningsmatta, ett fristående skrivbord och brunt golv
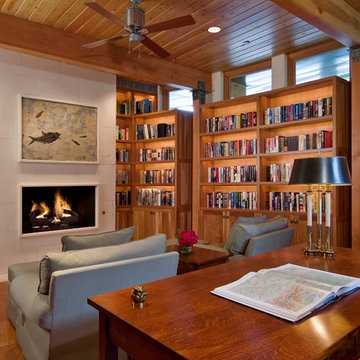
Amerikansk inredning av ett mellanstort arbetsrum, med ett bibliotek, ljust trägolv, en spiselkrans i trä, ett fristående skrivbord och beige väggar
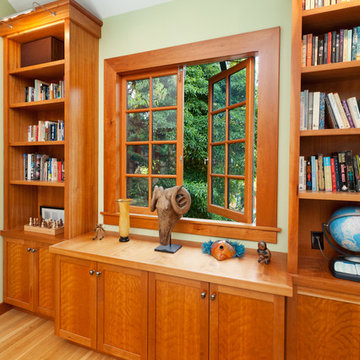
This 1907 Brown Shingle Arts & Crafts home had significant dry rot damage and a 1970’s addition that required extensive re-building to repair. We took the opportunity to explore what the owners most wanted for their home and make design changes that would improve their experience of living in the house. The project brought the mismatched previous addition into harmony with the style of the original house, added a deck with good spaces for socializing, and made two home offices fit the needs of the owners. Design sketches and a cardboard study model with removable parts helped the clients visualize ideas and evaluate options.
Photography by Kurt Manley.
https://saikleyarchitects.com/portfolio/arts-crafts-addition/
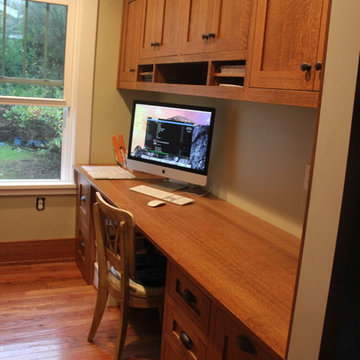
Inspiration för mellanstora amerikanska hemmabibliotek, med beige väggar, mellanmörkt trägolv och ett inbyggt skrivbord
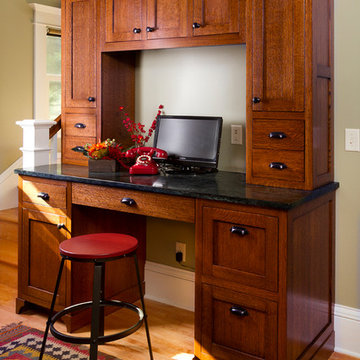
Building Design, Plans, and Interior Finishes by: Fluidesign Studio I Builder: Anchor Builders I Photographer: sethbennphoto.com
Idéer för ett amerikanskt arbetsrum, med grå väggar, mellanmörkt trägolv och ett inbyggt skrivbord
Idéer för ett amerikanskt arbetsrum, med grå väggar, mellanmörkt trägolv och ett inbyggt skrivbord
279 foton på amerikanskt träton arbetsrum
1
