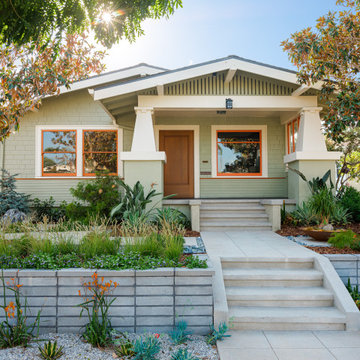601 foton på amerikanskt turkost hus
Sortera efter:Populärt i dag
21 - 40 av 601 foton
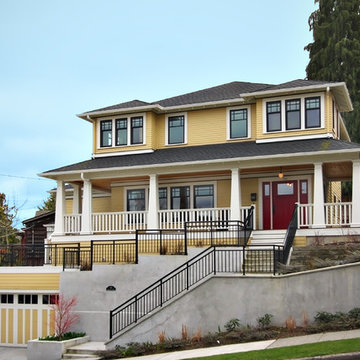
New construction of traditional style home.
Amerikansk inredning av ett trähus
Amerikansk inredning av ett trähus

Situated on the edge of New Hampshire’s beautiful Lake Sunapee, this Craftsman-style shingle lake house peeks out from the towering pine trees that surround it. When the clients approached Cummings Architects, the lot consisted of 3 run-down buildings. The challenge was to create something that enhanced the property without overshadowing the landscape, while adhering to the strict zoning regulations that come with waterfront construction. The result is a design that encompassed all of the clients’ dreams and blends seamlessly into the gorgeous, forested lake-shore, as if the property was meant to have this house all along.
The ground floor of the main house is a spacious open concept that flows out to the stone patio area with fire pit. Wood flooring and natural fir bead-board ceilings pay homage to the trees and rugged landscape that surround the home. The gorgeous views are also captured in the upstairs living areas and third floor tower deck. The carriage house structure holds a cozy guest space with additional lake views, so that extended family and friends can all enjoy this vacation retreat together. Photo by Eric Roth

Featuring a spectacular view of the Bitterroot Mountains, this home is custom-tailored to meet the needs of our client and their growing family. On the main floor, the white oak floors integrate the great room, kitchen, and dining room to make up a grand living space. The lower level contains the family/entertainment room, additional bedrooms, and additional spaces that will be available for the homeowners to adapt as needed in the future.
Photography by Flori Engbrecht

Scott Amundson
Idéer för ett mellanstort amerikanskt brunt hus, med två våningar, blandad fasad, sadeltak och tak i shingel
Idéer för ett mellanstort amerikanskt brunt hus, med två våningar, blandad fasad, sadeltak och tak i shingel

Inspiration för små amerikanska blå trähus, med två våningar, sadeltak och tak i shingel

This Transitional Craftsman was originally built in 1904, and recently remodeled to replace unpermitted additions that were not to code. The playful blue exterior with white trim evokes the charm and character of this home.

Amerikansk inredning av ett stort blått trähus, med två våningar, sadeltak och tak i shingel

Charles E. Roberts House (Burnham & Root, 1885; Wright remodel, 1896)
A majestic Queen Anne with Wright’s hand evidenced in the extensive decorative woodwork.
Courtesy of Frank Lloyd Wright Trust. Photographer James Caulfield.
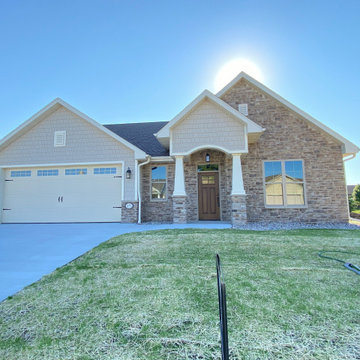
Inredning av ett amerikanskt mellanstort beige hus, med allt i ett plan, sadeltak och tak i shingel
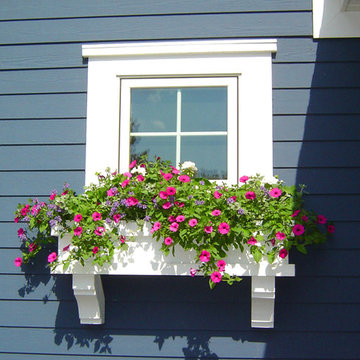
East Coast Inspired Craftsman Cape /
Building Design & Plans by Applewood Builders /
Build by Applewood Builders
Inspiration för amerikanska hus
Inspiration för amerikanska hus
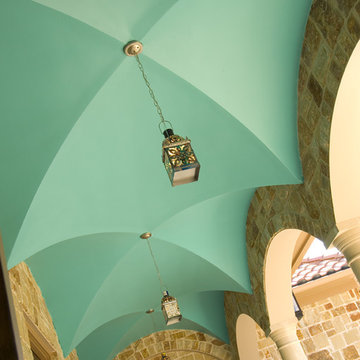
Interior Design: Ashley Astleford
Photography: Dan Piassick
Amerikansk inredning av ett hus
Amerikansk inredning av ett hus
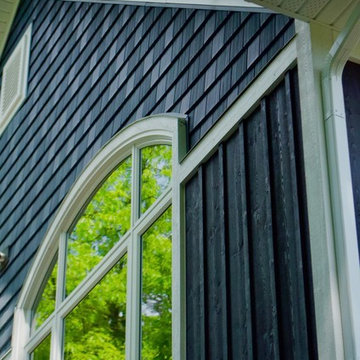
Ben Vandenberg
Idéer för amerikanska blå hus, med två våningar, blandad fasad, sadeltak och tak i shingel
Idéer för amerikanska blå hus, med två våningar, blandad fasad, sadeltak och tak i shingel
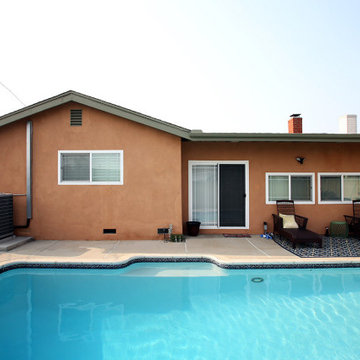
For this project we painted the exterior walls and wood trims of this craftsman home. Fog Coating, a coating that can be applied to a traditional stucco finish that will even out the color of the stucco was applied. For further questions or to schedule a free quote give us a call today. 562-218-3295

Open concept home built for entertaining, Spanish inspired colors & details, known as the Hacienda Chic style from Interior Designer Ashley Astleford, ASID, TBAE, BPN
Photography: Dan Piassick of PiassickPhoto
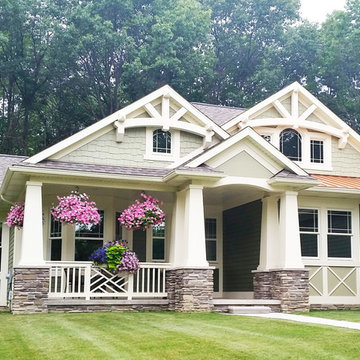
House Plan 23503JD is one of our favorite Craftsman/Bungalow-esque house plans. We're thrilled with our client's final product built in Michigan. This 3 Bedroom, 2 bath home has beautiful decorative trusses, a great combination of stone, siding, and shingles, a standing seam metal roof over the front bedroom, and a lovely front porch.
Ready when you are! Where do YOU want to build?
Specs-at-a-glance
3 Bedrooms
2 Baths
1,900+ Sq. Ft.
Plans: http://bit.ly/23503jd
#readywhenyouare
#bungalow
#houseplan
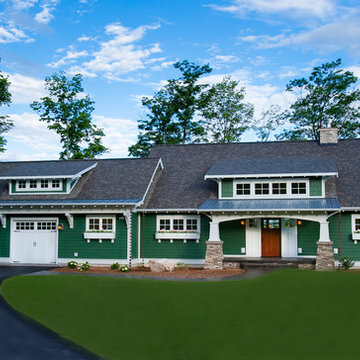
Williamson Photography
Amerikansk inredning av ett stort grönt trähus, med två våningar
Amerikansk inredning av ett stort grönt trähus, med två våningar
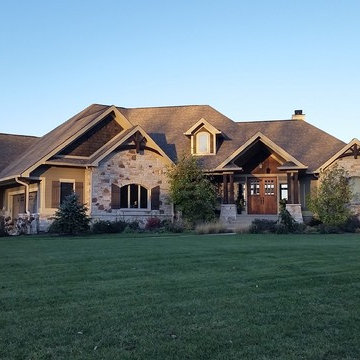
Amerikansk inredning av ett mellanstort flerfärgat hus, med två våningar, blandad fasad, valmat tak och tak i shingel
601 foton på amerikanskt turkost hus
2


