3 460 foton på amerikanskt vardagsrum, med ett finrum
Sortera efter:
Budget
Sortera efter:Populärt i dag
161 - 180 av 3 460 foton
Artikel 1 av 3
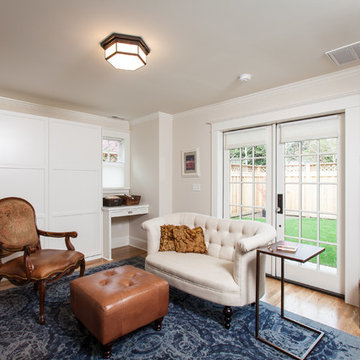
This is room serves both as the living room and the bedroom for the ADU. The furniture easily rolls out o the way and the murphy bed pulls down from the wall. This was a really fun project installing the custom murphy bed and having it weighted just right to operate easily.
Anna Campbell Photography
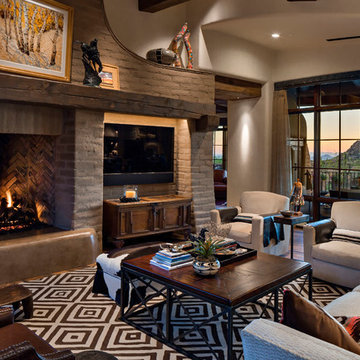
Southwestern living room made from adobe with natural stone fireplace.
Architect: Urban Design Associates
Builder: R-Net Custom Homes
Interiors: Billie Springer
Photography: Thompson Photographic
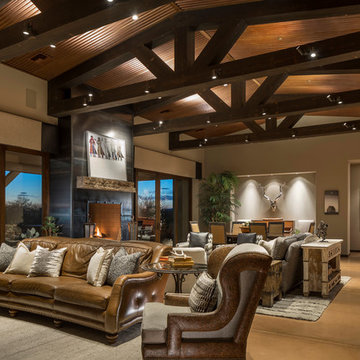
Amerikansk inredning av ett stort allrum med öppen planlösning, med beige väggar, betonggolv, en standard öppen spis, en spiselkrans i metall, en väggmonterad TV, ett finrum och brunt golv
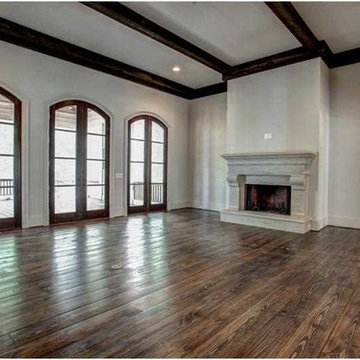
Gorgeous fireplace in this awesome living room.
Idéer för mycket stora amerikanska separata vardagsrum, med ett finrum, grå väggar, mörkt trägolv, en standard öppen spis och en spiselkrans i sten
Idéer för mycket stora amerikanska separata vardagsrum, med ett finrum, grå väggar, mörkt trägolv, en standard öppen spis och en spiselkrans i sten
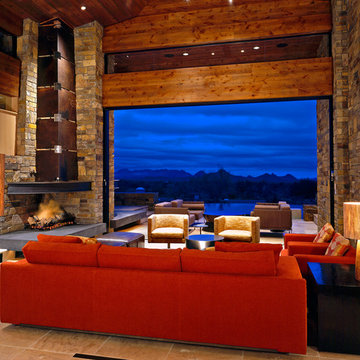
Inredning av ett amerikanskt mycket stort allrum med öppen planlösning, med ett finrum, beige väggar, klinkergolv i keramik och en öppen hörnspis
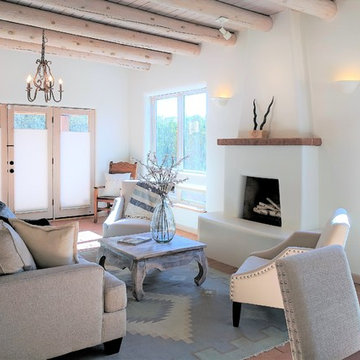
Elisa Macomber, Barker Realty
Amerikansk inredning av ett mellanstort allrum med öppen planlösning, med ett finrum, vita väggar, tegelgolv, en standard öppen spis och en spiselkrans i gips
Amerikansk inredning av ett mellanstort allrum med öppen planlösning, med ett finrum, vita väggar, tegelgolv, en standard öppen spis och en spiselkrans i gips
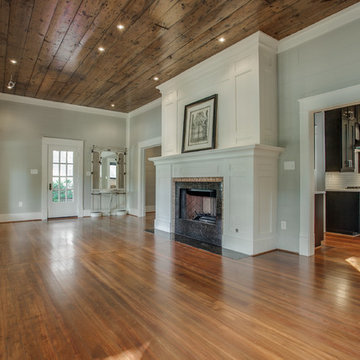
Shoot2Sell
Idéer för mellanstora amerikanska allrum med öppen planlösning, med grå väggar, mellanmörkt trägolv, en standard öppen spis, en spiselkrans i sten och ett finrum
Idéer för mellanstora amerikanska allrum med öppen planlösning, med grå väggar, mellanmörkt trägolv, en standard öppen spis, en spiselkrans i sten och ett finrum
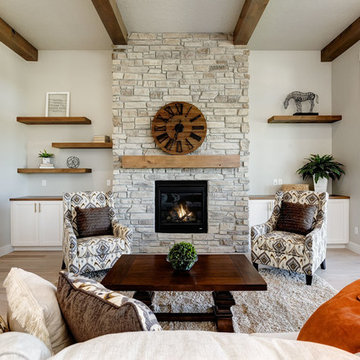
Inspiration för ett stort amerikanskt allrum med öppen planlösning, med ett finrum, beige väggar, ljust trägolv, en standard öppen spis, en spiselkrans i sten och beiget golv
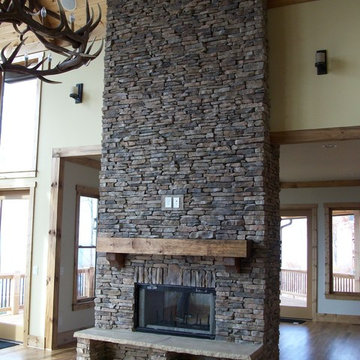
Inredning av ett amerikanskt mellanstort allrum med öppen planlösning, med ett finrum, beige väggar, ljust trägolv, en standard öppen spis och en spiselkrans i sten
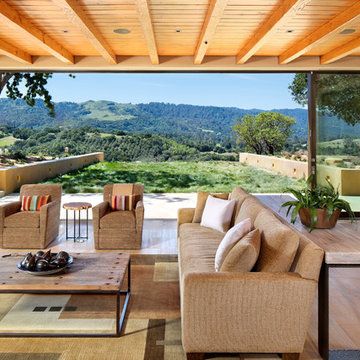
Photo taken by, Bernard Andre
Idéer för att renovera ett mycket stort amerikanskt allrum med öppen planlösning, med gula väggar, ett finrum, ljust trägolv och beiget golv
Idéer för att renovera ett mycket stort amerikanskt allrum med öppen planlösning, med gula väggar, ett finrum, ljust trägolv och beiget golv
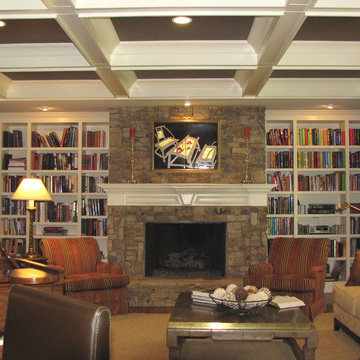
Exempel på ett stort amerikanskt allrum med öppen planlösning, med ett finrum, mörkt trägolv, en standard öppen spis, en spiselkrans i sten och bruna väggar
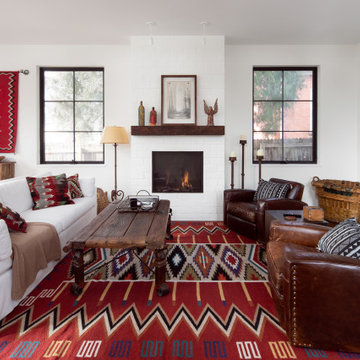
Inspiration för mellanstora amerikanska allrum med öppen planlösning, med ett finrum, vita väggar, mellanmörkt trägolv, en standard öppen spis, en spiselkrans i gips och brunt golv
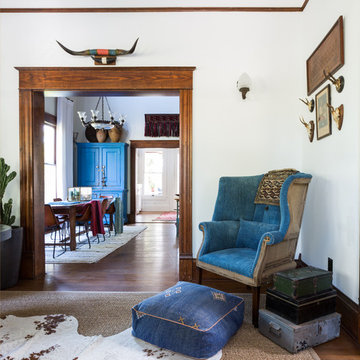
Foto på ett mellanstort amerikanskt separat vardagsrum, med ett finrum, mellanmörkt trägolv och brunt golv
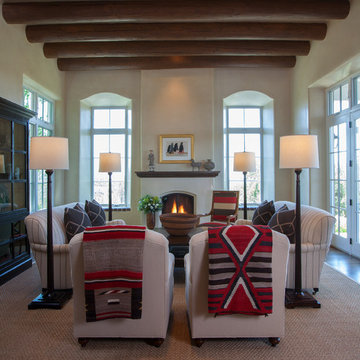
Inspiration för ett amerikanskt allrum med öppen planlösning, med ett finrum, beige väggar, mörkt trägolv, en standard öppen spis och en spiselkrans i sten
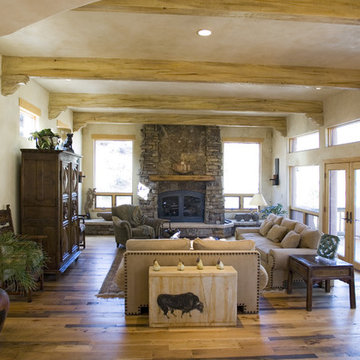
Southwestern style home in Vail, Colorado. Features adobe walls, deep set windows, and timber latillos. Living room has full height stone fireplace and rustic hardwood flooring.
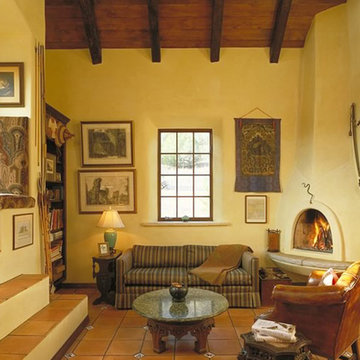
The clients wanted a “solid, old-world feel”, like an old Mexican hacienda, small yet energy-efficient. They wanted a house that was warm and comfortable, with monastic simplicity; the sense of a house as a haven, a retreat.
The project’s design origins come from a combination of the traditional Mexican hacienda and the regional Northern New Mexican style. Room proportions, sizes and volume were determined by assessing traditional homes of this character. This was combined with a more contemporary geometric clarity of rooms and their interrelationship. The overall intent was to achieve what Mario Botta called “A newness of the old and an archaeology of the new…a sense both of historic continuity and of present day innovation”.
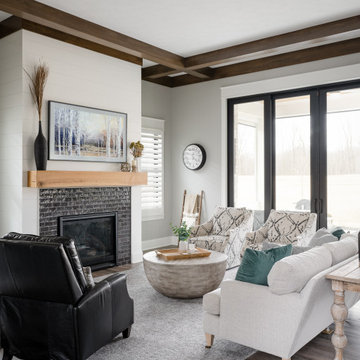
Our studio created the welcoming environment our client wanted for entertaining family and friends around the year. The pretty farmhouse-style kitchen has a lovely backsplash, comfortable seating, and traditional sink. The living room offers a cozy vibe for conversation with a stylish black-tile fireplace facing a plush sofa and accent chairs in light-colored performance fabrics and an elegant black armchair. The dining room features a beautiful wooden table, elegantly upholstered chairs, and stunning pendant lighting above the table for an attractive focal point.
---Project completed by Wendy Langston's Everything Home interior design firm, which serves Carmel, Zionsville, Fishers, Westfield, Noblesville, and Indianapolis.
For more about Everything Home, see here: https://everythinghomedesigns.com/
To learn more about this project, see here:
https://everythinghomedesigns.com/portfolio/elegant-craftsman/
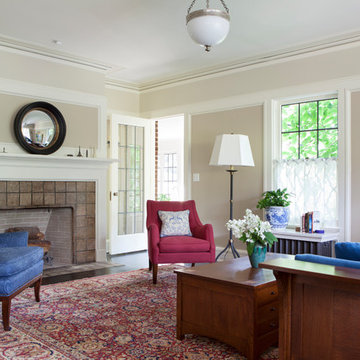
Sitting in one of Capital Hill’s beautiful neighborhoods, the exterior of this residence portrays a
bungalow style home as from the Arts and Craft era. By adding a large dormer to east side of the house,
the street appeal was maintained which allowed for a large master suite to be added to the second
floor. As a result, the two guest bedrooms and bathroom were relocated to give to master suite the
space it needs. Although much renovation was done to the Federalist interior, the original charm was
kept by continuing the formal molding and other architectural details throughout the house. In addition
to opening up the stair to the entry and floor above, the sense of gained space was furthered by opening
up the kitchen to the dining room and remodeling the space to provide updated finishes and appliances
as well as custom cabinetry and a hutch. The main level also features an added powder room with a
beautiful black walnut vanity.
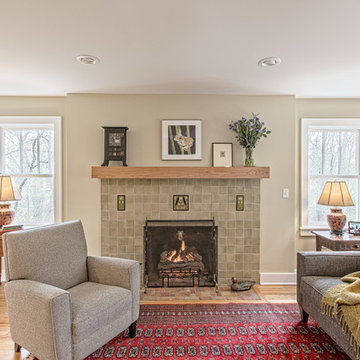
A warm and light-filled living room now graces this Ann Arbor home.
Amerikansk inredning av ett mellanstort allrum med öppen planlösning, med ett finrum, beige väggar, ljust trägolv, en standard öppen spis och en spiselkrans i trä
Amerikansk inredning av ett mellanstort allrum med öppen planlösning, med ett finrum, beige väggar, ljust trägolv, en standard öppen spis och en spiselkrans i trä
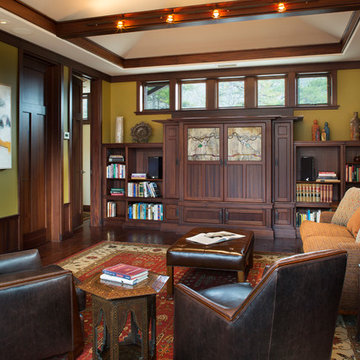
David Dietrich
Inredning av ett amerikanskt vardagsrum, med ett finrum, beige väggar och mörkt trägolv
Inredning av ett amerikanskt vardagsrum, med ett finrum, beige väggar och mörkt trägolv
3 460 foton på amerikanskt vardagsrum, med ett finrum
9