3 328 foton på amerikanskt vardagsrum
Sortera efter:
Budget
Sortera efter:Populärt i dag
1 - 20 av 3 328 foton
Artikel 1 av 3
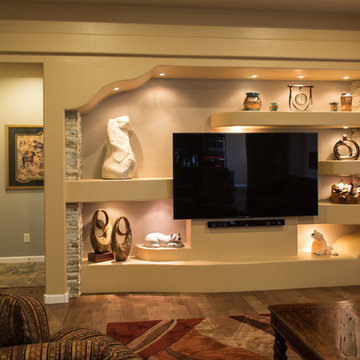
Bild på ett mellanstort amerikanskt separat vardagsrum, med ett finrum, beige väggar, mörkt trägolv, en väggmonterad TV och brunt golv
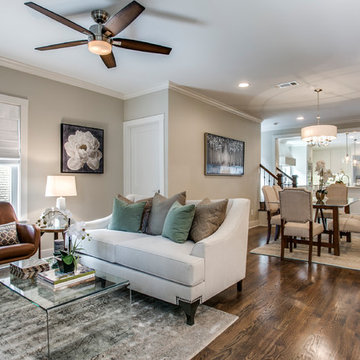
Staging with Deana M. Chow, Photos by Shoot to Sell
Idéer för ett mellanstort amerikanskt allrum med öppen planlösning, med ett finrum
Idéer för ett mellanstort amerikanskt allrum med öppen planlösning, med ett finrum
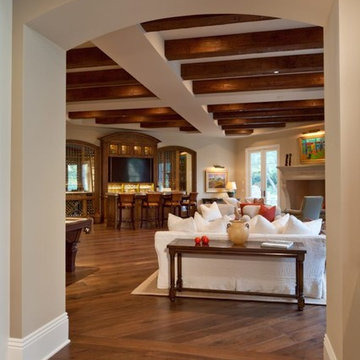
Inspiration för mellanstora amerikanska allrum med öppen planlösning, med beige väggar, mellanmörkt trägolv, en standard öppen spis, en spiselkrans i gips och brunt golv

View of living room with built in cabinets
Idéer för stora amerikanska allrum med öppen planlösning, med ett finrum, vita väggar, betonggolv, en standard öppen spis, en spiselkrans i sten och en väggmonterad TV
Idéer för stora amerikanska allrum med öppen planlösning, med ett finrum, vita väggar, betonggolv, en standard öppen spis, en spiselkrans i sten och en väggmonterad TV
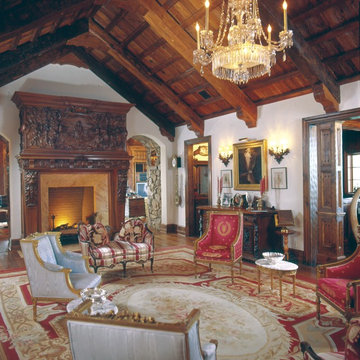
Inspiration för ett stort amerikanskt separat vardagsrum, med ett finrum, vita väggar, mellanmörkt trägolv, en standard öppen spis och en spiselkrans i trä
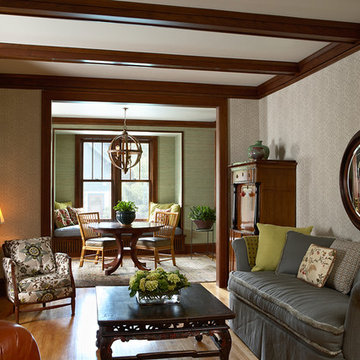
1919 Bungalow remodel. Design by Meriwether Felt, photos by Susan Gilmore
Foto på ett litet amerikanskt separat vardagsrum, med ett finrum och mellanmörkt trägolv
Foto på ett litet amerikanskt separat vardagsrum, med ett finrum och mellanmörkt trägolv

The great room of the home draws focus not only for it's exceptional views but also it dramatic fireplace. The heather is made from polished concrete as are the panels that brace the rock fireplace.
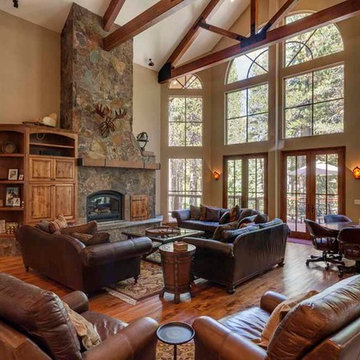
The lower level features a large family room with kitchenette, TV room, guest suite, bunk room, guest bath and wine cellar. Two spacious master suites and bonus loft encompass the upper level.
Other special features of this beautiful home include Hickory wood floors throughout. 3-zoned heating system, Trex low-maintenance decking, custom iron work, 4 gas fireplaces, sauna and hot tub. The exterior water feature includes a 3 tiered waterfall plus Koi pond. The oversized garage has a large area ideal for a workshop or golf cart storage.
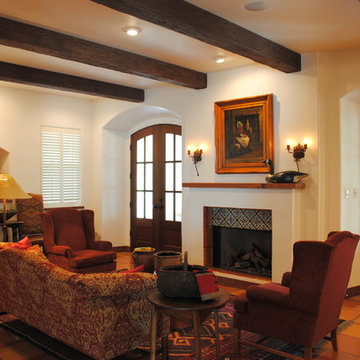
The owners of this New Braunfels house have a love of Spanish Colonial architecture, and were influenced by the McNay Art Museum in San Antonio.
The home elegantly showcases their collection of furniture and artifacts.
Handmade cement tiles are used as stair risers, and beautifully accent the Saltillo tile floor.
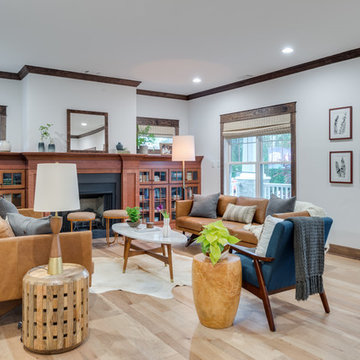
Fox Broadcasting 2016. Beautiful Craftsman style living room with Mohawk's Sandbridge hardwood flooring with #ArmorMax finish in Country Natural Hickory.

This newly built Old Mission style home gave little in concessions in regards to historical accuracies. To create a usable space for the family, Obelisk Home provided finish work and furnishings but in needed to keep with the feeling of the home. The coffee tables bunched together allow flexibility and hard surfaces for the girls to play games on. New paint in historical sage, window treatments in crushed velvet with hand-forged rods, leather swivel chairs to allow “bird watching” and conversation, clean lined sofa, rug and classic carved chairs in a heavy tapestry to bring out the love of the American Indian style and tradition.
Original Artwork by Jane Troup
Photos by Jeremy Mason McGraw
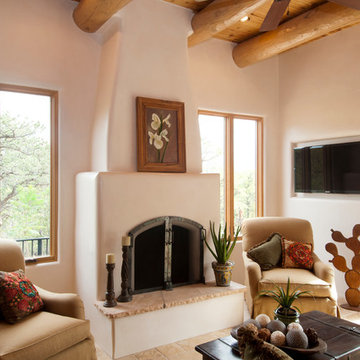
Katie Johnson
Exempel på ett mellanstort amerikanskt allrum med öppen planlösning, med ett finrum, beige väggar, en standard öppen spis, en spiselkrans i gips och en väggmonterad TV
Exempel på ett mellanstort amerikanskt allrum med öppen planlösning, med ett finrum, beige väggar, en standard öppen spis, en spiselkrans i gips och en väggmonterad TV

A welcoming Living Room with stone fire place.
Inspiration för ett stort amerikanskt allrum med öppen planlösning, med en spiselkrans i sten, beige väggar, mellanmörkt trägolv och en standard öppen spis
Inspiration för ett stort amerikanskt allrum med öppen planlösning, med en spiselkrans i sten, beige väggar, mellanmörkt trägolv och en standard öppen spis
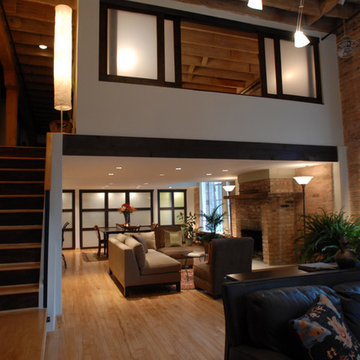
Interior design for remodel in historic loft space. Photographed by Yvette Dostatni.
Inspiration för stora amerikanska vardagsrum, med vita väggar, ljust trägolv, en standard öppen spis och en spiselkrans i tegelsten
Inspiration för stora amerikanska vardagsrum, med vita väggar, ljust trägolv, en standard öppen spis och en spiselkrans i tegelsten
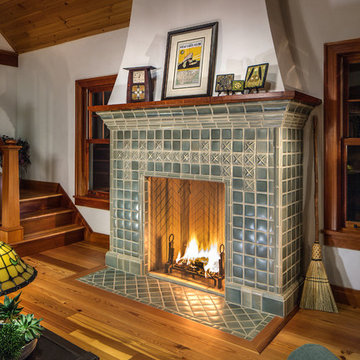
Arts and Crafts fireplace by Motawi Tileworks featuring field tile, moldings and Sullivan relief tile in Rothwell Grey
Exempel på ett stort amerikanskt allrum med öppen planlösning, med vita väggar, mellanmörkt trägolv, en standard öppen spis och en spiselkrans i trä
Exempel på ett stort amerikanskt allrum med öppen planlösning, med vita väggar, mellanmörkt trägolv, en standard öppen spis och en spiselkrans i trä

Inredning av ett amerikanskt stort allrum med öppen planlösning, med ett finrum, bruna väggar, mellanmörkt trägolv, en standard öppen spis och en spiselkrans i trä

Inspiration för ett mellanstort amerikanskt allrum med öppen planlösning, med beige väggar, klinkergolv i keramik, en öppen hörnspis, en spiselkrans i sten och beiget golv
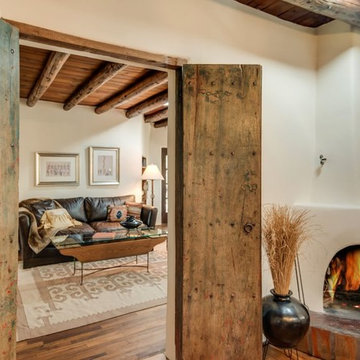
Idéer för ett stort amerikanskt separat vardagsrum, med beige väggar, ljust trägolv, en spiselkrans i gips, ett finrum och brunt golv
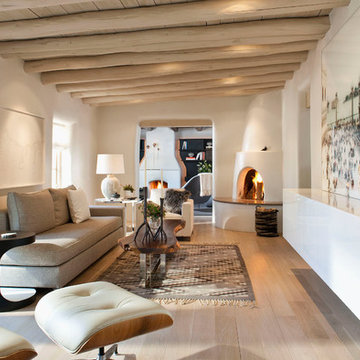
Idéer för att renovera ett mellanstort amerikanskt separat vardagsrum, med en öppen hörnspis, vita väggar, ljust trägolv och en spiselkrans i gips

Marc Boisclair
Kilbane Architecture,
built-in cabinets by Wood Expressions
Project designed by Susie Hersker’s Scottsdale interior design firm Design Directives. Design Directives is active in Phoenix, Paradise Valley, Cave Creek, Carefree, Sedona, and beyond.
For more about Design Directives, click here: https://susanherskerasid.com/
3 328 foton på amerikanskt vardagsrum
1