78 foton på amerikanskt vardagsrum
Sortera efter:
Budget
Sortera efter:Populärt i dag
21 - 40 av 78 foton
Artikel 1 av 3
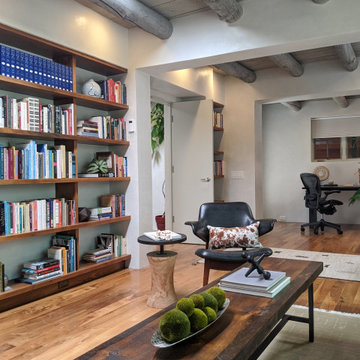
Exempel på ett mellanstort amerikanskt separat vardagsrum, med ett bibliotek, vita väggar, mellanmörkt trägolv, en öppen hörnspis, en spiselkrans i gips och brunt golv
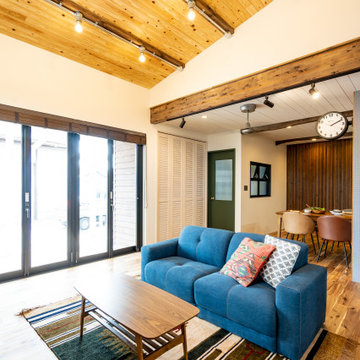
開放感あふれるリビング。ウッドデッキからの光、天井が高くとっているので、明るさも倍増です。工業系電気を配しているので、爽やかな中にもかっこよさもありますね。
Idéer för amerikanska allrum med öppen planlösning, med vita väggar, en fristående TV och brunt golv
Idéer för amerikanska allrum med öppen planlösning, med vita väggar, en fristående TV och brunt golv
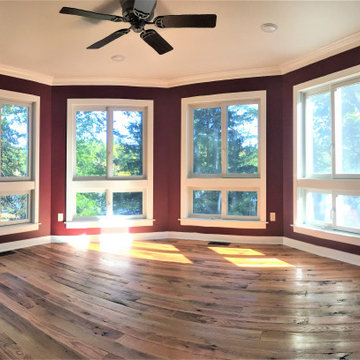
Exempel på ett mellanstort amerikanskt allrum med öppen planlösning, med ett bibliotek, röda väggar, ljust trägolv och brunt golv
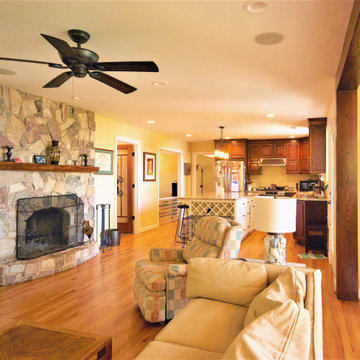
Inspiration för mellanstora amerikanska separata vardagsrum, med ett finrum, gula väggar, en standard öppen spis och en spiselkrans i sten
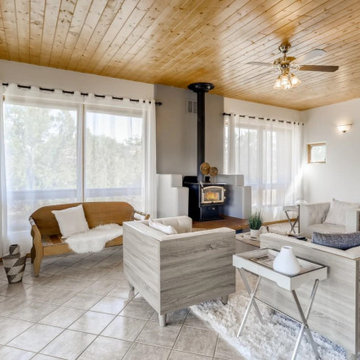
Exempel på ett mellanstort amerikanskt separat vardagsrum, med vita väggar, travertin golv, en öppen vedspis, en spiselkrans i gips och grått golv
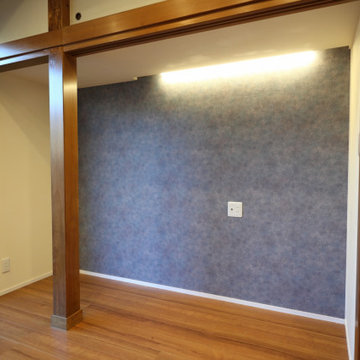
Exempel på ett amerikanskt separat vardagsrum, med plywoodgolv och brunt golv
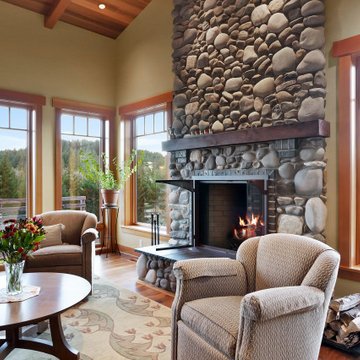
This custom home, sitting above the City within the hills of Corvallis, was carefully crafted with attention to the smallest detail. The homeowners came to us with a vision of their dream home, and it was all hands on deck between the G. Christianson team and our Subcontractors to create this masterpiece! Each room has a theme that is unique and complementary to the essence of the home, highlighted in the Swamp Bathroom and the Dogwood Bathroom. The home features a thoughtful mix of materials, using stained glass, tile, art, wood, and color to create an ambiance that welcomes both the owners and visitors with warmth. This home is perfect for these homeowners, and fits right in with the nature surrounding the home!
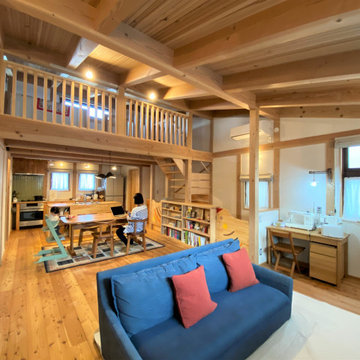
2階のリビング・ダイニング
ロフトも広くとれました。
ロフトの北窓が、夏の排気に大活躍します。
柱・梁を見せる真壁つくりですが、壁組は作業場でセルロースファイバーを充填したフルパネル+木質繊維板の付加断熱で構成されています。現場の端材ゴミが軽減されます。仕上げは漆喰に近いドイツの粘土質塗料を塗布しています。天井は登り梁に45×45の杉棒をつないで900×3000のパネルにしたものを載せています。杉板の天井と違いボリューム感大です。
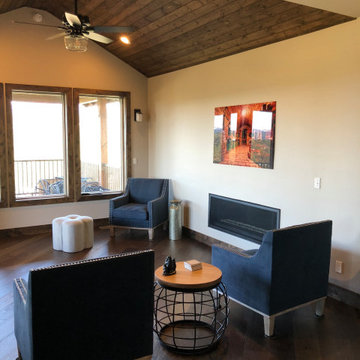
Foto på ett amerikanskt allrum med öppen planlösning, med ett bibliotek, mörkt trägolv och en standard öppen spis
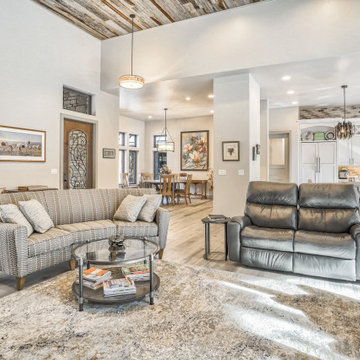
This custom fireplace is the center of attention in this light-flooded living room.
Inredning av ett amerikanskt stort allrum med öppen planlösning, med vita väggar, ljust trägolv, en standard öppen spis, en spiselkrans i trä, en fristående TV och brunt golv
Inredning av ett amerikanskt stort allrum med öppen planlösning, med vita väggar, ljust trägolv, en standard öppen spis, en spiselkrans i trä, en fristående TV och brunt golv
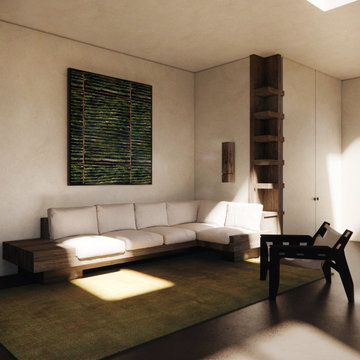
Artist's lounge was designed with the use of reclaimed natural hemlock sourced in the area. Featuring built-in bench and integrated display shelf to hold the new creations. Velvet-soft limewash walls add warmth to the modern space with dark chocolate concrete floors. Art is always an integral part of each space - establishing connection with the surrounding forest.
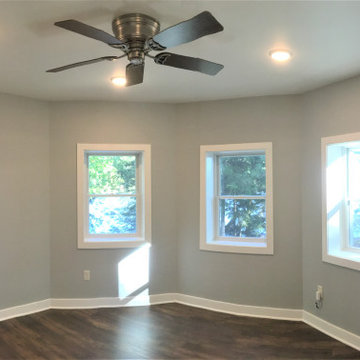
Bild på ett mellanstort amerikanskt separat vardagsrum, med grå väggar, mellanmörkt trägolv, en standard öppen spis, en spiselkrans i trä och grått golv
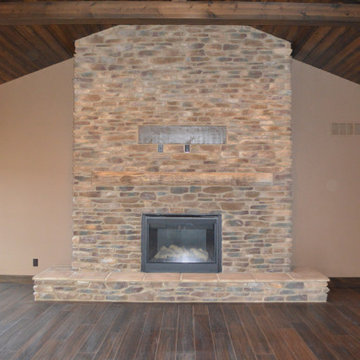
wood ceiling and wood trusses
Idéer för ett stort amerikanskt allrum med öppen planlösning, med mörkt trägolv, en standard öppen spis, en spiselkrans i sten och en väggmonterad TV
Idéer för ett stort amerikanskt allrum med öppen planlösning, med mörkt trägolv, en standard öppen spis, en spiselkrans i sten och en väggmonterad TV
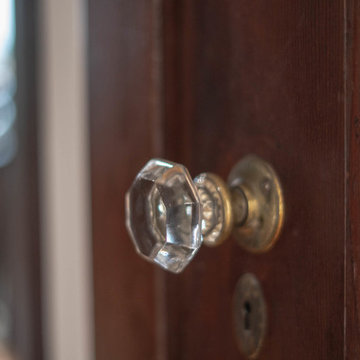
Restored original built-in bookshelfs in study room
Amerikansk inredning av ett mellanstort allrum med öppen planlösning, med ett bibliotek, beige väggar, ljust trägolv och en spiselkrans i tegelsten
Amerikansk inredning av ett mellanstort allrum med öppen planlösning, med ett bibliotek, beige väggar, ljust trägolv och en spiselkrans i tegelsten
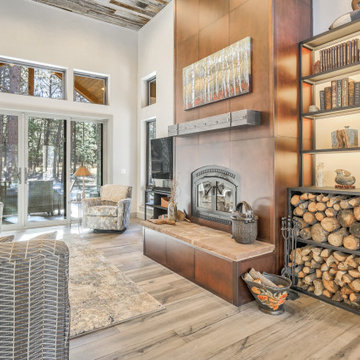
This custom fireplace is the center of attention in this light-flooded living room.
Amerikansk inredning av ett stort allrum med öppen planlösning, med vita väggar, ljust trägolv, en standard öppen spis, en spiselkrans i trä, en fristående TV och brunt golv
Amerikansk inredning av ett stort allrum med öppen planlösning, med vita väggar, ljust trägolv, en standard öppen spis, en spiselkrans i trä, en fristående TV och brunt golv
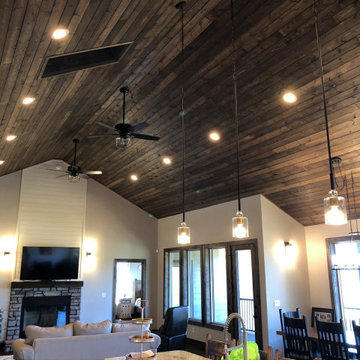
Inspiration för amerikanska allrum med öppen planlösning, med mörkt trägolv, en standard öppen spis, en spiselkrans i sten, en väggmonterad TV och brunt golv
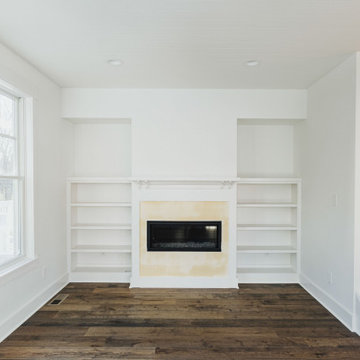
Friends and family are welcomed into the Spruce Cottage Home by an expansive front porch stretching the width of the home.
Inside, the open dining, kitchen, and living rooms unite as one great room creating the quintessential heart of the home. With numerous large windows and cozy built-ins the Spruce is the epitome of warmth and comfort.
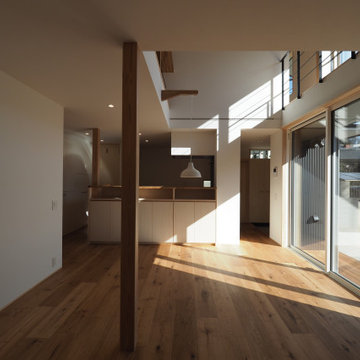
木造2階建て
法定面積:93.16㎡(吹抜け除く)
外皮平均熱貫流率(UA値):0.47 W/㎡K
長期優良住宅
耐震性能 耐震等級3(許容応力度設計)
気密性能 C値:0.30(中間時測定)
外壁:ガルバリウム鋼鈑 小波加工
床:オーク厚板フローリング/杉フローリング/コルクタイル
壁:ビニールクロス/タイル
天井:オーク板/ビニールクロス
換気設備:ルフロ400(ダクト式第3種換気システム)
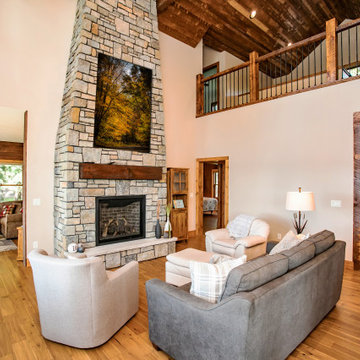
After years of spending the summers on the lake in Minnesota lake country, the owners found an ideal location to build their "up north" cabin. With the mix of wood tones and the pop of blue on the exterior, the cabin feels tied directly back into the landscape of trees and water. The covered, wrap around porch with expansive views of the lake is hard to beat.
The interior mix of rustic and more refined finishes give the home a warm, comforting feel. Sylvan lake house is the perfect spot to make more family memories.
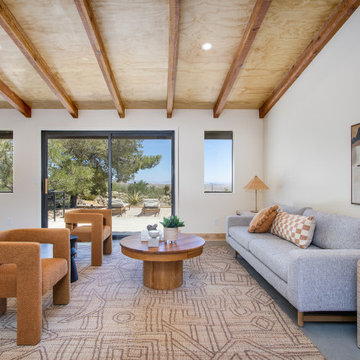
Modern meets desert for this living room space with contemporary furniture silhouettes and southwestern patterned area rug. Warm wood ceiling treatment and exposed beams with vast views of the desert landscape.
78 foton på amerikanskt vardagsrum
2