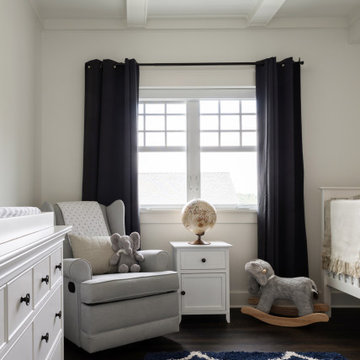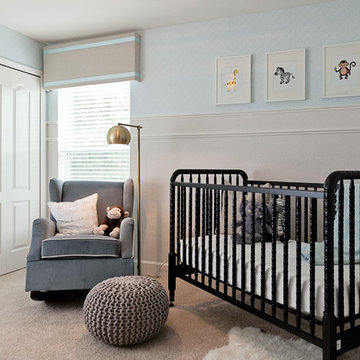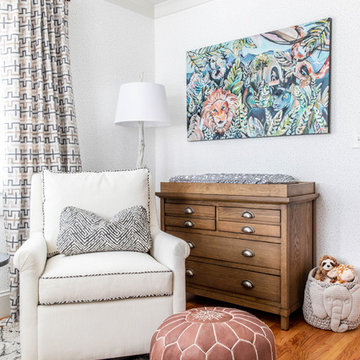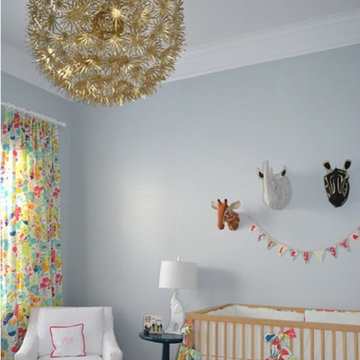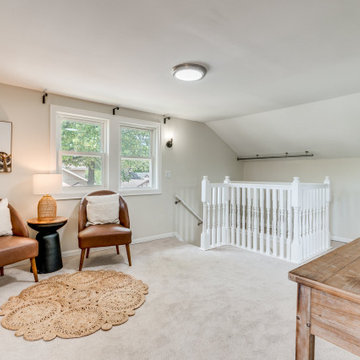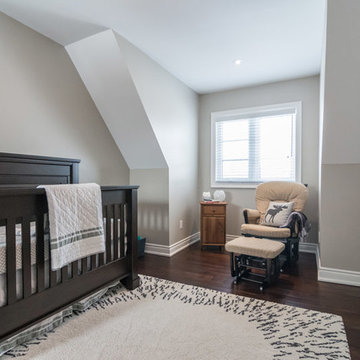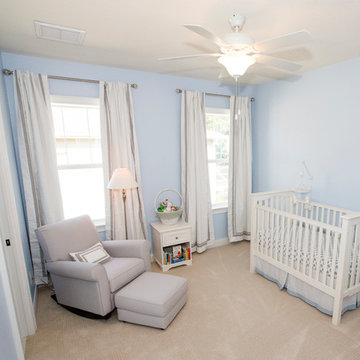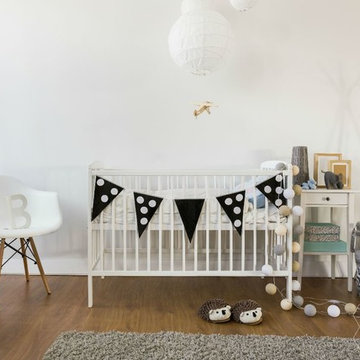79 foton på amerikanskt vitt babyrum
Sortera efter:
Budget
Sortera efter:Populärt i dag
1 - 20 av 79 foton
Artikel 1 av 3
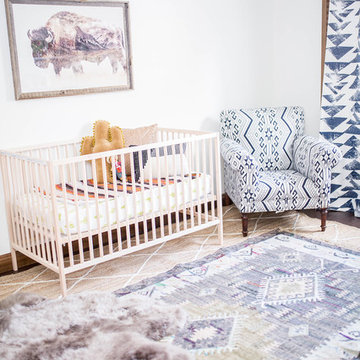
This MODERN southwest nursery pin pointed the clients request perfectly.
Exempel på ett mellanstort amerikanskt babyrum, med vita väggar, mörkt trägolv och brunt golv
Exempel på ett mellanstort amerikanskt babyrum, med vita väggar, mörkt trägolv och brunt golv
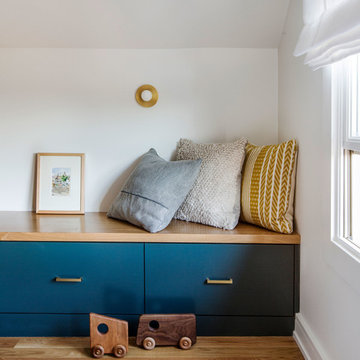
When Casework first met this 550 square foot attic space in a 1912 Seattle Craftsman home, it was dated and not functional. The homeowners wanted to transform their existing master bedroom and bathroom to include more practical closet and storage space as well as add a nursery. The renovation created a purposeful division of space for a growing family, including a cozy master with built-in bench storage, a spacious his and hers dressing room, open and bright master bath with brass and black details, and a nursery perfect for a growing child. Through clever built-ins and a minimal but effective color palette, Casework was able to turn this wasted attic space into a comfortable, inviting and purposeful sanctuary.
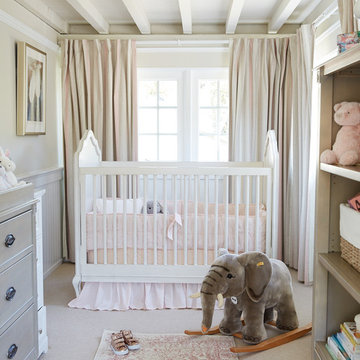
We used a soft pallet for this little ones nursery. Beiges, greys and touches of pink keep the space soft and girly but with a more contemporary, minimalistic vibe.
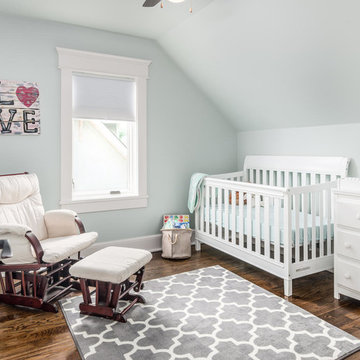
A sweet nursery in a delicate green.
Exempel på ett litet amerikanskt könsneutralt babyrum, med gröna väggar, mellanmörkt trägolv och brunt golv
Exempel på ett litet amerikanskt könsneutralt babyrum, med gröna väggar, mellanmörkt trägolv och brunt golv
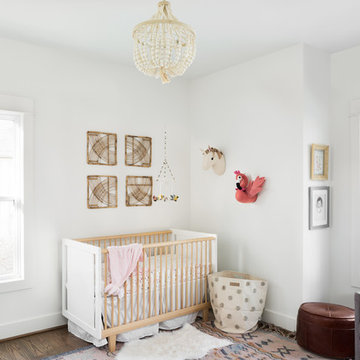
Nursery in Craftsman style new home construction by Willow Homes and Willow Design Studio in Birmingham Alabama photographed by Tommy Daspit, and architectural and interiors photographer. See more of his work at http://tommydaspit.com
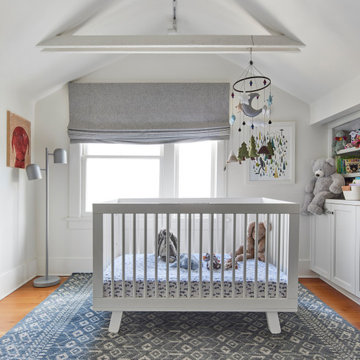
Nursery with built-in cabinetry and exposed ceiling joists
Inspiration för ett litet amerikanskt babyrum, med vita väggar, ljust trägolv och orange golv
Inspiration för ett litet amerikanskt babyrum, med vita väggar, ljust trägolv och orange golv
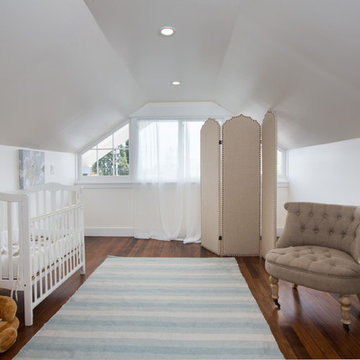
Hamptons-inspired casual/chic restoration of a grand 100-year-old Glenview Craftsman. 4+beds/2baths with breathtaking master suite. High-end designer touches abound! Custom kitchen and baths. Garage, sweet backyard, steps to shopes, eateries, park, trail, Glenview Elementary, and direct carpool/bus to SF. Designed, staged and Listed by The Home Co. Asking $869,000. Visit www.1307ElCentro.com Photos by Marcell Puzsar - BrightRoomSF
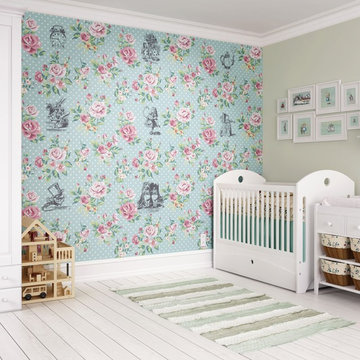
Create a stunning feature wall in any room of your home with this Eternal wall mural. Drawing its inspiration from a quintessentially English rose print, this ditsy design breathes new life into some of the original Alice in Wonderland character illustrations and turn them into something unexpected. This mural is a very modern way to create a new take on a classically English style. Printed onto a quality, paste the wall wallpaper using non-toxic inks, this mural is easy to install and suitable for any room. This mural comes in one easy roll which is 50cm wide with each strip being 2.4m high.
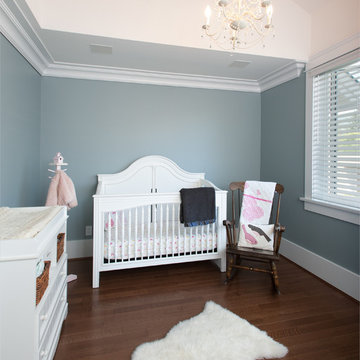
photographer: Reuben Krabbe
Foto på ett mellanstort amerikanskt könsneutralt babyrum, med grå väggar och mellanmörkt trägolv
Foto på ett mellanstort amerikanskt könsneutralt babyrum, med grå väggar och mellanmörkt trägolv
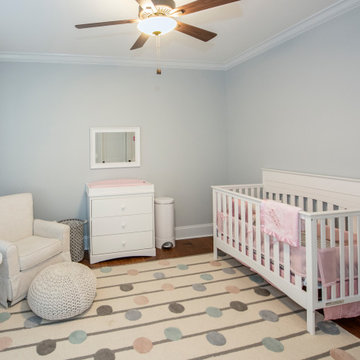
Mixed materials create a detailed Craftsman exterior for this open concept house plan. The great room is open to the island kitchen, and the dining room leads to a cozy screened porch with a fireplace in this house plan. Each bedroom has a walk-in closet, and the master has two. The three car garage enters across from the walk-in pantry into a mud room. The nearby utility room has outdoor access under a covered porch with this house plan.
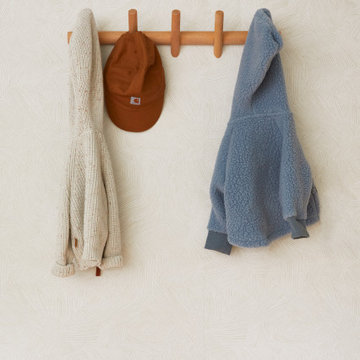
This serene nursery blends subtle textures, patterns, and colors, taking influence from the clients appreciation for Southwestern motifs while minimal furniture and honest wood tones maintain harmony. A darker ceiling treatment adds visual interest in a small space, resulting in a peaceful, neutral nursery that provides comfort and inspiration for the whole family.
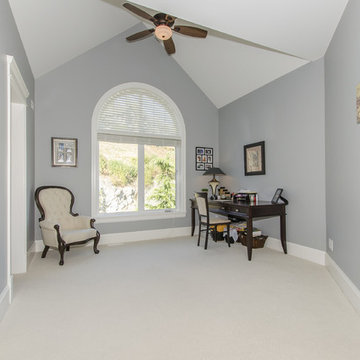
Inspiration för ett mellanstort amerikanskt könsneutralt babyrum, med grå väggar, heltäckningsmatta och beiget golv
79 foton på amerikanskt vitt babyrum
1
