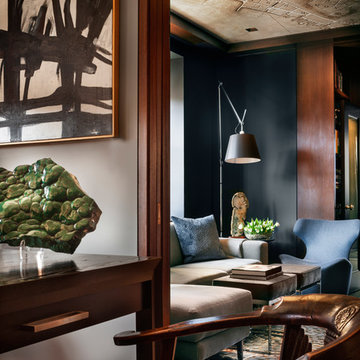56 081 foton på arbetsrum - hemmabibliotek, hemmastudio
Sortera efter:
Budget
Sortera efter:Populärt i dag
221 - 240 av 56 081 foton
Artikel 1 av 3
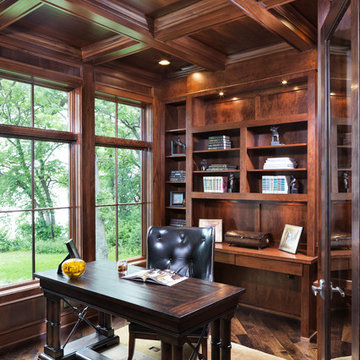
Landmark Photography - Jim Krueger
Inspiration för stora klassiska hemmabibliotek, med bruna väggar, mellanmörkt trägolv och ett fristående skrivbord
Inspiration för stora klassiska hemmabibliotek, med bruna väggar, mellanmörkt trägolv och ett fristående skrivbord
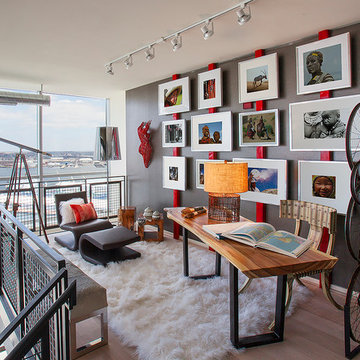
Contemporary Condominium Loft
Photographer, D. Randolph Foulds
Inredning av ett industriellt litet hemmabibliotek, med grå väggar, ljust trägolv, ett fristående skrivbord och brunt golv
Inredning av ett industriellt litet hemmabibliotek, med grå väggar, ljust trägolv, ett fristående skrivbord och brunt golv
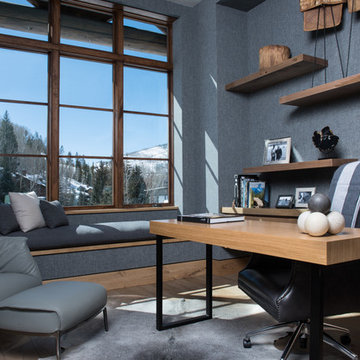
Modern inredning av ett mellanstort hemmabibliotek, med grå väggar, mellanmörkt trägolv, ett fristående skrivbord och brunt golv
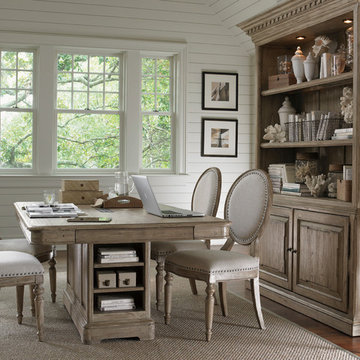
Lexington/Sligh
Maritim inredning av ett stort hemmabibliotek, med vita väggar, mellanmörkt trägolv, ett fristående skrivbord och brunt golv
Maritim inredning av ett stort hemmabibliotek, med vita väggar, mellanmörkt trägolv, ett fristående skrivbord och brunt golv
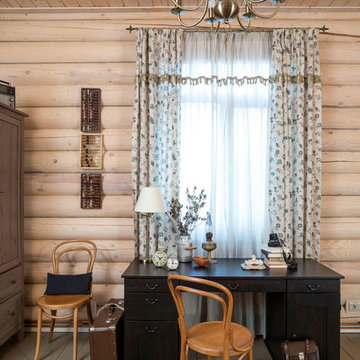
Дизайнер - Татьяна Иванова;
Фото - Евгений Кулибаба
Idéer för att renovera ett lantligt hemmabibliotek, med beige väggar, målat trägolv och ett fristående skrivbord
Idéer för att renovera ett lantligt hemmabibliotek, med beige väggar, målat trägolv och ett fristående skrivbord
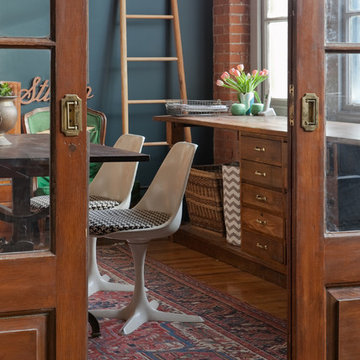
Photography by Sarah M. Young, www.smyphoto.com
Inspiration för ett mellanstort industriellt hemmastudio, med blå väggar, mellanmörkt trägolv, ett fristående skrivbord och brunt golv
Inspiration för ett mellanstort industriellt hemmastudio, med blå väggar, mellanmörkt trägolv, ett fristående skrivbord och brunt golv
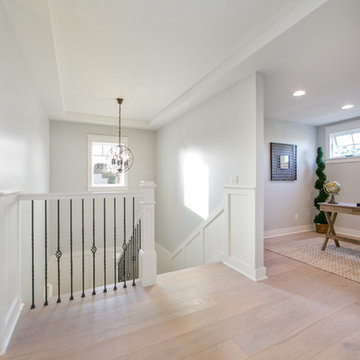
Ryan Galvin at ryangarvinphotography.com
This is a ground up custom home build in eastside Costa Mesa across street from Newport Beach in 2014. It features 10 feet ceiling, Subzero, Wolf appliances, Restoration Hardware lighting fixture, Altman plumbing fixture, Emtek hardware, European hard wood windows, wood windows. The California room is so designed to be part of the great room as well as part of the master suite.

Idéer för att renovera ett stort lantligt hemmabibliotek, med vita väggar, ljust trägolv, ett inbyggt skrivbord och brunt golv
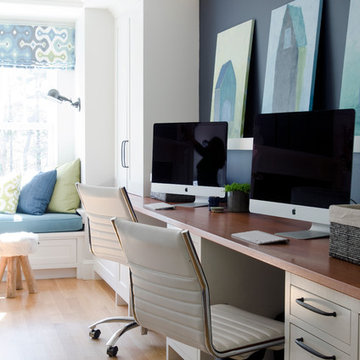
This New England home has the essence of a traditional home, yet offers a modern appeal. The home renovation and addition involved moving the kitchen to the addition, leaving the resulting space to become a formal dining and living area.
The extension over the garage created an expansive open space on the first floor. The large, cleverly designed space seamlessly integrates the kitchen, a family room, and an eating area.
A substantial center island made of soapstone slabs has ample space to accommodate prepping for dinner on one side, and the kids doing their homework on the other. The pull-out drawers at the end contain extra refrigerator and freezer space. Additionally, the glass backsplash tile offers a refreshing luminescence to the area. A custom designed informal dining table fills the space adjacent to the center island.
Paint colors in keeping with the overall color scheme were given to the children. Their resulting artwork sits above the family computers. Chalkboard paint covers the wall opposite the kitchen area creating a drawing wall for the kids. Around the corner from this, a reclaimed door from the grandmother's home hangs in the opening to the pantry. Details such as these provide a sense of family and history to the central hub of the home.
Builder: Anderson Contracting Service
Interior Designer: Kristina Crestin
Photographer: Jamie Salomon

A nook with a comfortable, sophisticated daybed in your study gives you a place to get inspiration and also doubles as a guest room. See in Bluffview, a Dallas community.
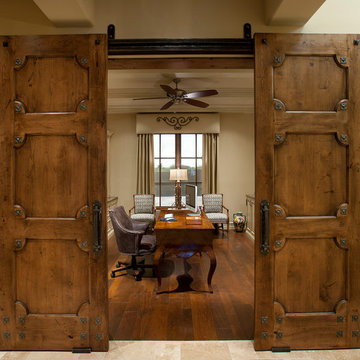
The genesis of design for this desert retreat was the informal dining area in which the clients, along with family and friends, would gather.
Located in north Scottsdale’s prestigious Silverleaf, this ranch hacienda offers 6,500 square feet of gracious hospitality for family and friends. Focused around the informal dining area, the home’s living spaces, both indoor and outdoor, offer warmth of materials and proximity for expansion of the casual dining space that the owners envisioned for hosting gatherings to include their two grown children, parents, and many friends.
The kitchen, adjacent to the informal dining, serves as the functioning heart of the home and is open to the great room, informal dining room, and office, and is mere steps away from the outdoor patio lounge and poolside guest casita. Additionally, the main house master suite enjoys spectacular vistas of the adjacent McDowell mountains and distant Phoenix city lights.
The clients, who desired ample guest quarters for their visiting adult children, decided on a detached guest casita featuring two bedroom suites, a living area, and a small kitchen. The guest casita’s spectacular bedroom mountain views are surpassed only by the living area views of distant mountains seen beyond the spectacular pool and outdoor living spaces.
Project Details | Desert Retreat, Silverleaf – Scottsdale, AZ
Architect: C.P. Drewett, AIA, NCARB; Drewett Works, Scottsdale, AZ
Builder: Sonora West Development, Scottsdale, AZ
Photographer: Dino Tonn
Featured in Phoenix Home and Garden, May 2015, “Sporting Style: Golf Enthusiast Christie Austin Earns Top Scores on the Home Front”
See more of this project here: http://drewettworks.com/desert-retreat-at-silverleaf/
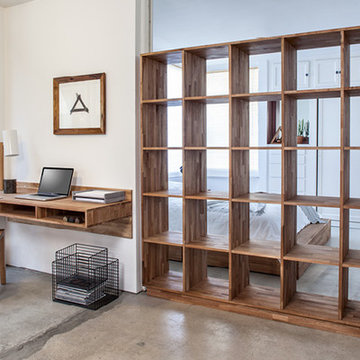
Living in #smallspaces can force you to think creatively. Use a large open bookshelf, like our 5x5, as a room divider. Great for adding extra storage and designating space
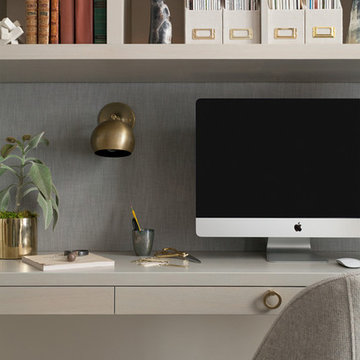
mercer INTERIOR created an upholstered tack board to help hide computer and phone wires. We went wireless wherever possible elsewhere. A detail of the brushed brass pulls is shown.
Photo by Emily Gilbert
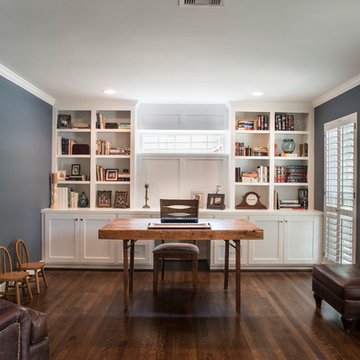
Daniel Karr Photography
Idéer för att renovera ett stort vintage hemmabibliotek, med blå väggar, mellanmörkt trägolv och ett fristående skrivbord
Idéer för att renovera ett stort vintage hemmabibliotek, med blå väggar, mellanmörkt trägolv och ett fristående skrivbord
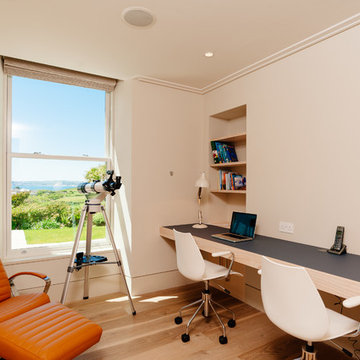
Perfect Stays http://bit.ly/1g2T9jo
Inspiration för mellanstora maritima hemmabibliotek, med vita väggar, ljust trägolv och ett inbyggt skrivbord
Inspiration för mellanstora maritima hemmabibliotek, med vita väggar, ljust trägolv och ett inbyggt skrivbord
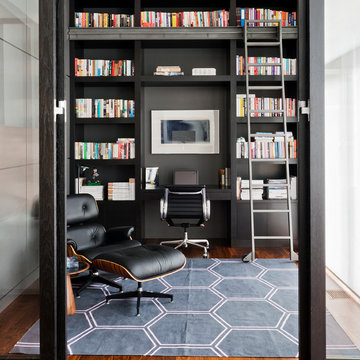
Inspiration för moderna hemmabibliotek, med svarta väggar, mellanmörkt trägolv och ett inbyggt skrivbord
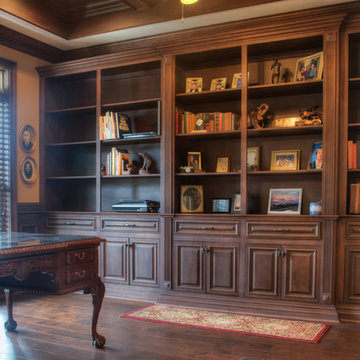
Todd Douglas Photography
Foto på ett vintage hemmabibliotek, med ett fristående skrivbord, bruna väggar och mörkt trägolv
Foto på ett vintage hemmabibliotek, med ett fristående skrivbord, bruna väggar och mörkt trägolv
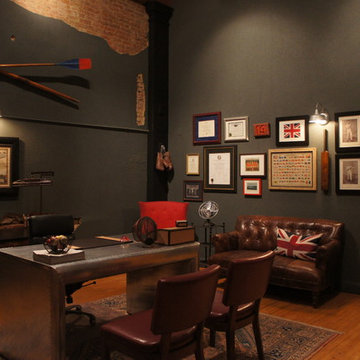
Stephanie Nix
Bild på ett mellanstort eklektiskt hemmabibliotek, med ljust trägolv, ett fristående skrivbord och grå väggar
Bild på ett mellanstort eklektiskt hemmabibliotek, med ljust trägolv, ett fristående skrivbord och grå väggar
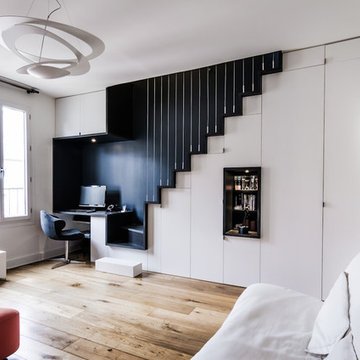
Atelier MEP
Idéer för ett litet modernt hemmabibliotek, med ett inbyggt skrivbord, vita väggar och mellanmörkt trägolv
Idéer för ett litet modernt hemmabibliotek, med ett inbyggt skrivbord, vita väggar och mellanmörkt trägolv
56 081 foton på arbetsrum - hemmabibliotek, hemmastudio
12
