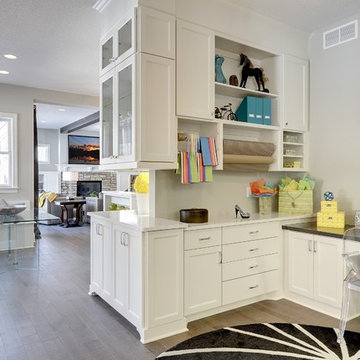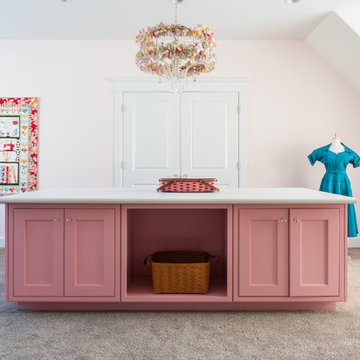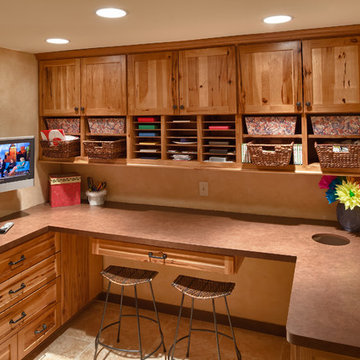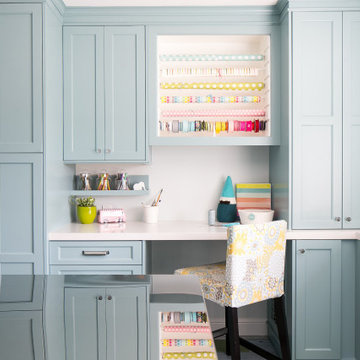11 161 foton på arbetsrum - hobbyrum, hemmastudio
Sortera efter:
Budget
Sortera efter:Populärt i dag
1 - 20 av 11 161 foton
Artikel 1 av 3

When our client came to us, she was stumped with how to turn her small living room into a cozy, useable family room. The living room and dining room blended together in a long and skinny open concept floor plan. It was difficult for our client to find furniture that fit the space well. It also left an awkward space between the living and dining areas that she didn’t know what to do with. She also needed help reimagining her office, which is situated right off the entry. She needed an eye-catching yet functional space to work from home.
In the living room, we reimagined the fireplace surround and added built-ins so she and her family could store their large record collection, games, and books. We did a custom sofa to ensure it fits the space and maximized the seating. We added texture and pattern through accessories and balanced the sofa with two warm leather chairs. We updated the dining room furniture and added a little seating area to help connect the spaces. Now there is a permanent home for their record player and a cozy spot to curl up in when listening to music.
For the office, we decided to add a pop of color, so it contrasted well with the neutral living space. The office also needed built-ins for our client’s large cookbook collection and a desk where she and her sons could rotate between work, homework, and computer games. We decided to add a bench seat to maximize space below the window and a lounge chair for additional seating.
Project designed by interior design studio Kimberlee Marie Interiors. They serve the Seattle metro area including Seattle, Bellevue, Kirkland, Medina, Clyde Hill, and Hunts Point.
For more about Kimberlee Marie Interiors, see here: https://www.kimberleemarie.com/
To learn more about this project, see here
https://www.kimberleemarie.com/greenlake-remodel

Inredning av ett klassiskt hobbyrum, med mörkt trägolv och ett inbyggt skrivbord
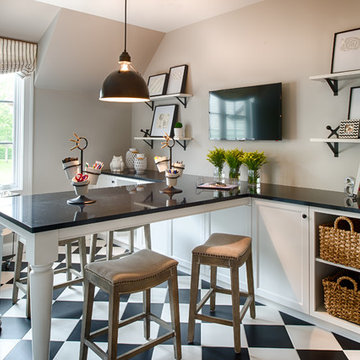
Scott Amundson Photography
Idéer för att renovera ett mellanstort vintage hobbyrum, med grå väggar, ett inbyggt skrivbord och flerfärgat golv
Idéer för att renovera ett mellanstort vintage hobbyrum, med grå väggar, ett inbyggt skrivbord och flerfärgat golv

In order to bring this off plan apartment to life, we created and added some much needed bespoke joinery pieces throughout. Optimised for this families' needs, the joinery includes a specially designed floor to ceiling piece in the day room with its own desk, providing some much needed work-from-home space. The interior has received some carefully curated furniture and finely tuned fittings and fixtures to inject the character of this wonderful family and turn a white cube into their new home.

Jack Michaud Photography
Idéer för vintage hemmastudior, med mellanmörkt trägolv, ett inbyggt skrivbord, brunt golv och grå väggar
Idéer för vintage hemmastudior, med mellanmörkt trägolv, ett inbyggt skrivbord, brunt golv och grå väggar
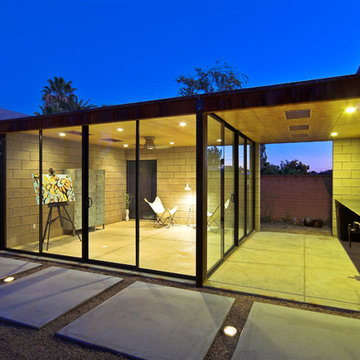
Liam Frederick
Modern inredning av ett litet hemmastudio, med grå väggar och betonggolv
Modern inredning av ett litet hemmastudio, med grå väggar och betonggolv
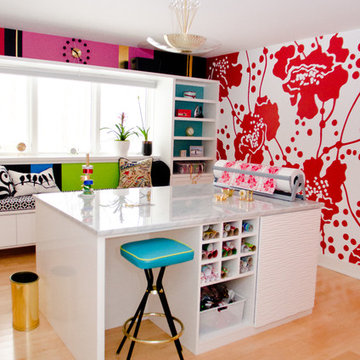
Photography: Pretty Pear Photography
Designer: Susan Martin-Gibbons
Inspiration för ett mellanstort funkis hobbyrum, med ljust trägolv och ett fristående skrivbord
Inspiration för ett mellanstort funkis hobbyrum, med ljust trägolv och ett fristående skrivbord

50 tals inredning av ett mycket stort hemmastudio, med vita väggar, mörkt trägolv, ett fristående skrivbord och brunt golv

Our Scottsdale interior design studio created this luxurious Santa Fe new build for a retired couple with sophisticated tastes. We centered the furnishings and fabrics around their contemporary Southwestern art collection, choosing complementary colors. The house includes a large patio with a fireplace, a beautiful great room with a home bar, a lively family room, and a bright home office with plenty of cabinets. All of the spaces reflect elegance, comfort, and thoughtful planning.
---
Project designed by Susie Hersker’s Scottsdale interior design firm Design Directives. Design Directives is active in Phoenix, Paradise Valley, Cave Creek, Carefree, Sedona, and beyond.
For more about Design Directives, click here: https://susanherskerasid.com/

Designed to maximize function with minimal impact, the studio serves up adaptable square footage in a wrapping almost healthy enough to eat.
The open interior space organically transitions from personal to communal with the guidance of an angled roof plane. Beneath the tallest elevation, a sunny workspace awaits creative endeavors. The high ceiling provides room for big ideas in a small space, while a cluster of windows offers a glimpse of the structure’s soaring eave. Solid walls hugging the workspace add both privacy and anchors for wall-mounted storage. Towards the studio’s southern end, the ceiling plane slopes downward into a more intimate gathering space with playfully angled lines.
The building is as sustainable as it is versatile. Its all-wood construction includes interior paneling sourced locally from the Wood Mill of Maine. Lengths of eastern white pine span up to 16 feet to reach from floor to ceiling, creating visual warmth from a material that doubles as a natural insulator. Non-toxic wood fiber insulation, made from sawdust and wax, partners with triple-glazed windows to further insulate against extreme weather. During the winter, the interior temperature is able to reach 70 degrees without any heat on.
As it neared completion, the studio became a family project with Jesse, Betsy, and their kids working together to add the finishing touches. “Our whole life is a bit of an architectural experiment”, says Jesse, “but this has become an incredibly useful space.”
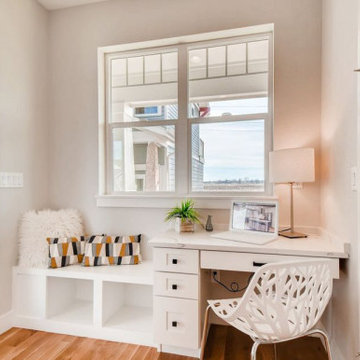
The Command Center in the Family Foyer functions as the center of running the home. It's a place to drop the bills and mail and manage the family while being out of the way but still closeby to monitor the happenings of the family.

Art and Craft Studio and Laundry Room Remodel
Idéer för stora vintage hobbyrum, med vita väggar, klinkergolv i porslin, ett inbyggt skrivbord och svart golv
Idéer för stora vintage hobbyrum, med vita väggar, klinkergolv i porslin, ett inbyggt skrivbord och svart golv
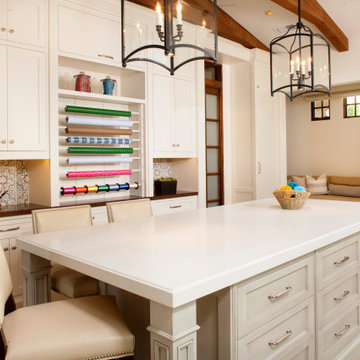
Bild på ett vintage hobbyrum, med vita väggar, mellanmörkt trägolv, ett inbyggt skrivbord och brunt golv

Custom cabinetry in wormy maple in the home office.
Foto på ett mellanstort funkis hemmastudio, med vita väggar, korkgolv, ett inbyggt skrivbord och brunt golv
Foto på ett mellanstort funkis hemmastudio, med vita väggar, korkgolv, ett inbyggt skrivbord och brunt golv
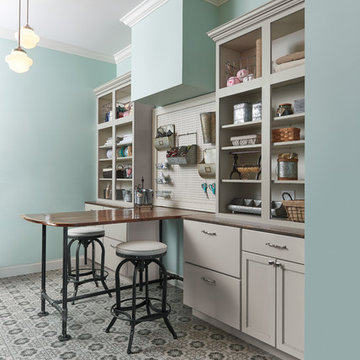
Designer Becky Graves
Table by Key Pieces
Build by Key Construction
Kemper Cabinets
Idéer för mellanstora vintage hobbyrum, med klinkergolv i keramik, blå väggar och ett inbyggt skrivbord
Idéer för mellanstora vintage hobbyrum, med klinkergolv i keramik, blå väggar och ett inbyggt skrivbord
11 161 foton på arbetsrum - hobbyrum, hemmastudio
1
