11 144 foton på arbetsrum - hobbyrum, hemmastudio
Sortera efter:
Budget
Sortera efter:Populärt i dag
1 - 20 av 11 144 foton
Artikel 1 av 3

When our client came to us, she was stumped with how to turn her small living room into a cozy, useable family room. The living room and dining room blended together in a long and skinny open concept floor plan. It was difficult for our client to find furniture that fit the space well. It also left an awkward space between the living and dining areas that she didn’t know what to do with. She also needed help reimagining her office, which is situated right off the entry. She needed an eye-catching yet functional space to work from home.
In the living room, we reimagined the fireplace surround and added built-ins so she and her family could store their large record collection, games, and books. We did a custom sofa to ensure it fits the space and maximized the seating. We added texture and pattern through accessories and balanced the sofa with two warm leather chairs. We updated the dining room furniture and added a little seating area to help connect the spaces. Now there is a permanent home for their record player and a cozy spot to curl up in when listening to music.
For the office, we decided to add a pop of color, so it contrasted well with the neutral living space. The office also needed built-ins for our client’s large cookbook collection and a desk where she and her sons could rotate between work, homework, and computer games. We decided to add a bench seat to maximize space below the window and a lounge chair for additional seating.
Project designed by interior design studio Kimberlee Marie Interiors. They serve the Seattle metro area including Seattle, Bellevue, Kirkland, Medina, Clyde Hill, and Hunts Point.
For more about Kimberlee Marie Interiors, see here: https://www.kimberleemarie.com/
To learn more about this project, see here
https://www.kimberleemarie.com/greenlake-remodel
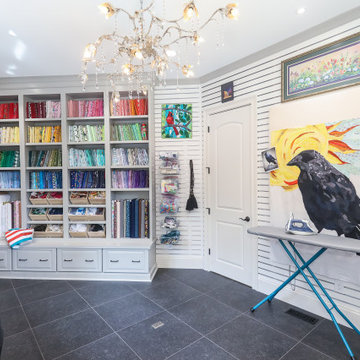
Art and Craft Studio and Laundry Room Remodel
Klassisk inredning av ett stort hobbyrum, med vita väggar, klinkergolv i porslin, ett inbyggt skrivbord och svart golv
Klassisk inredning av ett stort hobbyrum, med vita väggar, klinkergolv i porslin, ett inbyggt skrivbord och svart golv
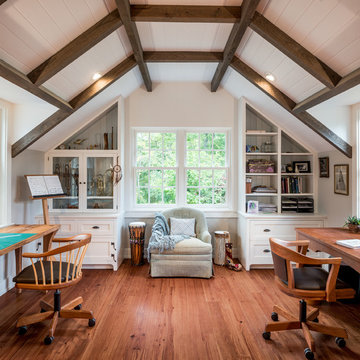
Angle Eye Photography
Lantlig inredning av ett stort hemmastudio, med grå väggar, mellanmörkt trägolv, ett fristående skrivbord och brunt golv
Lantlig inredning av ett stort hemmastudio, med grå väggar, mellanmörkt trägolv, ett fristående skrivbord och brunt golv
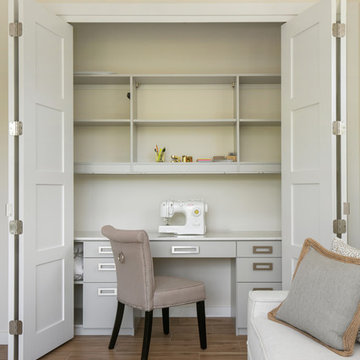
Photographer: Ryan Gamma
Exempel på ett mellanstort modernt hobbyrum, med vita väggar, klinkergolv i porslin, ett fristående skrivbord och brunt golv
Exempel på ett mellanstort modernt hobbyrum, med vita väggar, klinkergolv i porslin, ett fristående skrivbord och brunt golv
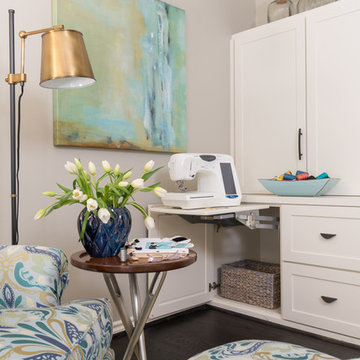
Client downsizing into an 80's hi-rise condo hired designer to convert the small sitting room between the master bedroom & bathroom to her Home Office. Although the client, a female executive, was retiring, her many obligations & interests required an efficient space for her active future. Interior Design by Dona Rosene Interiors. Photos by Michael Hunter

David Burroughs
Foto på ett stort vintage hobbyrum, med grå väggar, mellanmörkt trägolv och ett fristående skrivbord
Foto på ett stort vintage hobbyrum, med grå väggar, mellanmörkt trägolv och ett fristående skrivbord

A couple wished to turn the unfinished half of their Creve Coeur, MO basement into special spaces for themselves and the grandchildren. Four functions were turned into 3 separate rooms: an arts and crafts room for the grandkids, a gift wrapping room for the wife, with office space for both of them, and a work room for the husband (not pictured).
The 3 rooms are accessed by a large hall, which houses a deep, stainless steel sink operated by foot pedals, which comes in handy for greasy, sticky or paint-smeared hands of all ages.
The gift wrapping room is adult art projects plus an office work space. Grandparents can leave their projects out and undisturbed by little ones by simply closing the French doors. Custom Wellborn cabinetry becomes work tables with the addition of wood tops. The impressive floor-to-ceiling hutch cabinet that holds gift wrapping supplies is custom-designed and built by Mosby to fit exact crafting needs.
Photo by Toby Weiss

Simon Maxwell
Exempel på ett litet nordiskt hemmastudio, med vita väggar, mellanmörkt trägolv, en öppen vedspis och ett inbyggt skrivbord
Exempel på ett litet nordiskt hemmastudio, med vita väggar, mellanmörkt trägolv, en öppen vedspis och ett inbyggt skrivbord
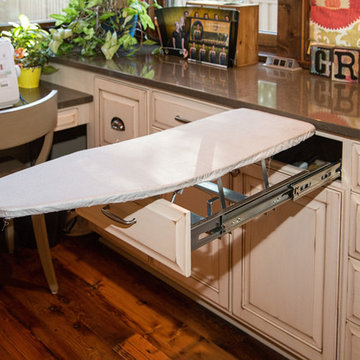
Idéer för att renovera ett mellanstort vintage hobbyrum, med mörkt trägolv, bruna väggar och ett inbyggt skrivbord

Idéer för mellanstora lantliga hemmastudior, med vita väggar, heltäckningsmatta och ett fristående skrivbord
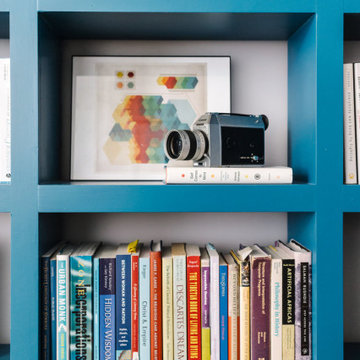
Completed in 2015, this project incorporates a Scandinavian vibe to enhance the modern architecture and farmhouse details. The vision was to create a balanced and consistent design to reflect clean lines and subtle rustic details, which creates a calm sanctuary. The whole home is not based on a design aesthetic, but rather how someone wants to feel in a space, specifically the feeling of being cozy, calm, and clean. This home is an interpretation of modern design without focusing on one specific genre; it boasts a midcentury master bedroom, stark and minimal bathrooms, an office that doubles as a music den, and modern open concept on the first floor. It’s the winner of the 2017 design award from the Austin Chapter of the American Institute of Architects and has been on the Tribeza Home Tour; in addition to being published in numerous magazines such as on the cover of Austin Home as well as Dwell Magazine, the cover of Seasonal Living Magazine, Tribeza, Rue Daily, HGTV, Hunker Home, and other international publications.
----
Featured on Dwell!
https://www.dwell.com/article/sustainability-is-the-centerpiece-of-this-new-austin-development-071e1a55
---
Project designed by the Atomic Ranch featured modern designers at Breathe Design Studio. From their Austin design studio, they serve an eclectic and accomplished nationwide clientele including in Palm Springs, LA, and the San Francisco Bay Area.
For more about Breathe Design Studio, see here: https://www.breathedesignstudio.com/
To learn more about this project, see here: https://www.breathedesignstudio.com/scandifarmhouse

Art Studio features colorful walls and unique art + furnishings - Architect: HAUS | Architecture For Modern Lifestyles - Builder: WERK | Building Modern - Photo: HAUS

In order to bring this off plan apartment to life, we created and added some much needed bespoke joinery pieces throughout. Optimised for this families' needs, the joinery includes a specially designed floor to ceiling piece in the day room with its own desk, providing some much needed work-from-home space. The interior has received some carefully curated furniture and finely tuned fittings and fixtures to inject the character of this wonderful family and turn a white cube into their new home.
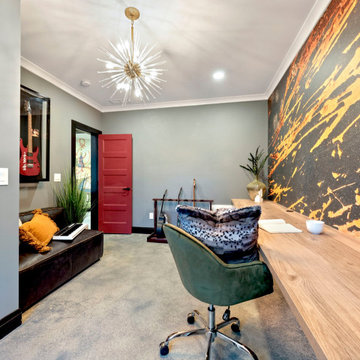
Music Room
Exempel på ett mellanstort eklektiskt hemmastudio, med svarta väggar, betonggolv, ett inbyggt skrivbord och grått golv
Exempel på ett mellanstort eklektiskt hemmastudio, med svarta väggar, betonggolv, ett inbyggt skrivbord och grått golv

Foto på ett mellanstort funkis hemmastudio, med mellanmörkt trägolv, ett inbyggt skrivbord och brunt golv
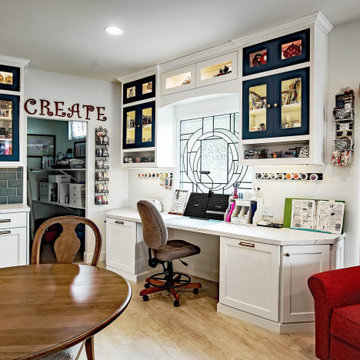
Luxurious craft room designed for Quilting, displaying lots of china and any craft projects you can dream up. Talk about a "She Shed". You can relax and stay here all day, every day without a care in the world. Walls display some quilts and the backsplash behind the sink represents a quilt.
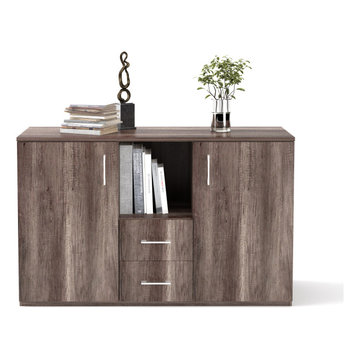
Furniture is one of the items that make the office complete. You can add glamour and comfort in your office by buying high quality furniture which is now available at leading furniture stores. The furniture includes lounge chairs, tables and cabinets and can be bought from the red Lie Office Chairs and Affordable Office furniture.
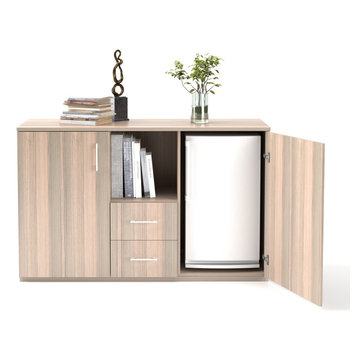
Furniture is one of the items that make the office complete. You can add glamour and comfort in your office by buying high quality furniture which is now available at leading furniture stores. The furniture includes lounge chairs, tables and cabinets and can be bought from the red Lie Office Chairs and Affordable Office furniture.
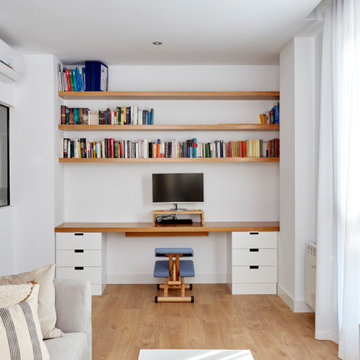
Foto på ett mellanstort funkis hemmastudio, med vita väggar, ljust trägolv och ett inbyggt skrivbord
11 144 foton på arbetsrum - hobbyrum, hemmastudio
1
