97 foton på arbetsrum, med beige väggar
Sortera efter:
Budget
Sortera efter:Populärt i dag
41 - 60 av 97 foton
Artikel 1 av 3
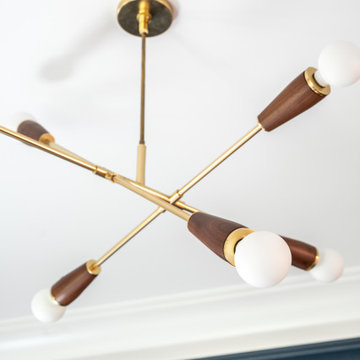
Our clients, a family of five, were moving cross-country to their new construction home and wanted to create their forever dream abode. A luxurious primary bedroom, a serene primary bath haven, a grand dining room, an impressive office retreat, and an open-concept kitchen that flows seamlessly into the main living spaces, perfect for after-work relaxation and family time, all the essentials for the ideal home for our clients! Wood tones and textured accents bring warmth and variety in addition to this neutral color palette, with touches of color throughout. Overall, our executed design accomplished our client's goal of having an open, airy layout for all their daily needs! And who doesn't love coming home to a brand-new house with all new furnishings?
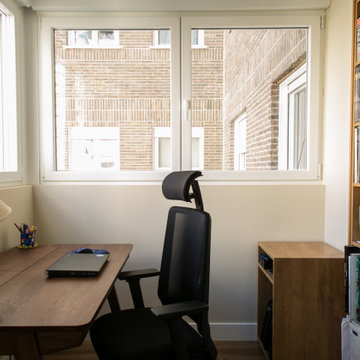
Aprovechamos un pequeño rincón de la vivienda para montar un precioso despacho con las paredes acristaladas.
Idéer för ett litet modernt hemmabibliotek, med beige väggar, laminatgolv och brunt golv
Idéer för ett litet modernt hemmabibliotek, med beige väggar, laminatgolv och brunt golv
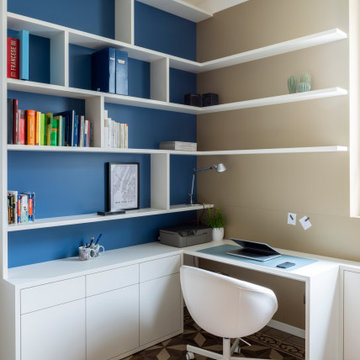
Studio con libreria realizzata su misura in legno laccato bianco con pannello magnetico integrato a parete.
Fotografia di Giacomo Introzzi
Inspiration för mellanstora moderna hobbyrum, med beige väggar och klinkergolv i keramik
Inspiration för mellanstora moderna hobbyrum, med beige väggar och klinkergolv i keramik
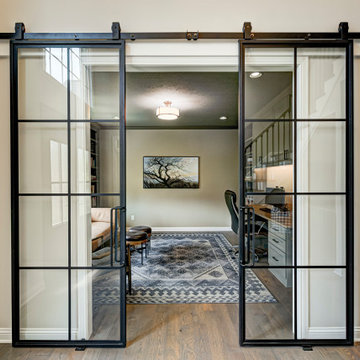
With a vision to blend functionality and aesthetics seamlessly, our design experts embarked on a journey that breathed new life into every corner.
The entrance gains functionality and visual charm from the home office's 8-foot tall glass barn doors.
Project completed by Wendy Langston's Everything Home interior design firm, which serves Carmel, Zionsville, Fishers, Westfield, Noblesville, and Indianapolis.
For more about Everything Home, see here: https://everythinghomedesigns.com/
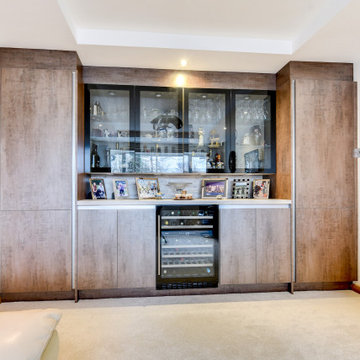
Home Office in Henfield, West Sussex
This client transformed their former kitchen into a new home office with fully equipped drinks bar.
The Brief
This client based in the Henfield countryside sought a transformation to their property which involved moving their kitchen to an open-plan space at the rear of the house and turning the former kitchen in to a new home office.
The design had to have a traditional work space primarily for their son who partly works from home but was to also be equipped with plenty of storage for glassware and decorative items. The office would also require extensive plastering, as well as lighting and electrical improvements.
Design Elements
Designer Alistair has created a layout to incorporate vast storage space. The bulk of furniture runs wall-to-wall and includes tall units for general storage and black glass wall units to showcase decorative items and glassware. A dual-zone wine cabinet with capacity for up to 46 bottles has been installed here and is a useful area to prepare drinks.
The theme utilises a handleless furniture option from a British supplier, and his duplicated across the desk area which is positioned to make the most of natural light from the window space.
Copper oxide is the finish used across this space, which was a request of the client after seeing the option in showroom. The finish works really well in this bright space and is enhanced by glass fronted cabinetry and a selection of in cabinet downlights and undercabinet lighting.
The End Result
This project highlights the fantastic results that can be achieved using our complete design and installation service. The former kitchen space has been transformed into a useful office space with plenty of storage for this client’s personal items, and even a drink or two.
If you are looking to create a home office space acquire the expertise of our experienced design team, who will design a home office bespoke to your requirements.
Arrange a free design appointment online or in showroom.
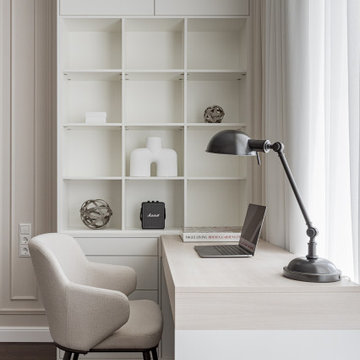
Студия дизайна интерьера D&D design реализовали проект 4х комнатной квартиры площадью 225 м2 в ЖК Кандинский для молодой пары.
Разрабатывая проект квартиры для молодой семьи нашей целью являлось создание классического интерьера с грамотным функциональным зонированием. В отделке использовались натуральные природные материалы: дерево, камень, натуральный шпон.
Главной отличительной чертой данного интерьера является гармоничное сочетание классического стиля и современной европейской мебели премиальных фабрик создающих некую игру в стиль.
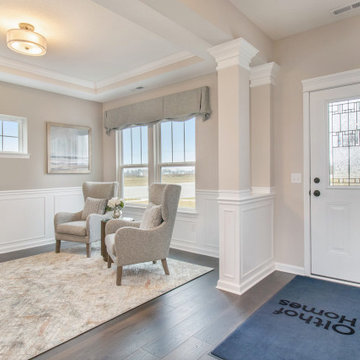
Idéer för mellanstora arbetsrum, med beige väggar, laminatgolv, ett fristående skrivbord och brunt golv
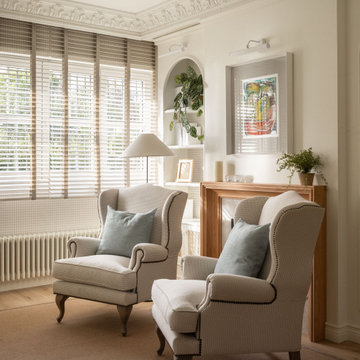
Idéer för mellanstora vintage arbetsrum, med ett bibliotek, beige väggar, laminatgolv, en standard öppen spis, en spiselkrans i sten, ett fristående skrivbord och brunt golv
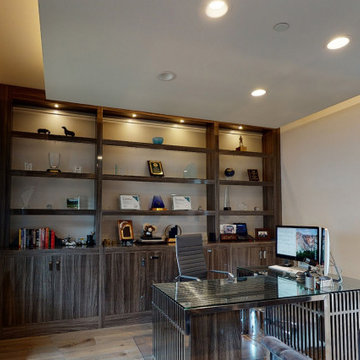
Handsome custom home office features sleek modern cabinetry with contact color backing. Glass shelves allow the LED accent lighting to flow through to all shelves.
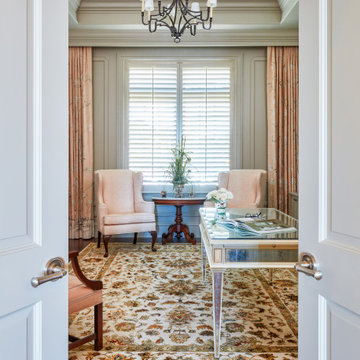
Idéer för vintage hemmabibliotek, med beige väggar, mörkt trägolv, ett fristående skrivbord och brunt golv
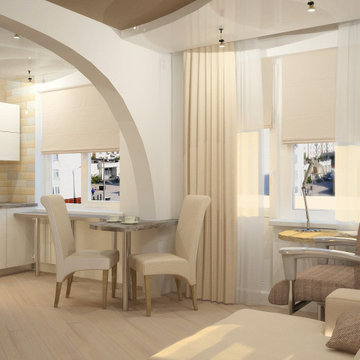
Прошли те времена, когда модно было курить, выпивать, наступила новая эпоха, которая влечёт за собой здоровый образ жизни. Уезжая, вы всегда оставляете часть себя. Если этого нет, то срочно нужно переустраивать дом или квартиру, вы что-то упустили. Дизайн интерьера дома не только отражает сущность владельца, но и заряжает новыми посылами. Мы смотримся в зеркало и говорим себе: да теперь я такой, теперь все будет, как я решил!
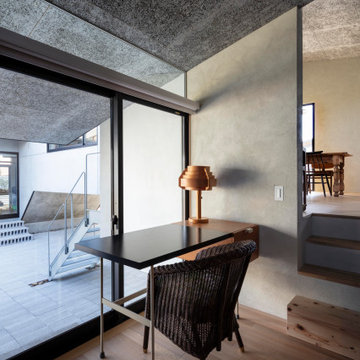
廊下の途中を広くしてちょっとした書斎空間に。低い軒先によって絞り込まれた光が落ち着いた雰囲気をつくります。
photo:Shigeo Ogawa
Inredning av ett skandinaviskt stort hemmabibliotek, med beige väggar, ljust trägolv, ett fristående skrivbord och beiget golv
Inredning av ett skandinaviskt stort hemmabibliotek, med beige väggar, ljust trägolv, ett fristående skrivbord och beiget golv
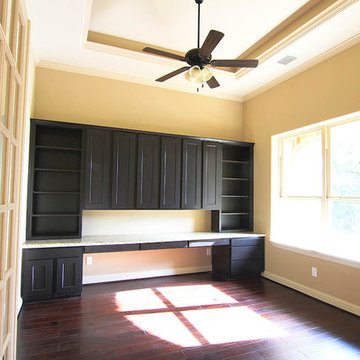
Klassisk inredning av ett stort hemmabibliotek, med beige väggar, mörkt trägolv, ett inbyggt skrivbord och brunt golv
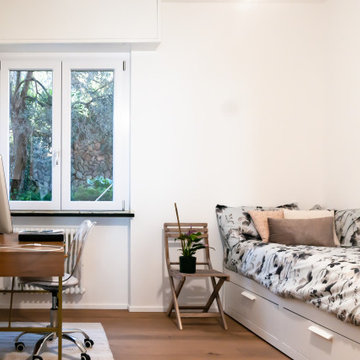
Idéer för ett mellanstort modernt hemmastudio, med beige väggar, ljust trägolv och ett fristående skrivbord
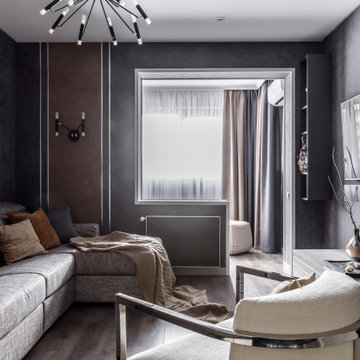
Idéer för stora funkis arbetsrum, med ett bibliotek, beige väggar, mellanmörkt trägolv och vitt golv
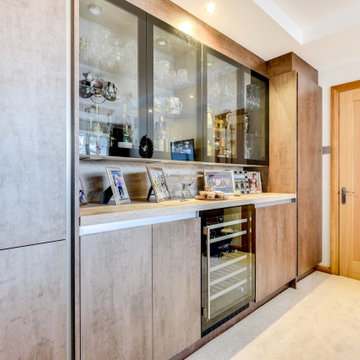
Home Office in Henfield, West Sussex
This client transformed their former kitchen into a new home office with fully equipped drinks bar.
The Brief
This client based in the Henfield countryside sought a transformation to their property which involved moving their kitchen to an open-plan space at the rear of the house and turning the former kitchen in to a new home office.
The design had to have a traditional work space primarily for their son who partly works from home but was to also be equipped with plenty of storage for glassware and decorative items. The office would also require extensive plastering, as well as lighting and electrical improvements.
Design Elements
Designer Alistair has created a layout to incorporate vast storage space. The bulk of furniture runs wall-to-wall and includes tall units for general storage and black glass wall units to showcase decorative items and glassware. A dual-zone wine cabinet with capacity for up to 46 bottles has been installed here and is a useful area to prepare drinks.
The theme utilises a handleless furniture option from a British supplier, and his duplicated across the desk area which is positioned to make the most of natural light from the window space.
Copper oxide is the finish used across this space, which was a request of the client after seeing the option in showroom. The finish works really well in this bright space and is enhanced by glass fronted cabinetry and a selection of in cabinet downlights and undercabinet lighting.
The End Result
This project highlights the fantastic results that can be achieved using our complete design and installation service. The former kitchen space has been transformed into a useful office space with plenty of storage for this client’s personal items, and even a drink or two.
If you are looking to create a home office space acquire the expertise of our experienced design team, who will design a home office bespoke to your requirements.
Arrange a free design appointment online or in showroom.
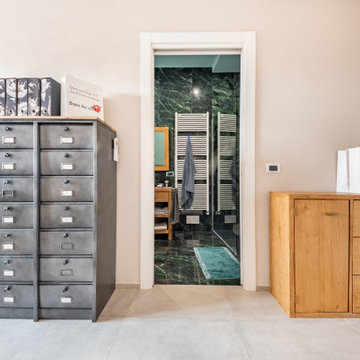
Ristrutturazione completa villetta di 250mq con ampi spazi e area relax
Modern inredning av ett stort hobbyrum, med beige väggar, klinkergolv i porslin, ett fristående skrivbord och beiget golv
Modern inredning av ett stort hobbyrum, med beige väggar, klinkergolv i porslin, ett fristående skrivbord och beiget golv
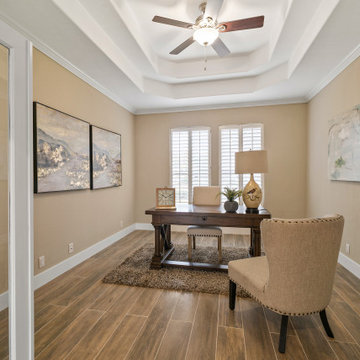
Idéer för att renovera ett mellanstort funkis arbetsrum, med beige väggar, klinkergolv i porslin, ett fristående skrivbord och brunt golv
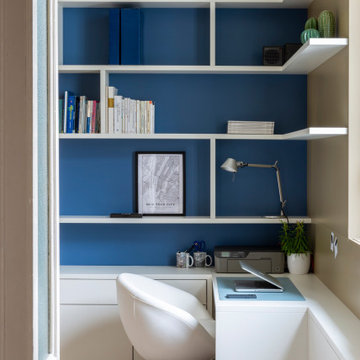
Studio con libreria realizzata su misura in legno laccato bianco con pannello magnetico integrato a parete.
Fotografia di Giacomo Introzzi
Modern inredning av ett mellanstort hobbyrum, med beige väggar och klinkergolv i keramik
Modern inredning av ett mellanstort hobbyrum, med beige väggar och klinkergolv i keramik
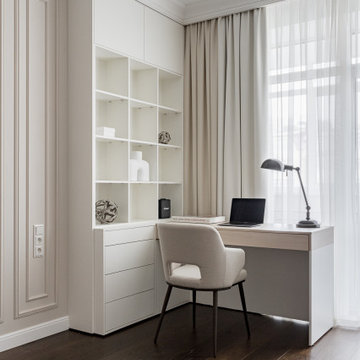
Студия дизайна интерьера D&D design реализовали проект 4х комнатной квартиры площадью 225 м2 в ЖК Кандинский для молодой пары.
Разрабатывая проект квартиры для молодой семьи нашей целью являлось создание классического интерьера с грамотным функциональным зонированием. В отделке использовались натуральные природные материалы: дерево, камень, натуральный шпон.
Главной отличительной чертой данного интерьера является гармоничное сочетание классического стиля и современной европейской мебели премиальных фабрик создающих некую игру в стиль.
97 foton på arbetsrum, med beige väggar
3