16 745 foton på arbetsrum, med beiget golv och grått golv
Sortera efter:
Budget
Sortera efter:Populärt i dag
41 - 60 av 16 745 foton
Artikel 1 av 3

Idéer för ett stort modernt arbetsrum, med ett bibliotek, beige väggar, mellanmörkt trägolv, ett inbyggt skrivbord och beiget golv
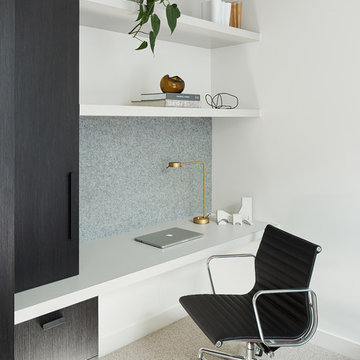
Designed & Built by us
Photography by Veeral
Furniture, Art & Objects by Kate Lee
Inspiration för moderna hemmabibliotek, med vita väggar, heltäckningsmatta, ett inbyggt skrivbord och grått golv
Inspiration för moderna hemmabibliotek, med vita väggar, heltäckningsmatta, ett inbyggt skrivbord och grått golv
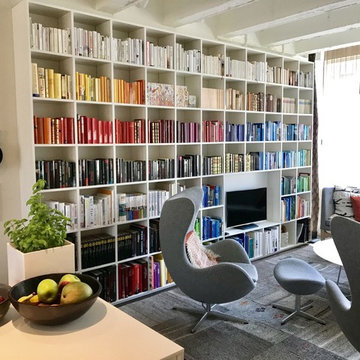
A vacant, worn office space should be transformed into a show apartment / showroom. The existing space had been used as an office structure since the 1960s. Located on the 4th floor of a ten-floor reinforced concrete skeleton, the area is already high enough to receive a great amount of light, which is particularly noticeable at dawn and dusk: sunrises and sunsets conjure up the most spellbinding blends of light.
The existing structure and also the technical equipment were completely outdated and needed to be completely rebuilt: suspended ceilings were removed and walls changed. The result is a modern city apartment of almost 100 m2 (about 1,070 sqft) – divided into a large living space, 2 rooms, 1 bathroom, 1 powder room and 1 utility room. The existing window facades could not be changed, but they are part of the concept anyway, namely to bring as much light as possible into the room. A controlled ventilation system ensures optimal air quality even with closed windows. The central kitchen element serves as a kind of separation of the living area and the dining area. Here customers and guests are served, people communicate, cook together, drink a glass of wine. Clients experience living.
The rough reinforced concrete ribbed slaps were uncovered and painted white to give the room more height, which is accentuated by the lighting concept with ceiling-mounted spotlights. The dark oak floor creates a successful contrast to the brightly designed rooms. The wittily positioned pedestal areas hide all technical elements, such as the supply air openings of the living room ventilation. Flush-fitting door elements in the walls with a chalked brick look show in detail the special feature of the room. The central wall elements were deliberately not pulled up to the ceiling, but are separated by a glass element to show the continuity of the construction.
Most of the furniture was designed by Wolfgang Pichler. Within the course of this project he was able to implement his holistic approach in the field of construction technology, architecture and furniture design and skillfully combine it with design classics. Scandinavian classics can be found in the concept just as much as pieces he collected during his career and furniture he developed for the company VITEO, which he founded in 2002. The project illustrates the added value of an architectural holistic approach.
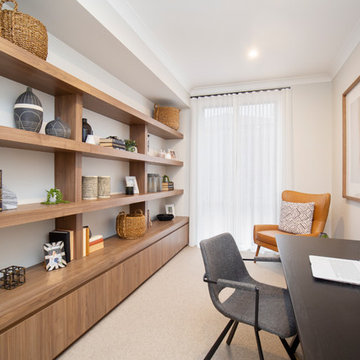
This room can be used as a home office, library, music/art studio or just a zone to chill out and have some quiet time.
Idéer för funkis hemmabibliotek, med vita väggar, heltäckningsmatta, ett fristående skrivbord och beiget golv
Idéer för funkis hemmabibliotek, med vita väggar, heltäckningsmatta, ett fristående skrivbord och beiget golv

Idéer för att renovera ett eklektiskt hemmabibliotek, med grå väggar, ljust trägolv, en standard öppen spis, en spiselkrans i tegelsten, ett fristående skrivbord och beiget golv
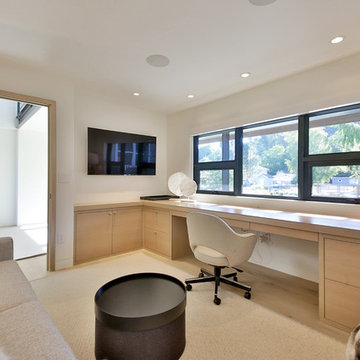
Exempel på ett mellanstort modernt arbetsrum, med vita väggar, ljust trägolv, ett inbyggt skrivbord och beiget golv
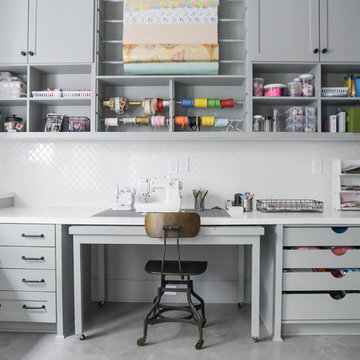
Inredning av ett klassiskt arbetsrum, med svarta väggar, betonggolv, ett inbyggt skrivbord och grått golv
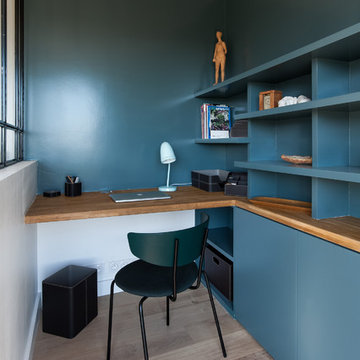
Inredning av ett modernt litet hemmabibliotek, med blå väggar, ljust trägolv, ett inbyggt skrivbord och beiget golv

A former unused dining room, this cozy library is transformed into a functional space that features grand bookcases perfect for voracious book lovers, displays of treasured antiques and a gallery wall collection of personal artwork.
Shown in this photo: home library, library, mercury chandelier, area rug, slipper chairs, gray chairs, tufted ottoman, custom bookcases, nesting tables, wall art, accessories, antiques & finishing touches designed by LMOH Home. | Photography Joshua Caldwell.
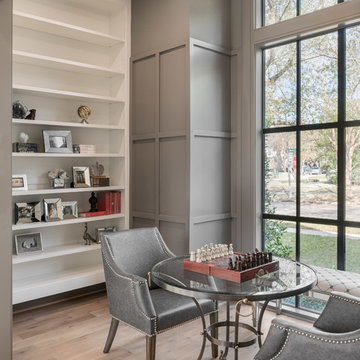
AMBIA Photography
Foto på ett mellanstort vintage hemmabibliotek, med grå väggar, ljust trägolv, ett fristående skrivbord och beiget golv
Foto på ett mellanstort vintage hemmabibliotek, med grå väggar, ljust trägolv, ett fristående skrivbord och beiget golv

AMBIA Photography
Klassisk inredning av ett mellanstort hemmabibliotek, med grå väggar, ljust trägolv, ett fristående skrivbord och beiget golv
Klassisk inredning av ett mellanstort hemmabibliotek, med grå väggar, ljust trägolv, ett fristående skrivbord och beiget golv
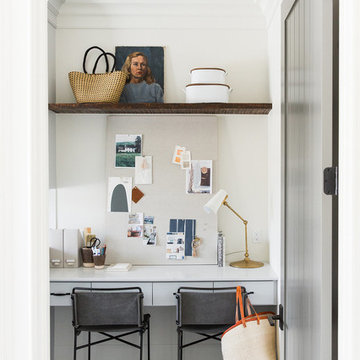
Lantlig inredning av ett litet arbetsrum, med vita väggar, ett inbyggt skrivbord och grått golv

Mid-Century update to a home located in NW Portland. The project included a new kitchen with skylights, multi-slide wall doors on both sides of the home, kitchen gathering desk, children's playroom, and opening up living room and dining room ceiling to dramatic vaulted ceilings. The project team included Risa Boyer Architecture. Photos: Josh Partee

Foto på ett lantligt hemmabibliotek, med vita väggar, ljust trägolv, ett inbyggt skrivbord och beiget golv

Matthew Niemann Photography
www.matthewniemann.com
Exempel på ett klassiskt hemmabibliotek, med vita väggar, ljust trägolv, en standard öppen spis, en spiselkrans i sten, ett fristående skrivbord och beiget golv
Exempel på ett klassiskt hemmabibliotek, med vita väggar, ljust trägolv, en standard öppen spis, en spiselkrans i sten, ett fristående skrivbord och beiget golv
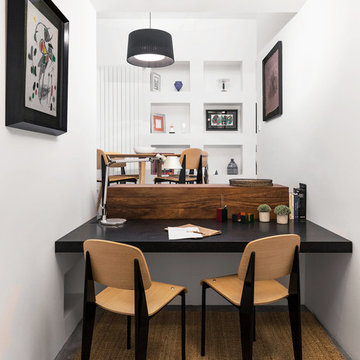
Proyecto: La Reina Obrera y Estudio Hús. Fotografías de Álvaro de la Fuente, La Reina Obrera y BAM.
Inspiration för ett mellanstort funkis arbetsrum, med vita väggar, betonggolv, ett inbyggt skrivbord och grått golv
Inspiration för ett mellanstort funkis arbetsrum, med vita väggar, betonggolv, ett inbyggt skrivbord och grått golv

"Dramatically positioned along Pelican Crest's prized front row, this Newport Coast House presents a refreshing modern aesthetic rarely available in the community. A comprehensive $6M renovation completed in December 2017 appointed the home with an assortment of sophisticated design elements, including white oak & travertine flooring, light fixtures & chandeliers by Apparatus & Ladies & Gentlemen, & SubZero appliances throughout. The home's unique orientation offers the region's best view perspective, encompassing the ocean, Catalina Island, Harbor, city lights, Palos Verdes, Pelican Hill Golf Course, & crashing waves. The eminently liveable floorplan spans 3 levels and is host to 5 bedroom suites, open social spaces, home office (possible 6th bedroom) with views & balcony, temperature-controlled wine and cigar room, home spa with heated floors, a steam room, and quick-fill tub, home gym, & chic master suite with frameless, stand-alone shower, his & hers closets, & sprawling ocean views. The rear yard is an entertainer's paradise with infinity-edge pool & spa, fireplace, built-in BBQ, putting green, lawn, and covered outdoor dining area. An 8-car subterranean garage & fully integrated Savant system complete this one of-a-kind residence. Residents of Pelican Crest enjoy 24/7 guard-gated patrolled security, swim, tennis & playground amenities of the Newport Coast Community Center & close proximity to the pristine beaches, world-class shopping & dining, & John Wayne Airport." via Cain Group / Pacific Sotheby's International Realty
Photo: Sam Frost

Emma Lewis
Idéer för små lantliga arbetsrum, med ett bibliotek, grå väggar, heltäckningsmatta, ett fristående skrivbord och grått golv
Idéer för små lantliga arbetsrum, med ett bibliotek, grå väggar, heltäckningsmatta, ett fristående skrivbord och grått golv

Siri Blanchette at Blind Dog Photo
Idéer för ett mellanstort modernt arbetsrum, med heltäckningsmatta, ett inbyggt skrivbord, beiget golv och beige väggar
Idéer för ett mellanstort modernt arbetsrum, med heltäckningsmatta, ett inbyggt skrivbord, beiget golv och beige väggar

Free ebook, Creating the Ideal Kitchen. DOWNLOAD NOW
Working with this Glen Ellyn client was so much fun the first time around, we were thrilled when they called to say they were considering moving across town and might need some help with a bit of design work at the new house.
The kitchen in the new house had been recently renovated, but it was not exactly what they wanted. What started out as a few tweaks led to a pretty big overhaul of the kitchen, mudroom and laundry room. Luckily, we were able to use re-purpose the old kitchen cabinetry and custom island in the remodeling of the new laundry room — win-win!
As parents of two young girls, it was important for the homeowners to have a spot to store equipment, coats and all the “behind the scenes” necessities away from the main part of the house which is a large open floor plan. The existing basement mudroom and laundry room had great bones and both rooms were very large.
To make the space more livable and comfortable, we laid slate tile on the floor and added a built-in desk area, coat/boot area and some additional tall storage. We also reworked the staircase, added a new stair runner, gave a facelift to the walk-in closet at the foot of the stairs, and built a coat closet. The end result is a multi-functional, large comfortable room to come home to!
Just beyond the mudroom is the new laundry room where we re-used the cabinets and island from the original kitchen. The new laundry room also features a small powder room that used to be just a toilet in the middle of the room.
You can see the island from the old kitchen that has been repurposed for a laundry folding table. The other countertops are maple butcherblock, and the gold accents from the other rooms are carried through into this room. We were also excited to unearth an existing window and bring some light into the room.
Designed by: Susan Klimala, CKD, CBD
Photography by: Michael Alan Kaskel
For more information on kitchen and bath design ideas go to: www.kitchenstudio-ge.com
16 745 foton på arbetsrum, med beiget golv och grått golv
3