10 253 foton på arbetsrum, med beiget golv och lila golv
Sortera efter:
Budget
Sortera efter:Populärt i dag
61 - 80 av 10 253 foton
Artikel 1 av 3
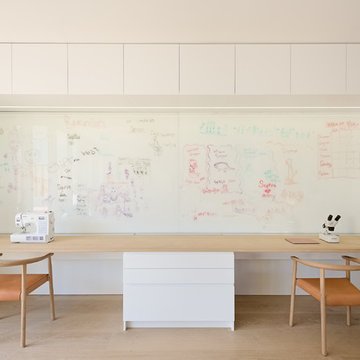
Idéer för mellanstora funkis hemmabibliotek, med vita väggar, ljust trägolv, ett inbyggt skrivbord och beiget golv
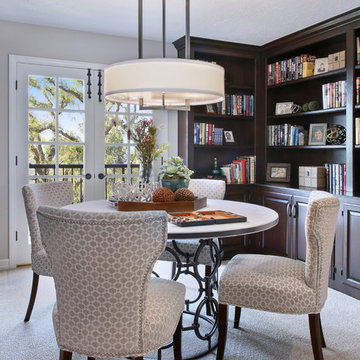
Jeri Koegel Photography
Inspiration för små klassiska arbetsrum, med ett bibliotek, beige väggar, heltäckningsmatta och beiget golv
Inspiration för små klassiska arbetsrum, med ett bibliotek, beige väggar, heltäckningsmatta och beiget golv
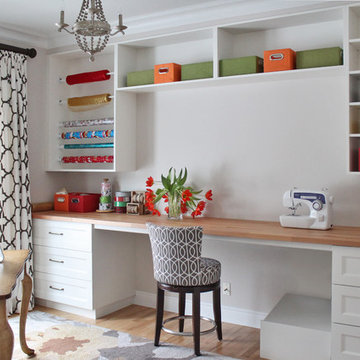
Laura Garner
Inspiration för mellanstora klassiska hobbyrum, med beige väggar, ljust trägolv, ett inbyggt skrivbord och beiget golv
Inspiration för mellanstora klassiska hobbyrum, med beige väggar, ljust trägolv, ett inbyggt skrivbord och beiget golv
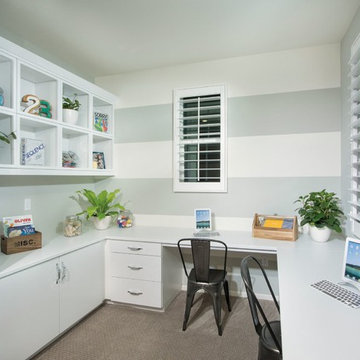
Inspiration för stora klassiska hemmabibliotek, med heltäckningsmatta, ett inbyggt skrivbord, beiget golv och grå väggar

A masterpiece of light and design, this gorgeous Beverly Hills contemporary is filled with incredible moments, offering the perfect balance of intimate corners and open spaces.
A large driveway with space for ten cars is complete with a contemporary fountain wall that beckons guests inside. An amazing pivot door opens to an airy foyer and light-filled corridor with sliding walls of glass and high ceilings enhancing the space and scale of every room. An elegant study features a tranquil outdoor garden and faces an open living area with fireplace. A formal dining room spills into the incredible gourmet Italian kitchen with butler’s pantry—complete with Miele appliances, eat-in island and Carrara marble countertops—and an additional open living area is roomy and bright. Two well-appointed powder rooms on either end of the main floor offer luxury and convenience.
Surrounded by large windows and skylights, the stairway to the second floor overlooks incredible views of the home and its natural surroundings. A gallery space awaits an owner’s art collection at the top of the landing and an elevator, accessible from every floor in the home, opens just outside the master suite. Three en-suite guest rooms are spacious and bright, all featuring walk-in closets, gorgeous bathrooms and balconies that open to exquisite canyon views. A striking master suite features a sitting area, fireplace, stunning walk-in closet with cedar wood shelving, and marble bathroom with stand-alone tub. A spacious balcony extends the entire length of the room and floor-to-ceiling windows create a feeling of openness and connection to nature.
A large grassy area accessible from the second level is ideal for relaxing and entertaining with family and friends, and features a fire pit with ample lounge seating and tall hedges for privacy and seclusion. Downstairs, an infinity pool with deck and canyon views feels like a natural extension of the home, seamlessly integrated with the indoor living areas through sliding pocket doors.
Amenities and features including a glassed-in wine room and tasting area, additional en-suite bedroom ideal for staff quarters, designer fixtures and appliances and ample parking complete this superb hillside retreat.
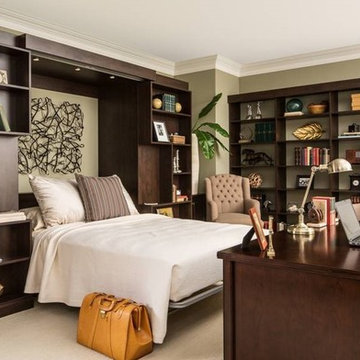
Inspiration för ett stort vintage hemmastudio, med beige väggar, heltäckningsmatta, ett fristående skrivbord och beiget golv

Inspiration för stora klassiska hemmabibliotek, med grå väggar, ett fristående skrivbord, ljust trägolv och beiget golv
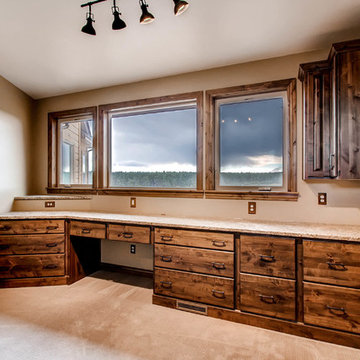
Foto på ett mellanstort rustikt arbetsrum, med beige väggar, heltäckningsmatta, ett inbyggt skrivbord och beiget golv
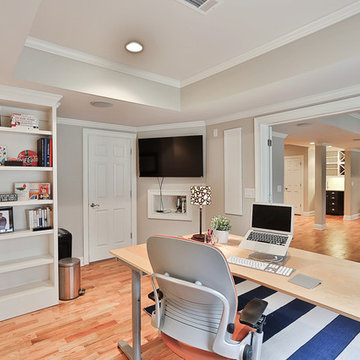
This client chose to finish the basement of their home to create a home office. The glass doors offer privacy while still allowing the small basement to have an open feeling.
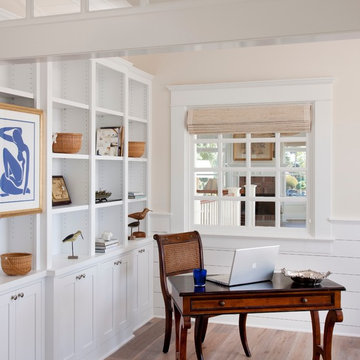
Inspiration för maritima hemmabibliotek, med beige väggar, ljust trägolv, ett fristående skrivbord och beiget golv

Builder/Designer/Owner – Masud Sarshar
Photos by – Simon Berlyn, BerlynPhotography
Our main focus in this beautiful beach-front Malibu home was the view. Keeping all interior furnishing at a low profile so that your eye stays focused on the crystal blue Pacific. Adding natural furs and playful colors to the homes neutral palate kept the space warm and cozy. Plants and trees helped complete the space and allowed “life” to flow inside and out. For the exterior furnishings we chose natural teak and neutral colors, but added pops of orange to contrast against the bright blue skyline.
This masculine and sexy office is fit for anyone. Custom zebra wood cabinets and a stainless steel desk paired with a shag rug to soften the touch. Stainless steel floating shelves have accents of the owners touch really makes this a inviting office to be in.
JL Interiors is a LA-based creative/diverse firm that specializes in residential interiors. JL Interiors empowers homeowners to design their dream home that they can be proud of! The design isn’t just about making things beautiful; it’s also about making things work beautifully. Contact us for a free consultation Hello@JLinteriors.design _ 310.390.6849_ www.JLinteriors.design
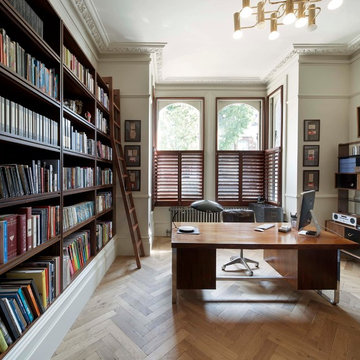
Hufton & Crow
Bild på ett vintage arbetsrum, med vita väggar, mellanmörkt trägolv, ett fristående skrivbord och beiget golv
Bild på ett vintage arbetsrum, med vita väggar, mellanmörkt trägolv, ett fristående skrivbord och beiget golv
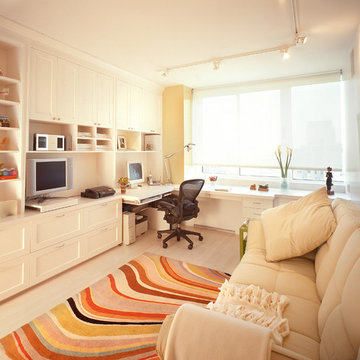
Photo by: Becket Logan
Bild på ett funkis arbetsrum, med ett inbyggt skrivbord och beiget golv
Bild på ett funkis arbetsrum, med ett inbyggt skrivbord och beiget golv

Ernesto Santalla PLLC is located in historic Georgetown, Washington, DC.
Ernesto Santalla was born in Cuba and received a degree in Architecture from Cornell University in 1984, following which he moved to Washington, DC, and became a registered architect. Since then, he has contributed to the changing skyline of DC and worked on projects in the United States, Puerto Rico, and Europe. His work has been widely published and received numerous awards.
Ernesto Santalla PLLC offers professional services in Architecture, Interior Design, and Graphic Design. This website creates a window to Ernesto's projects, ideas and process–just enough to whet the appetite. We invite you to visit our office to learn more about us and our work.
Photography by Geoffrey Hodgdon

AMBIA Photography
Klassisk inredning av ett mellanstort hemmabibliotek, med grå väggar, ljust trägolv, ett fristående skrivbord och beiget golv
Klassisk inredning av ett mellanstort hemmabibliotek, med grå väggar, ljust trägolv, ett fristående skrivbord och beiget golv

Exempel på ett klassiskt arbetsrum, med beige väggar, heltäckningsmatta, ett fristående skrivbord och beiget golv

A built-in desk with storage can be hidden by pocket doors when not in use. Custom-built with wood desk top and fabric backing.
Photo by J. Sinclair
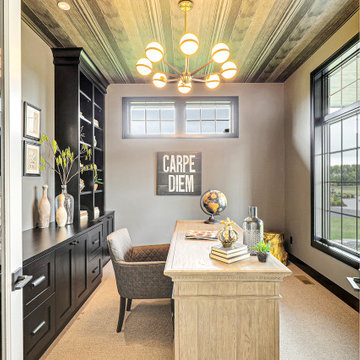
Idéer för att renovera ett vintage hemmabibliotek, med heltäckningsmatta, ett fristående skrivbord, beiget golv och grå väggar
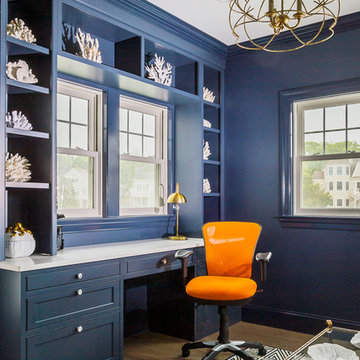
Katherine Jackson Architectural Photography
Foto på ett stort vintage hemmabibliotek, med blå väggar, ljust trägolv, ett inbyggt skrivbord och beiget golv
Foto på ett stort vintage hemmabibliotek, med blå väggar, ljust trägolv, ett inbyggt skrivbord och beiget golv
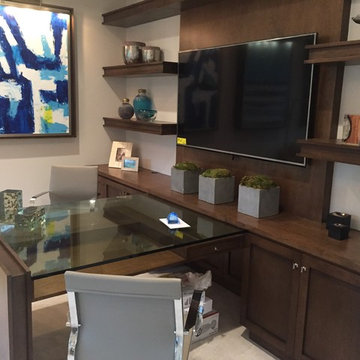
Fun and Functional space for the kids to study, do homework or surf the web.
Inspiration för mellanstora moderna hemmabibliotek, med beige väggar, ljust trägolv, ett inbyggt skrivbord och beiget golv
Inspiration för mellanstora moderna hemmabibliotek, med beige väggar, ljust trägolv, ett inbyggt skrivbord och beiget golv
10 253 foton på arbetsrum, med beiget golv och lila golv
4