Arbetsrum
Sortera efter:
Budget
Sortera efter:Populärt i dag
121 - 140 av 11 655 foton
Artikel 1 av 3
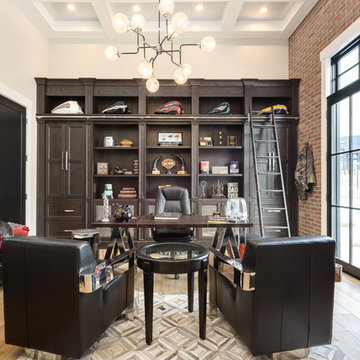
FX Home Tours
Interior Design: Osmond Design
Bild på ett stort vintage hemmabibliotek, med beige väggar, ljust trägolv, ett fristående skrivbord och beiget golv
Bild på ett stort vintage hemmabibliotek, med beige väggar, ljust trägolv, ett fristående skrivbord och beiget golv
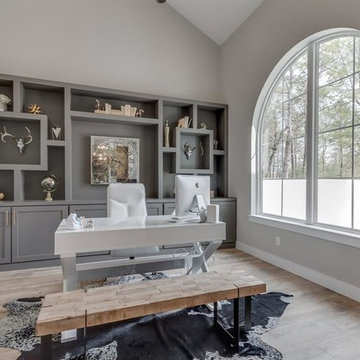
Exempel på ett stort modernt hemmabibliotek, med grå väggar, ljust trägolv, ett fristående skrivbord och beiget golv
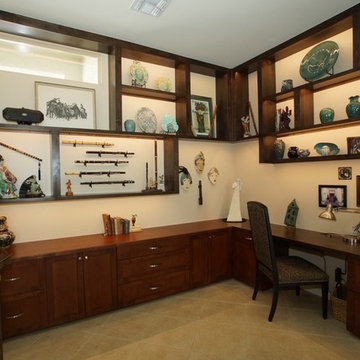
Bild på ett mellanstort amerikanskt hemmabibliotek, med beige väggar, klinkergolv i porslin, ett inbyggt skrivbord och beiget golv
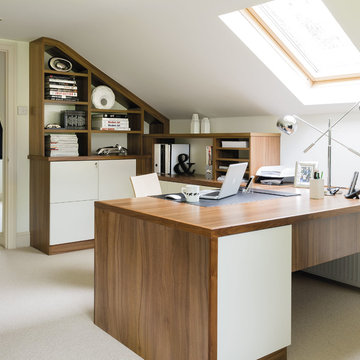
This spacious loft home office provides a light, airy and comfortable place to work. The loft space boasts two desk areas with a range of drawers, cupboards and shelving, providing ample space for two people to work in complete comfort. Bespoke shelving creates storage that’s perfect for office equipment, designed entirely around the requirements of the client.
Bespoke fitted furniture fits perfectly into the vaulted ceiling, creating space for elegant storage that can’t be achieved with standard shelving.

Inspiration för mellanstora klassiska arbetsrum, med ett bibliotek, beige väggar, heltäckningsmatta, en standard öppen spis, en spiselkrans i trä, ett fristående skrivbord och beiget golv
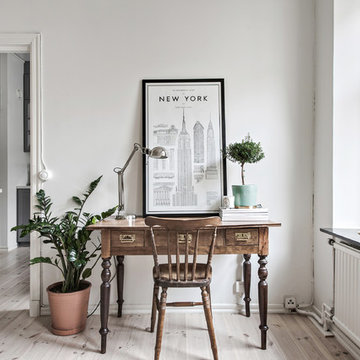
Bjurfors.se/SE360
Idéer för ett litet minimalistiskt hemmabibliotek, med vita väggar, ljust trägolv, ett fristående skrivbord och beiget golv
Idéer för ett litet minimalistiskt hemmabibliotek, med vita väggar, ljust trägolv, ett fristående skrivbord och beiget golv
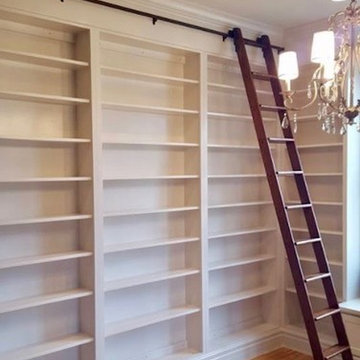
Idéer för stora vintage arbetsrum, med ett bibliotek, beige väggar, ljust trägolv och vitt golv
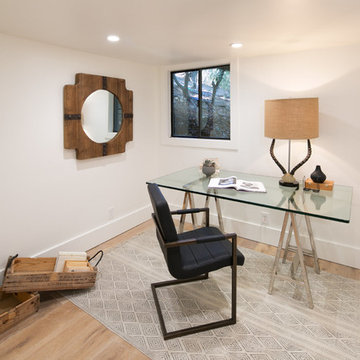
Idéer för ett litet 50 tals hemmabibliotek, med vita väggar, ljust trägolv, ett fristående skrivbord och beiget golv
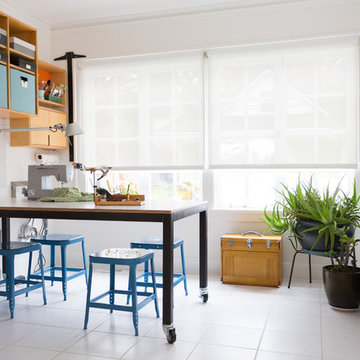
Jessica Cain © 2017 Houzz
Idéer för funkis hobbyrum, med vita väggar, ett fristående skrivbord och vitt golv
Idéer för funkis hobbyrum, med vita väggar, ett fristående skrivbord och vitt golv
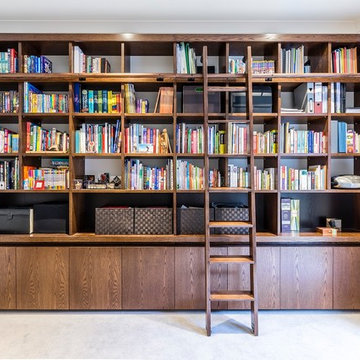
Wall to wall storage and shelving unit with rolling library ladder. Thick top with large recess below as a simple design feature. Adjustable shelves throughout. Ladder with hanging hooks for upright storage.
Size: 4.1m wide x 2.7m high x 0.4m deep
Materials: Crown cut American Oak veneer stained to walnut colour with 30% clear satin lacquer finish. Back panel above bench top in American Oak veneer painted Dulux Luck. Back panel behind shelves painted to match wall colour with 30% gloss finish.
Ladder Material: Ladder, fascia and rail in solid Victorian Ash stained to match cabinet walnut colour. Metal fittings powder coated black.
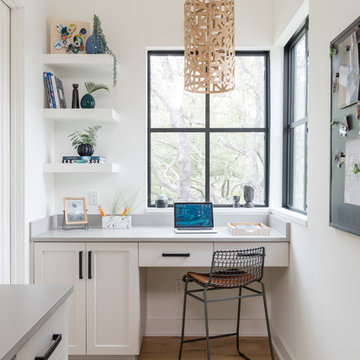
Michael Hunter Photography
Foto på ett lantligt hemmabibliotek, med gula väggar, ljust trägolv, ett inbyggt skrivbord och beiget golv
Foto på ett lantligt hemmabibliotek, med gula väggar, ljust trägolv, ett inbyggt skrivbord och beiget golv
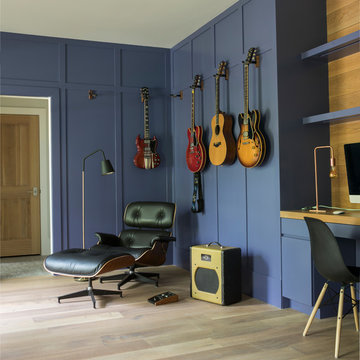
Landino Photography
Inredning av ett lantligt arbetsrum, med blå väggar, ljust trägolv, ett inbyggt skrivbord och beiget golv
Inredning av ett lantligt arbetsrum, med blå väggar, ljust trägolv, ett inbyggt skrivbord och beiget golv
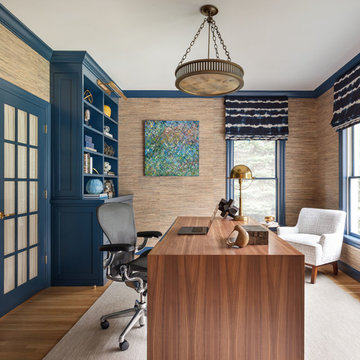
Regan Wood Photography
Idéer för ett klassiskt arbetsrum, med beige väggar, ljust trägolv, ett fristående skrivbord och beiget golv
Idéer för ett klassiskt arbetsrum, med beige väggar, ljust trägolv, ett fristående skrivbord och beiget golv
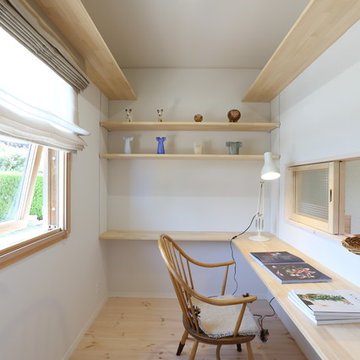
瀬戸内に浮かぶ風光明媚な島の一角に、光溢れる平屋が建ちました Photo by Hitomi Mese
Inredning av ett minimalistiskt arbetsrum, med vita väggar, mellanmörkt trägolv, ett inbyggt skrivbord och beiget golv
Inredning av ett minimalistiskt arbetsrum, med vita väggar, mellanmörkt trägolv, ett inbyggt skrivbord och beiget golv

Paint by Sherwin Williams
Body Color - Wool Skein - SW 6148
Flex Suite Color - Universal Khaki - SW 6150
Downstairs Guest Suite Color - Silvermist - SW 7621
Downstairs Media Room Color - Quiver Tan - SW 6151
Exposed Beams & Banister Stain - Northwood Cabinets - Custom Truffle Stain
Gas Fireplace by Heat & Glo
Flooring & Tile by Macadam Floor & Design
Hardwood by Shaw Floors
Hardwood Product Kingston Oak in Tapestry
Carpet Products by Dream Weaver Carpet
Main Level Carpet Cosmopolitan in Iron Frost
Beverage Station Backsplash by Glazzio Tiles
Tile Product - Versailles Series in Dusty Trail Arabesque Mosaic
Slab Countertops by Wall to Wall Stone Corp
Main Level Granite Product Colonial Cream
Downstairs Quartz Product True North Silver Shimmer
Windows by Milgard Windows & Doors
Window Product Style Line® Series
Window Supplier Troyco - Window & Door
Window Treatments by Budget Blinds
Lighting by Destination Lighting
Interior Design by Creative Interiors & Design
Custom Cabinetry & Storage by Northwood Cabinets
Customized & Built by Cascade West Development
Photography by ExposioHDR Portland
Original Plans by Alan Mascord Design Associates
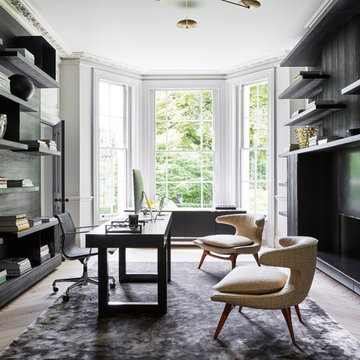
Bild på ett stort funkis hemmabibliotek, med ljust trägolv, ett fristående skrivbord och beiget golv
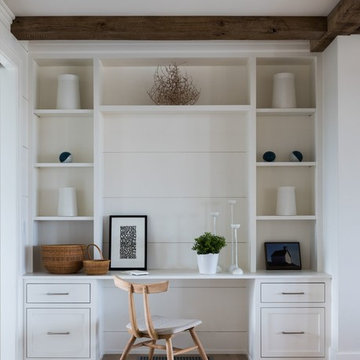
Idéer för att renovera ett mellanstort maritimt hemmabibliotek, med vita väggar, ljust trägolv, ett inbyggt skrivbord och beiget golv
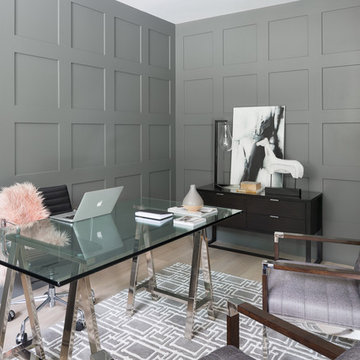
Never underestimate the impact of adding panel details to walls. Panels are a fantastic detail which can be incorporated into libraries & den's, wine lounges, powder rooms, staircases & halls, as well as living rooms & dining rooms. The style, shape & scale of the panels designed will depend upon wether the style of the home is traditional, transitional or contemporary. Panel details also provide drama & architectural interest when incorporated on to ceilings.
Photo by Barry Calhoun/Staging by Dekora

This new modern house is located in a meadow in Lenox MA. The house is designed as a series of linked pavilions to connect the house to the nature and to provide the maximum daylight in each room. The center focus of the home is the largest pavilion containing the living/dining/kitchen, with the guest pavilion to the south and the master bedroom and screen porch pavilions to the west. While the roof line appears flat from the exterior, the roofs of each pavilion have a pronounced slope inward and to the north, a sort of funnel shape. This design allows rain water to channel via a scupper to cisterns located on the north side of the house. Steel beams, Douglas fir rafters and purlins are exposed in the living/dining/kitchen pavilion.
Photo by: Nat Rea Photography
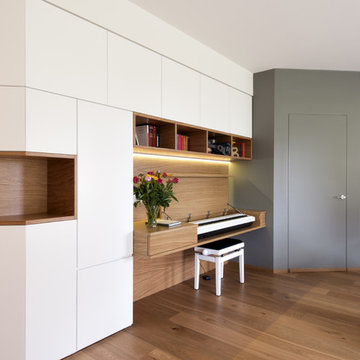
soggiorno con angolo studio e musica, in fondo la cucina separata da una parete vetrata
Bild på ett stort funkis arbetsrum, med ett bibliotek, vita väggar, ljust trägolv och beiget golv
Bild på ett stort funkis arbetsrum, med ett bibliotek, vita väggar, ljust trägolv och beiget golv
7