10 721 foton på arbetsrum, med blå väggar och bruna väggar
Sortera efter:
Budget
Sortera efter:Populärt i dag
61 - 80 av 10 721 foton
Artikel 1 av 3
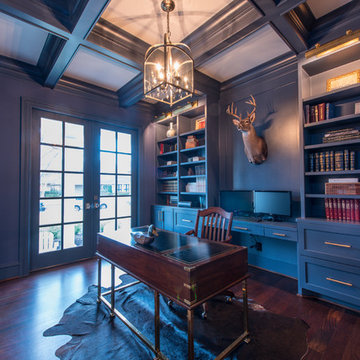
Bild på ett mellanstort vintage hemmabibliotek, med blå väggar, mörkt trägolv, ett inbyggt skrivbord och brunt golv
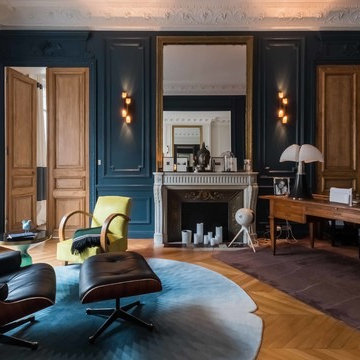
Idéer för 60 tals hemmabibliotek, med blå väggar, ljust trägolv, en standard öppen spis, en spiselkrans i sten, ett fristående skrivbord och beiget golv

Cati Teague Photography
Idéer för ett mellanstort eklektiskt hemmabibliotek, med ett inbyggt skrivbord, blå väggar, mellanmörkt trägolv och brunt golv
Idéer för ett mellanstort eklektiskt hemmabibliotek, med ett inbyggt skrivbord, blå väggar, mellanmörkt trägolv och brunt golv
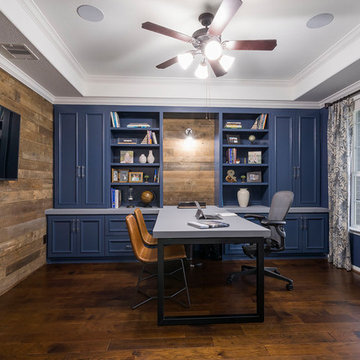
Marcio Dufranc
Inspiration för maritima hemmabibliotek, med blå väggar, mörkt trägolv, ett inbyggt skrivbord och brunt golv
Inspiration för maritima hemmabibliotek, med blå väggar, mörkt trägolv, ett inbyggt skrivbord och brunt golv

Rift Sawn White Oak Library/Den Bookcases and stoage. Right oak wall paneling and trim to match.
Exempel på ett stort klassiskt arbetsrum, med ett bibliotek, bruna väggar, mörkt trägolv och brunt golv
Exempel på ett stort klassiskt arbetsrum, med ett bibliotek, bruna väggar, mörkt trägolv och brunt golv
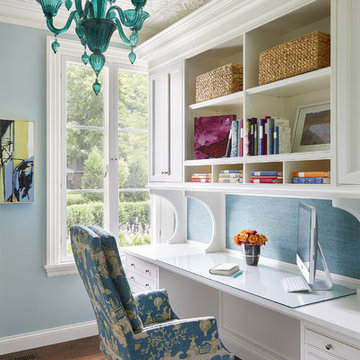
Builder: John Kraemer & Sons | Architect: Murphy & Co . Design | Interiors: Twist Interior Design | Landscaping: TOPO | Photographer: Corey Gaffer
Idéer för att renovera ett mellanstort medelhavsstil hemmabibliotek, med blå väggar, mörkt trägolv, ett inbyggt skrivbord och brunt golv
Idéer för att renovera ett mellanstort medelhavsstil hemmabibliotek, med blå väggar, mörkt trägolv, ett inbyggt skrivbord och brunt golv
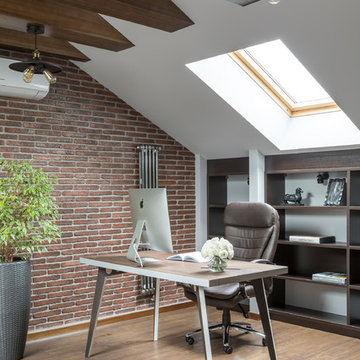
кабинет
Idéer för att renovera ett mellanstort funkis hemmabibliotek, med bruna väggar, mellanmörkt trägolv, ett fristående skrivbord och brunt golv
Idéer för att renovera ett mellanstort funkis hemmabibliotek, med bruna väggar, mellanmörkt trägolv, ett fristående skrivbord och brunt golv

We were excited when the homeowners of this project approached us to help them with their whole house remodel as this is a historic preservation project. The historical society has approved this remodel. As part of that distinction we had to honor the original look of the home; keeping the façade updated but intact. For example the doors and windows are new but they were made as replicas to the originals. The homeowners were relocating from the Inland Empire to be closer to their daughter and grandchildren. One of their requests was additional living space. In order to achieve this we added a second story to the home while ensuring that it was in character with the original structure. The interior of the home is all new. It features all new plumbing, electrical and HVAC. Although the home is a Spanish Revival the homeowners style on the interior of the home is very traditional. The project features a home gym as it is important to the homeowners to stay healthy and fit. The kitchen / great room was designed so that the homewoners could spend time with their daughter and her children. The home features two master bedroom suites. One is upstairs and the other one is down stairs. The homeowners prefer to use the downstairs version as they are not forced to use the stairs. They have left the upstairs master suite as a guest suite.
Enjoy some of the before and after images of this project:
http://www.houzz.com/discussions/3549200/old-garage-office-turned-gym-in-los-angeles
http://www.houzz.com/discussions/3558821/la-face-lift-for-the-patio
http://www.houzz.com/discussions/3569717/la-kitchen-remodel
http://www.houzz.com/discussions/3579013/los-angeles-entry-hall
http://www.houzz.com/discussions/3592549/exterior-shots-of-a-whole-house-remodel-in-la
http://www.houzz.com/discussions/3607481/living-dining-rooms-become-a-library-and-formal-dining-room-in-la
http://www.houzz.com/discussions/3628842/bathroom-makeover-in-los-angeles-ca
http://www.houzz.com/discussions/3640770/sweet-dreams-la-bedroom-remodels
Exterior: Approved by the historical society as a Spanish Revival, the second story of this home was an addition. All of the windows and doors were replicated to match the original styling of the house. The roof is a combination of Gable and Hip and is made of red clay tile. The arched door and windows are typical of Spanish Revival. The home also features a Juliette Balcony and window.
Library / Living Room: The library offers Pocket Doors and custom bookcases.
Powder Room: This powder room has a black toilet and Herringbone travertine.
Kitchen: This kitchen was designed for someone who likes to cook! It features a Pot Filler, a peninsula and an island, a prep sink in the island, and cookbook storage on the end of the peninsula. The homeowners opted for a mix of stainless and paneled appliances. Although they have a formal dining room they wanted a casual breakfast area to enjoy informal meals with their grandchildren. The kitchen also utilizes a mix of recessed lighting and pendant lights. A wine refrigerator and outlets conveniently located on the island and around the backsplash are the modern updates that were important to the homeowners.
Master bath: The master bath enjoys both a soaking tub and a large shower with body sprayers and hand held. For privacy, the bidet was placed in a water closet next to the shower. There is plenty of counter space in this bathroom which even includes a makeup table.
Staircase: The staircase features a decorative niche
Upstairs master suite: The upstairs master suite features the Juliette balcony
Outside: Wanting to take advantage of southern California living the homeowners requested an outdoor kitchen complete with retractable awning. The fountain and lounging furniture keep it light.
Home gym: This gym comes completed with rubberized floor covering and dedicated bathroom. It also features its own HVAC system and wall mounted TV.
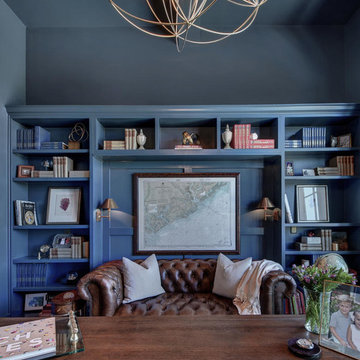
Twist Tours
Foto på ett stort vintage arbetsrum, med blå väggar, mörkt trägolv och ett fristående skrivbord
Foto på ett stort vintage arbetsrum, med blå väggar, mörkt trägolv och ett fristående skrivbord
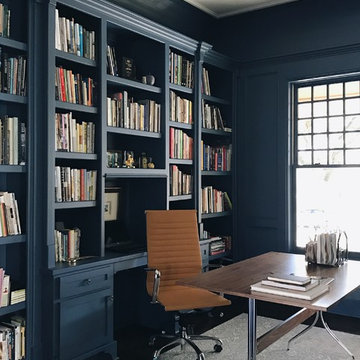
Bild på ett vintage arbetsrum, med ett bibliotek, blå väggar och ett fristående skrivbord
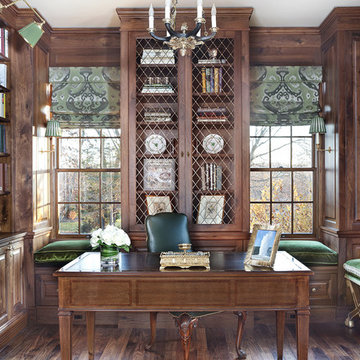
A Classical home library was created using character grade walnut . The room features built in cabinetry and window seats with green silk velvet cushions. The tall custom wire cabinet houses a printer in the bottom cabinet. There are shelf slides in the bottom cabinets. The ottomans that are tucked in the niches can be used as extra seating in the room or can be brought into the living room which opens to this space. Photographer: Peter Rymwid
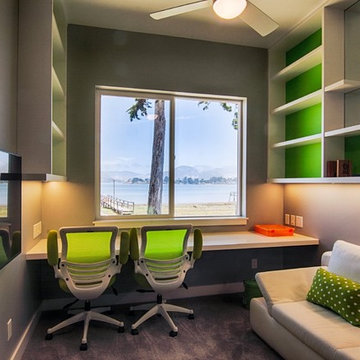
Office/guest bedroom with desk and shelves.
Photo by Michael Sheltzer
Exempel på ett mellanstort modernt hemmabibliotek, med bruna väggar, heltäckningsmatta, ett inbyggt skrivbord och brunt golv
Exempel på ett mellanstort modernt hemmabibliotek, med bruna väggar, heltäckningsmatta, ett inbyggt skrivbord och brunt golv
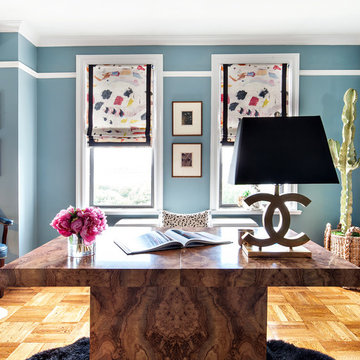
http://www.reganwood.com/index
Inspiration för mellanstora eklektiska hemmabibliotek, med blå väggar, mellanmörkt trägolv, ett fristående skrivbord och brunt golv
Inspiration för mellanstora eklektiska hemmabibliotek, med blå väggar, mellanmörkt trägolv, ett fristående skrivbord och brunt golv
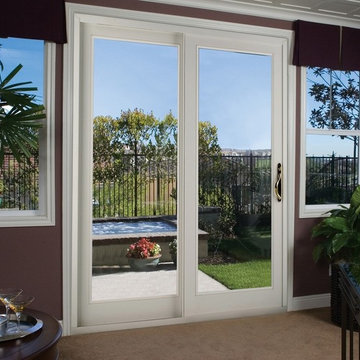
Inspiration för ett vintage arbetsrum, med bruna väggar, heltäckningsmatta och brunt golv
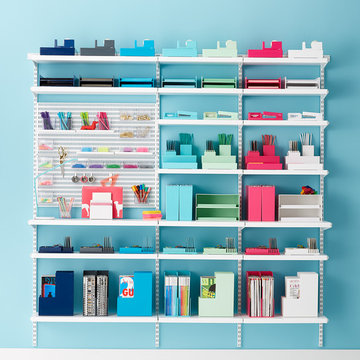
Work in color with our fabulous Poppin Desktop Collections. Perfectly suited for your home office - it comes in almost every color and looks beautiful no matter how it's stacked, prioritized or organized.
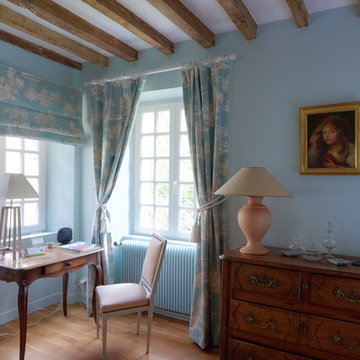
©La Boîte A2
Lantlig inredning av ett mellanstort arbetsrum, med blå väggar och mellanmörkt trägolv
Lantlig inredning av ett mellanstort arbetsrum, med blå väggar och mellanmörkt trägolv

A couple wished to turn the unfinished half of their Creve Coeur, MO basement into special spaces for themselves and the grandchildren. Four functions were turned into 3 separate rooms: an arts and crafts room for the grandkids, a gift wrapping room for the wife, with office space for both of them, and a work room for the husband (not pictured).
The 3 rooms are accessed by a large hall, which houses a deep, stainless steel sink operated by foot pedals, which comes in handy for greasy, sticky or paint-smeared hands of all ages.
The gift wrapping room is adult art projects plus an office work space. Grandparents can leave their projects out and undisturbed by little ones by simply closing the French doors. Custom Wellborn cabinetry becomes work tables with the addition of wood tops. The impressive floor-to-ceiling hutch cabinet that holds gift wrapping supplies is custom-designed and built by Mosby to fit exact crafting needs.
Photo by Toby Weiss
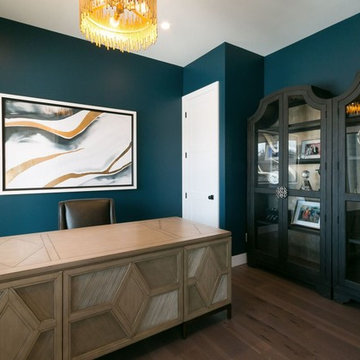
Foto på ett mellanstort vintage arbetsrum, med blå väggar, mörkt trägolv och ett fristående skrivbord
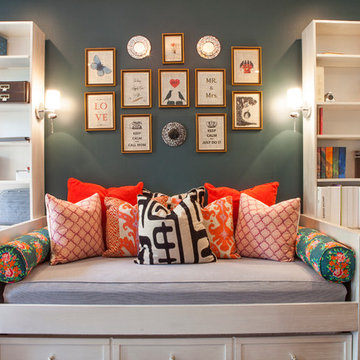
Blake Woolwine
Bild på ett vintage hemmabibliotek, med blå väggar och mellanmörkt trägolv
Bild på ett vintage hemmabibliotek, med blå väggar och mellanmörkt trägolv
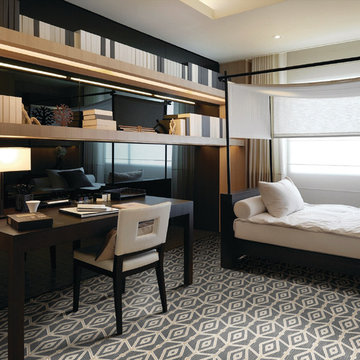
Modern crisp designed room pops with this rug
Inspiration för ett mellanstort funkis hemmabibliotek, med bruna väggar, heltäckningsmatta, ett fristående skrivbord och flerfärgat golv
Inspiration för ett mellanstort funkis hemmabibliotek, med bruna väggar, heltäckningsmatta, ett fristående skrivbord och flerfärgat golv
10 721 foton på arbetsrum, med blå väggar och bruna väggar
4