4 712 foton på arbetsrum, med bruna väggar och rosa väggar
Sortera efter:
Budget
Sortera efter:Populärt i dag
121 - 140 av 4 712 foton
Artikel 1 av 3

Inspiration för små eklektiska arbetsrum, med ett bibliotek, bruna väggar, ljust trägolv, ett inbyggt skrivbord och brunt golv
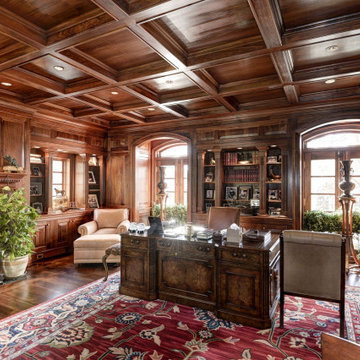
Idéer för att renovera ett stort hemmabibliotek, med bruna väggar, heltäckningsmatta, en standard öppen spis, en spiselkrans i sten, ett fristående skrivbord och rött golv
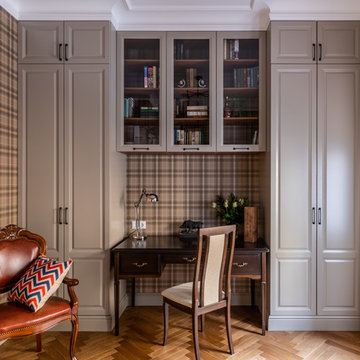
Фотограф: Василий Буланов
Bild på ett mellanstort vintage hemmabibliotek, med mellanmörkt trägolv, ett fristående skrivbord, brunt golv och bruna väggar
Bild på ett mellanstort vintage hemmabibliotek, med mellanmörkt trägolv, ett fristående skrivbord, brunt golv och bruna väggar
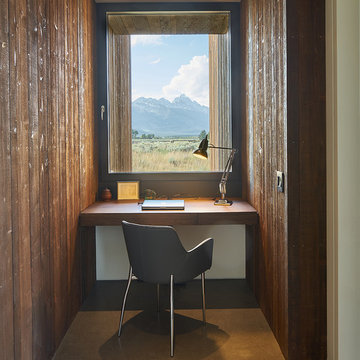
Custom built-in office desk are fabricated from a mixture of walnut, mimicking the same hue as the façade’s Douglas fir.
David Agnello
Idéer för mellanstora funkis hemmabibliotek, med bruna väggar, betonggolv, ett inbyggt skrivbord och brunt golv
Idéer för mellanstora funkis hemmabibliotek, med bruna väggar, betonggolv, ett inbyggt skrivbord och brunt golv
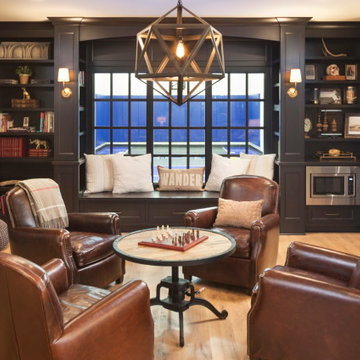
The client’s coastal New England roots inspired this Shingle style design for a lakefront lot. With a background in interior design, her ideas strongly influenced the process, presenting both challenge and reward in executing her exact vision. Vintage coastal style grounds a thoroughly modern open floor plan, designed to house a busy family with three active children. A primary focus was the kitchen, and more importantly, the butler’s pantry tucked behind it. Flowing logically from the garage entry and mudroom, and with two access points from the main kitchen, it fulfills the utilitarian functions of storage and prep, leaving the main kitchen free to shine as an integral part of the open living area.
An ARDA for Custom Home Design goes to
Royal Oaks Design
Designer: Kieran Liebl
From: Oakdale, Minnesota
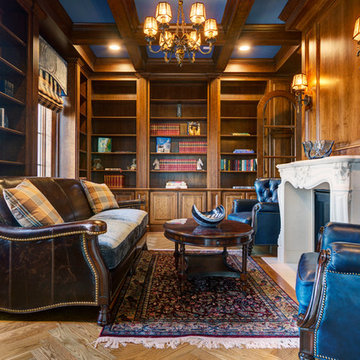
Library with built-ins and paneled walls
Exempel på ett stort klassiskt arbetsrum, med ett bibliotek, mellanmörkt trägolv, en standard öppen spis, en spiselkrans i sten, bruna väggar och brunt golv
Exempel på ett stort klassiskt arbetsrum, med ett bibliotek, mellanmörkt trägolv, en standard öppen spis, en spiselkrans i sten, bruna väggar och brunt golv
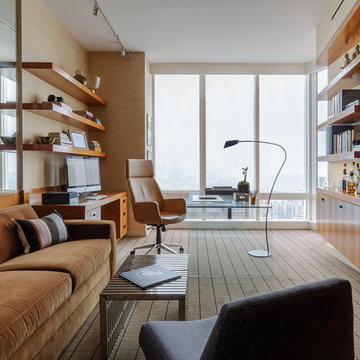
David Duncan Livingston
Inspiration för ett stort funkis arbetsrum, med bruna väggar, heltäckningsmatta, ett inbyggt skrivbord och grått golv
Inspiration för ett stort funkis arbetsrum, med bruna väggar, heltäckningsmatta, ett inbyggt skrivbord och grått golv
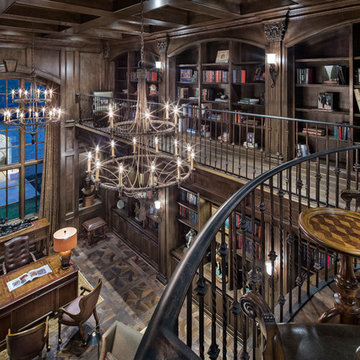
Photography: Piston Design
Inspiration för ett mycket stort medelhavsstil hemmabibliotek, med ett fristående skrivbord, bruna väggar och mörkt trägolv
Inspiration för ett mycket stort medelhavsstil hemmabibliotek, med ett fristående skrivbord, bruna väggar och mörkt trägolv
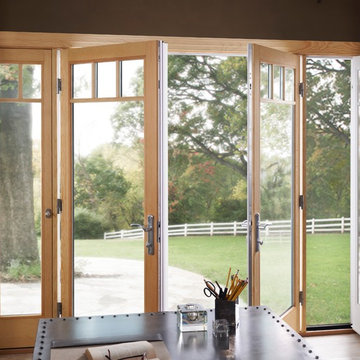
Foto på ett mellanstort industriellt arbetsrum, med bruna väggar, ljust trägolv och ett fristående skrivbord
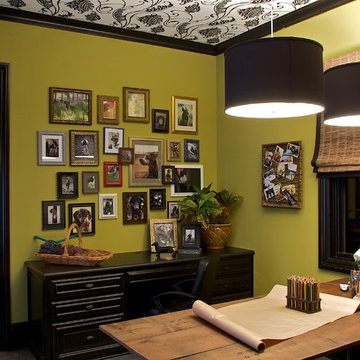
Exempel på ett mellanstort modernt hemmastudio, med bruna väggar, mörkt trägolv och ett fristående skrivbord
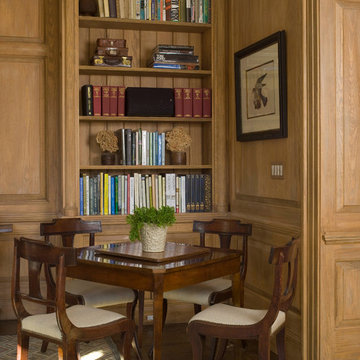
Eric Piasecki
Inredning av ett klassiskt stort hemmabibliotek, med bruna väggar, mellanmörkt trägolv och ett fristående skrivbord
Inredning av ett klassiskt stort hemmabibliotek, med bruna väggar, mellanmörkt trägolv och ett fristående skrivbord
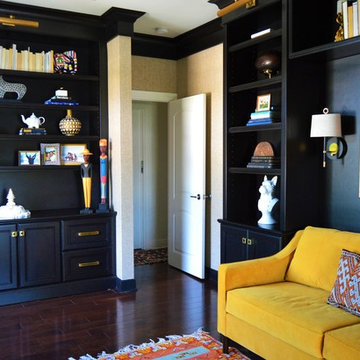
Home office was designed to feature the client's global art and textile collection. The custom built-ins were designed by Chloe Joelle Beautiful Living.
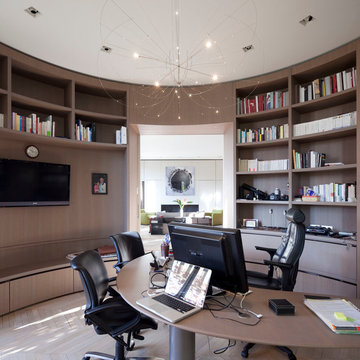
Idéer för mellanstora funkis hemmabibliotek, med bruna väggar, ljust trägolv och ett fristående skrivbord
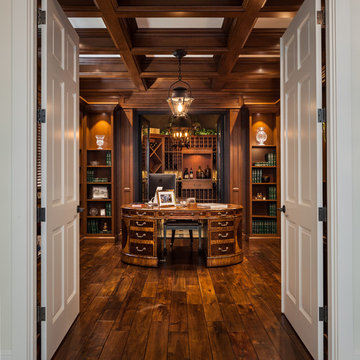
A marble entry opens up into a encased office. Custom cabinets and box beam details done by Wood-Mode. Acacia hardwood flooring, and Ralph Lauren lighting.

Builder: J. Peterson Homes
Interior Designer: Francesca Owens
Photographers: Ashley Avila Photography, Bill Hebert, & FulView
Capped by a picturesque double chimney and distinguished by its distinctive roof lines and patterned brick, stone and siding, Rookwood draws inspiration from Tudor and Shingle styles, two of the world’s most enduring architectural forms. Popular from about 1890 through 1940, Tudor is characterized by steeply pitched roofs, massive chimneys, tall narrow casement windows and decorative half-timbering. Shingle’s hallmarks include shingled walls, an asymmetrical façade, intersecting cross gables and extensive porches. A masterpiece of wood and stone, there is nothing ordinary about Rookwood, which combines the best of both worlds.
Once inside the foyer, the 3,500-square foot main level opens with a 27-foot central living room with natural fireplace. Nearby is a large kitchen featuring an extended island, hearth room and butler’s pantry with an adjacent formal dining space near the front of the house. Also featured is a sun room and spacious study, both perfect for relaxing, as well as two nearby garages that add up to almost 1,500 square foot of space. A large master suite with bath and walk-in closet which dominates the 2,700-square foot second level which also includes three additional family bedrooms, a convenient laundry and a flexible 580-square-foot bonus space. Downstairs, the lower level boasts approximately 1,000 more square feet of finished space, including a recreation room, guest suite and additional storage.

Custom Home in Jackson Hole, WY
Paul Warchol Photography
Foto på ett mycket stort funkis arbetsrum, med mörkt trägolv, ett inbyggt skrivbord, svart golv, ett bibliotek, bruna väggar, en bred öppen spis och en spiselkrans i trä
Foto på ett mycket stort funkis arbetsrum, med mörkt trägolv, ett inbyggt skrivbord, svart golv, ett bibliotek, bruna väggar, en bred öppen spis och en spiselkrans i trä
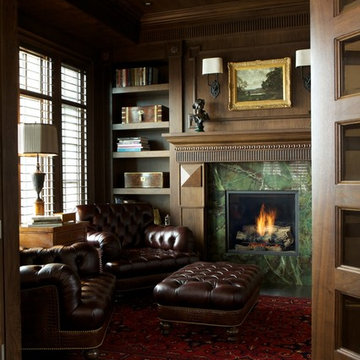
Bild på ett vintage arbetsrum, med bruna väggar, en standard öppen spis och en spiselkrans i sten
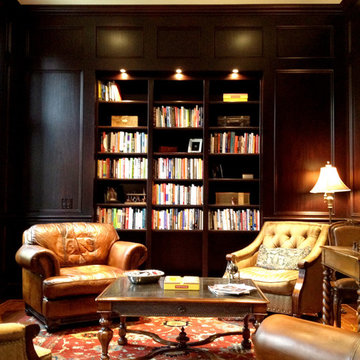
This mahogany paneled library was created on-site by our master carpenters and finished with a quality equal to fine, residential furniture. The end result was truly stunning.
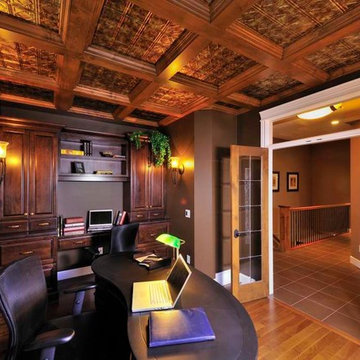
Exempel på ett klassiskt arbetsrum, med bruna väggar, mellanmörkt trägolv och ett fristående skrivbord
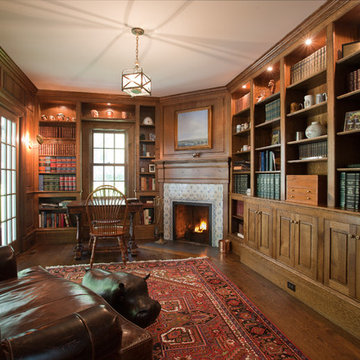
Doyle Coffin Architecture
+ Dan Lenore, Photographer
Idéer för ett stort klassiskt hemmabibliotek, med bruna väggar, mörkt trägolv, en öppen hörnspis, en spiselkrans i trä och ett fristående skrivbord
Idéer för ett stort klassiskt hemmabibliotek, med bruna väggar, mörkt trägolv, en öppen hörnspis, en spiselkrans i trä och ett fristående skrivbord
4 712 foton på arbetsrum, med bruna väggar och rosa väggar
7