291 foton på arbetsrum, med brunt golv
Sortera efter:
Budget
Sortera efter:Populärt i dag
101 - 120 av 291 foton
Artikel 1 av 3
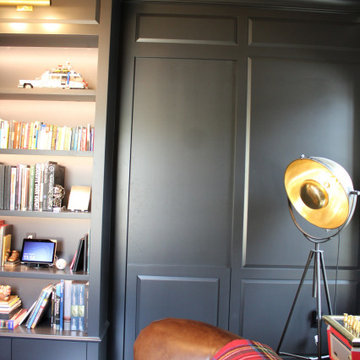
Hidden door!
Inspiration för mellanstora amerikanska arbetsrum, med ett bibliotek, svarta väggar, mörkt trägolv, en bred öppen spis, en spiselkrans i gips, ett inbyggt skrivbord och brunt golv
Inspiration för mellanstora amerikanska arbetsrum, med ett bibliotek, svarta väggar, mörkt trägolv, en bred öppen spis, en spiselkrans i gips, ett inbyggt skrivbord och brunt golv
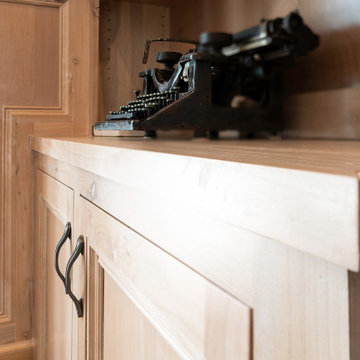
A custom finish on Knotty Alder cabinetry and wood paneling in a home office/library. The wall paneling lines the entire room and Inset cabinetry and tall bookcases are installed on either side of the room.
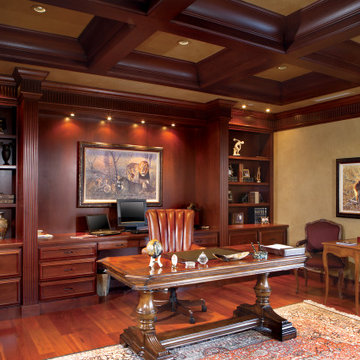
Study and Office
Bild på ett mycket stort medelhavsstil hemmabibliotek, med beige väggar, mellanmörkt trägolv, ett inbyggt skrivbord och brunt golv
Bild på ett mycket stort medelhavsstil hemmabibliotek, med beige väggar, mellanmörkt trägolv, ett inbyggt skrivbord och brunt golv
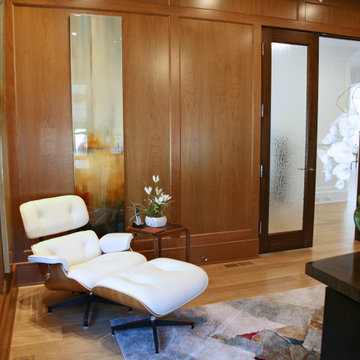
The office is completely paneled in natural cherry.
Idéer för ett mellanstort klassiskt hemmabibliotek, med bruna väggar, ljust trägolv, ett fristående skrivbord och brunt golv
Idéer för ett mellanstort klassiskt hemmabibliotek, med bruna väggar, ljust trägolv, ett fristående skrivbord och brunt golv
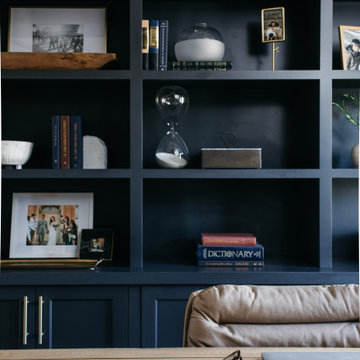
This modern Chandler Remodel project features a completely transformed home office with wall-to-ceiling custom built-ins in a bold navy color creating an inspiring place to work from home.
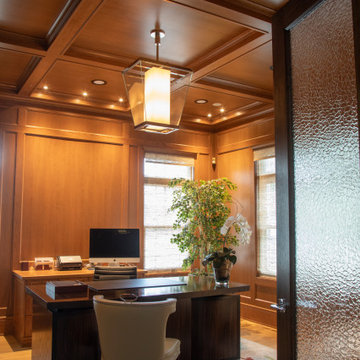
The elegant home office is fully paneled in natural cherry with a coffered ceiling and detailed paneling. Office entry doors are textured glass for privacy.
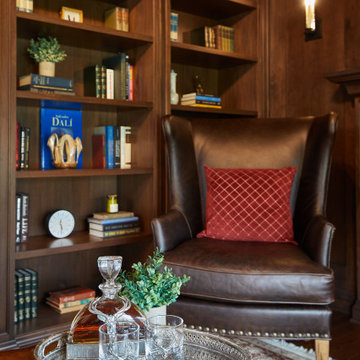
Our home library project has the appeal of a 1920's smoking room minus the smoking. With it's rich walnut stained panels, low coffer ceiling with an original specialty treatment by our own Diane Hasso, to custom built-in bookshelves, and a warm fireplace addition by Benchmark Wood Studio and Mike Schaap Builders.
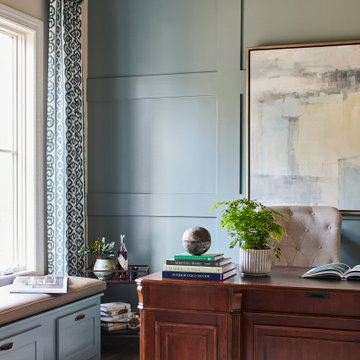
The client's home office. The soft colors on the walls pulls form the pictures hanging on the wall. We choose to stain the coffered wood beams and paint the tongue and groove ceiling.
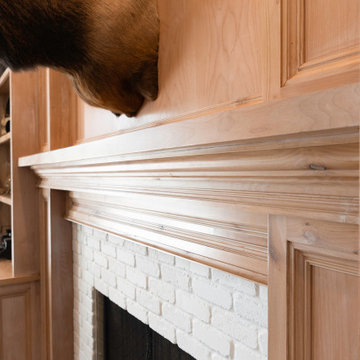
A custom Knotty Alder home office/library with wall paneling surrounding the entire room. Inset cabinetry and tall bookcases on either side of the room.
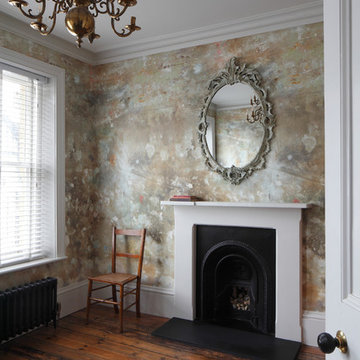
Bedwardine Road is our epic renovation and extension of a vast Victorian villa in Crystal Palace, south-east London.
Traditional architectural details such as flat brick arches and a denticulated brickwork entablature on the rear elevation counterbalance a kitchen that feels like a New York loft, complete with a polished concrete floor, underfloor heating and floor to ceiling Crittall windows.
Interiors details include as a hidden “jib” door that provides access to a dressing room and theatre lights in the master bathroom.
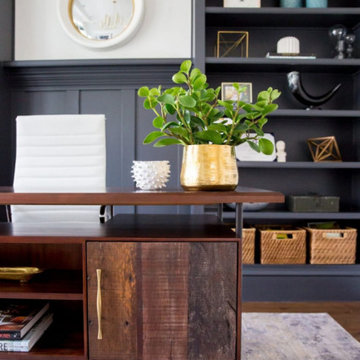
Una piccola stanza all'interno di un palazzo storico poco budjet a disposizione e tanta voglia di creare un ambiente particolare ed elegante. Uno studio composto da pochi elementi ben posizionati. qui si vede il particolare della scrivania di cui sono state laccate di nero opaco le gambe
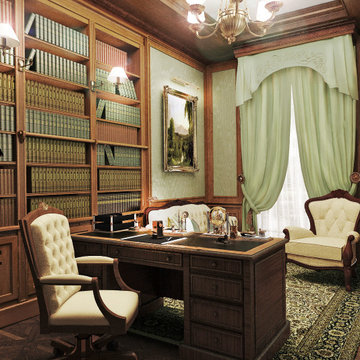
Inredning av ett klassiskt mellanstort hemmabibliotek, med mellanmörkt trägolv, ett fristående skrivbord och brunt golv
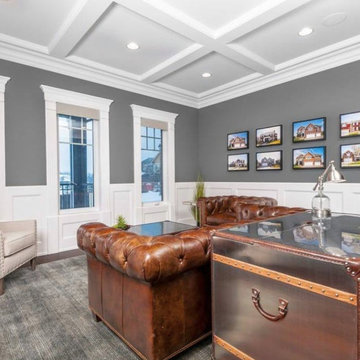
Traditional Millwork Home Office - Featuring coffered ceilings, wainscoting & detailed window casing
Idéer för vintage arbetsrum, med grå väggar, mörkt trägolv, ett fristående skrivbord och brunt golv
Idéer för vintage arbetsrum, med grå väggar, mörkt trägolv, ett fristående skrivbord och brunt golv
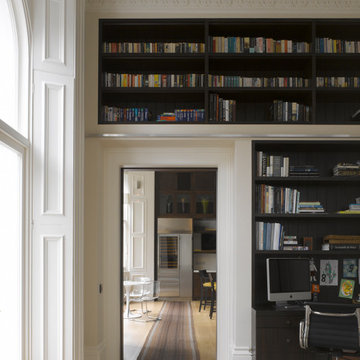
Architecture by PTP Architects
Interior Design by Todhunter Earle Interiors
Works by Rupert Cordle Town & Country
Photography by James Brittain
Bild på ett stort eklektiskt hemmabibliotek, med beige väggar, mellanmörkt trägolv, ett fristående skrivbord och brunt golv
Bild på ett stort eklektiskt hemmabibliotek, med beige väggar, mellanmörkt trägolv, ett fristående skrivbord och brunt golv
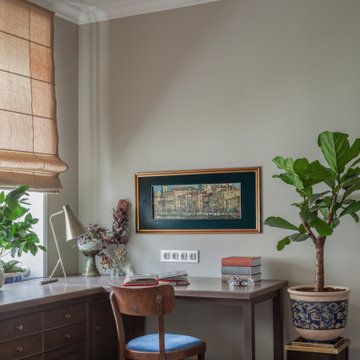
Bild på ett mellanstort vintage hemmabibliotek, med ett bibliotek, beige väggar, mörkt trägolv, ett inbyggt skrivbord och brunt golv
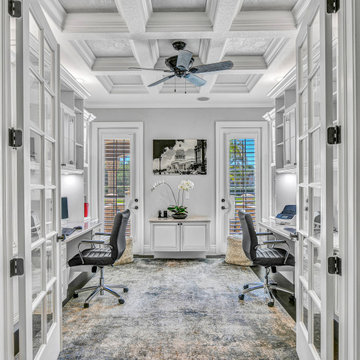
His & Hers Home Office with Custom Cabinetry. Walls in Soft Grey, and plush Rug in Saturated Monochrome Tones. The Coffered Ceiling with inset wallpaper lends added interest and texture.
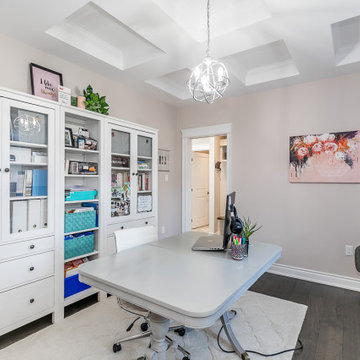
This custom transitional residence was designed with the open-concept feel for the owners. They wanted to keep great sight lines throughout the living area for entertaining. The second storey was designed for the owners kids, which includes a private bath as well as a rec space dedicated to them. The residence adds in some modern elements to keep clean lines while having a warm and welcoming feel.
Key Features to the Design:
-Large Gas Fireplace with Stone surround in Great Room
-Floor to Ceiling Windows to Bring in Tons of Natural Light
-4 Piece Master Ensuite with Glass Shower and Soaker Tub
-8'-0" Glass Sliding Patio Doors
-A Blend of Stone and Engineered Wood Siding for the Exterior
-Massive 3-Car Garage to Allow for Storage to Toys
-Huge Entertaining Rear Deck with partial coverage with built-in BBQ/Kitchen
-Custom Large Kitchen with Plenty of Storage, Prep Space & Walk-in Pantry
-Large Master Bedroom with Huge Walk-in Closet and 4 Piece Luxury Ensuite
-Custom Pull Out Folding Station in Laundry Room
-Architectural Details such Open to Above Great Room & Coffered Ceiling in Master Bedroom & Office

Interior design by Jessica Koltun Home. This stunning transitional home with an open floor plan features a formal dining, dedicated study, Chef's kitchen and hidden pantry. Designer amenities include white oak millwork, marble tile, and a high end lighting, plumbing, & hardware.
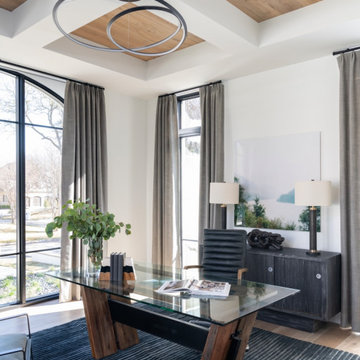
Idéer för att renovera ett mellanstort hemmabibliotek, med vita väggar, ljust trägolv, ett fristående skrivbord och brunt golv
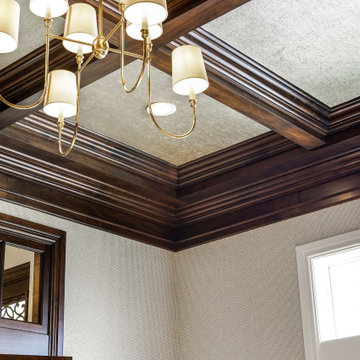
Inspiration för ett stort arbetsrum, med ett bibliotek, bruna väggar, mellanmörkt trägolv, en standard öppen spis, en spiselkrans i sten och brunt golv
291 foton på arbetsrum, med brunt golv
6