160 foton på arbetsrum, med brunt golv
Sortera efter:
Budget
Sortera efter:Populärt i dag
41 - 60 av 160 foton
Artikel 1 av 3
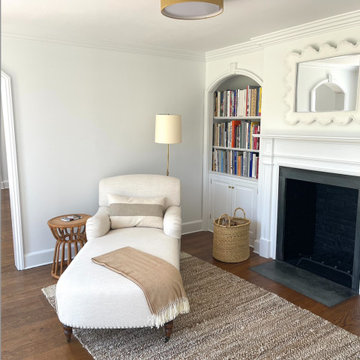
Inredning av ett litet arbetsrum, med ett bibliotek, vita väggar, mellanmörkt trägolv, en standard öppen spis, en spiselkrans i betong och brunt golv

Bild på ett litet vintage arbetsrum, med gröna väggar, vinylgolv, ett fristående skrivbord och brunt golv
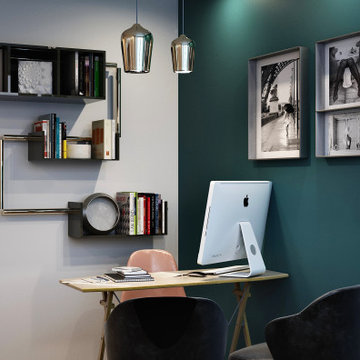
Foto på ett litet hemmabibliotek, med flerfärgade väggar, mörkt trägolv, ett fristående skrivbord och brunt golv
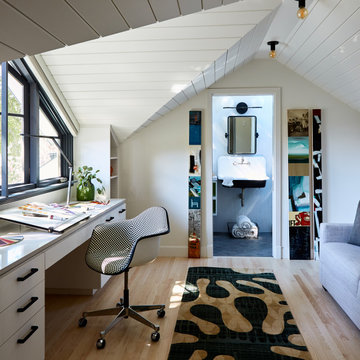
Interior design by Pamela Pennington Studios
Photography by: Eric Zepeda
Exempel på ett klassiskt arbetsrum, med vita väggar, ljust trägolv, ett inbyggt skrivbord och brunt golv
Exempel på ett klassiskt arbetsrum, med vita väggar, ljust trägolv, ett inbyggt skrivbord och brunt golv
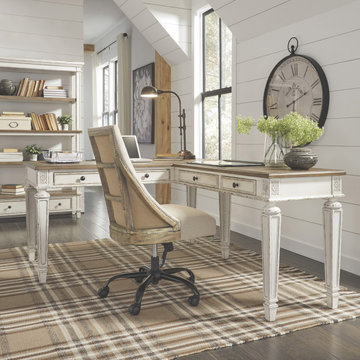
Desk: https://www.ashleyfurniture.com/p/realyn_2-piece_home_office_lift_top_desk/APK-H743-2PC.html
Chair: https://www.ashleyfurniture.com/p/office_chair_program_home_office_desk_chair/H200-07.html
Bookcase: https://www.ashleyfurniture.com/p/realyn_75_bookcase/H743-70.html
Wall Clock: https://www.ashleyfurniture.com/p/augustina_wall_clock/A8010110.html
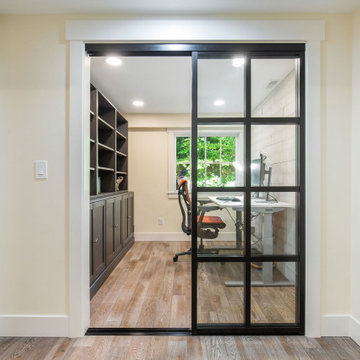
Exempel på ett litet modernt arbetsrum, med ett bibliotek, gula väggar och brunt golv
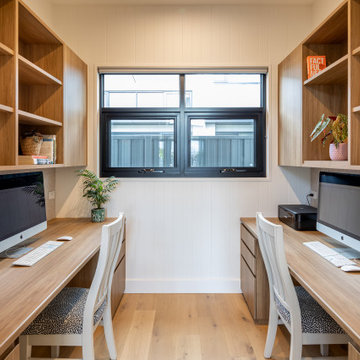
Idéer för att renovera ett litet hemmabibliotek, med vita väggar, ljust trägolv och brunt golv
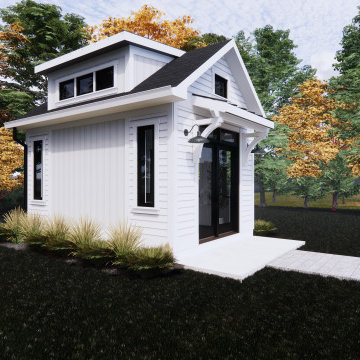
The NotShed is an economical solution to the need for high quality home office space. Designed as an accessory structure to compliment the primary residence.
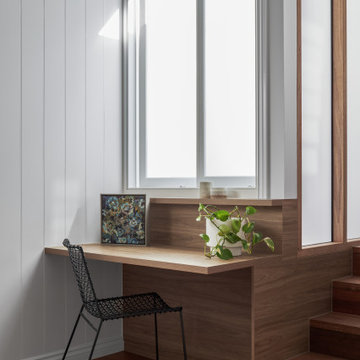
Exempel på ett modernt arbetsrum, med vita väggar, mellanmörkt trägolv, ett inbyggt skrivbord och brunt golv
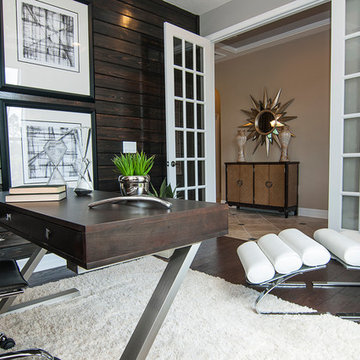
The stained shiplap walls and floor create warmth to the space and interest. The Zen modern vibe is showcased in our furniture and greenery.
Modern inredning av ett arbetsrum, med bruna väggar, mellanmörkt trägolv och brunt golv
Modern inredning av ett arbetsrum, med bruna väggar, mellanmörkt trägolv och brunt golv
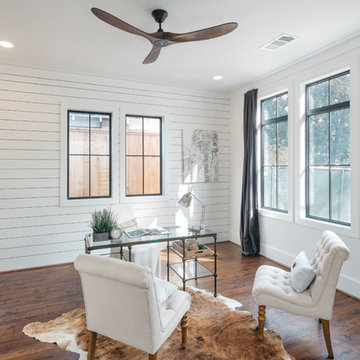
Idéer för ett mycket stort lantligt hemmabibliotek, med mörkt trägolv, ett fristående skrivbord och brunt golv
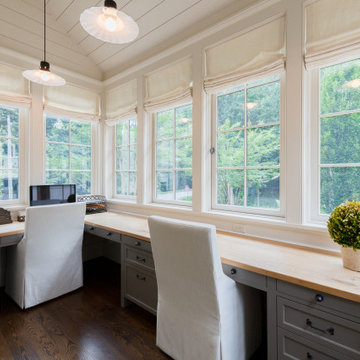
Idéer för små vintage arbetsrum, med vita väggar, mörkt trägolv, ett inbyggt skrivbord och brunt golv
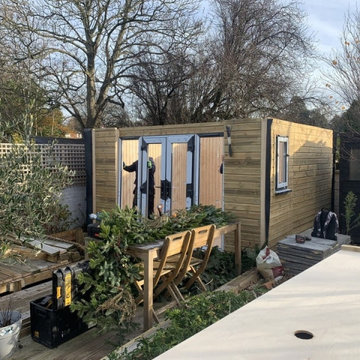
Ms D contacted Garden Retreat requiring a garden office / room, we worked with the her to design, build and supply a building that sits nicely within an existing decked and landscaped garden.
This contemporary garden building is constructed using an external 16mm nom x 125mm tanalsied cladding and bitumen paper to ensure any damp is kept out of the building. The walls are constructed using a 75mm x 38mm timber frame, 50mm Celotex and a 15mm inner lining grooved ply to finish the walls. The total thickness of the walls is 100mm which lends itself to all year round use. The floor is manufactured using heavy duty bearers, 75mm Celotex and a 15mm ply floor which comes with a laminated floor as standard and there are 4 options to choose from (September 2021 onwards) alternatively you can fit your own vinyl or carpet.
The roof is insulated and comes with an inner ply, metal roof covering, underfelt and internal spot lights or light panels. Within the electrics pack there is consumer unit, 3 brushed stainless steel double sockets and a switch. We also install sockets with built in USB charging points which is very useful and this building also has external spots (now standard September 2021) to light up the porch area.
This particular model is supplied with one set of 1200mm wide anthracite grey uPVC French doors and two 600mm full length side lights and a 600mm x 900mm uPVC casement window which provides a modern look and lots of light. The building is designed to be modular so during the ordering process you have the opportunity to choose where you want the windows and doors to be.
If you are interested in this design or would like something similar please do not hesitate to contact us for a quotation?
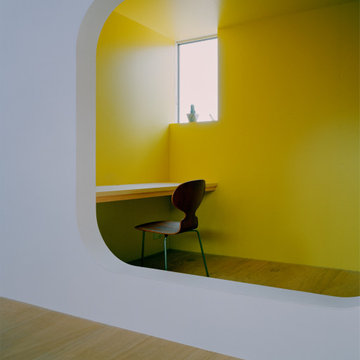
Bild på ett hemmabibliotek, med gula väggar, plywoodgolv, ett inbyggt skrivbord och brunt golv
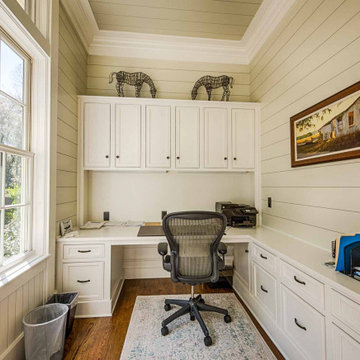
Custom desk and built-ins, shiplap walls and ceiling, white oak flooring.
Inspiration för arbetsrum, med beige väggar, mörkt trägolv och brunt golv
Inspiration för arbetsrum, med beige väggar, mörkt trägolv och brunt golv
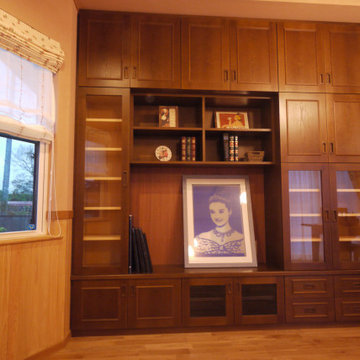
リビング内に設置した特注家具。書棚&テレビボードです。喜多方市で工房を構えて制作している板倉家具店に特注しました。オーナーさんは、伝統的な和製家具から洋風家具まで幅広い家具を作ってきた伝統職人さんです。
Bild på ett vintage arbetsrum, med ett bibliotek, bruna väggar, ljust trägolv, ett inbyggt skrivbord och brunt golv
Bild på ett vintage arbetsrum, med ett bibliotek, bruna väggar, ljust trägolv, ett inbyggt skrivbord och brunt golv
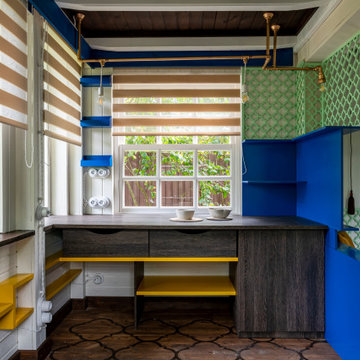
Idéer för ett hemmastudio, med vita väggar, målat trägolv, ett inbyggt skrivbord och brunt golv
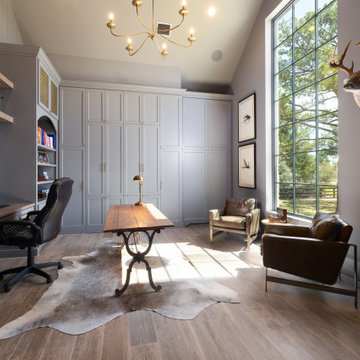
Bild på ett stort eklektiskt hemmabibliotek, med grå väggar, mellanmörkt trägolv, ett inbyggt skrivbord och brunt golv
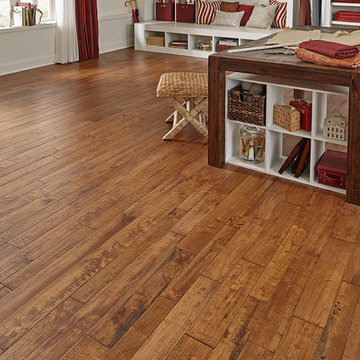
Bild på ett stort lantligt hobbyrum, med vita väggar, mellanmörkt trägolv, ett fristående skrivbord och brunt golv
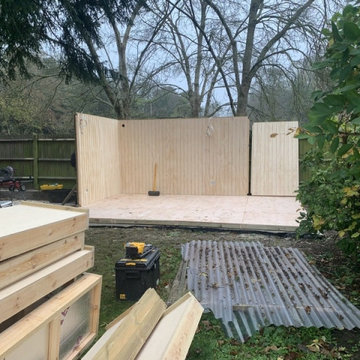
Mr H contacted Garden Retreat requiring a garden office / room, we worked with the customer to design, build and supply a building that suited both the size of garden and budget.
This contemporary garden building is constructed using an external 16mm nom x 125mm tanalsied cladding and bitumen paper to ensure any damp is kept out of the building. The walls are constructed using a 75mm x 38mm timber frame, 50mm Celotex and a 15mm inner lining grooved ply to finish the walls. The total thickness of the walls is 100mm which lends itself to all year round use. The floor is manufactured using heavy duty bearers, 75mm Celotex and a 15mm ply floor which comes with a laminated floor as standard and there are 4 options to choose from (September 2021 onwards) alternatively you can fit your own vinyl or carpet.
The roof is insulated and comes with an inner ply, metal roof covering, underfelt and internal spot lights or light panels. Within the electrics pack there is consumer unit, 3 brushed stainless steel double sockets and a switch. We also install sockets with built in USB charging points which is very useful and this building also has external spots (now standard September 2021) to light up the porch area.
This particular model is supplied with one set of 1200mm wide anthracite grey uPVC French doors and two 600mm full length side lights and a 600mm x 900mm uPVC casement window which provides a modern look and lots of light. The building is designed to be modular so during the ordering process you have the opportunity to choose where you want the windows and doors to be.
If you are interested in this design or would like something similar please do not hesitate to contact us for a quotation?
160 foton på arbetsrum, med brunt golv
3