4 069 foton på arbetsrum, med brunt golv
Sortera efter:
Budget
Sortera efter:Populärt i dag
141 - 160 av 4 069 foton
Artikel 1 av 3
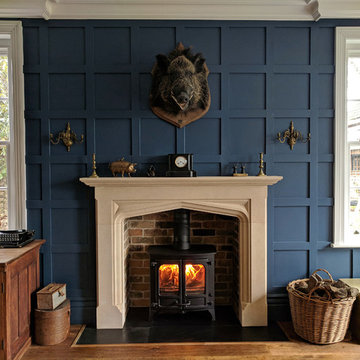
Fitted into this traditional library setting, a bespoke fireplace design with Tudor style hand carved English limestone mantel, natural slate tiled hearth, reclaimed brick slip chamber and Charnwood Island II wood burner.
photo: Jason Scarlett
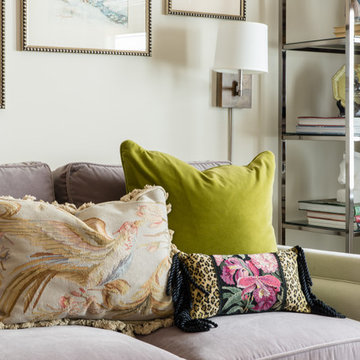
Cam Richards Photography
Bild på ett mellanstort vintage hemmabibliotek, med beige väggar, mellanmörkt trägolv, ett fristående skrivbord och brunt golv
Bild på ett mellanstort vintage hemmabibliotek, med beige väggar, mellanmörkt trägolv, ett fristående skrivbord och brunt golv
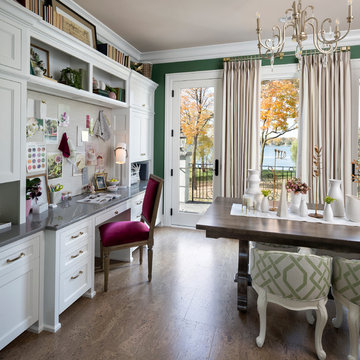
Builder: John Kraemer & Sons | Architecture: Sharratt Design | Landscaping: Yardscapes | Photography: Landmark Photography
Foto på ett mellanstort vintage hemmabibliotek, med gröna väggar, betonggolv, ett inbyggt skrivbord och brunt golv
Foto på ett mellanstort vintage hemmabibliotek, med gröna väggar, betonggolv, ett inbyggt skrivbord och brunt golv
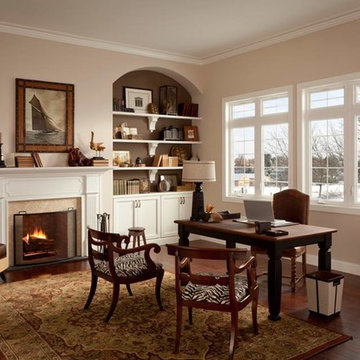
Klassisk inredning av ett mellanstort hemmabibliotek, med beige väggar, mörkt trägolv, en standard öppen spis, en spiselkrans i sten, ett fristående skrivbord och brunt golv
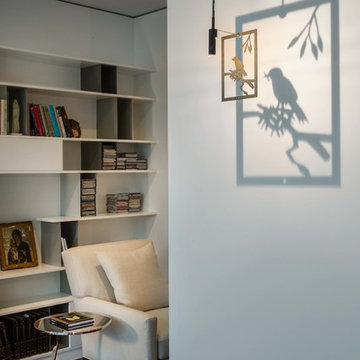
Exempel på ett litet modernt arbetsrum, med ett bibliotek, vita väggar, mellanmörkt trägolv och brunt golv
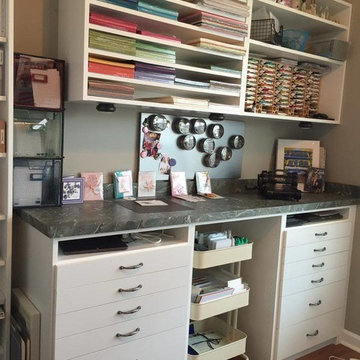
Foto på ett litet vintage hobbyrum, med beige väggar, ljust trägolv, ett inbyggt skrivbord och brunt golv
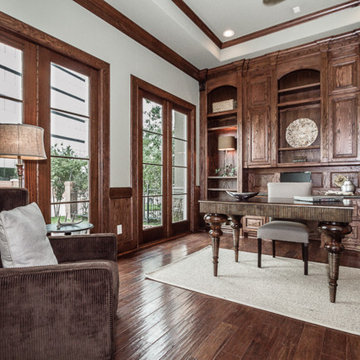
Inspiration för mellanstora klassiska hemmastudior, med vita väggar, mörkt trägolv, ett fristående skrivbord och brunt golv
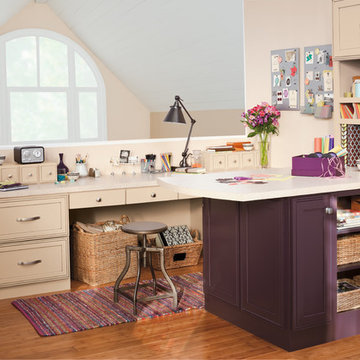
Exempel på ett mellanstort klassiskt hobbyrum, med beige väggar, mellanmörkt trägolv, ett inbyggt skrivbord och brunt golv
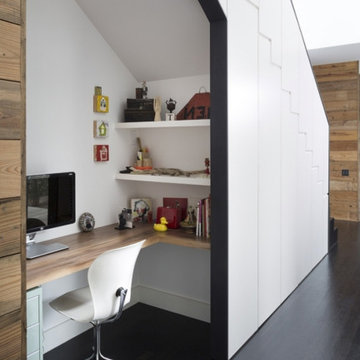
Notre client souhaitait créer un espace de rangement pratique et fonctionnel pouvant s’intégrer parfaitement à son intérieur. L’objectif était de pouvoir, dans un espace de passage, concevoir un véritable lieu de travail où seraient liés escalier, bureau et rangements, tout en gagnant de la place. Avec mon menuisier, nous avons proposé un espace sous escalier ouvert, fonctionnel et lumineux.
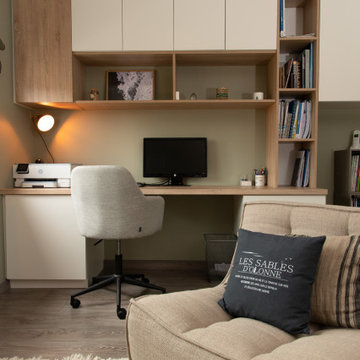
Aménagement d'un bureau sur-mesure et d'un espace détente attenant à la chambre parentale
Bild på ett litet funkis hemmabibliotek, med gröna väggar, laminatgolv, ett inbyggt skrivbord och brunt golv
Bild på ett litet funkis hemmabibliotek, med gröna väggar, laminatgolv, ett inbyggt skrivbord och brunt golv
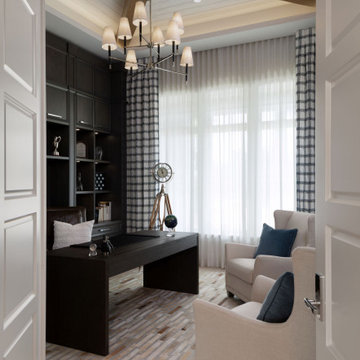
Idéer för att renovera ett mellanstort maritimt hemmabibliotek, med ett fristående skrivbord och brunt golv
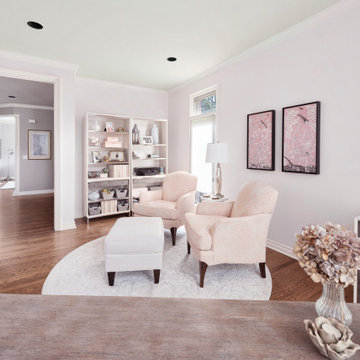
Amy didn’t feel her office reflected her personality or style, or coordinated with the other updates made on the main floor of her home. She wanted an office that was pretty, felt inviting and comfortable for her to do office work, read or knit. She also wanted to provide seating for others to relax in the room with her and areas to display family photos, décor and house electronics. Painted in a subtle yet beautiful blush color, new life was breathed into the room. A desk and file cabinet with accents of antiqued mirrors added sparkle to the work area. A cozy desk chair, custom lounge chairs and an ottoman created with feminine fabrics provided comfortable seating. The matching bookcases hid unsightly electronics and cords and provided a landing place for treasured photos. The walls were adorned with a tapestry and framed art to add colors and textures, with the seating area grounded by a silver rug. The room was completed with florals to add that soft organic element to tie in the beautiful gardens that surround the home.
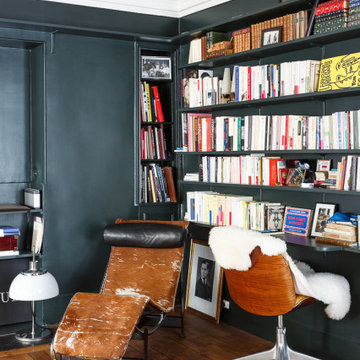
Le duplex du projet Nollet a charmé nos clients car, bien que désuet, il possédait un certain cachet. Ces derniers ont travaillé eux-mêmes sur le design pour révéler le potentiel de ce bien. Nos architectes les ont assistés sur tous les détails techniques de la conception et nos ouvriers ont exécuté les plans.
Malheureusement le projet est arrivé au moment de la crise du Covid-19. Mais grâce au process et à l’expérience de notre agence, nous avons pu animer les discussions via WhatsApp pour finaliser la conception. Puis lors du chantier, nos clients recevaient tous les 2 jours des photos pour suivre son avancée.
Nos experts ont mené à bien plusieurs menuiseries sur-mesure : telle l’imposante bibliothèque dans le salon, les longues étagères qui flottent au-dessus de la cuisine et les différents rangements que l’on trouve dans les niches et alcôves.
Les parquets ont été poncés, les murs repeints à coup de Farrow and Ball sur des tons verts et bleus. Le vert décliné en Ash Grey, qu’on retrouve dans la salle de bain aux allures de vestiaire de gymnase, la chambre parentale ou le Studio Green qui revêt la bibliothèque. Pour le bleu, on citera pour exemple le Black Blue de la cuisine ou encore le bleu de Nimes pour la chambre d’enfant.
Certaines cloisons ont été abattues comme celles qui enfermaient l’escalier. Ainsi cet escalier singulier semble être un élément à part entière de l’appartement, il peut recevoir toute la lumière et l’attention qu’il mérite !
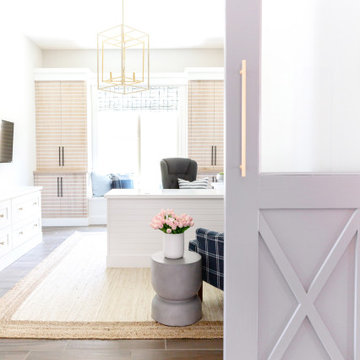
This custom space was once a dining room and has transformed into a home office. Clean and neutral with a touch of coastal....makes this space feel great when working in it.
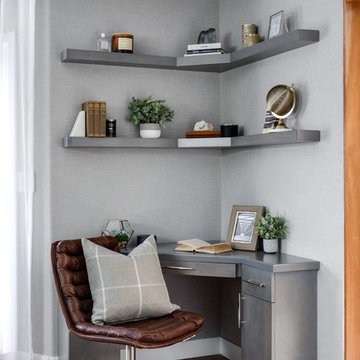
Inredning av ett modernt litet hemmabibliotek, med grå väggar, mörkt trägolv, ett inbyggt skrivbord och brunt golv
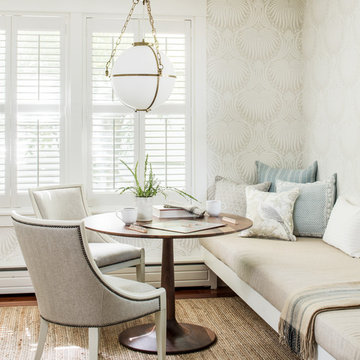
A feminine space was developed for the lady of the house, who works from home. The large built-in bench doubles as a daybed and reading spot.
Idéer för mellanstora eklektiska hemmabibliotek, med vita väggar, mellanmörkt trägolv, ett fristående skrivbord och brunt golv
Idéer för mellanstora eklektiska hemmabibliotek, med vita väggar, mellanmörkt trägolv, ett fristående skrivbord och brunt golv
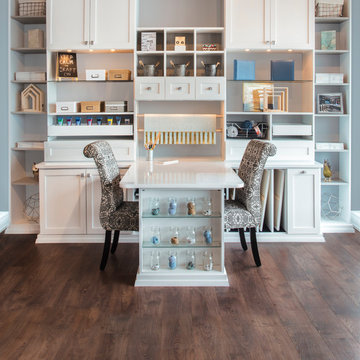
Designed by Teri Magee of Closet Works
This multipurpose room includes everything you need to feed your creativity. As an art studio, craft center, and gift wrap station this transitional design is one of a kind.
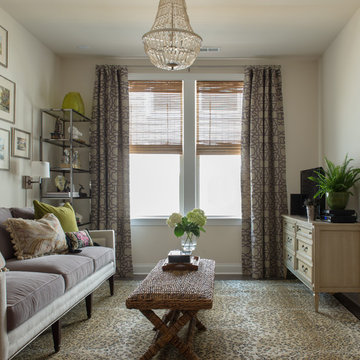
Cam Richards Photography
Inredning av ett klassiskt mellanstort hemmabibliotek, med beige väggar, mellanmörkt trägolv, ett fristående skrivbord och brunt golv
Inredning av ett klassiskt mellanstort hemmabibliotek, med beige väggar, mellanmörkt trägolv, ett fristående skrivbord och brunt golv
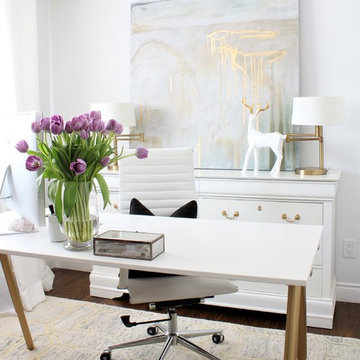
Chic, elegant and bright were the primary words of inspiration. We went with a neutral backdrop and allowed the artwork to be the main star of the show. It was complemented by a geometric rug and pulled it all together with gold accents throughout.
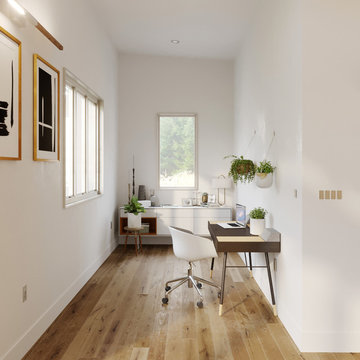
Idéer för ett litet skandinaviskt hemmabibliotek, med ett fristående skrivbord, vita väggar, ljust trägolv och brunt golv
4 069 foton på arbetsrum, med brunt golv
8