1 649 foton på arbetsrum, med brunt golv
Sortera efter:
Budget
Sortera efter:Populärt i dag
101 - 120 av 1 649 foton
Artikel 1 av 3

When planning this custom residence, the owners had a clear vision – to create an inviting home for their family, with plenty of opportunities to entertain, play, and relax and unwind. They asked for an interior that was approachable and rugged, with an aesthetic that would stand the test of time. Amy Carman Design was tasked with designing all of the millwork, custom cabinetry and interior architecture throughout, including a private theater, lower level bar, game room and a sport court. A materials palette of reclaimed barn wood, gray-washed oak, natural stone, black windows, handmade and vintage-inspired tile, and a mix of white and stained woodwork help set the stage for the furnishings. This down-to-earth vibe carries through to every piece of furniture, artwork, light fixture and textile in the home, creating an overall sense of warmth and authenticity.
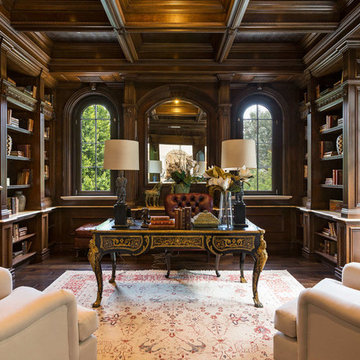
Exempel på ett stort klassiskt hemmabibliotek, med bruna väggar, mörkt trägolv, ett fristående skrivbord, brunt golv, en standard öppen spis och en spiselkrans i trä
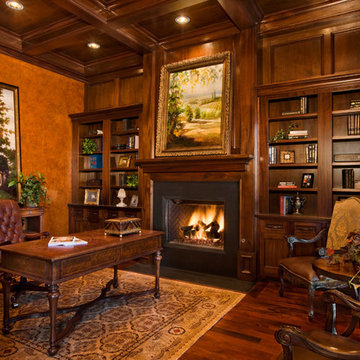
Klassisk inredning av ett hemmabibliotek, med bruna väggar, mörkt trägolv, en standard öppen spis, en spiselkrans i metall, ett fristående skrivbord och brunt golv

Builder: J. Peterson Homes
Interior Designer: Francesca Owens
Photographers: Ashley Avila Photography, Bill Hebert, & FulView
Capped by a picturesque double chimney and distinguished by its distinctive roof lines and patterned brick, stone and siding, Rookwood draws inspiration from Tudor and Shingle styles, two of the world’s most enduring architectural forms. Popular from about 1890 through 1940, Tudor is characterized by steeply pitched roofs, massive chimneys, tall narrow casement windows and decorative half-timbering. Shingle’s hallmarks include shingled walls, an asymmetrical façade, intersecting cross gables and extensive porches. A masterpiece of wood and stone, there is nothing ordinary about Rookwood, which combines the best of both worlds.
Once inside the foyer, the 3,500-square foot main level opens with a 27-foot central living room with natural fireplace. Nearby is a large kitchen featuring an extended island, hearth room and butler’s pantry with an adjacent formal dining space near the front of the house. Also featured is a sun room and spacious study, both perfect for relaxing, as well as two nearby garages that add up to almost 1,500 square foot of space. A large master suite with bath and walk-in closet which dominates the 2,700-square foot second level which also includes three additional family bedrooms, a convenient laundry and a flexible 580-square-foot bonus space. Downstairs, the lower level boasts approximately 1,000 more square feet of finished space, including a recreation room, guest suite and additional storage.
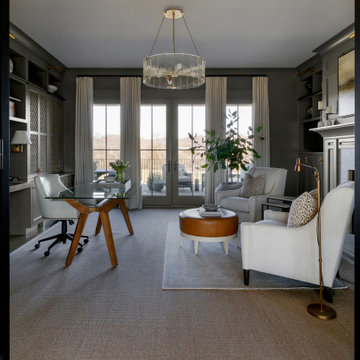
Inspiration för ett stort lantligt hemmabibliotek, med grå väggar, mellanmörkt trägolv, en standard öppen spis, en spiselkrans i sten, ett inbyggt skrivbord och brunt golv
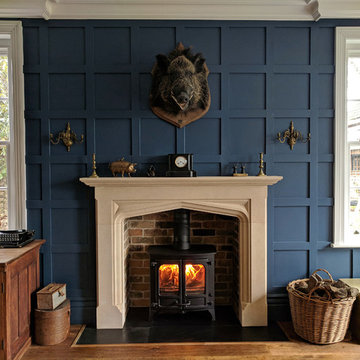
Fitted into this traditional library setting, a bespoke fireplace design with Tudor style hand carved English limestone mantel, natural slate tiled hearth, reclaimed brick slip chamber and Charnwood Island II wood burner.
photo: Jason Scarlett
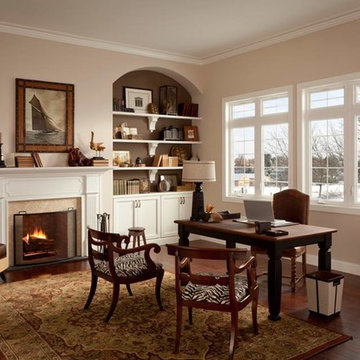
Klassisk inredning av ett mellanstort hemmabibliotek, med beige väggar, mörkt trägolv, en standard öppen spis, en spiselkrans i sten, ett fristående skrivbord och brunt golv
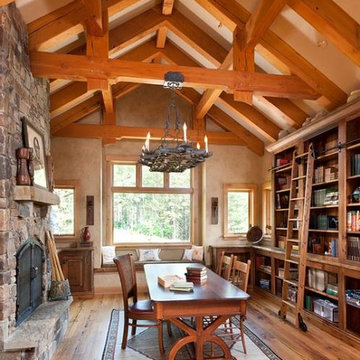
A local family business, Centennial Timber Frames started in a garage and has been in creating timber frames since 1988, with a crew of craftsmen dedicated to the art of mortise and tenon joinery.
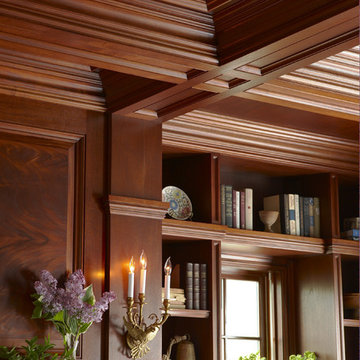
Inredning av ett klassiskt mycket stort arbetsrum, med ett bibliotek, bruna väggar, mörkt trägolv, en standard öppen spis, en spiselkrans i sten och brunt golv
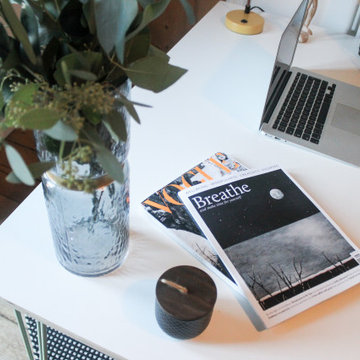
A nordic-inspired retreat to fit an illustrator’s lifestyle perfectly. A tranquil, calm space which works equally well for drawing, relaxaing and entertaining over night guest. A statement hairpin work desk, of a good size with it’s slick steel legs is in fitting with the room
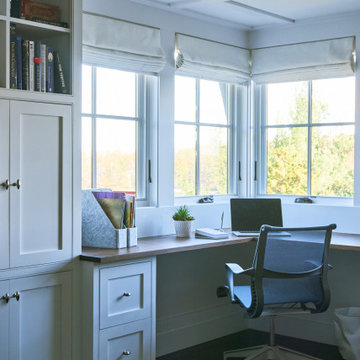
Inredning av ett maritimt mellanstort hemmabibliotek, med vita väggar, mörkt trägolv, en dubbelsidig öppen spis, en spiselkrans i sten, ett inbyggt skrivbord och brunt golv
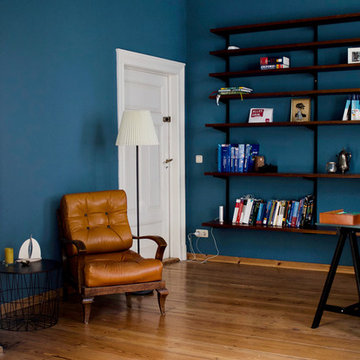
Neben dem Vintagesessel in Cognac wurde an der langen Wand ein Vintageregal aus Teakholz vollflächig montiert. Durch die Anbringung in leichter Höhe wirkt es bei Weitem nicht so schwer und die Proportionen der Wand sind "gespannt". Mit der Zeit wird es sich zusehends füllen und den Blick von der dunkelblauen Farbe im Hintergrund auf die Dinge im Regal lenken.

Inspiration för stora klassiska hemmabibliotek, med bruna väggar, mörkt trägolv, en standard öppen spis, en spiselkrans i sten, ett inbyggt skrivbord och brunt golv
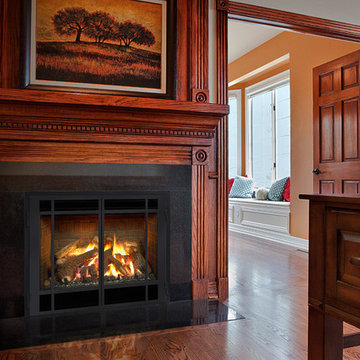
Inspiration för klassiska arbetsrum, med vita väggar, mörkt trägolv, en standard öppen spis, en spiselkrans i sten och brunt golv
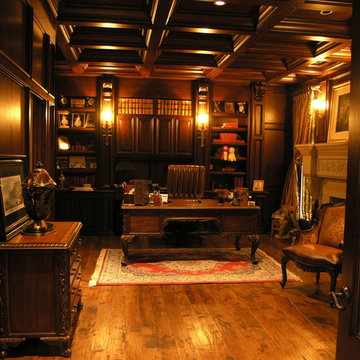
Foto på ett mellanstort vintage hemmabibliotek, med beige väggar, mellanmörkt trägolv, en standard öppen spis, en spiselkrans i gips, ett fristående skrivbord och brunt golv
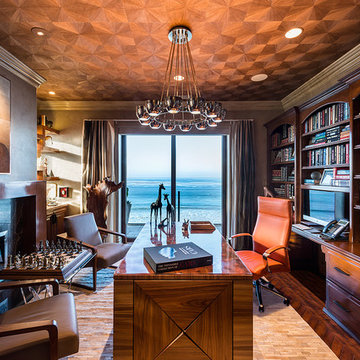
This project combines high end earthy elements with elegant, modern furnishings. We wanted to re invent the beach house concept and create an home which is not your typical coastal retreat. By combining stronger colors and textures, we gave the spaces a bolder and more permanent feel. Yet, as you travel through each room, you can't help but feel invited and at home.
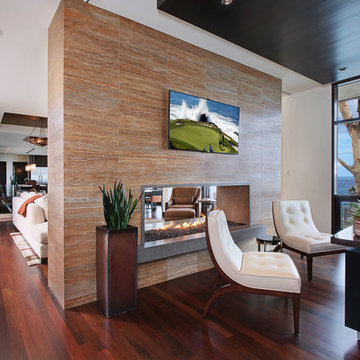
Inspiration för ett stort funkis hemmabibliotek, med beige väggar, mörkt trägolv, en dubbelsidig öppen spis, en spiselkrans i trä, ett fristående skrivbord och brunt golv
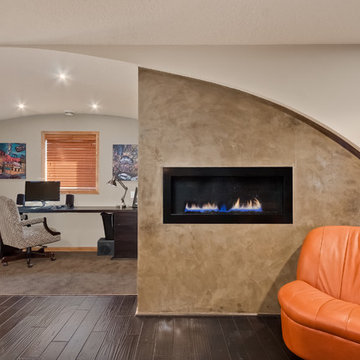
The barrel arch carries the curve on the fireplace into the office area, completing the movement.
©Finished Basement Company.
Idéer för mellanstora funkis hemmabibliotek, med vita väggar, mörkt trägolv, en bred öppen spis, en spiselkrans i betong, ett fristående skrivbord och brunt golv
Idéer för mellanstora funkis hemmabibliotek, med vita väggar, mörkt trägolv, en bred öppen spis, en spiselkrans i betong, ett fristående skrivbord och brunt golv
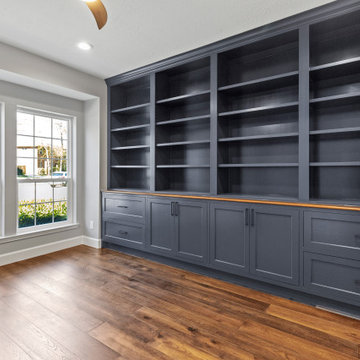
Blue cabinets in a study can create a vibrant atmosphere that is perfect for completing tasks. The color blue has been proven to be calming and help with focus, making it an ideal choice for a study or workspace. The cabinets also provide a great way to store supplies and documents, while adding an extra layer of visual interest to the room. Plus, the color blue can easily be matched with other colors and furniture pieces, so you can create a unique and stylish look.

This is a basement renovation transforms the space into a Library for a client's personal book collection . Space includes all LED lighting , cork floorings , Reading area (pictured) and fireplace nook .
1 649 foton på arbetsrum, med brunt golv
6