245 foton på arbetsrum, med en bred öppen spis
Sortera efter:
Budget
Sortera efter:Populärt i dag
221 - 240 av 245 foton
Artikel 1 av 2
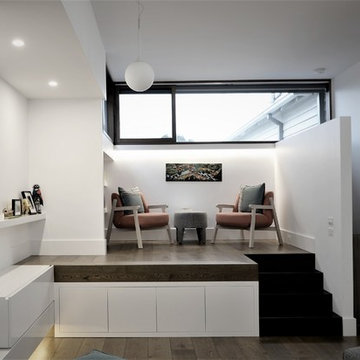
Foto på ett mellanstort funkis arbetsrum, med ett bibliotek, vita väggar, mellanmörkt trägolv, en bred öppen spis och en spiselkrans i betong
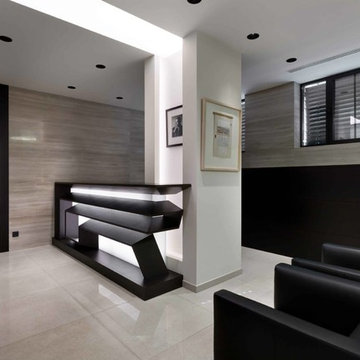
ОФИС НА АНДРЕЕВСКОМ СПУСКЕ УКРАСИЛ 2 МЕТРОВЫЙ АВТОМАТИЧЕСКИЙ БИОКАМИН PLANIKA FLA 3
Биокамины Planika Fire Line Automatic 3, которые можно встретить и в каютах морских яхт, стали частым атрибутом роскошных кабинетов, гостиничных номеров и частных апартаментов. Объяснением пламенной любви дизайнеров интерьера к этим источникам живого огня, служат невероятные инсталляционные возможности, использование электроники и уровень безопасности биокаминов.
«Умные» встраиваемые биокамины польского бренда адаптируются под сложнейшие архитектурные замыслы. Этот факт в очередной раз доказала архитектурно-строительная компания «Маршан», разработавшая и воплотившая в жизнь проект оформления офиса столичной промышленно-инвестиционной группы.
Помещение офиса находится в здании, расположенном в историческом центре Киева, на Андреевском спуске. За основу стилевой концепции дизайна был взят минимализм, в котором преобладают натуральные материалы. Автоматический Биокамин FLA III, установленный в кабинете руководителя, в этом проекте играет сразу несколько ролей:
Придает помещению живой, обжитой вид.
Создает атмосферу уюта в зоне для переговоров и общения.
Позволяет руководителю, сидя за рабочим столом, расслабляться или концентрироваться, глядя на пламя камина.
Протяженность линии огня у камина в этом проекте около 2 метров, благодаря возможности соединять между собой несколько каминов, длину огня легко подогнать под необходимые параметры проекта.
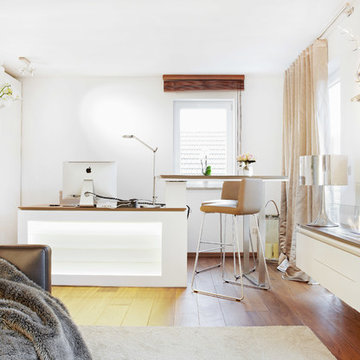
Exempel på ett mellanstort modernt hemmabibliotek, med vita väggar, mellanmörkt trägolv, en bred öppen spis och ett fristående skrivbord
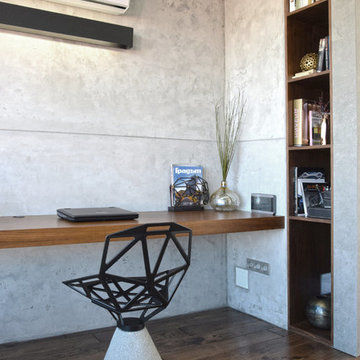
Contemporary, Modern Minimalist home office, working area
Inspiration för små moderna arbetsrum, med grå väggar, mörkt trägolv, en bred öppen spis, en spiselkrans i trä, ett inbyggt skrivbord och brunt golv
Inspiration för små moderna arbetsrum, med grå väggar, mörkt trägolv, en bred öppen spis, en spiselkrans i trä, ett inbyggt skrivbord och brunt golv
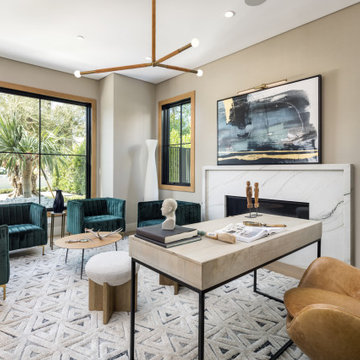
Idéer för vintage hemmabibliotek, med beige väggar, en bred öppen spis, en spiselkrans i sten och ett fristående skrivbord

Built in bookshelves with LED and dry bar
Idéer för ett mellanstort amerikanskt arbetsrum, med ett bibliotek, svarta väggar, mörkt trägolv, en bred öppen spis, en spiselkrans i gips, ett inbyggt skrivbord och brunt golv
Idéer för ett mellanstort amerikanskt arbetsrum, med ett bibliotek, svarta väggar, mörkt trägolv, en bred öppen spis, en spiselkrans i gips, ett inbyggt skrivbord och brunt golv
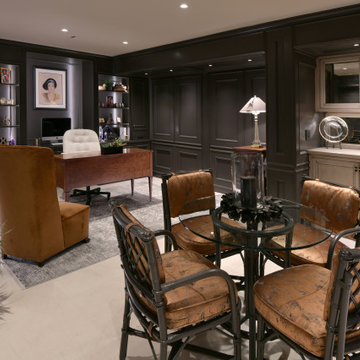
Foto på ett mellanstort vintage hemmabibliotek, med svarta väggar, travertin golv, en bred öppen spis, en spiselkrans i sten, ett fristående skrivbord och beiget golv
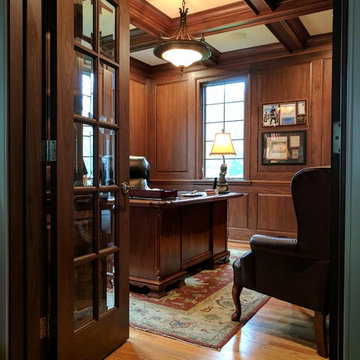
Exempel på ett mellanstort klassiskt arbetsrum, med bruna väggar, mellanmörkt trägolv, en bred öppen spis, ett fristående skrivbord och brunt golv
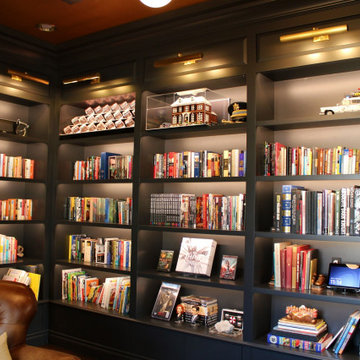
Built in bookshelves with LED
Idéer för att renovera ett mellanstort amerikanskt arbetsrum, med ett bibliotek, svarta väggar, mörkt trägolv, en bred öppen spis, en spiselkrans i gips, ett inbyggt skrivbord och brunt golv
Idéer för att renovera ett mellanstort amerikanskt arbetsrum, med ett bibliotek, svarta väggar, mörkt trägolv, en bred öppen spis, en spiselkrans i gips, ett inbyggt skrivbord och brunt golv
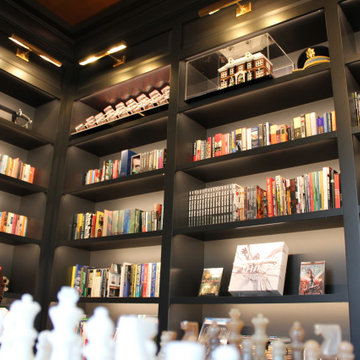
Escape and relax in your new custom home library. Game of chess anyone?
Idéer för ett mellanstort amerikanskt arbetsrum, med ett bibliotek, svarta väggar, mörkt trägolv, en bred öppen spis, en spiselkrans i gips, ett inbyggt skrivbord och brunt golv
Idéer för ett mellanstort amerikanskt arbetsrum, med ett bibliotek, svarta väggar, mörkt trägolv, en bred öppen spis, en spiselkrans i gips, ett inbyggt skrivbord och brunt golv
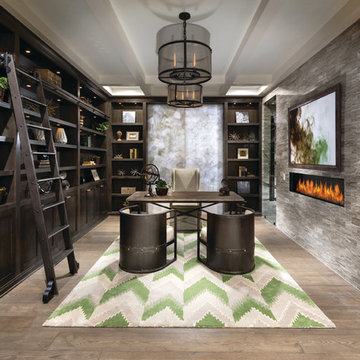
Inspiration för ett vintage hemmabibliotek, med grå väggar, en bred öppen spis, en spiselkrans i sten och ett fristående skrivbord
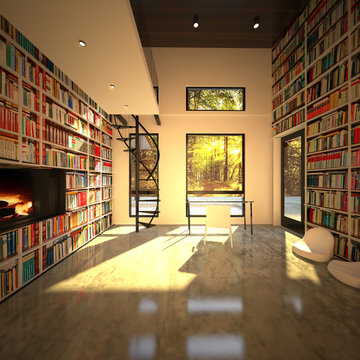
Idéer för att renovera ett stort funkis hemmastudio, med vita väggar, betonggolv och en bred öppen spis
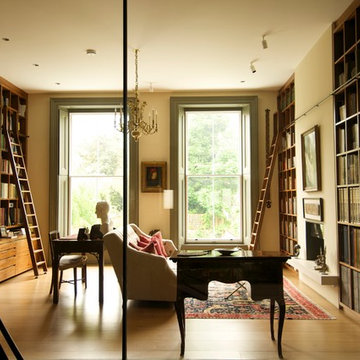
Walnut bookshelves with sliding library ladders and archive storage drawers.
Inspiration för ett stort vintage arbetsrum, med ett bibliotek, beige väggar, ljust trägolv, en bred öppen spis och en spiselkrans i gips
Inspiration för ett stort vintage arbetsrum, med ett bibliotek, beige väggar, ljust trägolv, en bred öppen spis och en spiselkrans i gips
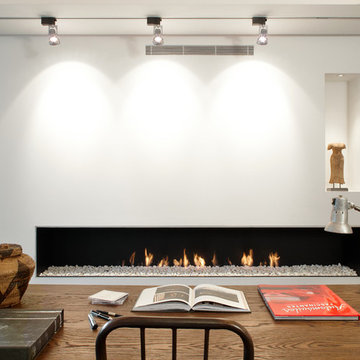
Jordi Miralles
Industriell inredning av ett mellanstort hemmabibliotek, med vita väggar, mörkt trägolv, en bred öppen spis, en spiselkrans i gips och ett fristående skrivbord
Industriell inredning av ett mellanstort hemmabibliotek, med vita väggar, mörkt trägolv, en bred öppen spis, en spiselkrans i gips och ett fristående skrivbord
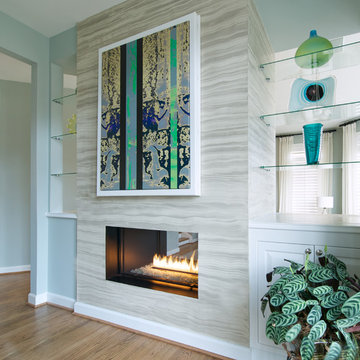
This condo in Sterling, VA belongs to a couple about to enter into retirement. They own this home in Sterling, along with a weekend home in West Virginia, a vacation home on Emerald Isle in North Carolina and a vacation home in St. John. They want to use this home as their "home-base" during their retirement, when they need to be in the metro area for business or to see family. The condo is small and they felt it was too "choppy," it didn't have good flow and the rooms were too separated and confined. They wondered if it could have more of an open concept feel but were doubtful due to the size and layout of the home. The furnishings they owned from their previous home were very traditional and heavy. They wanted a much lighter, more open and more contemporary feel to this home. They wanted it to feel clean, light, airy and much bigger then it is.
The first thing we tackled was an unsightly, and very heavy stone veneered fireplace wall that separated the family room from the office space. It made both rooms look heavy and dark. We took down the stone and opened up parts of the wall so that the two spaces would flow into each other.
We added a view thru fireplace and gave the fireplace wall a faux marble finish to lighten it and make it much more contemporary. Glass shelves bounce light and keep the wall feeling light and streamlined. Custom built ins add hidden storage and make great use of space in these small rooms.
Our strategy was to open as much as possible and to lighten the space through the use of color, fabric and glass. New furnishings in lighter colors and soft textures help keep the feeling light and modernize the space. Sheer linen draperies soften the hard lines and add to the light, airy feel. Tinius Photography
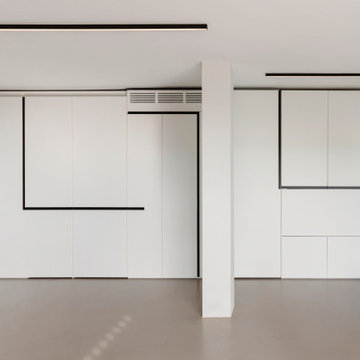
l'armadio a parete è disegnato su misura e contiene un angolo studio/lavoro con piano a ribalta che chiudendosi nasconde tutto.
Sedia Wishbone di Carl Hansen
Camino a gas sullo sfondo rivestito in lamiera nera.
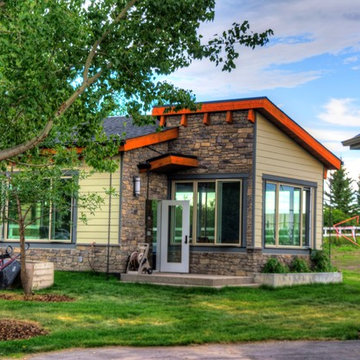
This large scale project consisted of updating the existing tennis court, detached garage and adding a modern office space. The tennis court was completely re-finished with the addition of new surrounding fencing. The detached office is a custom, modern design that accommodates the client’s home business needs. The custom water features nicely compliment the expansive landscaping and custom patio area for the clients to relax and enjoy this spectacular property with the whole family.
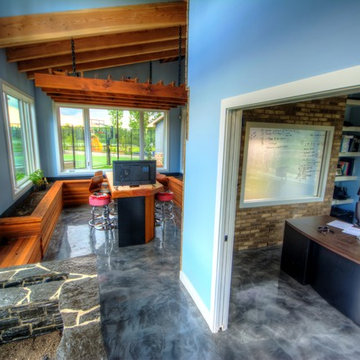
This large scale project consisted of updating the existing tennis court, detached garage and adding a modern office space. The tennis court was completely re-finished with the addition of new surrounding fencing. The detached office is a custom, modern design that accommodates the client’s home business needs. The custom water features nicely compliment the expansive landscaping and custom patio area for the clients to relax and enjoy this spectacular property with the whole family.
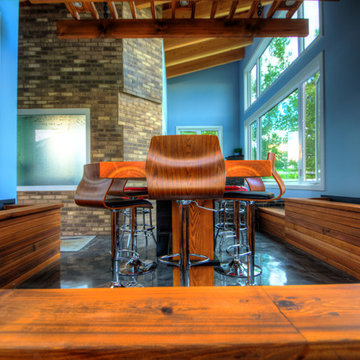
This large scale project consisted of updating the existing tennis court, detached garage and adding a modern office space. The tennis court was completely re-finished with the addition of new surrounding fencing. The detached office is a custom, modern design that accommodates the client’s home business needs. The custom water features nicely compliment the expansive landscaping and custom patio area for the clients to relax and enjoy this spectacular property with the whole family.
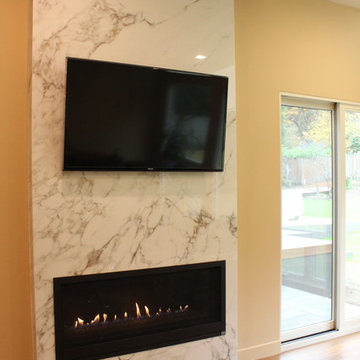
Liliya Sidlinskaya
Bild på ett funkis hemmabibliotek, med beige väggar, en bred öppen spis, en spiselkrans i trä och ett fristående skrivbord
Bild på ett funkis hemmabibliotek, med beige väggar, en bred öppen spis, en spiselkrans i trä och ett fristående skrivbord
245 foton på arbetsrum, med en bred öppen spis
12