79 foton på arbetsrum, med en dubbelsidig öppen spis och brunt golv
Sortera efter:
Budget
Sortera efter:Populärt i dag
21 - 40 av 79 foton
Artikel 1 av 3
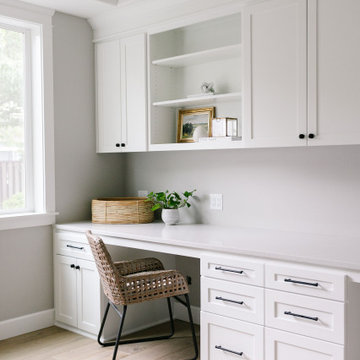
Inspiration för stora amerikanska hemmabibliotek, med grå väggar, ljust trägolv, en dubbelsidig öppen spis, en spiselkrans i trä, ett inbyggt skrivbord och brunt golv
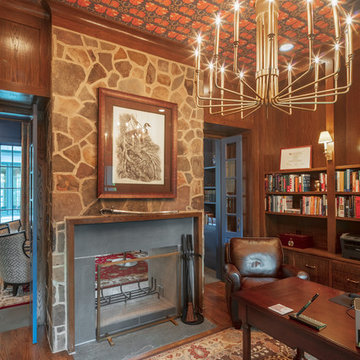
Idéer för att renovera ett stort vintage arbetsrum, med ett bibliotek, bruna väggar, mellanmörkt trägolv, en dubbelsidig öppen spis, en spiselkrans i sten, ett fristående skrivbord och brunt golv
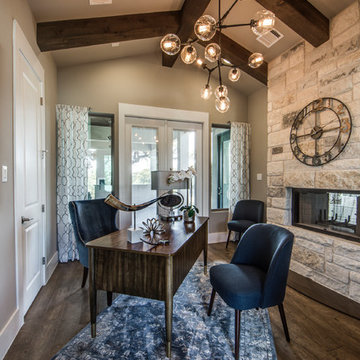
Shoot2Sell
Inspiration för ett litet vintage arbetsrum, med grå väggar, mellanmörkt trägolv, en dubbelsidig öppen spis, en spiselkrans i sten, ett fristående skrivbord och brunt golv
Inspiration för ett litet vintage arbetsrum, med grå väggar, mellanmörkt trägolv, en dubbelsidig öppen spis, en spiselkrans i sten, ett fristående skrivbord och brunt golv
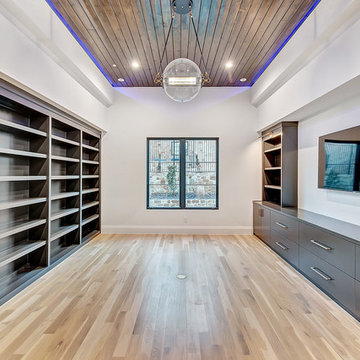
Home office for him or her. A modern, contemporary look with light hardwood floors and dark brown cabinets. The large steel window allows natural light to enter the room. A large wall mounted television is centered between the built in cabinets and shelves.
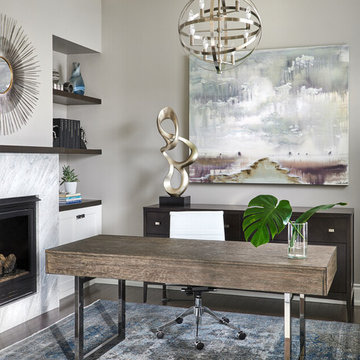
Stephani Buchman Photography
Klassisk inredning av ett mellanstort arbetsrum, med ett bibliotek, grå väggar, mörkt trägolv, en dubbelsidig öppen spis, en spiselkrans i sten, ett fristående skrivbord och brunt golv
Klassisk inredning av ett mellanstort arbetsrum, med ett bibliotek, grå väggar, mörkt trägolv, en dubbelsidig öppen spis, en spiselkrans i sten, ett fristående skrivbord och brunt golv
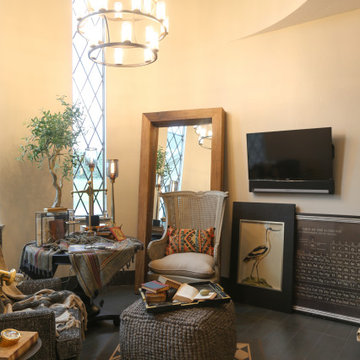
Idéer för stora hemmabibliotek, med gröna väggar, mellanmörkt trägolv, en dubbelsidig öppen spis, ett fristående skrivbord och brunt golv
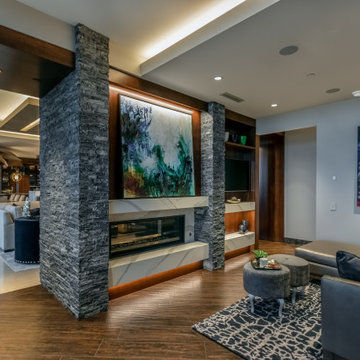
This project began with an entire penthouse floor of open raw space which the clients had the opportunity to section off the piece that suited them the best for their needs and desires. As the design firm on the space, LK Design was intricately involved in determining the borders of the space and the way the floor plan would be laid out. Taking advantage of the southwest corner of the floor, we were able to incorporate three large balconies, tremendous views, excellent light and a layout that was open and spacious. There is a large master suite with two large dressing rooms/closets, two additional bedrooms, one and a half additional bathrooms, an office space, hearth room and media room, as well as the large kitchen with oversized island, butler's pantry and large open living room. The clients are not traditional in their taste at all, but going completely modern with simple finishes and furnishings was not their style either. What was produced is a very contemporary space with a lot of visual excitement. Every room has its own distinct aura and yet the whole space flows seamlessly. From the arched cloud structure that floats over the dining room table to the cathedral type ceiling box over the kitchen island to the barrel ceiling in the master bedroom, LK Design created many features that are unique and help define each space. At the same time, the open living space is tied together with stone columns and built-in cabinetry which are repeated throughout that space. Comfort, luxury and beauty were the key factors in selecting furnishings for the clients. The goal was to provide furniture that complimented the space without fighting it.
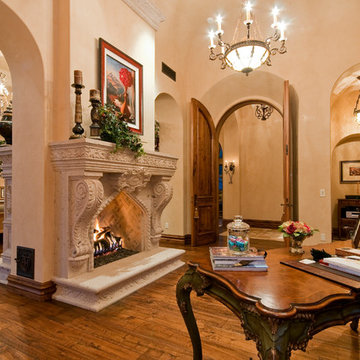
Home office with a double sided fireplace and chandelier lighting.
Foto på ett mycket stort medelhavsstil hemmabibliotek, med beige väggar, mörkt trägolv, en dubbelsidig öppen spis, en spiselkrans i sten, ett fristående skrivbord och brunt golv
Foto på ett mycket stort medelhavsstil hemmabibliotek, med beige väggar, mörkt trägolv, en dubbelsidig öppen spis, en spiselkrans i sten, ett fristående skrivbord och brunt golv
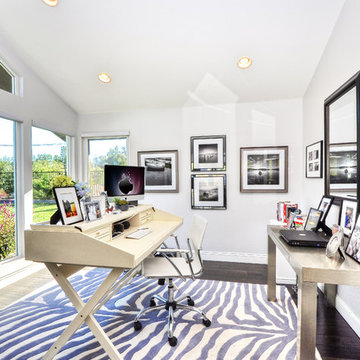
Idéer för att renovera ett mellanstort vintage hemmabibliotek, med beige väggar, mörkt trägolv, en dubbelsidig öppen spis, en spiselkrans i betong, ett fristående skrivbord och brunt golv
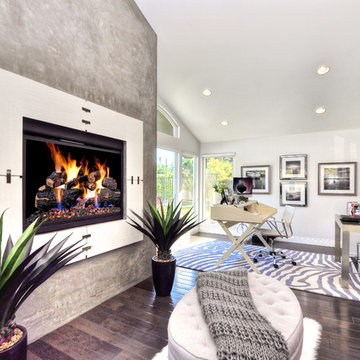
Bild på ett mellanstort vintage hemmabibliotek, med en dubbelsidig öppen spis, beige väggar, mörkt trägolv, en spiselkrans i betong, ett fristående skrivbord och brunt golv
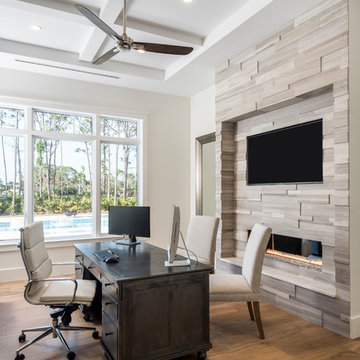
This custom bespoke two-story home offers five bedrooms, five baths, and expansive living areas. Designed around the outdoor lifestyle of the homeowners, the amenities include a 25 yard lap pool with spa, chaise shelf, and a spacious lawn area.
An open kitchen-dining area offers the perfect space for entertaining guests and is extended to the outside with the outdoor living and dining area located just off the kitchen. Large windows throughout, this gorgeous custom home is light and bright with unobstructed views of the outdoors.
Photos by Amber Frederiksen Photography
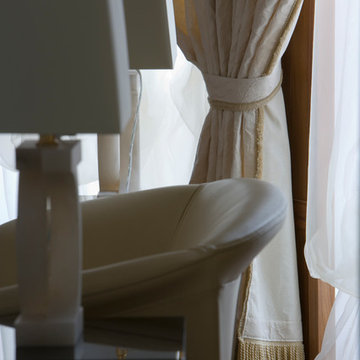
Foto på ett mellanstort eklektiskt arbetsrum, med ett bibliotek, bruna väggar, mellanmörkt trägolv, en dubbelsidig öppen spis, en spiselkrans i sten, ett fristående skrivbord och brunt golv
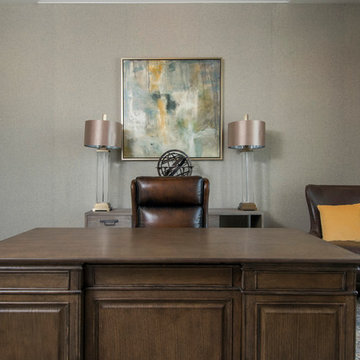
Karli Moore Photography
Exempel på ett mellanstort modernt arbetsrum, med grå väggar, en dubbelsidig öppen spis och brunt golv
Exempel på ett mellanstort modernt arbetsrum, med grå väggar, en dubbelsidig öppen spis och brunt golv
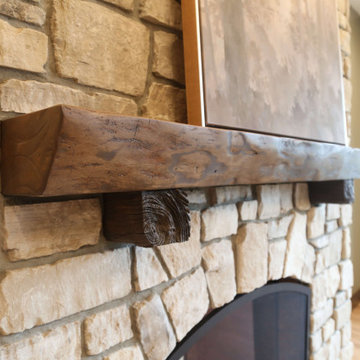
Foto på ett stort vintage hemmabibliotek, med gröna väggar, mellanmörkt trägolv, en dubbelsidig öppen spis, en spiselkrans i sten, ett fristående skrivbord och brunt golv
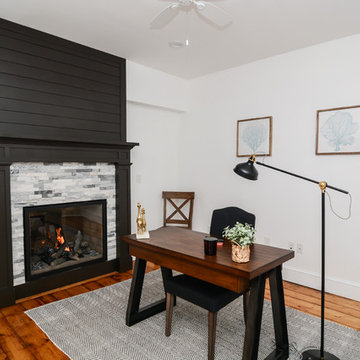
Featured is a home office or study with dual gas fireplace and painted ship lap siding and stone tile surround
Inredning av ett modernt hemmabibliotek, med vita väggar, ljust trägolv, en dubbelsidig öppen spis, en spiselkrans i trä, ett fristående skrivbord och brunt golv
Inredning av ett modernt hemmabibliotek, med vita väggar, ljust trägolv, en dubbelsidig öppen spis, en spiselkrans i trä, ett fristående skrivbord och brunt golv
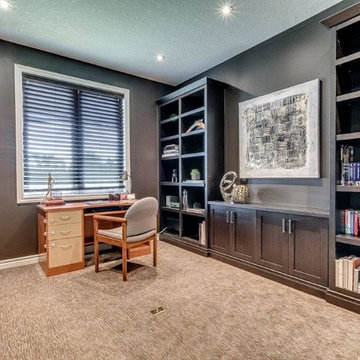
Photo Credit: Glen Farrell, UpNClose. Styled by Cheryl Trudell of HS4S.
Foto på ett litet funkis arbetsrum, med ett bibliotek, heltäckningsmatta, en dubbelsidig öppen spis, en spiselkrans i trä och brunt golv
Foto på ett litet funkis arbetsrum, med ett bibliotek, heltäckningsmatta, en dubbelsidig öppen spis, en spiselkrans i trä och brunt golv
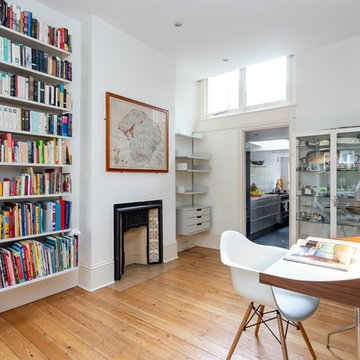
Bild på ett retro arbetsrum, med vita väggar, mellanmörkt trägolv, en dubbelsidig öppen spis, ett fristående skrivbord och brunt golv
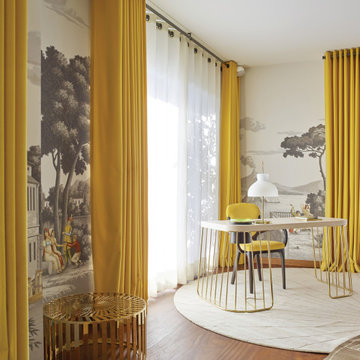
Le film culte de 1955 avec Cary Grant et Grace Kelly "To Catch a Thief" a été l'une des principales source d'inspiration pour la conception de cet appartement glamour en duplex. Le Studio Catoir a eu carte blanche pour la conception et l'esthétique de l'appartement. Tous les meubles, qu'ils soient amovibles ou intégrés, sont signés Studio Catoir, la plupart sur mesure, de même que les cheminées, la menuiserie, les poignées de porte et les tapis. Un appartement plein de caractère et de personnalité, avec des touches ludiques et des influences rétro.
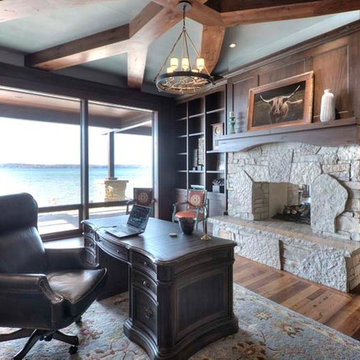
This completely custom den combines custom cabinetry, beautiful glass inserts and impressive stone accents to create a space in which you want to work.
Photo by Jason Hulet Photography
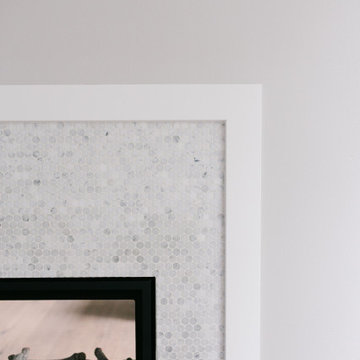
Inspiration för ett stort amerikanskt hemmabibliotek, med grå väggar, ljust trägolv, en dubbelsidig öppen spis, en spiselkrans i trä, ett inbyggt skrivbord och brunt golv
79 foton på arbetsrum, med en dubbelsidig öppen spis och brunt golv
2