372 foton på arbetsrum, med en dubbelsidig öppen spis och en hängande öppen spis
Sortera efter:
Budget
Sortera efter:Populärt i dag
121 - 140 av 372 foton
Artikel 1 av 3
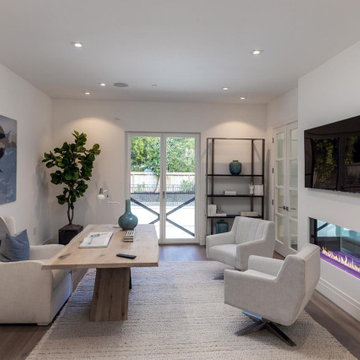
Home office with OLED TV and double sided fireplace. Lighting, music and TV control through keypad, remote or by voice command. Tunable lighting reacts to scenes and times of day.
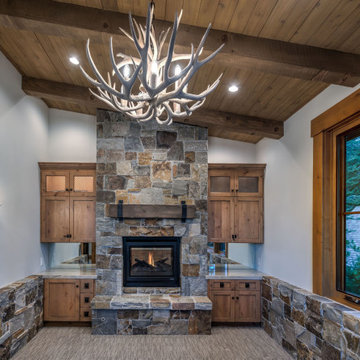
The master bedroom office shares a two sided fireplace with the master bathroom.
Bild på ett stort amerikanskt arbetsrum, med grå väggar, heltäckningsmatta, en dubbelsidig öppen spis, en spiselkrans i sten och grått golv
Bild på ett stort amerikanskt arbetsrum, med grå väggar, heltäckningsmatta, en dubbelsidig öppen spis, en spiselkrans i sten och grått golv
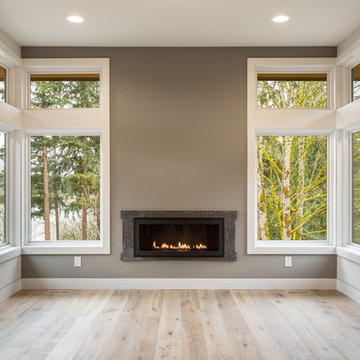
Bild på ett rustikt arbetsrum, med beige väggar, ljust trägolv, en hängande öppen spis och en spiselkrans i sten
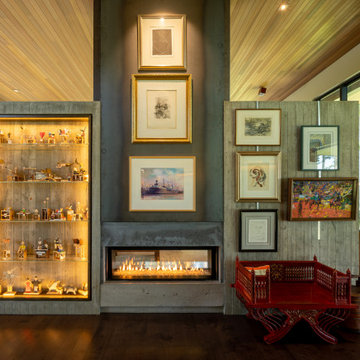
Home Office / Library
Inspiration för ett mellanstort funkis arbetsrum, med ett bibliotek, grå väggar, mörkt trägolv, en dubbelsidig öppen spis, en spiselkrans i betong, ett inbyggt skrivbord och brunt golv
Inspiration för ett mellanstort funkis arbetsrum, med ett bibliotek, grå väggar, mörkt trägolv, en dubbelsidig öppen spis, en spiselkrans i betong, ett inbyggt skrivbord och brunt golv
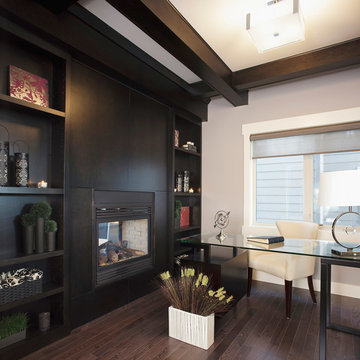
Klassisk inredning av ett hemmabibliotek, med grå väggar, mörkt trägolv, en dubbelsidig öppen spis, en spiselkrans i trä och ett fristående skrivbord
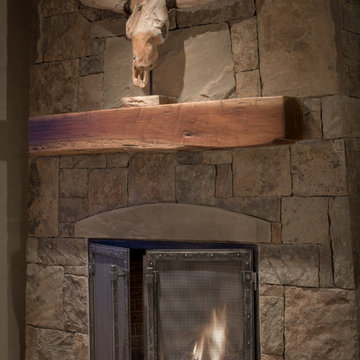
Damon Searles
Bild på ett rustikt hemmabibliotek, med en dubbelsidig öppen spis och en spiselkrans i sten
Bild på ett rustikt hemmabibliotek, med en dubbelsidig öppen spis och en spiselkrans i sten
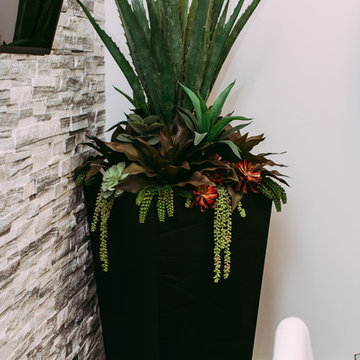
This beautiful office space was renovated to create a warm, modern, and sleek environment. The colour palette used here is black and white with accents of red. Another was accents were applied is by the artificial plants. These plants give life to the space and compliment the present colour scheme. Polished surfaces and finishes were used to create a modern, sleek look.
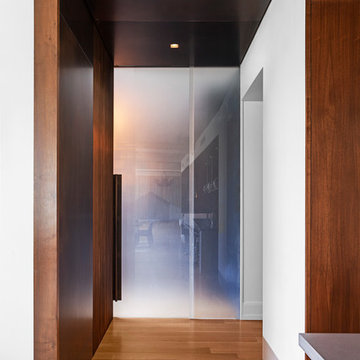
Sliding glass door at home office
Inspiration för ett funkis hemmabibliotek, med blå väggar, en dubbelsidig öppen spis, en spiselkrans i sten och ett inbyggt skrivbord
Inspiration för ett funkis hemmabibliotek, med blå väggar, en dubbelsidig öppen spis, en spiselkrans i sten och ett inbyggt skrivbord
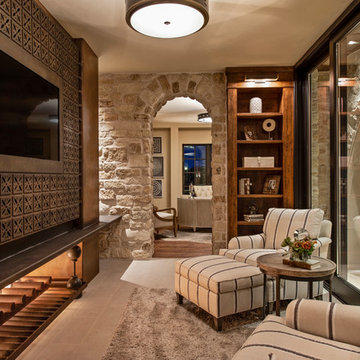
Bild på ett vintage arbetsrum, med en dubbelsidig öppen spis och en spiselkrans i metall
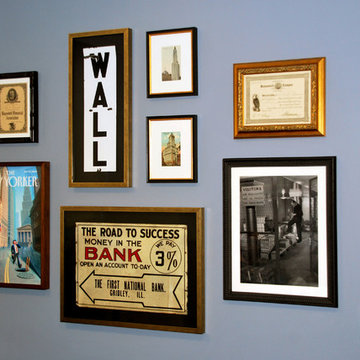
Gallery wall for a client in the financial/investment industry. Vintage metal subway signs, NYSE post cards, old stock certificates, New Yorker covers, etc, were framed and hung. Photo by: Lindsay MacRae
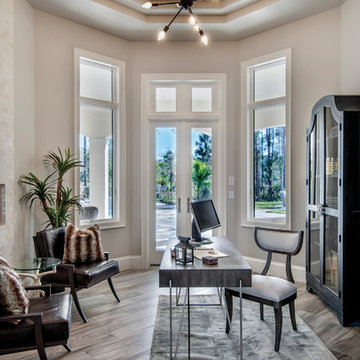
To facilitate the builder's desire to create a successful model home in this large site development with expansive natural preserves, this design creates a sense of presence far greater than its actual size. This was accomplished by a wide yet shallow layout that allows most rooms to look out to rear of home and preserve views beyond. Designed with a West Indies flavor, this thoroughly modern home's layout flows seamlessly from space to space. Each room is bright with lots of natural light, creating a home that takes fullest potential of this unique site.
An ARDA for Model Home Design goes to
The Stater Group, Inc.
Designer: The Sater Group, Inc.
From: Bonita Springs, Florida
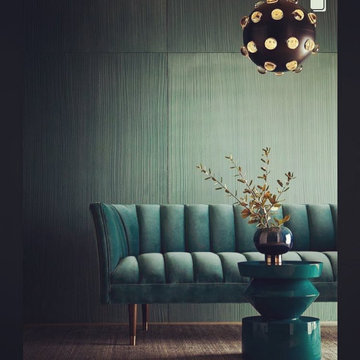
Modern inredning av ett mellanstort hemmabibliotek, med gröna väggar, heltäckningsmatta, en hängande öppen spis, en spiselkrans i metall, ett inbyggt skrivbord och beiget golv
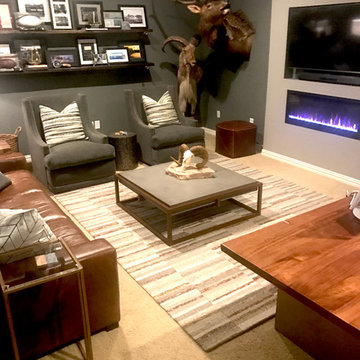
This client wanted a place he could work, watch his favorite sports and movies, and also entertain. A gorgeous rustic luxe man cave (media room and home office) for an avid hunter and whiskey connoisseur. Rich leather and velvet mixed with cement and industrial piping fit the bill, giving this space the perfect blend of masculine luxury with plenty of space to work and play.
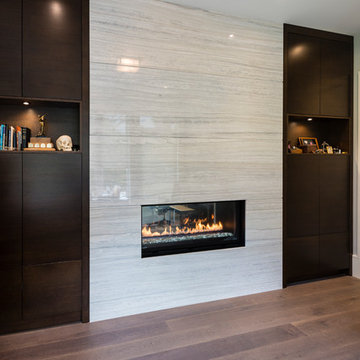
The objective was to create a warm neutral space to later customize to a specific colour palate/preference of the end user for this new construction home being built to sell. A high-end contemporary feel was requested to attract buyers in the area. An impressive kitchen that exuded high class and made an impact on guests as they entered the home, without being overbearing. The space offers an appealing open floorplan conducive to entertaining with indoor-outdoor flow.
Due to the spec nature of this house, the home had to remain appealing to the builder, while keeping a broad audience of potential buyers in mind. The challenge lay in creating a unique look, with visually interesting materials and finishes, while not being so unique that potential owners couldn’t envision making it their own. The focus on key elements elevates the look, while other features blend and offer support to these striking components. As the home was built for sale, profitability was important; materials were sourced at best value, while retaining high-end appeal. Adaptations to the home’s original design plan improve flow and usability within the kitchen-greatroom. The client desired a rich dark finish. The chosen colours tie the kitchen to the rest of the home (creating unity as combination, colours and materials, is repeated throughout).
Photos- Paul Grdina
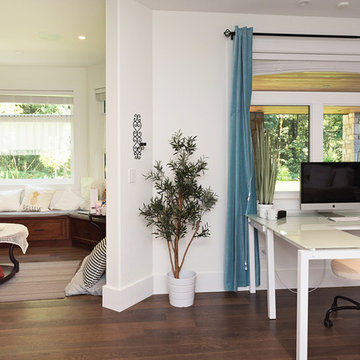
Idéer för mellanstora vintage hemmabibliotek, med vita väggar, mörkt trägolv, en hängande öppen spis, ett fristående skrivbord och brunt golv
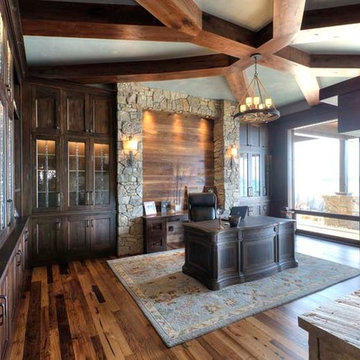
This completely custom den combines custom cabinetry, beautiful glass inserts and impressive stone accents to create a space in which you want to work.
Photo by Jason Hulet Photography
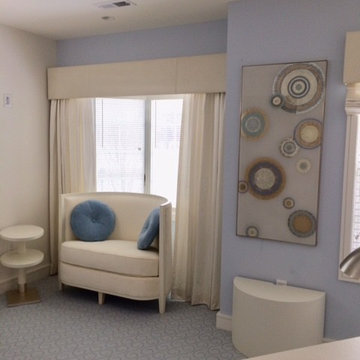
Inside a niche sits a custom designed loveseat and side table, perfect for reading and contemplation. A serene study is created for this art collector whose interest is centered on the landscape beyond and the mirroring interiors within. Soft blues and off-whites are used throughout the room. A verre eglomise panel adorns a side wall.
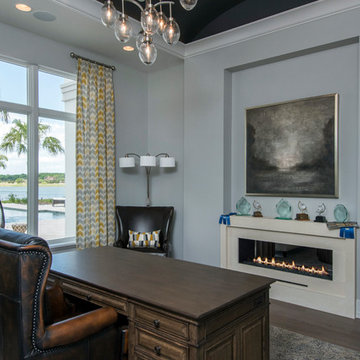
Karli Moore Photography
Foto på ett mellanstort funkis arbetsrum, med grå väggar, en dubbelsidig öppen spis och brunt golv
Foto på ett mellanstort funkis arbetsrum, med grå väggar, en dubbelsidig öppen spis och brunt golv
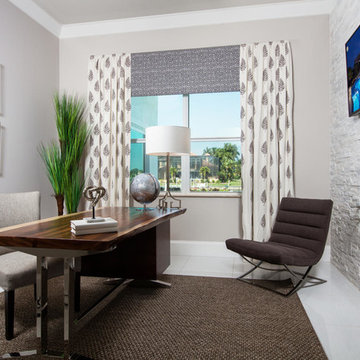
Exempel på ett mellanstort modernt hemmabibliotek, med en spiselkrans i sten, ett fristående skrivbord, beige väggar, klinkergolv i porslin, en dubbelsidig öppen spis och vitt golv
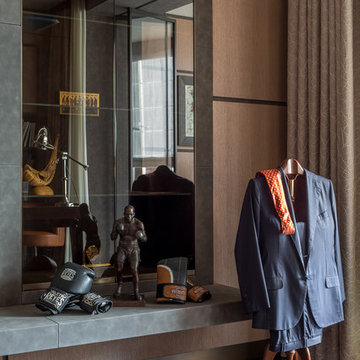
Кабинет (другой ракурс).
Руководитель проекта -Татьяна Божовская.
Главный дизайнер - Светлана Глазкова.
Архитектор - Елена Бурдюгова.
Фотограф - Каро Аван-Дадаев.
372 foton på arbetsrum, med en dubbelsidig öppen spis och en hängande öppen spis
7