215 foton på arbetsrum, med en dubbelsidig öppen spis
Sortera efter:
Budget
Sortera efter:Populärt i dag
101 - 120 av 215 foton
Artikel 1 av 3
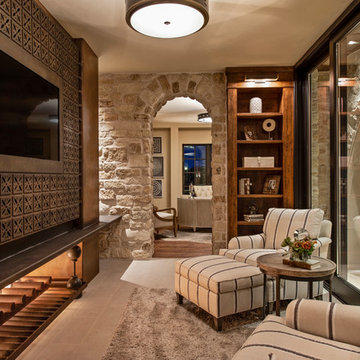
Bild på ett vintage arbetsrum, med en dubbelsidig öppen spis och en spiselkrans i metall
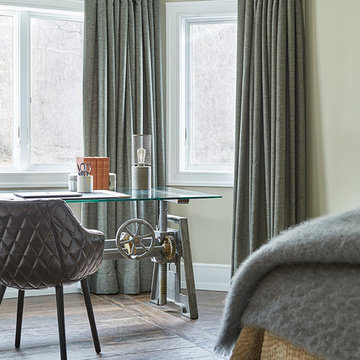
While we all try not to bring our work into the bedroom, some of our most creative thoughts occur when we are relaxed. Having a dedicated place to doodle, journal, write or, let’s face it, tap out a quick email, is a bonus if you’ve got the space. The industrial elements of the desk relate to the nightstands while remaining a somewhat separate space. A leather and hemp blotter protects both the aluminum-framed laptop and the glass tabletop.
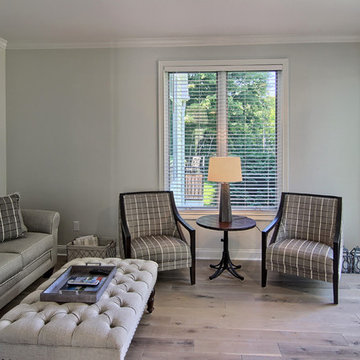
A study with a cozy fireplace overlooking the golf course.
Idéer för små vintage hemmabibliotek, med beige väggar, ljust trägolv, en dubbelsidig öppen spis och en spiselkrans i sten
Idéer för små vintage hemmabibliotek, med beige väggar, ljust trägolv, en dubbelsidig öppen spis och en spiselkrans i sten
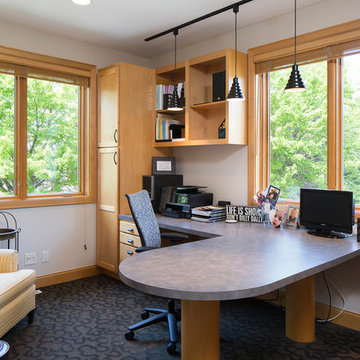
Exempel på ett eklektiskt arbetsrum, med heltäckningsmatta, en dubbelsidig öppen spis och en spiselkrans i metall
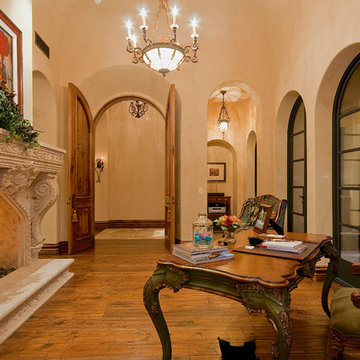
World Renowned Interior Design Firm Fratantoni Interior Designers created these beautiful home designs! They design homes for families all over the world in any size and style. They also have in-house Architecture Firm Fratantoni Design and world class Luxury Home Building Firm Fratantoni Luxury Estates! Hire one or all three companies to design, build and or remodel your home!
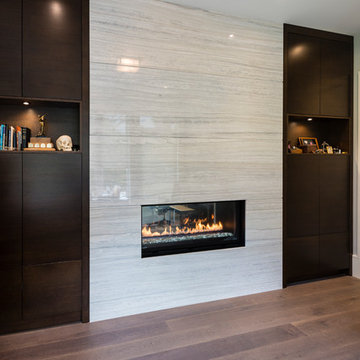
The objective was to create a warm neutral space to later customize to a specific colour palate/preference of the end user for this new construction home being built to sell. A high-end contemporary feel was requested to attract buyers in the area. An impressive kitchen that exuded high class and made an impact on guests as they entered the home, without being overbearing. The space offers an appealing open floorplan conducive to entertaining with indoor-outdoor flow.
Due to the spec nature of this house, the home had to remain appealing to the builder, while keeping a broad audience of potential buyers in mind. The challenge lay in creating a unique look, with visually interesting materials and finishes, while not being so unique that potential owners couldn’t envision making it their own. The focus on key elements elevates the look, while other features blend and offer support to these striking components. As the home was built for sale, profitability was important; materials were sourced at best value, while retaining high-end appeal. Adaptations to the home’s original design plan improve flow and usability within the kitchen-greatroom. The client desired a rich dark finish. The chosen colours tie the kitchen to the rest of the home (creating unity as combination, colours and materials, is repeated throughout).
Photos- Paul Grdina
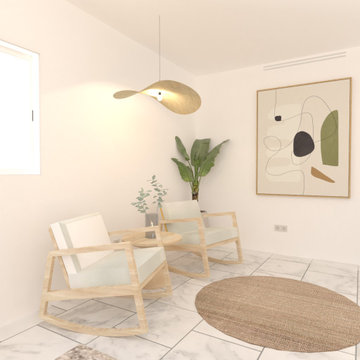
Reforma de villa majestuosa en estilo clásico renovado, con pavimentos de gran formato en porcelánico con veta tipo calacata.
Inspiration för stora moderna arbetsrum, med vita väggar, klinkergolv i porslin, en dubbelsidig öppen spis och vitt golv
Inspiration för stora moderna arbetsrum, med vita väggar, klinkergolv i porslin, en dubbelsidig öppen spis och vitt golv
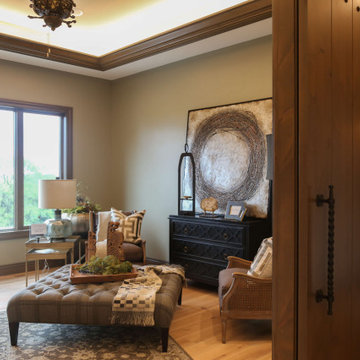
Inspiration för stora klassiska hemmabibliotek, med gröna väggar, mellanmörkt trägolv, en dubbelsidig öppen spis, en spiselkrans i sten, ett fristående skrivbord och brunt golv
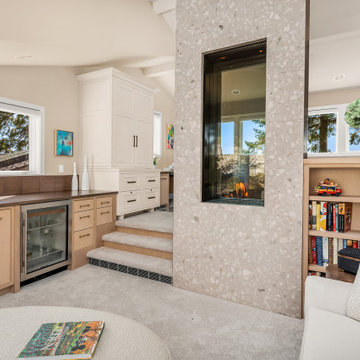
This executive wanted both a working office and a meeting space within the home to use during retirement years. She was interested in a comfortable “non-office” space for meetings as well as a highly functional, true office arrangement to work within. Luckily, the space available lent itself well to both venues. High up, perched on the third floor, with a private entrance, we created the Tree House Office. It has sweeping views of the water in one direction and beautiful landscaping in the other.
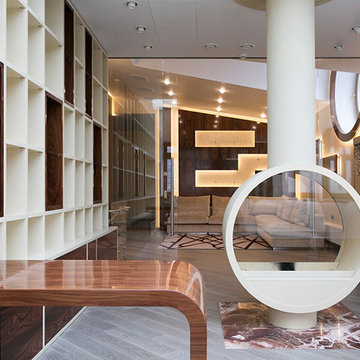
Круглый камин повторяет форму мансардного окна и окрашен в цвет книжных стеллажей.
Idéer för stora funkis arbetsrum, med ett bibliotek, beige väggar, målat trägolv, en dubbelsidig öppen spis, en spiselkrans i metall, ett inbyggt skrivbord och grått golv
Idéer för stora funkis arbetsrum, med ett bibliotek, beige väggar, målat trägolv, en dubbelsidig öppen spis, en spiselkrans i metall, ett inbyggt skrivbord och grått golv
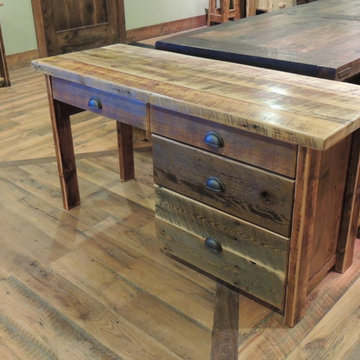
4 FT Writing Desk w/ 4 Drawers - Barnwood
Exempel på ett mellanstort klassiskt hemmabibliotek, med gröna väggar, mellanmörkt trägolv, en dubbelsidig öppen spis, en spiselkrans i tegelsten och ett fristående skrivbord
Exempel på ett mellanstort klassiskt hemmabibliotek, med gröna väggar, mellanmörkt trägolv, en dubbelsidig öppen spis, en spiselkrans i tegelsten och ett fristående skrivbord
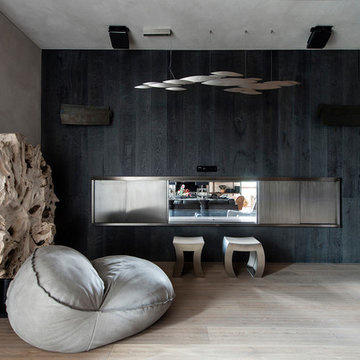
Кабинет.
Стены и потолок в декоративной штукатурке имитирующей бетон. Камин облицован инженерной антидеформационной доской голландского производителя Hakwood. Люстра Terzani, бра Foscarini. Кресло Baxter. Двусторонний камин на био топливе.
Фотограф Александр Камачкин
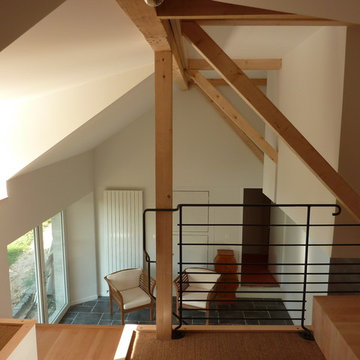
RCA
Klassisk inredning av ett arbetsrum, med beige väggar, en dubbelsidig öppen spis, en spiselkrans i trä och beiget golv
Klassisk inredning av ett arbetsrum, med beige väggar, en dubbelsidig öppen spis, en spiselkrans i trä och beiget golv
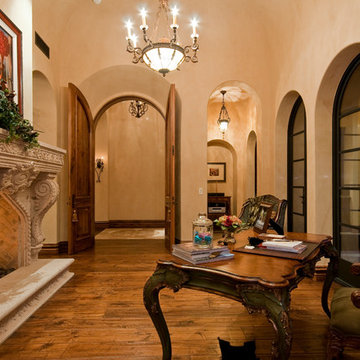
Elegant home office entering the master suite with a stone fireplace and beautiful chandelier.
Bild på ett mycket stort medelhavsstil hemmabibliotek, med beige väggar, mörkt trägolv, en dubbelsidig öppen spis, en spiselkrans i sten, ett fristående skrivbord och brunt golv
Bild på ett mycket stort medelhavsstil hemmabibliotek, med beige väggar, mörkt trägolv, en dubbelsidig öppen spis, en spiselkrans i sten, ett fristående skrivbord och brunt golv
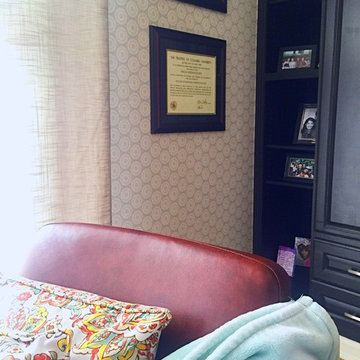
Klassisk inredning av ett mellanstort hemmabibliotek, med gröna väggar, heltäckningsmatta, en dubbelsidig öppen spis, en spiselkrans i tegelsten och ett fristående skrivbord
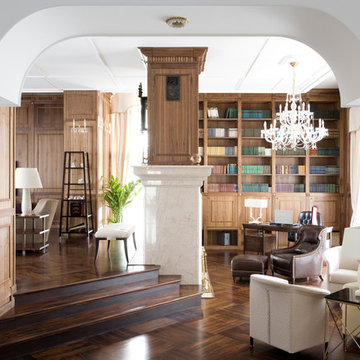
Foto på ett mellanstort eklektiskt arbetsrum, med ett bibliotek, bruna väggar, mellanmörkt trägolv, en dubbelsidig öppen spis, en spiselkrans i sten, ett fristående skrivbord och brunt golv
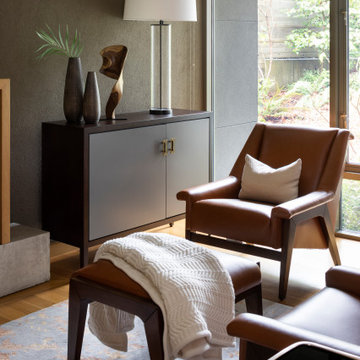
Inspiration för mellanstora moderna arbetsrum, med ett bibliotek, bruna väggar, mellanmörkt trägolv, en dubbelsidig öppen spis, en spiselkrans i betong och orange golv
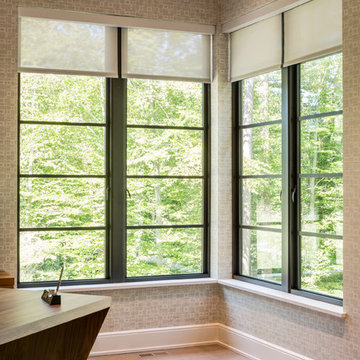
Angle Eye Photography
Idéer för att renovera ett mellanstort vintage hemmabibliotek, med grå väggar, ljust trägolv, en dubbelsidig öppen spis, en spiselkrans i betong, ett fristående skrivbord och beiget golv
Idéer för att renovera ett mellanstort vintage hemmabibliotek, med grå väggar, ljust trägolv, en dubbelsidig öppen spis, en spiselkrans i betong, ett fristående skrivbord och beiget golv
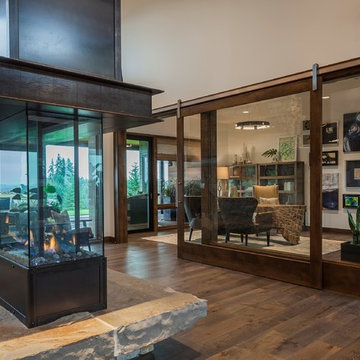
Bild på ett mellanstort funkis arbetsrum, med en dubbelsidig öppen spis, en spiselkrans i metall och ett fristående skrivbord
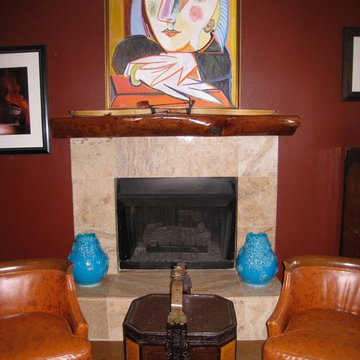
This client has exquisite and unique taste and wasn't afraid to do anything!
Originally the staircase was a bunch of pony walls and was completely enclosed. We opened up all areas with wrought iron stairscase. Then the little hall closet was pretty much useless due to it's short size so we turned it into a wine cellar which has pull out beautiful drawers when you open the custom iron gate. The foyer chandelier is on a lift to make it easier to clean, love that feature.
He has big collectible pieces so we turned his formal living room into showing some of the pieces off.
I think the powder room is my favorite and it photographed so badly, but in person it is truly STUNNING! It's a turquoise Lusterstone that feels amazing when touched and has so much depth. This powder room is directly off the family room so always seeing a hint of blue from there was a great decision.
This house truly represents all of my clients taste and though it may look like a little much from the pictures, it works beautifully in person and he is HAPPY!
215 foton på arbetsrum, med en dubbelsidig öppen spis
6