254 foton på arbetsrum, med en dubbelsidig öppen spis
Sortera efter:
Budget
Sortera efter:Populärt i dag
41 - 60 av 254 foton
Artikel 1 av 3
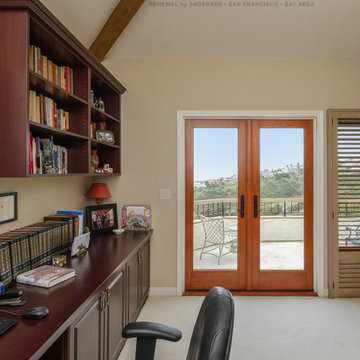
Handsome home office with new French Doors we installed. This wonderful work space with built-in desk and wall-mounted shelves looks amazing with exposed beam vaulted ceilings and a new wood interior French Door. Find out more about getting new windows and doors for you home from Renewal by Andersen of San Francisco serving the whole Bay Area.
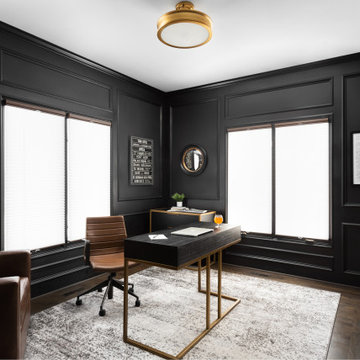
The bones were great (architectural details and bold color choice) so all it took was the right furniture and finishing touches to make it a functional and beautiful home office.
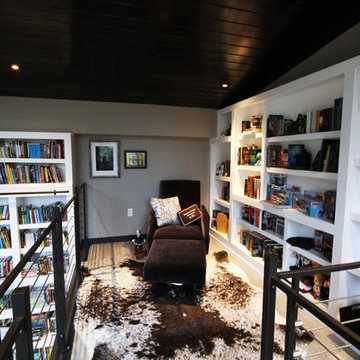
Exempel på ett stort modernt arbetsrum, med ett bibliotek, vita väggar, betonggolv, en dubbelsidig öppen spis, en spiselkrans i trä och ett fristående skrivbord
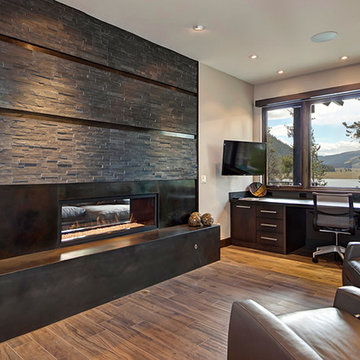
Idéer för att renovera ett mellanstort funkis arbetsrum, med vita väggar, mellanmörkt trägolv, en dubbelsidig öppen spis, en spiselkrans i sten, ett inbyggt skrivbord och brunt golv
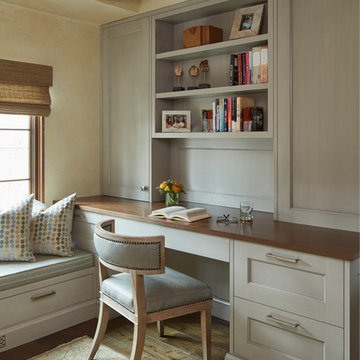
An existing house with several additions lacked coherence and connection to the large private yard. The homeowners asked us to re-envision the property to be both a cozy home for them and an inviting destination suitable for entertaining friends and family.
Using our master plan design service, we re-imagined the entire house and land as a whole. This holistic approach led to an unexpected and beautiful re-ordering of the home integrated with the private yard.
Large floor to ceiling glass walls are used to connect inside and outside rooms. Reclaimed wood beams, stone walls, and integral colored plaster curate an interior environment that is elevated yet relaxed.
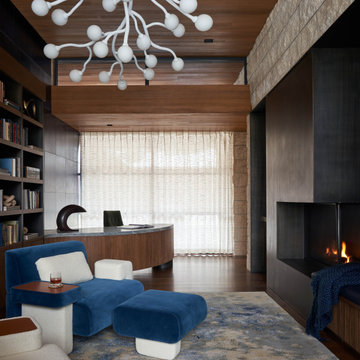
Foto på ett mycket stort funkis arbetsrum, med flerfärgade väggar, mellanmörkt trägolv, en dubbelsidig öppen spis, en spiselkrans i metall, ett inbyggt skrivbord och brunt golv
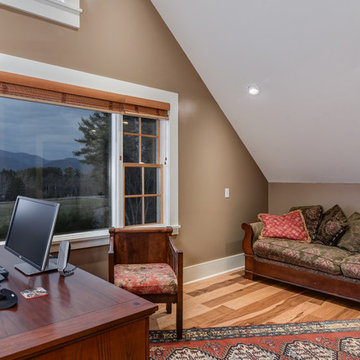
Exempel på ett stort lantligt arbetsrum, med bruna väggar, ljust trägolv, ett fristående skrivbord och en dubbelsidig öppen spis
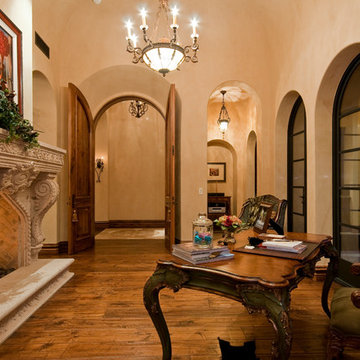
Elegant home office entering the master suite with a stone fireplace and beautiful chandelier.
Bild på ett mycket stort medelhavsstil hemmabibliotek, med beige väggar, mörkt trägolv, en dubbelsidig öppen spis, en spiselkrans i sten, ett fristående skrivbord och brunt golv
Bild på ett mycket stort medelhavsstil hemmabibliotek, med beige väggar, mörkt trägolv, en dubbelsidig öppen spis, en spiselkrans i sten, ett fristående skrivbord och brunt golv
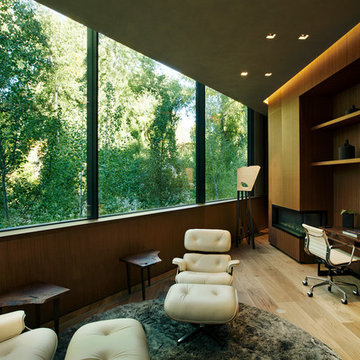
Exempel på ett modernt arbetsrum, med bruna väggar, ljust trägolv, en dubbelsidig öppen spis, ett fristående skrivbord och beiget golv
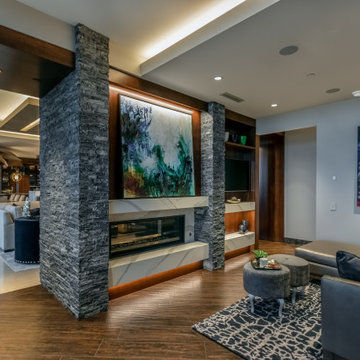
This project began with an entire penthouse floor of open raw space which the clients had the opportunity to section off the piece that suited them the best for their needs and desires. As the design firm on the space, LK Design was intricately involved in determining the borders of the space and the way the floor plan would be laid out. Taking advantage of the southwest corner of the floor, we were able to incorporate three large balconies, tremendous views, excellent light and a layout that was open and spacious. There is a large master suite with two large dressing rooms/closets, two additional bedrooms, one and a half additional bathrooms, an office space, hearth room and media room, as well as the large kitchen with oversized island, butler's pantry and large open living room. The clients are not traditional in their taste at all, but going completely modern with simple finishes and furnishings was not their style either. What was produced is a very contemporary space with a lot of visual excitement. Every room has its own distinct aura and yet the whole space flows seamlessly. From the arched cloud structure that floats over the dining room table to the cathedral type ceiling box over the kitchen island to the barrel ceiling in the master bedroom, LK Design created many features that are unique and help define each space. At the same time, the open living space is tied together with stone columns and built-in cabinetry which are repeated throughout that space. Comfort, luxury and beauty were the key factors in selecting furnishings for the clients. The goal was to provide furniture that complimented the space without fighting it.
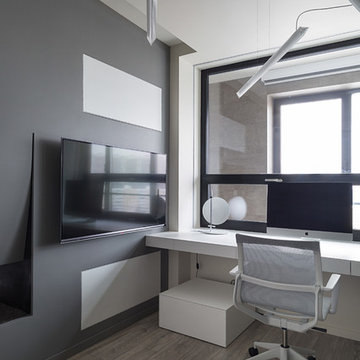
Татьяна Стащук
Idéer för att renovera ett minimalistiskt hemmabibliotek, med grå väggar, en dubbelsidig öppen spis, ett inbyggt skrivbord och mellanmörkt trägolv
Idéer för att renovera ett minimalistiskt hemmabibliotek, med grå väggar, en dubbelsidig öppen spis, ett inbyggt skrivbord och mellanmörkt trägolv
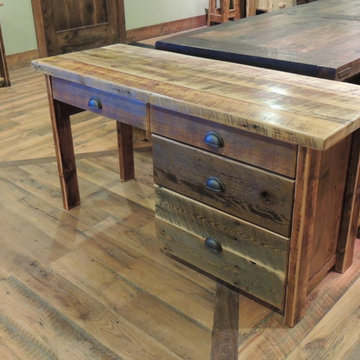
4 FT Writing Desk w/ 4 Drawers - Barnwood
Exempel på ett mellanstort klassiskt hemmabibliotek, med gröna väggar, mellanmörkt trägolv, en dubbelsidig öppen spis, en spiselkrans i tegelsten och ett fristående skrivbord
Exempel på ett mellanstort klassiskt hemmabibliotek, med gröna väggar, mellanmörkt trägolv, en dubbelsidig öppen spis, en spiselkrans i tegelsten och ett fristående skrivbord
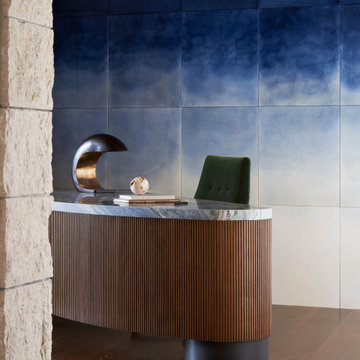
Inredning av ett modernt mycket stort arbetsrum, med flerfärgade väggar, mellanmörkt trägolv, en dubbelsidig öppen spis, en spiselkrans i metall, ett inbyggt skrivbord och brunt golv
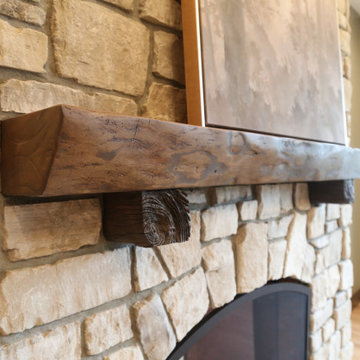
Exempel på ett stort hemmabibliotek, med gröna väggar, mellanmörkt trägolv, en dubbelsidig öppen spis, ett fristående skrivbord och brunt golv
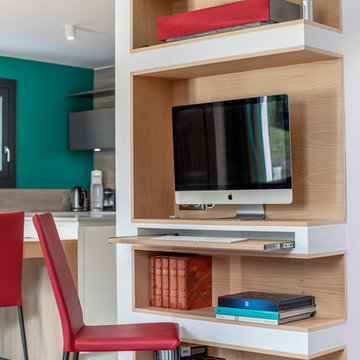
Un univers moderne, personnalisé, connecté et fonctionnel, à l’image de mes clients.
Rénovation, agencement et décoration complète d’une maison du sous-sol aux combles. Projet de A à Z !
Étude complète de l’agencement, de la lumière, des couleurs.
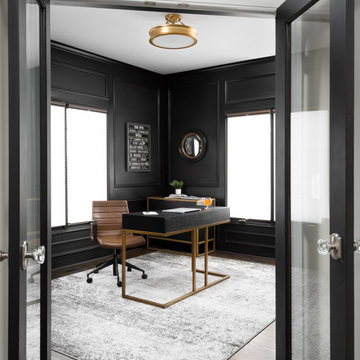
The bones were great (architectural details and bold color choice) so all it took was the right furniture and finishing touches to make it a functional and beautiful home office.
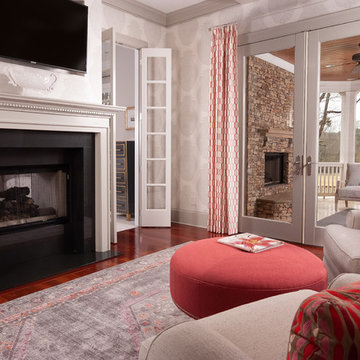
Scott Johnson
Inspiration för mellanstora klassiska hemmabibliotek, med grå väggar, mellanmörkt trägolv, en dubbelsidig öppen spis, en spiselkrans i sten och ett inbyggt skrivbord
Inspiration för mellanstora klassiska hemmabibliotek, med grå väggar, mellanmörkt trägolv, en dubbelsidig öppen spis, en spiselkrans i sten och ett inbyggt skrivbord
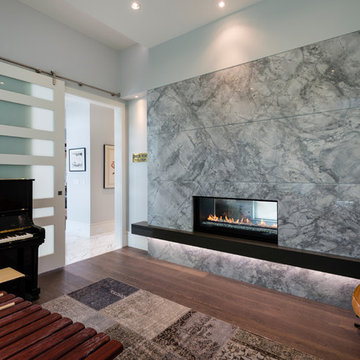
The objective was to create a warm neutral space to later customize to a specific colour palate/preference of the end user for this new construction home being built to sell. A high-end contemporary feel was requested to attract buyers in the area. An impressive kitchen that exuded high class and made an impact on guests as they entered the home, without being overbearing. The space offers an appealing open floorplan conducive to entertaining with indoor-outdoor flow.
Due to the spec nature of this house, the home had to remain appealing to the builder, while keeping a broad audience of potential buyers in mind. The challenge lay in creating a unique look, with visually interesting materials and finishes, while not being so unique that potential owners couldn’t envision making it their own. The focus on key elements elevates the look, while other features blend and offer support to these striking components. As the home was built for sale, profitability was important; materials were sourced at best value, while retaining high-end appeal. Adaptations to the home’s original design plan improve flow and usability within the kitchen-greatroom. The client desired a rich dark finish. The chosen colours tie the kitchen to the rest of the home (creating unity as combination, colours and materials, is repeated throughout).
Photos- Paul Grdina
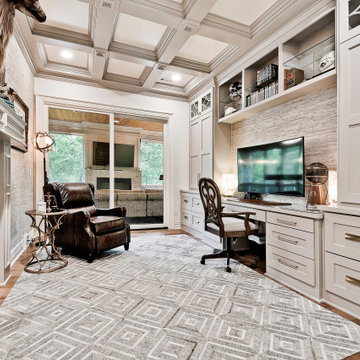
Home Office with see through fireplace, coffered ceiling and built in desk and shelves by Verser Cabinet Shop.
Idéer för att renovera ett mellanstort vintage hemmabibliotek, med grå väggar, en dubbelsidig öppen spis, en spiselkrans i sten, ett inbyggt skrivbord och ljust trägolv
Idéer för att renovera ett mellanstort vintage hemmabibliotek, med grå väggar, en dubbelsidig öppen spis, en spiselkrans i sten, ett inbyggt skrivbord och ljust trägolv
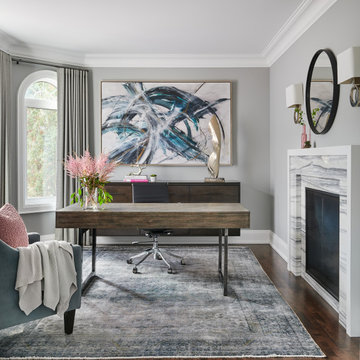
Foto på ett mellanstort vintage hemmabibliotek, med grå väggar, mellanmörkt trägolv, en dubbelsidig öppen spis, en spiselkrans i sten, ett fristående skrivbord och brunt golv
254 foton på arbetsrum, med en dubbelsidig öppen spis
3