503 foton på arbetsrum, med en spiselkrans i sten
Sortera efter:
Budget
Sortera efter:Populärt i dag
141 - 160 av 503 foton
Artikel 1 av 3
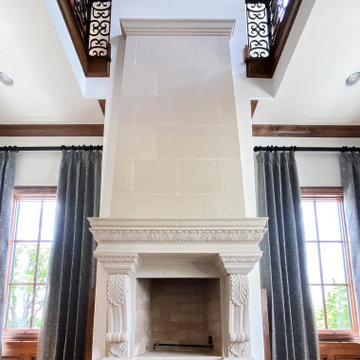
As you walk through the front doors of this Modern Day French Chateau, you are immediately greeted with fresh and airy spaces with vast hallways, tall ceilings, and windows. Specialty moldings and trim, along with the curated selections of luxury fabrics and custom furnishings, drapery, and beddings, create the perfect mixture of French elegance.
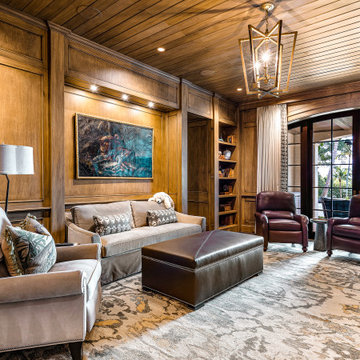
Exempel på ett mycket stort klassiskt arbetsrum, med ett bibliotek, bruna väggar, mörkt trägolv, en dubbelsidig öppen spis, brunt golv och en spiselkrans i sten
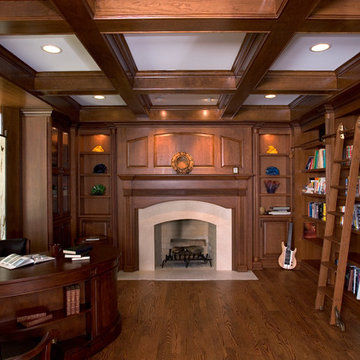
http://www.cabinetwerks.com. Natural cherry home office complete with coffered ceiling, open bookcases, and rolling library ladder. Photo by Linda Oyama Bryan. Cabinetry by Wood-Mode/Brookhaven.
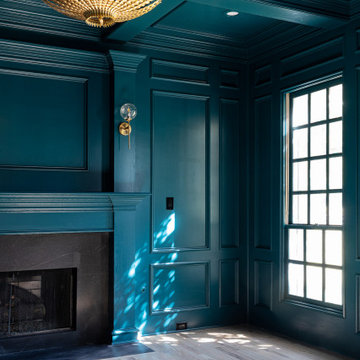
Interior design by Jessica Koltun Home. This stunning home with an open floor plan features a formal dining, dedicated study, Chef's kitchen and hidden pantry. Designer amenities include white oak millwork, marble tile, and a high end lighting, plumbing, & hardware.
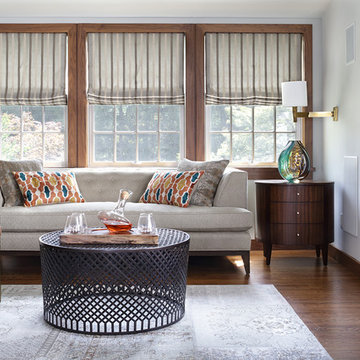
This beautiful contemporary home office was designed for multiple activities. First we needed to provide all of the required office functions from computer and the associated hardware to a beautiful as well as functional desk and credenza. The unusual shape of the ceilings was a design inspiration for the cabinetry. Functional storage installed below open display centers brought together practical and aesthetic components. The furnishings were designed to allow work and relaxation in one space. comfortable sofa and chairs combined in a relaxed conversation area, or a spot for a quick afternoon nap. A built in bar and large screen TV are available for entertaining or lounging by the fire. cleverly concealed storage keeps firewood at hand for this wood-burning fireplace. A beautiful burnished brass light fixture completes the touches of metallic accents.
Peter Rymwid Architectural Photography
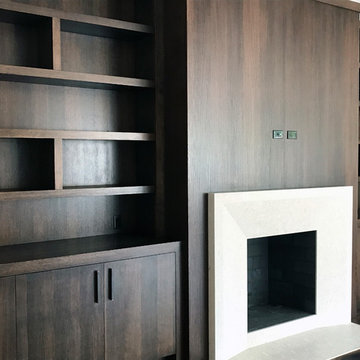
This black oak bookcase and wall paneling were particlularly challenging given the integration of all the angles. The fireplace was custom built and divides the wall in the center. This wall is over 18' long with custom bookcases, storage, and panel covering floor to celing! A TV will be placed just above the fireplace.
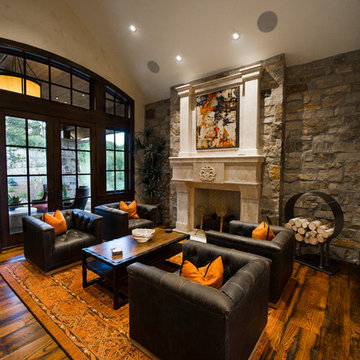
This exclusive guest home features excellent and easy to use technology throughout. The idea and purpose of this guesthouse is to host multiple charity events, sporting event parties, and family gatherings. The roughly 90-acre site has impressive views and is a one of a kind property in Colorado.
The project features incredible sounding audio and 4k video distributed throughout (inside and outside). There is centralized lighting control both indoors and outdoors, an enterprise Wi-Fi network, HD surveillance, and a state of the art Crestron control system utilizing iPads and in-wall touch panels. Some of the special features of the facility is a powerful and sophisticated QSC Line Array audio system in the Great Hall, Sony and Crestron 4k Video throughout, a large outdoor audio system featuring in ground hidden subwoofers by Sonance surrounding the pool, and smart LED lighting inside the gorgeous infinity pool.
J Gramling Photos
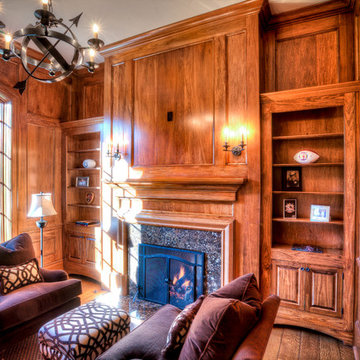
These homeowners had lived in their home for a number of years and loved their location, however as their family grew and they needed more space, they chose to have us tear down and build their new home. With their generous sized lot and plenty of space to expand, we designed a 10,000 sq/ft house that not only included the basic amenities (such as 5 bedrooms and 8 bathrooms), but also a four car garage, three laundry rooms, two craft rooms, a 20’ deep basement sports court for basketball, a teen lounge on the second floor for the kids and a screened-in porch with a full masonry fireplace to watch those Sunday afternoon Colts games.
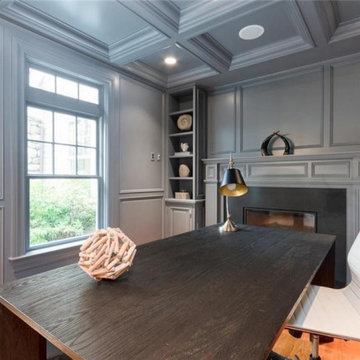
Beautiful office transformation. We changed the classic stained wood look to a new, upgraded and elegant Smoke Gray Satin finish from Benjamin Moore. What a difference. Client was very happy with and and we hope you enjoy it as well.
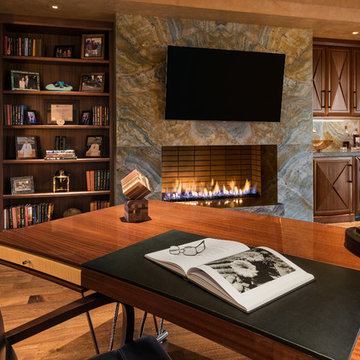
Executive home office with rich mahogany paneling, modern fireplace, and hardwood floor. This magnificent office has a slab stone fireplace made from floor to ceiling, book-matched Picasso quartzite. The contemporary desk has a polished stainless steel base, a high gloss, fully filled finish top, and a leather inset. Both the chair and the desk are from Dakota Jackson.
Interior design by Susie Hersker and Elaine Ryckman.
Project designed by Susie Hersker’s Scottsdale interior design firm Design Directives. Design Directives is active in Phoenix, Paradise Valley, Cave Creek, Carefree, Sedona, and beyond.
For more about Design Directives, click here: https://susanherskerasid.com/
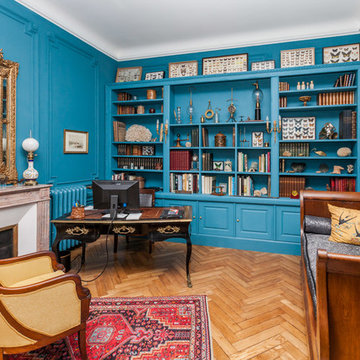
L'idée pour ce projet était de redonner une seconde jeunesse à ce superbe appartement haussmannien de 250 m2.
Un mélange d'ambiance, de couleurs, de matériaux. De grands salons blancs, une bibliothèque sur mesure, une salle de bain complètement restaurée dans un style victorien et une salle d'eau contemporaine. Au-delà des prouesses techniques réalisées par les artisans pour remettre aux normes actuelles ce logement, les clients souhaitaient surtout conserver l'âme de cet appartement situé dans un ancien hôtel particulier datant du début XXe.
Imagine Conception lui a offert une seconde vie. La décoration fut réalisée par les clients.
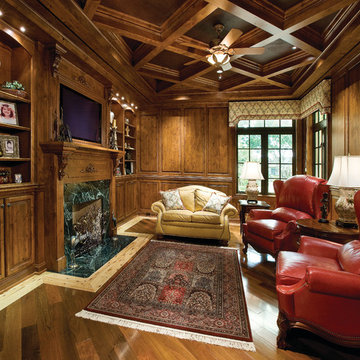
The Sater Group's custom home plan "Burgdorf." http://satergroup.com/
Bild på ett stort vintage hemmabibliotek, med bruna väggar, mellanmörkt trägolv, en standard öppen spis och en spiselkrans i sten
Bild på ett stort vintage hemmabibliotek, med bruna väggar, mellanmörkt trägolv, en standard öppen spis och en spiselkrans i sten
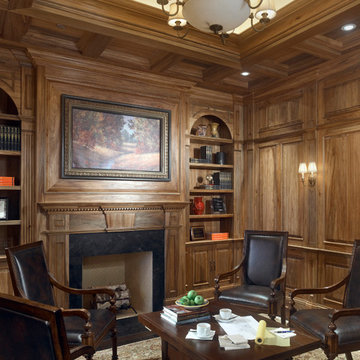
Home Office/Library, Benvenuti and Stein Design Build North Shore Chicago, Winnetka , Home Office Winnetka
Idéer för att renovera ett mellanstort vintage hemmabibliotek, med en standard öppen spis, en spiselkrans i sten, bruna väggar, mörkt trägolv och brunt golv
Idéer för att renovera ett mellanstort vintage hemmabibliotek, med en standard öppen spis, en spiselkrans i sten, bruna väggar, mörkt trägolv och brunt golv
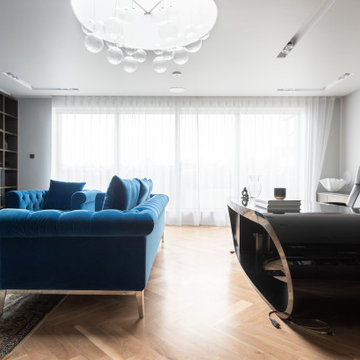
Expansive home office with unique furniture and bespoke dark wooden book shelf wall.
Exempel på ett mycket stort modernt hemmabibliotek, med bruna väggar, mellanmörkt trägolv, en standard öppen spis, en spiselkrans i sten, ett fristående skrivbord och brunt golv
Exempel på ett mycket stort modernt hemmabibliotek, med bruna väggar, mellanmörkt trägolv, en standard öppen spis, en spiselkrans i sten, ett fristående skrivbord och brunt golv
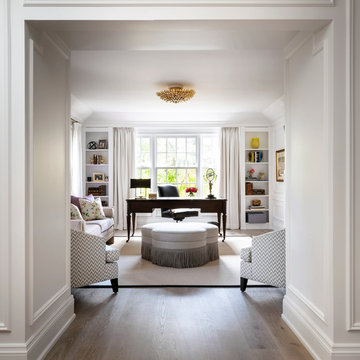
amazing transformation of family spaces. Landing was slightly altered to create a usable space
Foto på ett stort vintage hemmabibliotek, med vita väggar, mörkt trägolv, brunt golv, ett fristående skrivbord, en standard öppen spis och en spiselkrans i sten
Foto på ett stort vintage hemmabibliotek, med vita väggar, mörkt trägolv, brunt golv, ett fristående skrivbord, en standard öppen spis och en spiselkrans i sten
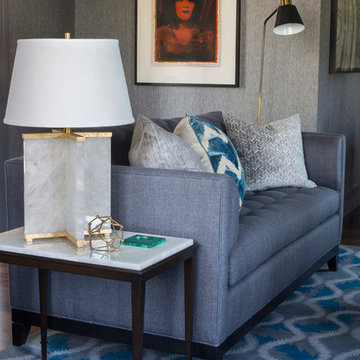
The tufted gray wool sofa has modern lines and a tuxedo arm. A metal and marble table is topped with a marble and brass lamp. Orignal artwork depicting circus performers pops on the gray grasscloth wallpaper.
Heidi Zeiger
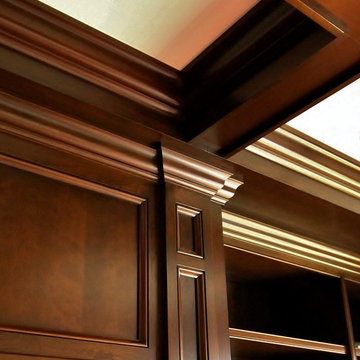
We took on everything in this study. We did all the mill work and prefinished it at the shop so the color would be a perfect match to the cabinetry. The cabinets themselfs are beaded inset with raised panel doors. There is a coffered ceiling that ties into the cabinetry. The counter tops are 1 1/2" thick cherry. The furniture toes are part of the frames and scribe to the floor. There is cabinet lighting under the shelves. There are remote control drawer locks on the left and right side drawers.
Photo Melis Kemp
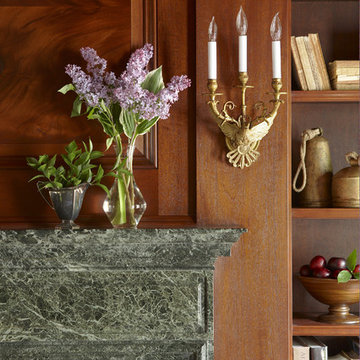
Idéer för mycket stora vintage arbetsrum, med ett bibliotek, bruna väggar, mörkt trägolv, en standard öppen spis, en spiselkrans i sten och brunt golv
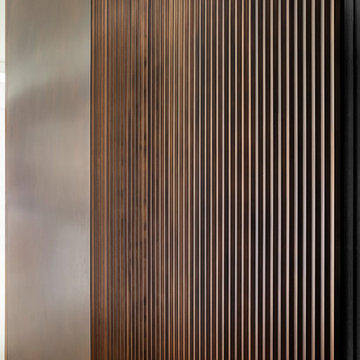
Detail at custom brass wall paneling
Bild på ett funkis hemmabibliotek, med blå väggar, en dubbelsidig öppen spis, en spiselkrans i sten och ett inbyggt skrivbord
Bild på ett funkis hemmabibliotek, med blå väggar, en dubbelsidig öppen spis, en spiselkrans i sten och ett inbyggt skrivbord
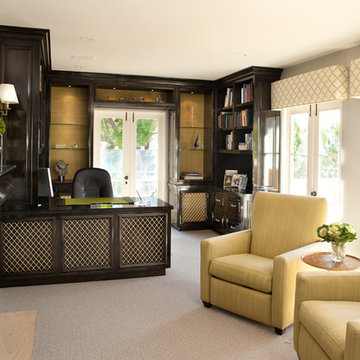
Inspiration för mellanstora klassiska hemmabibliotek, med grå väggar, heltäckningsmatta, en standard öppen spis, en spiselkrans i sten och ett inbyggt skrivbord
503 foton på arbetsrum, med en spiselkrans i sten
8