877 foton på arbetsrum, med en spiselkrans i trä och en spiselkrans i betong
Sortera efter:
Budget
Sortera efter:Populärt i dag
81 - 100 av 877 foton
Artikel 1 av 3
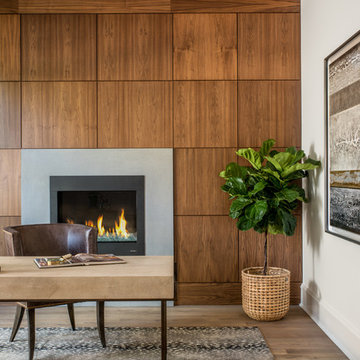
Interior Designer - KBN Interiors
Builder - Chiott Custom Homes
Photographer - Joe Purvis Photography
Exempel på ett modernt hemmabibliotek, med vita väggar, ljust trägolv, en spiselkrans i betong, ett fristående skrivbord, en standard öppen spis och beiget golv
Exempel på ett modernt hemmabibliotek, med vita väggar, ljust trägolv, en spiselkrans i betong, ett fristående skrivbord, en standard öppen spis och beiget golv
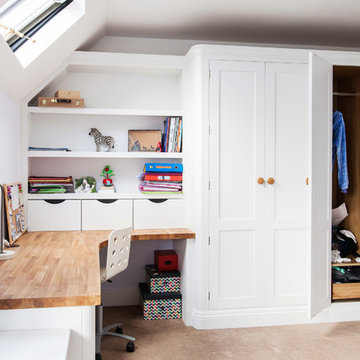
Our brief was to design, create and install bespoke, handmade bedroom storage solutions and home office furniture, in two children's bedrooms in a Sevenoaks family home. As parents, the homeowners wanted to create a calm and serene space in which their sons could do their studies, and provide a quiet place to concentrate away from the distractions and disruptions of family life.
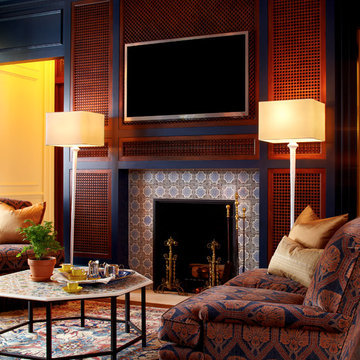
Photographer: Phillip Ennis
Inspiration för ett vintage arbetsrum, med en standard öppen spis och en spiselkrans i trä
Inspiration för ett vintage arbetsrum, med en standard öppen spis och en spiselkrans i trä
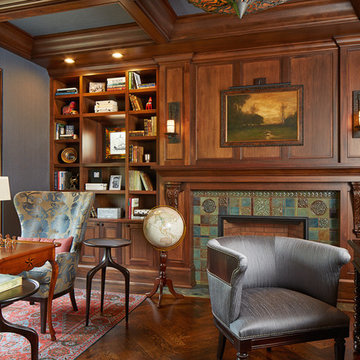
Spacecrafting
Idéer för ett klassiskt arbetsrum, med grå väggar, mellanmörkt trägolv, en standard öppen spis, en spiselkrans i trä, ett fristående skrivbord och brunt golv
Idéer för ett klassiskt arbetsrum, med grå väggar, mellanmörkt trägolv, en standard öppen spis, en spiselkrans i trä, ett fristående skrivbord och brunt golv
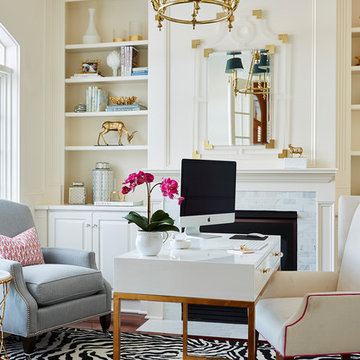
Alyssa Lee Photography
Idéer för vintage arbetsrum, med beige väggar, en standard öppen spis, ett fristående skrivbord, mellanmörkt trägolv, en spiselkrans i trä och brunt golv
Idéer för vintage arbetsrum, med beige väggar, en standard öppen spis, ett fristående skrivbord, mellanmörkt trägolv, en spiselkrans i trä och brunt golv
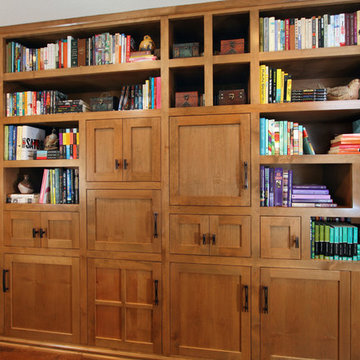
Charles Metivier Photography
Amerikansk inredning av ett mellanstort arbetsrum, med ett bibliotek, bruna väggar, mörkt trägolv, brunt golv, en standard öppen spis och en spiselkrans i trä
Amerikansk inredning av ett mellanstort arbetsrum, med ett bibliotek, bruna väggar, mörkt trägolv, brunt golv, en standard öppen spis och en spiselkrans i trä
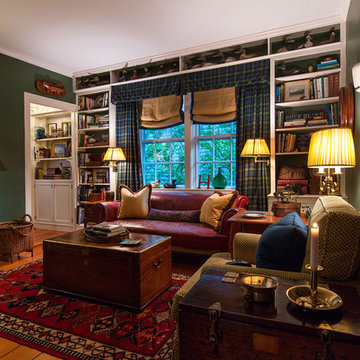
Bild på ett mellanstort vintage hemmabibliotek, med gröna väggar, mellanmörkt trägolv, en standard öppen spis, en spiselkrans i trä och ett fristående skrivbord
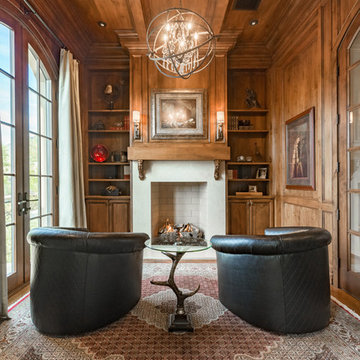
Brian Dunham Photography brdunham.com
Exempel på ett mellanstort klassiskt hemmabibliotek, med en standard öppen spis, bruna väggar, mellanmörkt trägolv, en spiselkrans i betong, ett fristående skrivbord och brunt golv
Exempel på ett mellanstort klassiskt hemmabibliotek, med en standard öppen spis, bruna väggar, mellanmörkt trägolv, en spiselkrans i betong, ett fristående skrivbord och brunt golv
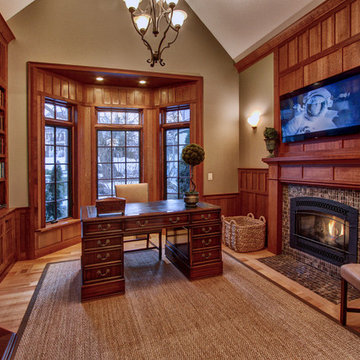
Bild på ett vintage hemmabibliotek, med en standard öppen spis, en spiselkrans i trä och ett fristående skrivbord

Builder: J. Peterson Homes
Interior Designer: Francesca Owens
Photographers: Ashley Avila Photography, Bill Hebert, & FulView
Capped by a picturesque double chimney and distinguished by its distinctive roof lines and patterned brick, stone and siding, Rookwood draws inspiration from Tudor and Shingle styles, two of the world’s most enduring architectural forms. Popular from about 1890 through 1940, Tudor is characterized by steeply pitched roofs, massive chimneys, tall narrow casement windows and decorative half-timbering. Shingle’s hallmarks include shingled walls, an asymmetrical façade, intersecting cross gables and extensive porches. A masterpiece of wood and stone, there is nothing ordinary about Rookwood, which combines the best of both worlds.
Once inside the foyer, the 3,500-square foot main level opens with a 27-foot central living room with natural fireplace. Nearby is a large kitchen featuring an extended island, hearth room and butler’s pantry with an adjacent formal dining space near the front of the house. Also featured is a sun room and spacious study, both perfect for relaxing, as well as two nearby garages that add up to almost 1,500 square foot of space. A large master suite with bath and walk-in closet which dominates the 2,700-square foot second level which also includes three additional family bedrooms, a convenient laundry and a flexible 580-square-foot bonus space. Downstairs, the lower level boasts approximately 1,000 more square feet of finished space, including a recreation room, guest suite and additional storage.
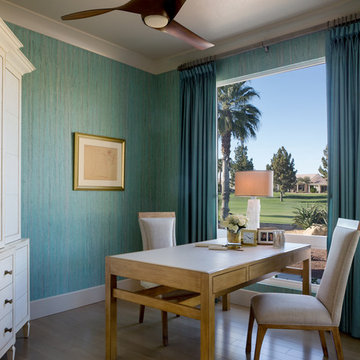
Please visit my website directly by copying and pasting this link directly into your browser: http://www.berensinteriors.com/ to learn more about this project and how we may work together!
A home office with a view featuring custom hand-painted wallcoverings and a desk for two. Martin King Photography.
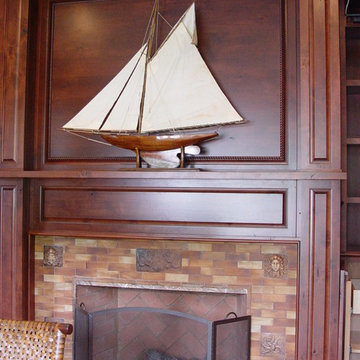
Idéer för att renovera ett stort vintage arbetsrum, med beige väggar, en standard öppen spis, ett bibliotek, mellanmörkt trägolv och en spiselkrans i trä
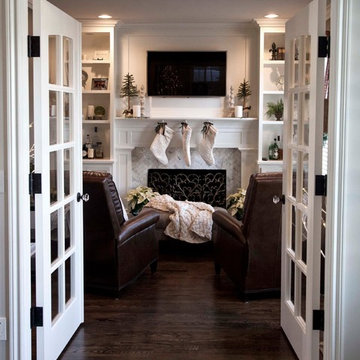
French door entrance to den
Exempel på ett klassiskt arbetsrum, med bruna väggar, mörkt trägolv, en standard öppen spis och en spiselkrans i trä
Exempel på ett klassiskt arbetsrum, med bruna väggar, mörkt trägolv, en standard öppen spis och en spiselkrans i trä
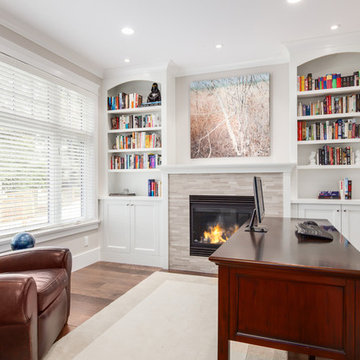
A custom home for a growing family with an adorable french bulldog- Colonel Mustard. This home was to be elegant and timeless, yet designed to be able to withstand this family with 2 young children. A beautiful gourmet kitchen is the centre of this home opened onto a very comfortable living room perfect for watching the game. Engineered hardwood flooring and beautiful custom cabinetry throughout. Upstairs a spa like master ensuite is at the ready to help these parents relax after a long tiring day.
Photography by: Colin Perry
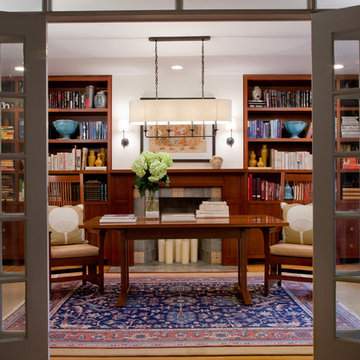
Juxtaposing the rustic beauty of an African safari with the electric pop of neon colors pulled this home together with amazing playfulness and free spiritedness.
We took a modern interpretation of tribal patterns in the textiles and cultural, hand-crafted accessories, then added the client’s favorite colors, turquoise and lime, to lend a relaxed vibe throughout, perfect for their teenage children to feel right at home.
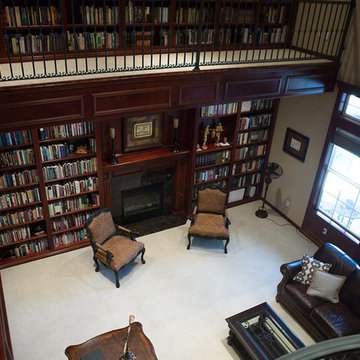
Idéer för mycket stora vintage arbetsrum, med ett bibliotek, bruna väggar, heltäckningsmatta, en standard öppen spis, en spiselkrans i trä, ett fristående skrivbord och grått golv
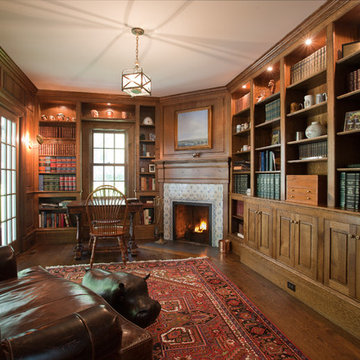
Doyle Coffin Architecture
+ Dan Lenore, Photographer
Idéer för ett stort klassiskt hemmabibliotek, med bruna väggar, mörkt trägolv, en öppen hörnspis, en spiselkrans i trä och ett fristående skrivbord
Idéer för ett stort klassiskt hemmabibliotek, med bruna väggar, mörkt trägolv, en öppen hörnspis, en spiselkrans i trä och ett fristående skrivbord
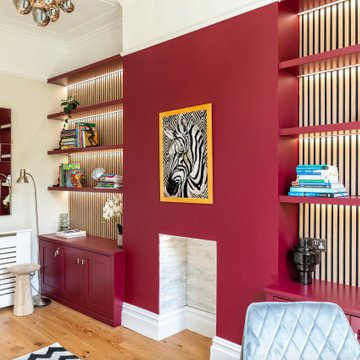
Beautiful Victorian family home in Bristol, newly renovated with all client's favourite colours considered! See full portfolio on our website: https://www.ihinteriors.co.uk/portfolio
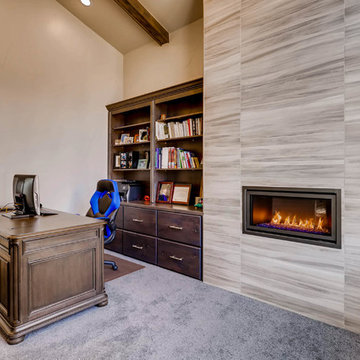
Klassisk inredning av ett mellanstort arbetsrum, med ett bibliotek, beige väggar, heltäckningsmatta, en bred öppen spis, en spiselkrans i trä, ett fristående skrivbord och grått golv
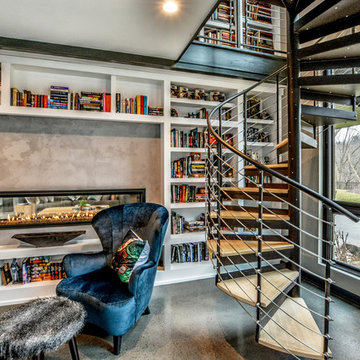
Foto på ett stort funkis arbetsrum, med ett bibliotek, beige väggar, betonggolv, en dubbelsidig öppen spis, en spiselkrans i betong, beiget golv och ett fristående skrivbord
877 foton på arbetsrum, med en spiselkrans i trä och en spiselkrans i betong
5