132 foton på arbetsrum, med en spiselkrans i trä och ett inbyggt skrivbord
Sortera efter:
Budget
Sortera efter:Populärt i dag
101 - 120 av 132 foton
Artikel 1 av 3
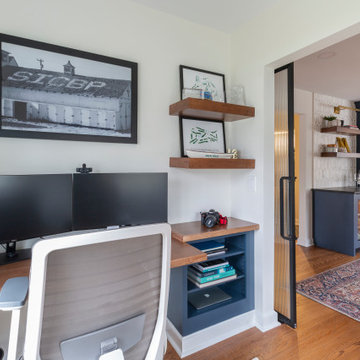
Home office with built-in countertop and shelving for the perfect working nook with barn doors for privacy
Idéer för ett litet klassiskt hemmabibliotek, med vita väggar, mellanmörkt trägolv, en spiselkrans i trä och ett inbyggt skrivbord
Idéer för ett litet klassiskt hemmabibliotek, med vita väggar, mellanmörkt trägolv, en spiselkrans i trä och ett inbyggt skrivbord
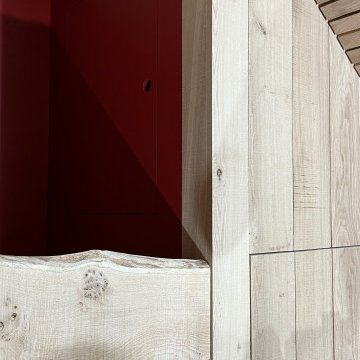
Rough sawn English Oak panelling used to line walls and form bunk bed furniture.
Inspiration för ett litet funkis hemmastudio, med röda väggar, skiffergolv, en öppen vedspis, en spiselkrans i trä, ett inbyggt skrivbord och svart golv
Inspiration för ett litet funkis hemmastudio, med röda väggar, skiffergolv, en öppen vedspis, en spiselkrans i trä, ett inbyggt skrivbord och svart golv
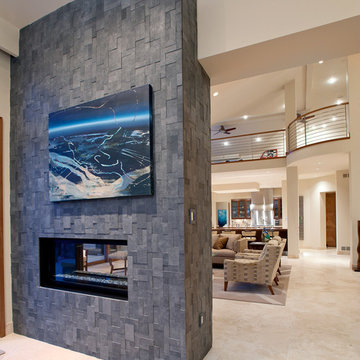
Eric Lucero
Foto på ett stort funkis hemmabibliotek, med vita väggar, en bred öppen spis, en spiselkrans i trä och ett inbyggt skrivbord
Foto på ett stort funkis hemmabibliotek, med vita väggar, en bred öppen spis, en spiselkrans i trä och ett inbyggt skrivbord
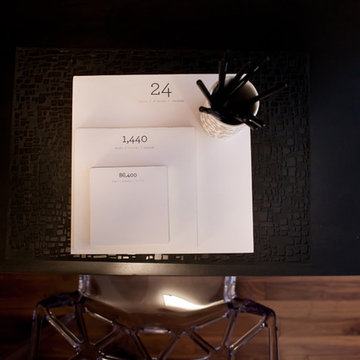
A Hotel Luxe Modern Transitional Home by Natalie Fuglestveit Interior Design, Calgary Interior Design Firm. Photos by Lindsay Nichols Photography.
Interior design includes modern fireplace with 24"x24" calacutta marble tile face, 18 karat vase with tree, black and white geometric prints, modern Gus white Delano armchairs, natural walnut hardwood floors, medium brown wall color, ET2 Lighting linear pendant fixture over dining table with tear drop glass, acrylic coffee table, carmel shag wool area rug, champagne gold Delta Trinsic faucet, charcoal flat panel cabinets, tray ceiling with chandelier in master bedroom, pink floral drapery in girls room with teal linear border.

Builder: J. Peterson Homes
Interior Designer: Francesca Owens
Photographers: Ashley Avila Photography, Bill Hebert, & FulView
Capped by a picturesque double chimney and distinguished by its distinctive roof lines and patterned brick, stone and siding, Rookwood draws inspiration from Tudor and Shingle styles, two of the world’s most enduring architectural forms. Popular from about 1890 through 1940, Tudor is characterized by steeply pitched roofs, massive chimneys, tall narrow casement windows and decorative half-timbering. Shingle’s hallmarks include shingled walls, an asymmetrical façade, intersecting cross gables and extensive porches. A masterpiece of wood and stone, there is nothing ordinary about Rookwood, which combines the best of both worlds.
Once inside the foyer, the 3,500-square foot main level opens with a 27-foot central living room with natural fireplace. Nearby is a large kitchen featuring an extended island, hearth room and butler’s pantry with an adjacent formal dining space near the front of the house. Also featured is a sun room and spacious study, both perfect for relaxing, as well as two nearby garages that add up to almost 1,500 square foot of space. A large master suite with bath and walk-in closet which dominates the 2,700-square foot second level which also includes three additional family bedrooms, a convenient laundry and a flexible 580-square-foot bonus space. Downstairs, the lower level boasts approximately 1,000 more square feet of finished space, including a recreation room, guest suite and additional storage.
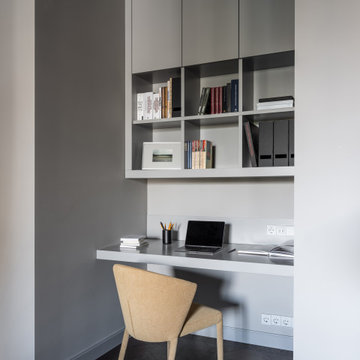
Стул Callgaris, встроенная мебель - столярное производство.
Idéer för ett litet modernt hemmabibliotek, med grå väggar, mörkt trägolv, en bred öppen spis, en spiselkrans i trä, ett inbyggt skrivbord och brunt golv
Idéer för ett litet modernt hemmabibliotek, med grå väggar, mörkt trägolv, en bred öppen spis, en spiselkrans i trä, ett inbyggt skrivbord och brunt golv
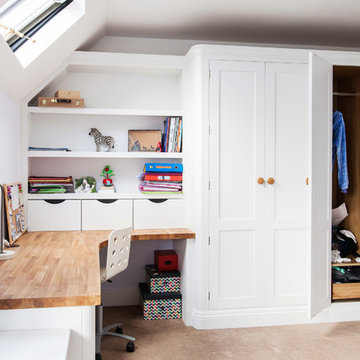
Our brief was to design, create and install bespoke, handmade bedroom storage solutions and home office furniture, in two children's bedrooms in a Sevenoaks family home. As parents, the homeowners wanted to create a calm and serene space in which their sons could do their studies, and provide a quiet place to concentrate away from the distractions and disruptions of family life.

Builder: J. Peterson Homes
Interior Designer: Francesca Owens
Photographers: Ashley Avila Photography, Bill Hebert, & FulView
Capped by a picturesque double chimney and distinguished by its distinctive roof lines and patterned brick, stone and siding, Rookwood draws inspiration from Tudor and Shingle styles, two of the world’s most enduring architectural forms. Popular from about 1890 through 1940, Tudor is characterized by steeply pitched roofs, massive chimneys, tall narrow casement windows and decorative half-timbering. Shingle’s hallmarks include shingled walls, an asymmetrical façade, intersecting cross gables and extensive porches. A masterpiece of wood and stone, there is nothing ordinary about Rookwood, which combines the best of both worlds.
Once inside the foyer, the 3,500-square foot main level opens with a 27-foot central living room with natural fireplace. Nearby is a large kitchen featuring an extended island, hearth room and butler’s pantry with an adjacent formal dining space near the front of the house. Also featured is a sun room and spacious study, both perfect for relaxing, as well as two nearby garages that add up to almost 1,500 square foot of space. A large master suite with bath and walk-in closet which dominates the 2,700-square foot second level which also includes three additional family bedrooms, a convenient laundry and a flexible 580-square-foot bonus space. Downstairs, the lower level boasts approximately 1,000 more square feet of finished space, including a recreation room, guest suite and additional storage.
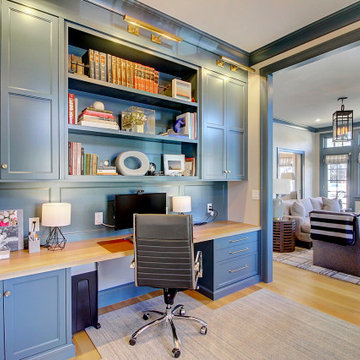
Inspiration för mycket stora klassiska hemmabibliotek, med grå väggar, ljust trägolv, en standard öppen spis, en spiselkrans i trä, ett inbyggt skrivbord och brunt golv
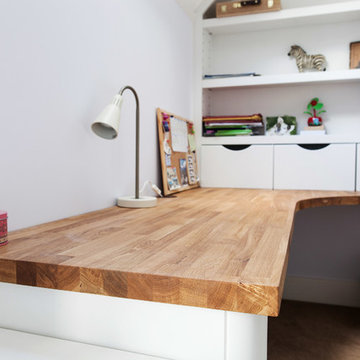
Our brief was to design, create and install bespoke, handmade bedroom storage solutions and home office furniture, in two children's bedrooms in a Sevenoaks family home. As parents, the homeowners wanted to create a calm and serene space in which their sons could do their studies, and provide a quiet place to concentrate away from the distractions and disruptions of family life.
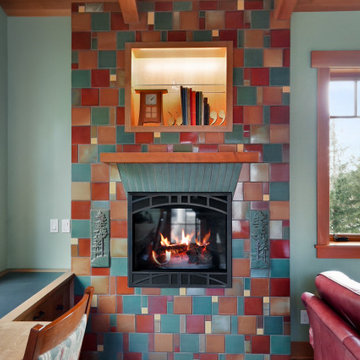
Idéer för att renovera ett amerikanskt arbetsrum, med gröna väggar, klinkergolv i porslin, en öppen vedspis, en spiselkrans i trä, ett inbyggt skrivbord och grått golv
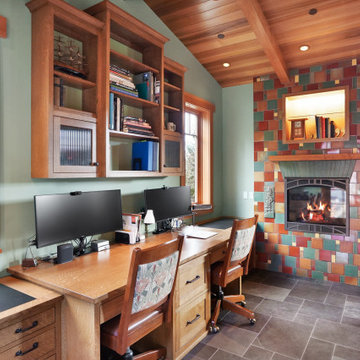
Inredning av ett amerikanskt arbetsrum, med gröna väggar, klinkergolv i porslin, en öppen vedspis, en spiselkrans i trä, ett inbyggt skrivbord och grått golv
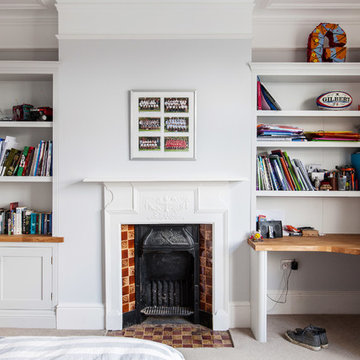
Our brief was to design, create and install bespoke, handmade bedroom storage solutions and home office furniture, in two children's bedrooms in a Sevenoaks family home. As parents, the homeowners wanted to create a calm and serene space in which their sons could do their studies, and provide a quiet place to concentrate away from the distractions and disruptions of family life.
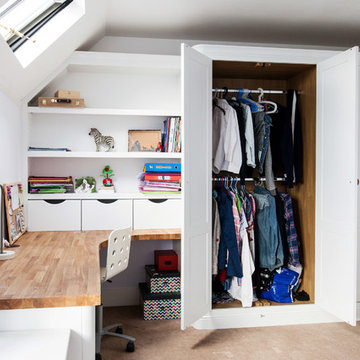
Our brief was to design, create and install bespoke, handmade bedroom storage solutions and home office furniture, in two children's bedrooms in a Sevenoaks family home. As parents, the homeowners wanted to create a calm and serene space in which their sons could do their studies, and provide a quiet place to concentrate away from the distractions and disruptions of family life.
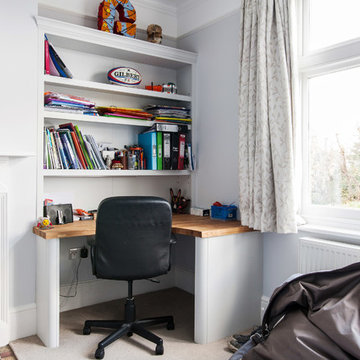
Our brief was to design, create and install bespoke, handmade bedroom storage solutions and home office furniture, in two children's bedrooms in a Sevenoaks family home. As parents, the homeowners wanted to create a calm and serene space in which their sons could do their studies, and provide a quiet place to concentrate away from the distractions and disruptions of family life.
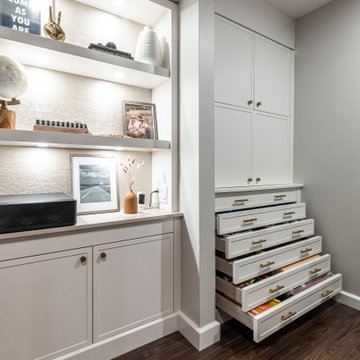
Inspiration för mellanstora moderna hobbyrum, med grå väggar, laminatgolv, en standard öppen spis, en spiselkrans i trä, ett inbyggt skrivbord och brunt golv
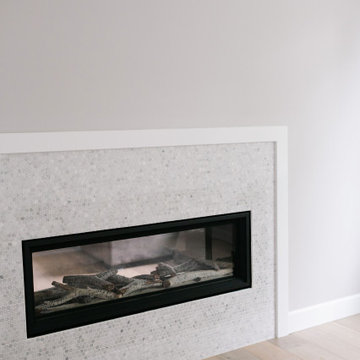
Exempel på ett stort amerikanskt hemmabibliotek, med grå väggar, ljust trägolv, en dubbelsidig öppen spis, en spiselkrans i trä, ett inbyggt skrivbord och brunt golv
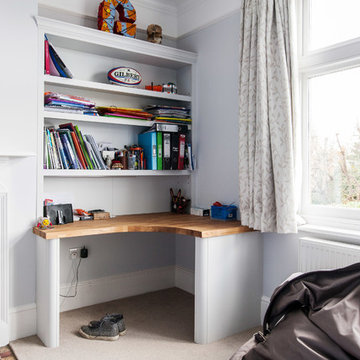
Our brief was to design, create and install bespoke, handmade bedroom storage solutions and home office furniture, in two children's bedrooms in a Sevenoaks family home. As parents, the homeowners wanted to create a calm and serene space in which their sons could do their studies, and provide a quiet place to concentrate away from the distractions and disruptions of family life.
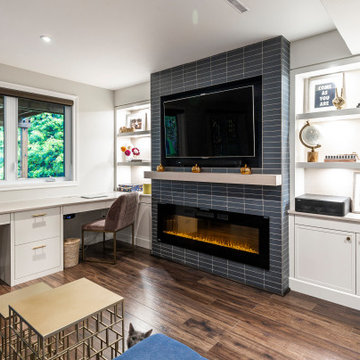
Foto på ett mellanstort vintage hobbyrum, med grå väggar, laminatgolv, en standard öppen spis, en spiselkrans i trä, ett inbyggt skrivbord och brunt golv
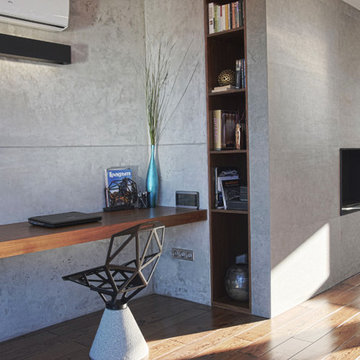
Contemporary, Modern Minimalist home office, working area with a bio-ethanol fireplace next to it.
Bild på ett litet funkis arbetsrum, med grå väggar, mörkt trägolv, en bred öppen spis, en spiselkrans i trä, ett inbyggt skrivbord och brunt golv
Bild på ett litet funkis arbetsrum, med grå väggar, mörkt trägolv, en bred öppen spis, en spiselkrans i trä, ett inbyggt skrivbord och brunt golv
132 foton på arbetsrum, med en spiselkrans i trä och ett inbyggt skrivbord
6