415 foton på arbetsrum, med en standard öppen spis och en spiselkrans i trä
Sortera efter:
Budget
Sortera efter:Populärt i dag
221 - 240 av 415 foton
Artikel 1 av 3
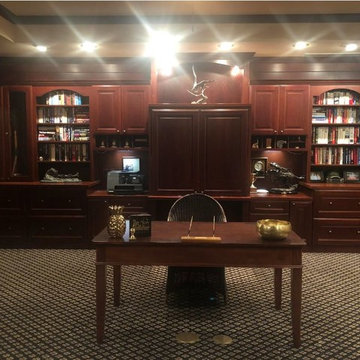
Study/den located in the downstairs level, adjacent to 'girls' bedroom, private bath, wood wall paneling, wet bar, built-in storage/cabinet/shelving units with lighting, recessed ceiling, bay picture window with view of lake and backyard
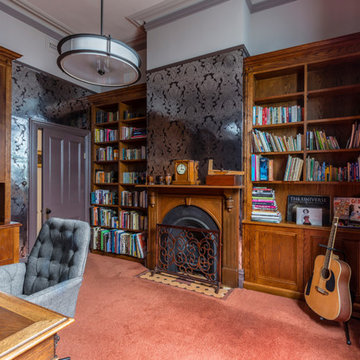
Traditional style shelving units built into alcoves either side of fireplace. Two storage cupboards to right hand side with frame and panel doors. Quarter sawn timber to bring out natural wood feature. Adjustable shelves throughout.
Size of each unit: 1.3m wide x 2.8m high x 0.3m deep
Materials: Solid and veneer quarter sawn American Oak stained to match existing furniture with clear satin lacquer finish.
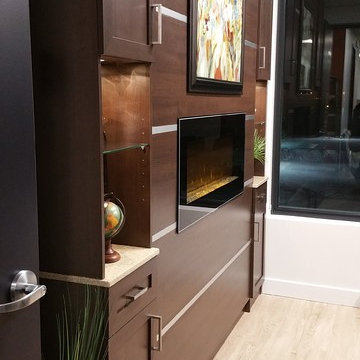
Office redesign by SCD Design & Construction. First impressions are everything in business, so make it count! Make your business stand out by making your office something that is buzz worthy. Keep organized with a whole wall of cabinets. And make your clients feel at home with an electric fireplace! Take your business to new heights with SCD Design & Constructions!
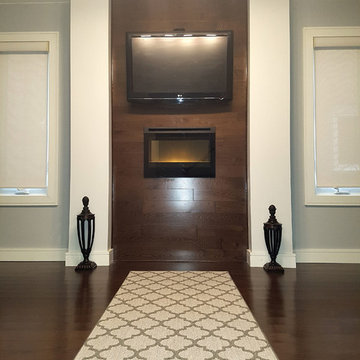
Bild på ett mellanstort funkis hemmabibliotek, med grå väggar, mörkt trägolv, en standard öppen spis, en spiselkrans i trä, ett fristående skrivbord och brunt golv
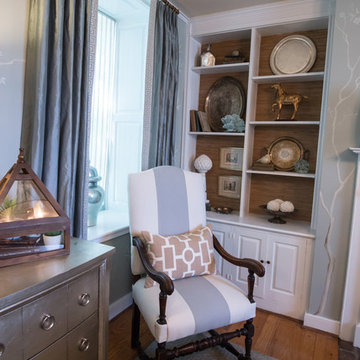
Larry Canner-Photographer captured the upholstered chairs, geometric patterns and drapery.
Bild på ett mellanstort vintage arbetsrum, med grå väggar, mellanmörkt trägolv, en standard öppen spis, en spiselkrans i trä, ett fristående skrivbord och brunt golv
Bild på ett mellanstort vintage arbetsrum, med grå väggar, mellanmörkt trägolv, en standard öppen spis, en spiselkrans i trä, ett fristående skrivbord och brunt golv
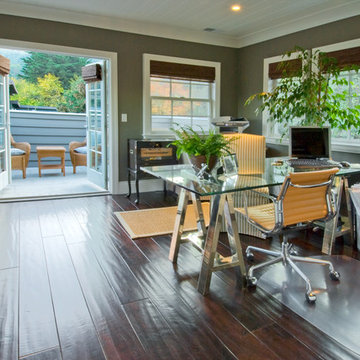
Joe Burull
Klassisk inredning av ett mellanstort arbetsrum, med grå väggar, mörkt trägolv, en standard öppen spis, en spiselkrans i trä och ett fristående skrivbord
Klassisk inredning av ett mellanstort arbetsrum, med grå väggar, mörkt trägolv, en standard öppen spis, en spiselkrans i trä och ett fristående skrivbord
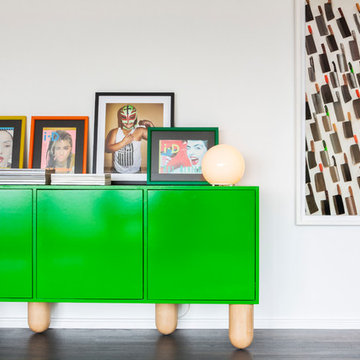
Custom Filing Cabinet
Inspiration för ett stort funkis hemmabibliotek, med vita väggar, mörkt trägolv, en standard öppen spis, en spiselkrans i trä, ett fristående skrivbord och grått golv
Inspiration för ett stort funkis hemmabibliotek, med vita väggar, mörkt trägolv, en standard öppen spis, en spiselkrans i trä, ett fristående skrivbord och grått golv
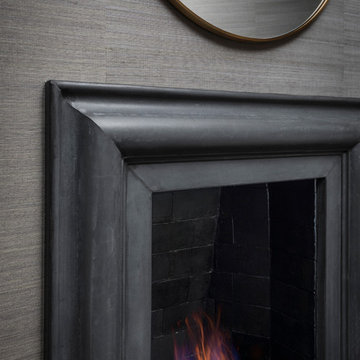
Exempel på ett litet klassiskt hemmabibliotek, med grå väggar, mellanmörkt trägolv, en standard öppen spis, en spiselkrans i trä, ett fristående skrivbord och brunt golv
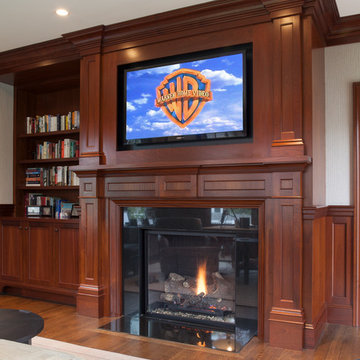
Architect - Kent Duckham / Photographer - Sam Gray
Inspiration för ett mellanstort vintage hemmabibliotek, med beige väggar, mellanmörkt trägolv, en standard öppen spis, en spiselkrans i trä och brunt golv
Inspiration för ett mellanstort vintage hemmabibliotek, med beige väggar, mellanmörkt trägolv, en standard öppen spis, en spiselkrans i trä och brunt golv
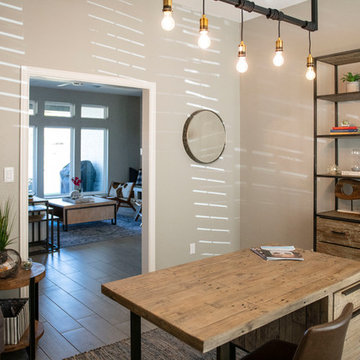
Lantlig inredning av ett mellanstort arbetsrum, med vita väggar, klinkergolv i porslin, en standard öppen spis, en spiselkrans i trä och grått golv
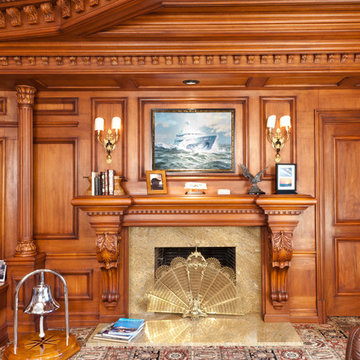
Klassisk inredning av ett mycket stort arbetsrum, med ett bibliotek, heltäckningsmatta, en standard öppen spis, en spiselkrans i trä, ett inbyggt skrivbord och bruna väggar
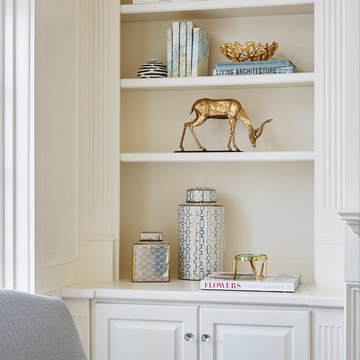
Alyssa Lee Photography
Bild på ett vintage arbetsrum, med beige väggar, mörkt trägolv, en standard öppen spis, en spiselkrans i trä och ett fristående skrivbord
Bild på ett vintage arbetsrum, med beige väggar, mörkt trägolv, en standard öppen spis, en spiselkrans i trä och ett fristående skrivbord
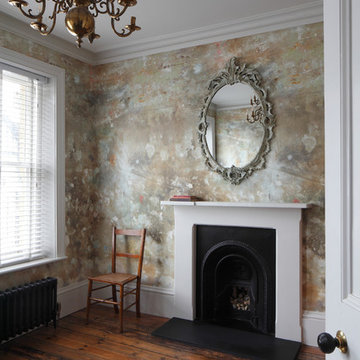
Bedwardine Road is our epic renovation and extension of a vast Victorian villa in Crystal Palace, south-east London.
Traditional architectural details such as flat brick arches and a denticulated brickwork entablature on the rear elevation counterbalance a kitchen that feels like a New York loft, complete with a polished concrete floor, underfloor heating and floor to ceiling Crittall windows.
Interiors details include as a hidden “jib” door that provides access to a dressing room and theatre lights in the master bathroom.
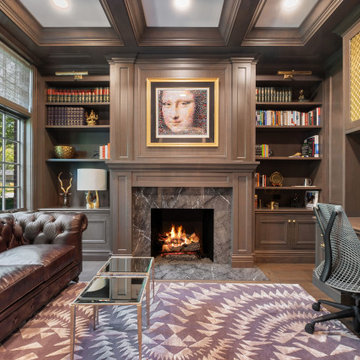
Inredning av ett klassiskt hemmabibliotek, med bruna väggar, mellanmörkt trägolv, en standard öppen spis, en spiselkrans i trä, ett inbyggt skrivbord och brunt golv
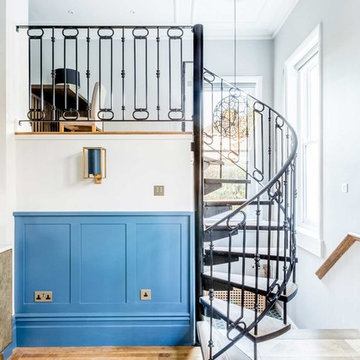
Library and home office.
View of the spiral staircase which led down to an enclosed TV area where we crafted a custom TV unit and slated dividing screen using walnut.
The library itself featured an oak study desk, bookshelf and oak work desk. Crafted from oak and finished in a rich Farrow and Ball Stiffkey Blue, the study desk featured solid oak drawers and work top and also custom designed tier shelving.
Alongside this, we also designed and crafted a drinks cabinet with an antique mirror back and a polished Carrara stone top. The lower cabinets were covered with a leather like material.
We finished the cabinets with round brass handles from Armac Martin and also inserted brass inlay into the cabinetry, which continued the theme from the wine wall in the kitchen.
Photo: Billy Bolton
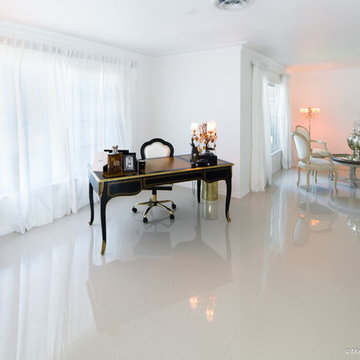
The owner created two distinct spaces as you enter and turn left. First, an elegant home office, and second, a seating area with a fireplace. Just beyond the frame to the right is the dining room.
Photo Credit: ML Ramos, Photography
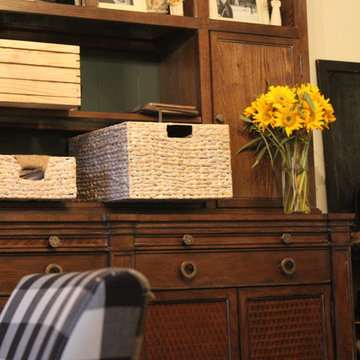
Photo Credit: Lisa Scolieri LLC
Lantlig inredning av ett mellanstort hemmastudio, med vita väggar, mörkt trägolv, en standard öppen spis, en spiselkrans i trä, ett fristående skrivbord och brunt golv
Lantlig inredning av ett mellanstort hemmastudio, med vita väggar, mörkt trägolv, en standard öppen spis, en spiselkrans i trä, ett fristående skrivbord och brunt golv
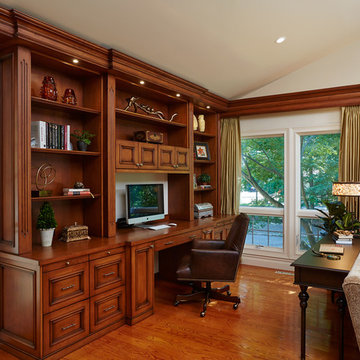
We transformed this room by redesigning and building the slope of the ceiling from a severe angle into a balanced slope with the highest point in the center of the room sloping downward in each direction making the room balanced and warm. Creating valances around the windows and millwork connected the built in desk unit and entertainment center/fireplace we built and installed. As you can see the room was magically transformed into a warm, balanced multi functional family room.
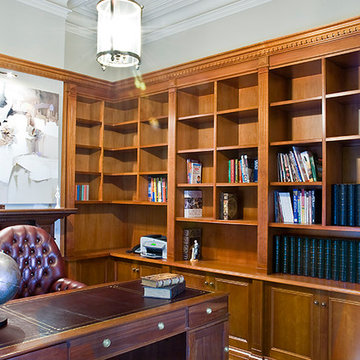
Victorian L- shaped library unit with moulding to match existing in house. Built around fireplace and mantle. Frame and panel doors below, adjustable shelves above.
Size:
Units each side of fire place: 1.2m wide x 2.9m high x 0.4m deep
Unit along right hand wall 3.3m wide x 2.9m high x 0.4m deep
Materials: Cherry veneer with solid cherry mouldings. Tinted to match mouldings in house.
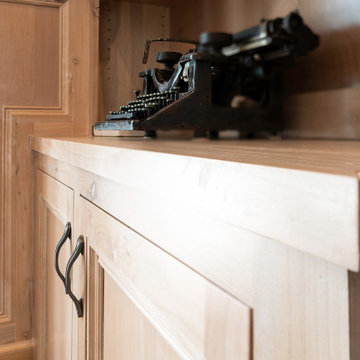
A custom finish on Knotty Alder cabinetry and wood paneling in a home office/library. The wall paneling lines the entire room and Inset cabinetry and tall bookcases are installed on either side of the room.
415 foton på arbetsrum, med en standard öppen spis och en spiselkrans i trä
12