4 102 foton på arbetsrum, med en standard öppen spis
Sortera efter:
Budget
Sortera efter:Populärt i dag
41 - 60 av 4 102 foton
Artikel 1 av 2
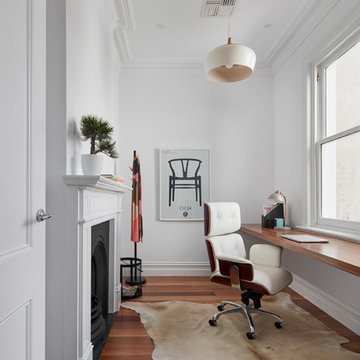
Peter Clarke Photography
Inspiration för små moderna arbetsrum, med vita väggar, mellanmörkt trägolv, en standard öppen spis och ett inbyggt skrivbord
Inspiration för små moderna arbetsrum, med vita väggar, mellanmörkt trägolv, en standard öppen spis och ett inbyggt skrivbord
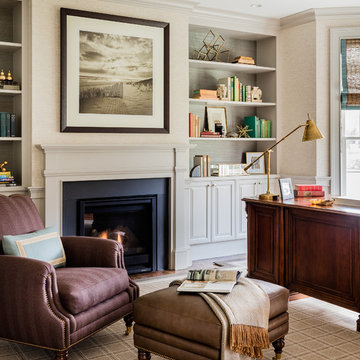
Leblanc Design, LLC
Michael J Lee Photography
Foto på ett vintage hemmabibliotek, med beige väggar, en standard öppen spis och ett fristående skrivbord
Foto på ett vintage hemmabibliotek, med beige väggar, en standard öppen spis och ett fristående skrivbord

The mahogany wood paneling in the Formal Library has been French polished by hand to create a visibly stunning finish that is also wonderful to touch.
Historic New York City Townhouse | Renovation by Brian O'Keefe Architect, PC, with Interior Design by Richard Keith Langham

Mary Nichols
Idéer för mycket stora vintage hemmabibliotek, med mellanmörkt trägolv, en standard öppen spis, en spiselkrans i sten, ett fristående skrivbord och beige väggar
Idéer för mycket stora vintage hemmabibliotek, med mellanmörkt trägolv, en standard öppen spis, en spiselkrans i sten, ett fristående skrivbord och beige väggar
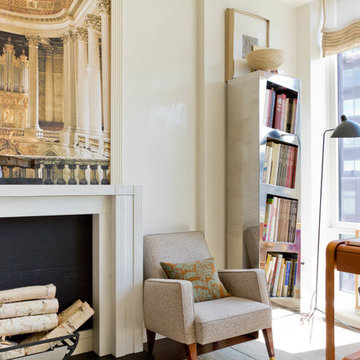
Le Bureau Prive - Home Office designed by Raji Radhakrishnan/Raji RM & Associates at the 2012 Kips Bay Show House. Photography by Rikki Snyder.
After Photo - of the room we transformed as a home office at the 2012 Kips Bay Show House. A small room with a nice city view but little else. The room's small size and awkward wall indentations on all three sides was definitely a challenge!

This completely custom home was built by Alair Homes in Ladysmith, British Columbia. After sourcing the perfect lot with a million dollar view, the owners worked with the Alair Homes team to design and build their dream home. High end finishes and unique features are what define this great West Coast custom home.
The 4741 square foot custom home boasts 4 bedrooms, 4 bathrooms, an office and a large workout room. The main floor of the house is the real show-stopper.
Right off the entry is a large home office space with a great stone fireplace feature wall and unique ceiling treatment. Walnut hardwood floors throughout
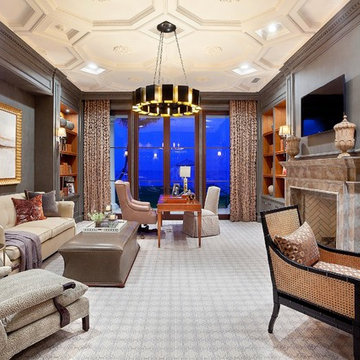
Ed Butera
Foto på ett vintage hemmabibliotek, med grå väggar, heltäckningsmatta, en standard öppen spis och beiget golv
Foto på ett vintage hemmabibliotek, med grå väggar, heltäckningsmatta, en standard öppen spis och beiget golv
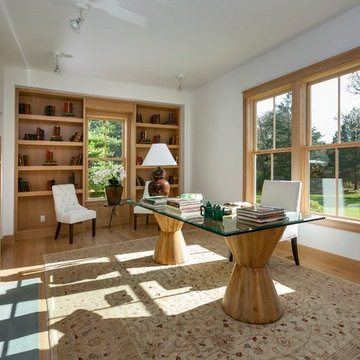
Photographer: Barry A. Hyman
Foto på ett mellanstort funkis hemmabibliotek, med en spiselkrans i betong, vita väggar, ljust trägolv, en standard öppen spis och ett fristående skrivbord
Foto på ett mellanstort funkis hemmabibliotek, med en spiselkrans i betong, vita väggar, ljust trägolv, en standard öppen spis och ett fristående skrivbord

The perfect combination of functional office and decorative cabinetry. The soft gray is a serene palette for a working environment. Two work surfaces allow multiple people to work at the same time if desired. Every nook and cranny is utilized for a functional use.
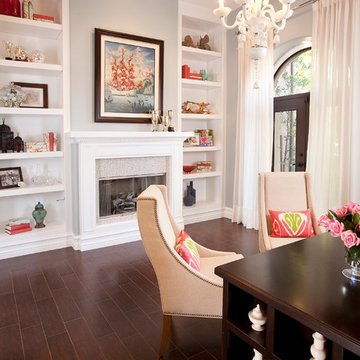
Jim Decker
Idéer för mellanstora funkis arbetsrum, med grå väggar, ett fristående skrivbord, en standard öppen spis, mellanmörkt trägolv och brunt golv
Idéer för mellanstora funkis arbetsrum, med grå väggar, ett fristående skrivbord, en standard öppen spis, mellanmörkt trägolv och brunt golv
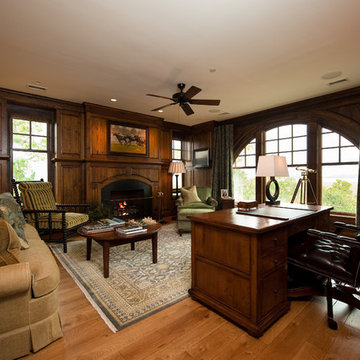
Dark Wood Panelled Study with Arched Windows
Inredning av ett klassiskt mellanstort hemmabibliotek, med bruna väggar, mellanmörkt trägolv, en standard öppen spis och ett fristående skrivbord
Inredning av ett klassiskt mellanstort hemmabibliotek, med bruna väggar, mellanmörkt trägolv, en standard öppen spis och ett fristående skrivbord
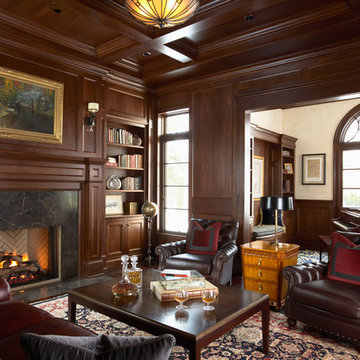
2011 ASID Award Winning Design
This 10,000 square foot home was built for a family who prized entertaining and wine, and who wanted a home that would serve them for the rest of their lives. Our goal was to build and furnish a European-inspired home that feels like ‘home,’ accommodates parties with over one hundred guests, and suits the homeowners throughout their lives.
We used a variety of stones, millwork, wallpaper, and faux finishes to compliment the large spaces & natural light. We chose furnishings that emphasize clean lines and a traditional style. Throughout the furnishings, we opted for rich finishes & fabrics for a formal appeal. The homes antiqued chandeliers & light-fixtures, along with the repeating hues of red & navy offer a formal tradition.
Of the utmost importance was that we create spaces for the homeowners lifestyle: wine & art collecting, entertaining, fitness room & sauna. We placed fine art at sight-lines & points of interest throughout the home, and we create rooms dedicated to the homeowners other interests.
Interior Design & Furniture by Martha O'Hara Interiors
Build by Stonewood, LLC
Architecture by Eskuche Architecture
Photography by Susan Gilmore

design by Pulp Design Studios | http://pulpdesignstudios.com/
photo by Kevin Dotolo | http://kevindotolo.com/
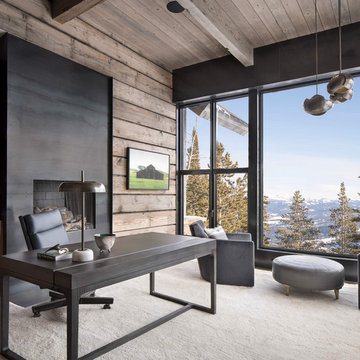
Inspiration för ett rustikt arbetsrum, med en standard öppen spis, en spiselkrans i metall och ett fristående skrivbord

Exempel på ett medelhavsstil arbetsrum, med ett bibliotek, beige väggar, mellanmörkt trägolv, en standard öppen spis, en spiselkrans i sten och ett fristående skrivbord
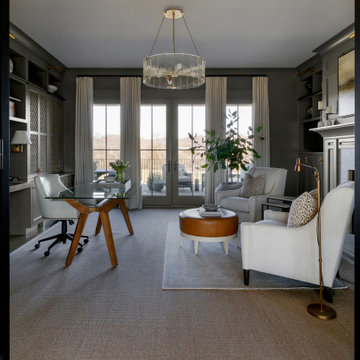
Inspiration för ett stort lantligt hemmabibliotek, med grå väggar, mellanmörkt trägolv, en standard öppen spis, en spiselkrans i sten, ett inbyggt skrivbord och brunt golv

Inredning av ett klassiskt mellanstort arbetsrum, med ett bibliotek, gröna väggar, mörkt trägolv, en standard öppen spis, en spiselkrans i sten, ett fristående skrivbord och brunt golv
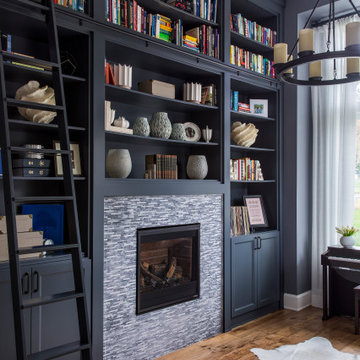
A home office serves as a library, a piano room and a guest room with a sleeper sofa.
Inspiration för ett mellanstort vintage arbetsrum, med ett bibliotek, svarta väggar, mellanmörkt trägolv, en standard öppen spis, en spiselkrans i trä och brunt golv
Inspiration för ett mellanstort vintage arbetsrum, med ett bibliotek, svarta väggar, mellanmörkt trägolv, en standard öppen spis, en spiselkrans i trä och brunt golv
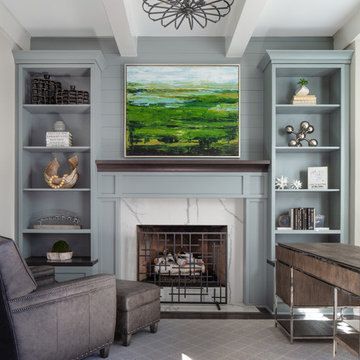
Klassisk inredning av ett mellanstort arbetsrum, med beige väggar, mörkt trägolv, en standard öppen spis, en spiselkrans i sten, ett fristående skrivbord och brunt golv

Inspiration för små moderna arbetsrum, med ett bibliotek, grå väggar, ljust trägolv, en standard öppen spis, en spiselkrans i trä och beiget golv
4 102 foton på arbetsrum, med en standard öppen spis
3