114 foton på arbetsrum, med en standard öppen spis
Sortera efter:
Budget
Sortera efter:Populärt i dag
81 - 100 av 114 foton
Artikel 1 av 3
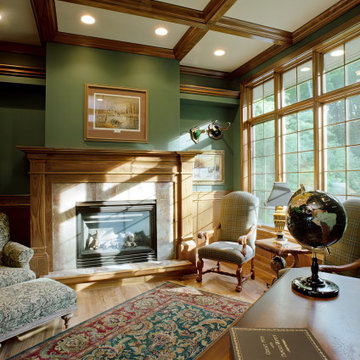
Bild på ett hemmastudio, med gröna väggar, en standard öppen spis och ett fristående skrivbord
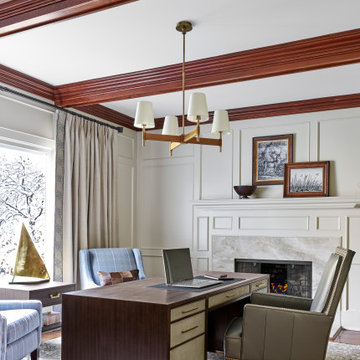
Klassisk inredning av ett hemmabibliotek, med en standard öppen spis, en spiselkrans i trä och ett fristående skrivbord
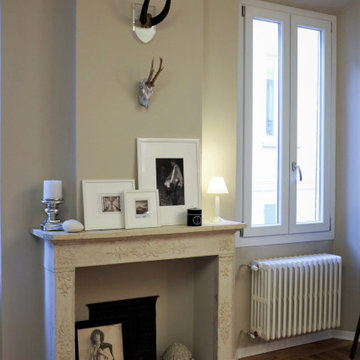
Modern inredning av ett hobbyrum, med beige väggar, ljust trägolv, en standard öppen spis och en spiselkrans i sten
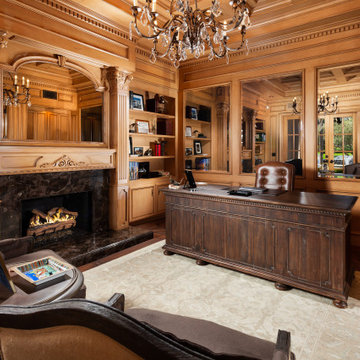
Inredning av ett medelhavsstil arbetsrum, med bruna väggar, mörkt trägolv, en standard öppen spis, ett fristående skrivbord och brunt golv
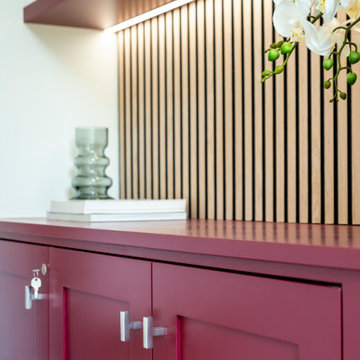
Beautiful Victorian family home in Bristol, newly renovated with all client's favourite colours considered! See full portfolio on our website: https://www.ihinteriors.co.uk/portfolio
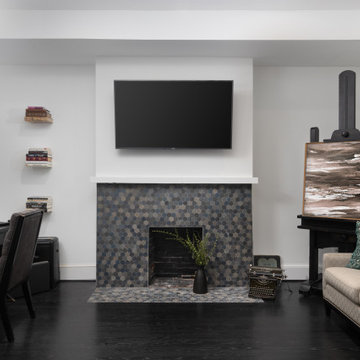
We completely gutted and renovated this DC rowhouse and added a three-story rear addition and a roof deck. On the second-floor we created an office for the owner in the existing second bedroom by removing the door and creating a wide opening. We retiled the fireplace, included a transom to bring in natural light from the front bedroom and added a coffered ceiling
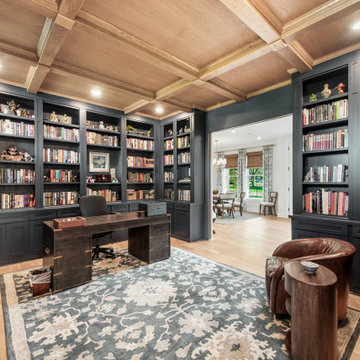
Idéer för ett stort klassiskt arbetsrum, med ett bibliotek, blå väggar, ljust trägolv, en standard öppen spis, en spiselkrans i trä och ett fristående skrivbord
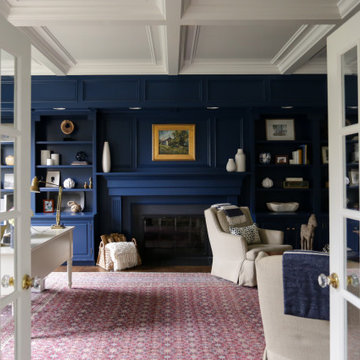
Our busy young homeowners were looking to move back to Indianapolis and considered building new, but they fell in love with the great bones of this Coppergate home. The home reflected different times and different lifestyles and had become poorly suited to contemporary living. We worked with Stacy Thompson of Compass Design for the design and finishing touches on this renovation. The makeover included improving the awkwardness of the front entrance into the dining room, lightening up the staircase with new spindles, treads and a brighter color scheme in the hall. New carpet and hardwoods throughout brought an enhanced consistency through the first floor. We were able to take two separate rooms and create one large sunroom with walls of windows and beautiful natural light to abound, with a custom designed fireplace. The downstairs powder received a much-needed makeover incorporating elegant transitional plumbing and lighting fixtures. In addition, we did a complete top-to-bottom makeover of the kitchen, including custom cabinetry, new appliances and plumbing and lighting fixtures. Soft gray tile and modern quartz countertops bring a clean, bright space for this family to enjoy. This delightful home, with its clean spaces and durable surfaces is a textbook example of how to take a solid but dull abode and turn it into a dream home for a young family.
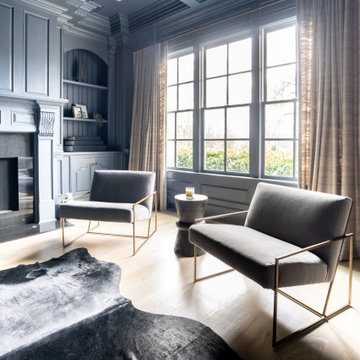
Inspiration för ett stort funkis arbetsrum, med grå väggar, ljust trägolv, en standard öppen spis, en spiselkrans i trä, ett fristående skrivbord och beiget golv
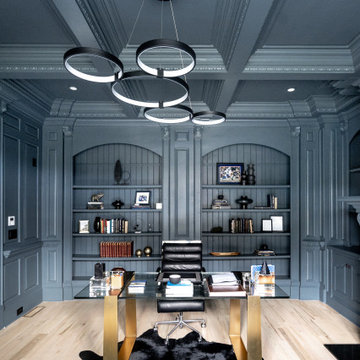
Exempel på ett stort modernt arbetsrum, med grå väggar, ljust trägolv, en standard öppen spis, en spiselkrans i trä, ett fristående skrivbord och beiget golv
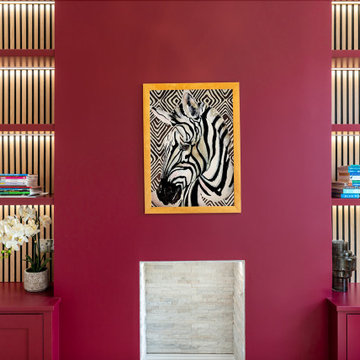
Beautiful Victorian family home in Bristol, newly renovated with all client's favourite colours considered! See full portfolio on our website: https://www.ihinteriors.co.uk/portfolio
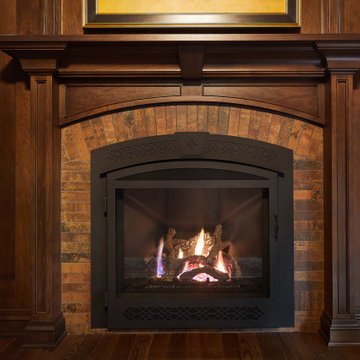
Our home library project has the appeal of a 1920's smoking room minus the smoking. With it's rich walnut stained panels, low coffer ceiling with an original specialty treatment by our own Diane Hasso, to custom built-in bookshelves, and a warm fireplace addition by Benchmark Wood Studio and Mike Schaap Builders.
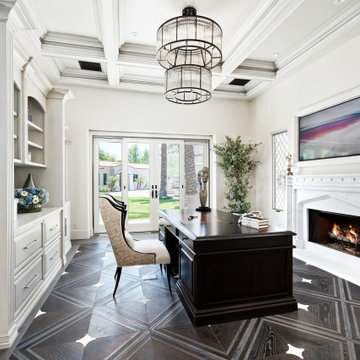
We love this home office design, especially the stone fireplace and mantel, the pocket doors, and the custom wood flooring.
Idéer för att renovera ett funkis hemmabibliotek, med en standard öppen spis, en spiselkrans i sten och ett fristående skrivbord
Idéer för att renovera ett funkis hemmabibliotek, med en standard öppen spis, en spiselkrans i sten och ett fristående skrivbord
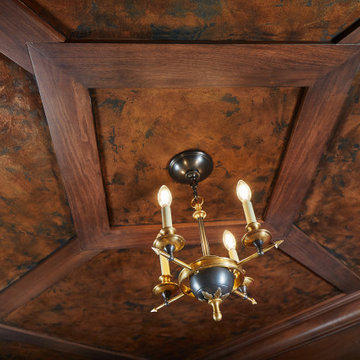
Our home library project has the appeal of a 1920's smoking room minus the smoking. With it's rich walnut stained panels, low coffer ceiling with an original specialty treatment by our own Diane Hasso, to custom built-in bookshelves, and a warm fireplace addition by Benchmark Wood Studio and Mike Schaap Builders.
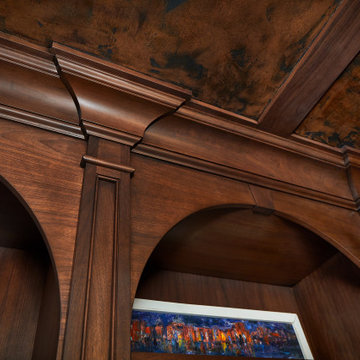
Our home library project has the appeal of a 1920's smoking room minus the smoking. With it's rich walnut stained panels, low coffer ceiling with an original specialty treatment by our own Diane Hasso, to custom built-in bookshelves, and a warm fireplace addition by Benchmark Wood Studio and Mike Schaap Builders.
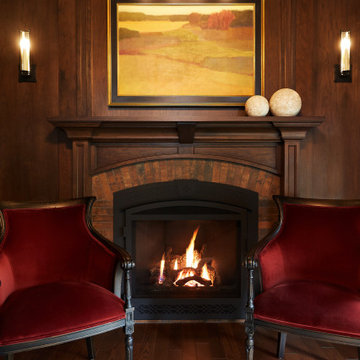
Our home library project has the appeal of a 1920's smoking room minus the smoking. With it's rich walnut stained panels, low coffer ceiling with an original specialty treatment by our own Diane Hasso, to custom built-in bookshelves, and a warm fireplace addition by Benchmark Wood Studio and Mike Schaap Builders.
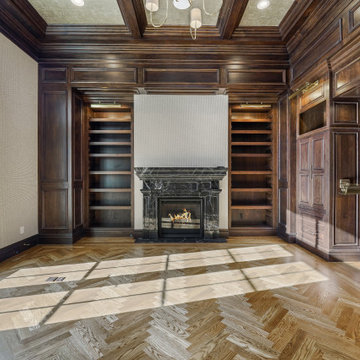
Inredning av ett stort arbetsrum, med ett bibliotek, bruna väggar, mellanmörkt trägolv, en standard öppen spis, en spiselkrans i sten och brunt golv
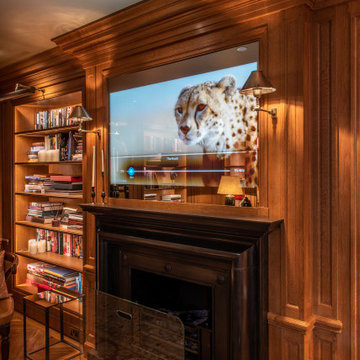
Inredning av ett klassiskt stort hemmabibliotek, med ett inbyggt skrivbord, mellanmörkt trägolv, en standard öppen spis och en spiselkrans i sten
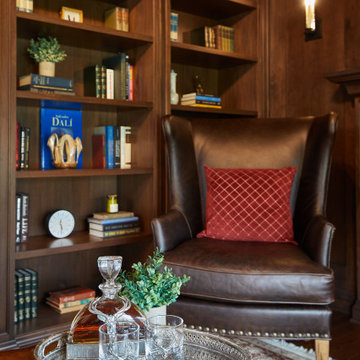
Our home library project has the appeal of a 1920's smoking room minus the smoking. With it's rich walnut stained panels, low coffer ceiling with an original specialty treatment by our own Diane Hasso, to custom built-in bookshelves, and a warm fireplace addition by Benchmark Wood Studio and Mike Schaap Builders.
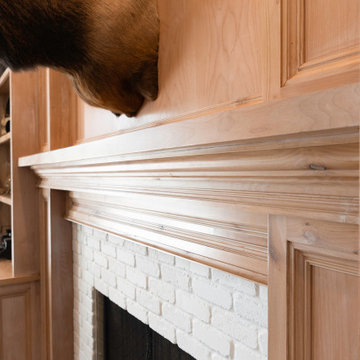
A custom Knotty Alder home office/library with wall paneling surrounding the entire room. Inset cabinetry and tall bookcases on either side of the room.
114 foton på arbetsrum, med en standard öppen spis
5